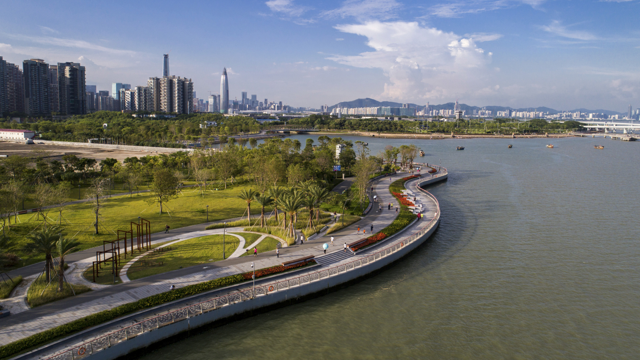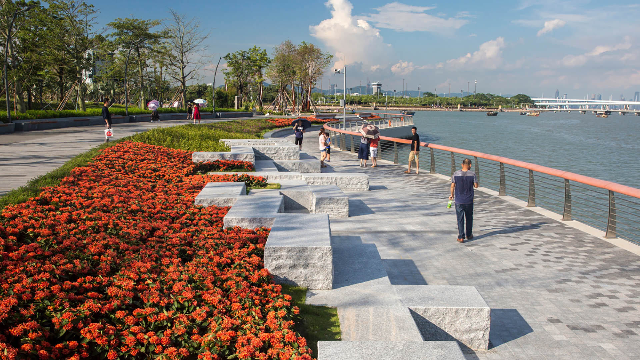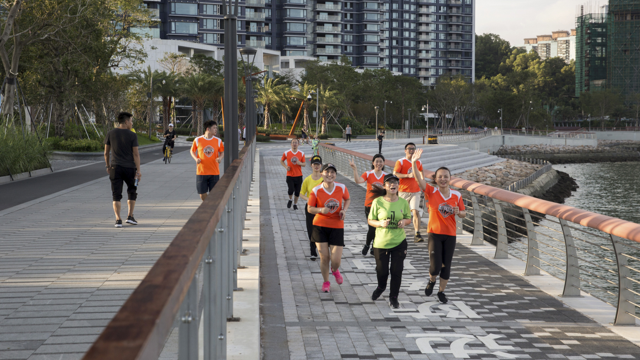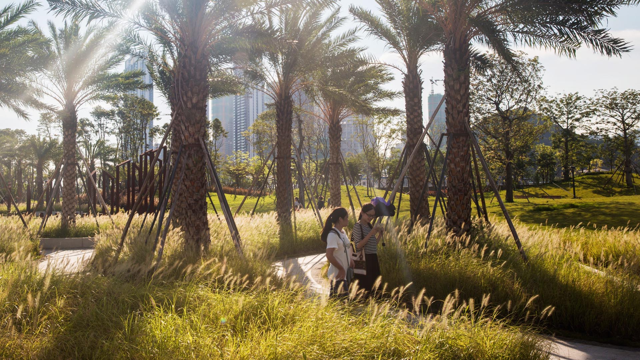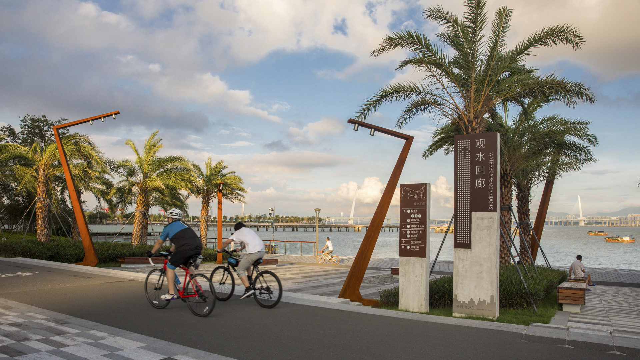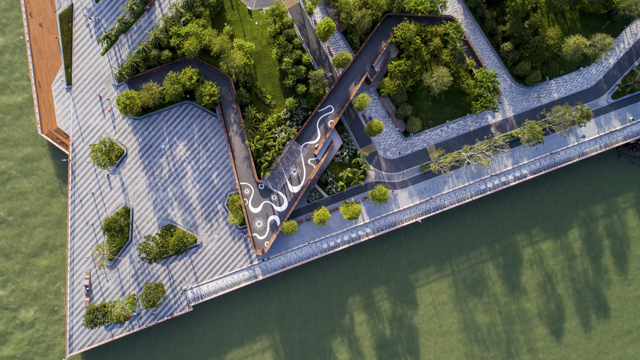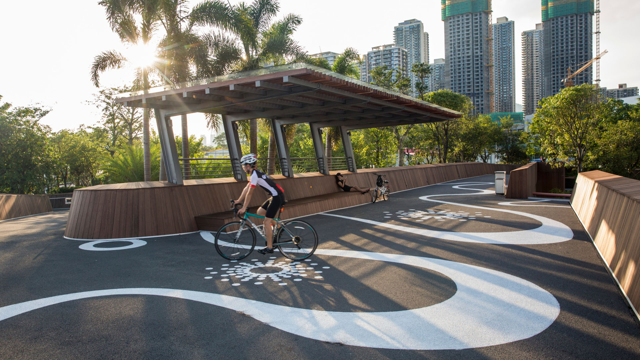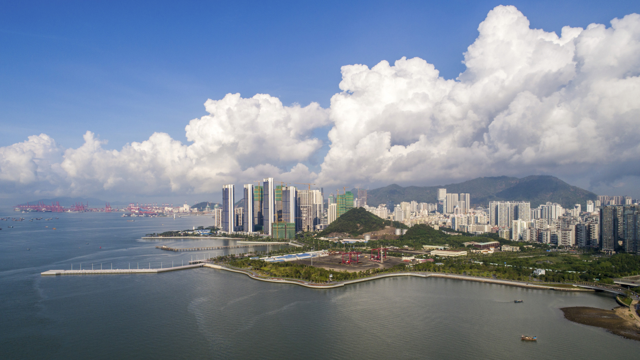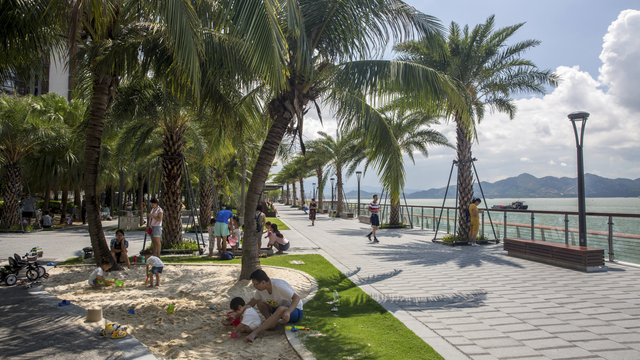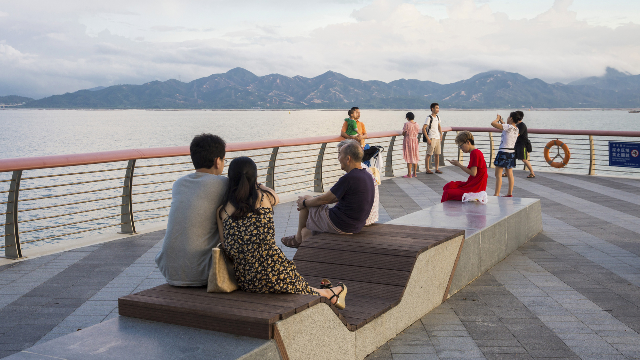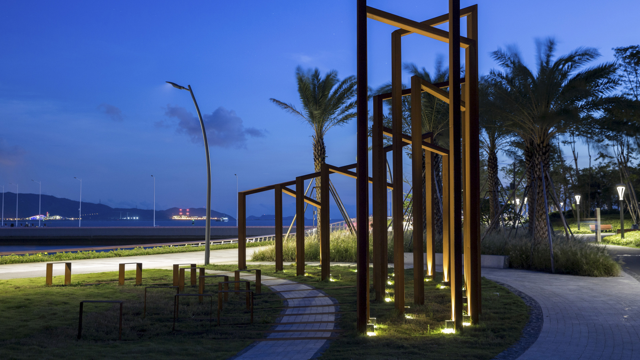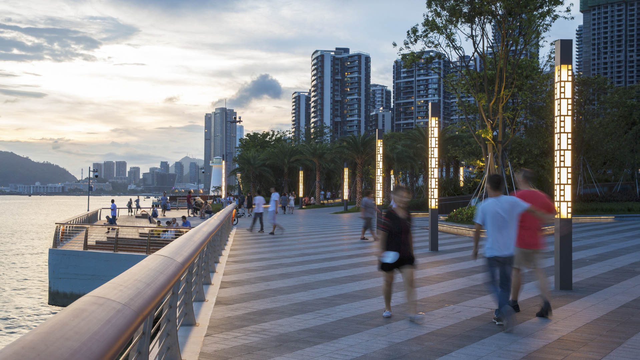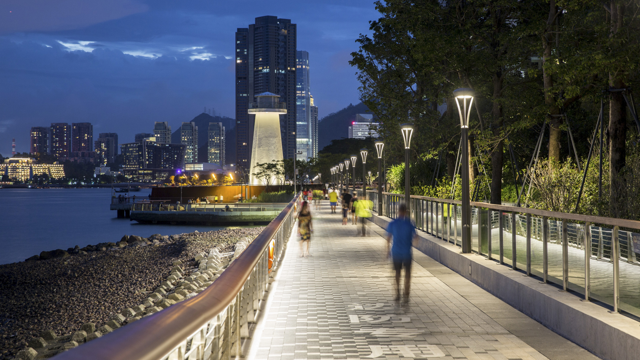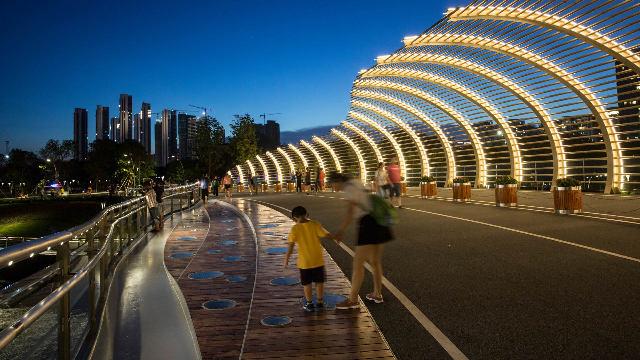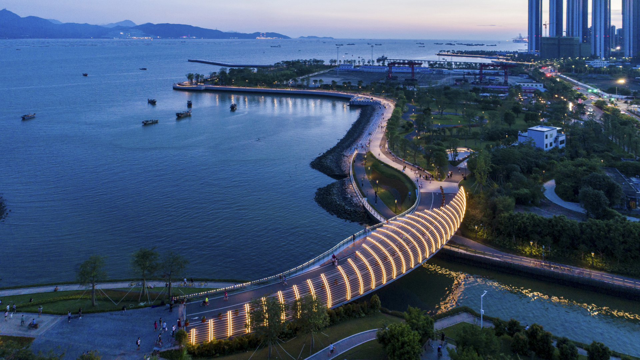A gateway for China’s open-door policy, Shekou has revitalized its fragmented and hazardous coastline into a dynamic six-kilometer promenade that masterfully captures the area’s cultural and natural essence.
The promenade repurposes the disconnected former industrial waterfront into a celebrated open space system with new recreation programs and culturally enriched landscape spaces infused with Shekou’s authentic character. The redesign caters to visitors of all ages, offering amenities such as nursing rooms, shaded rest spots, and engaging playgrounds. Imaginative ‘mountains,’ undulating landforms, waterfront plazas, native gardens, and versatile trails harmoniously coexist with the existing fishing facilities. The repurposed Shekou lighthouse, now a captivating focal point of the Memorial Terrace, is embraced by a leisure terrace, an urban tidal pool, and carefully selected native plantings. Together, these elements create a unique environment that serves as a living tribute to Shekou’s past, present, and future.
While much of China’s past has been obscured by contemporary development, Shekou’s waterfront stands as a thriving mixed-use urban core that showcases the region’s rich industrial and natural heritage.
Fort Wayne Riverfront
As a city that was built and thrived because of its location as a crossroads between wilderness and city, farm and market, the realities of infrastructure both natural and man-made are at the heart of Fort Wayne’s history. We consider waterways as an integral part of open spaces of the City, forming a series of infrastructural systems that affect the dynamics ...
Shunde Guipan River Waterfront
SWA participated in a competition reimagining 19-kilometers of the Guipan River waterfront in Shunde, China. While the Pearl River Delta is one of the fastest growing regions of Southern China, one of the many casualties of this growth was the delta itself. Presently, Shunde has a growing flooding problem enhanced by channelizing, condensing, and containing th...
Xingfa Quarry Park
Just north of Beijing, between the Great Wall and Yanqi Lake, the Xingfa Cement Plant once fueled China’s construction boom, operating for over two decades before its 2015 closure under the National Air Quality Action Plan. Today, an adjacent quarry that once provided raw materials has been remediated as a 107.5-hectare terraced park that anchors an accompanyi...
Buffalo Bayou Park
This thoroughly renovated, 160-acre public space deploys a vigorous agenda of urban ecological services and improved pedestrian accessibility, with two new bridges connecting surrounding neighborhoods. The design utilizes channel stabilization techniques, enhancing the bayou’s natural meanders and offering increased resiliency against floodwaters while preserv...


