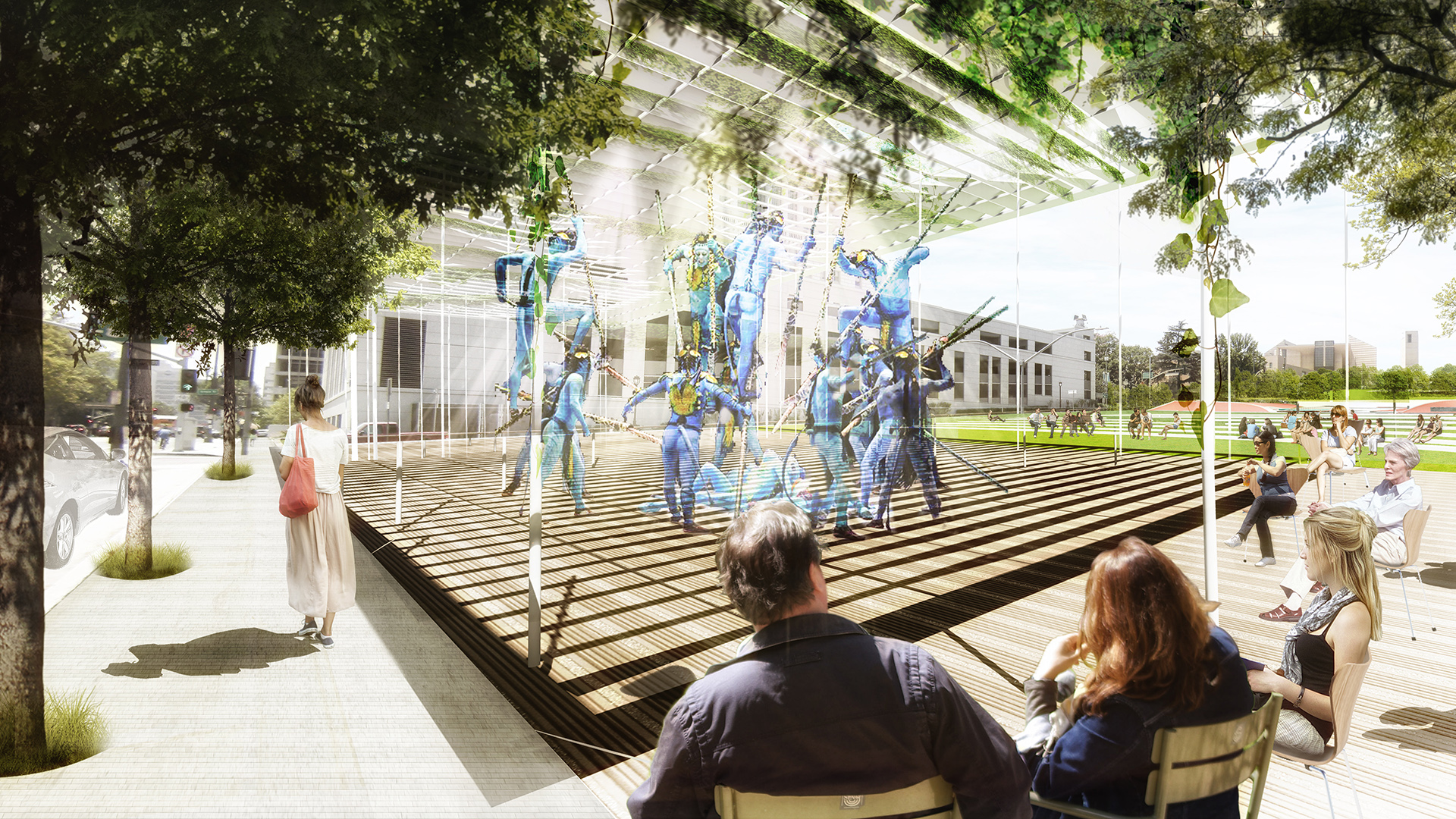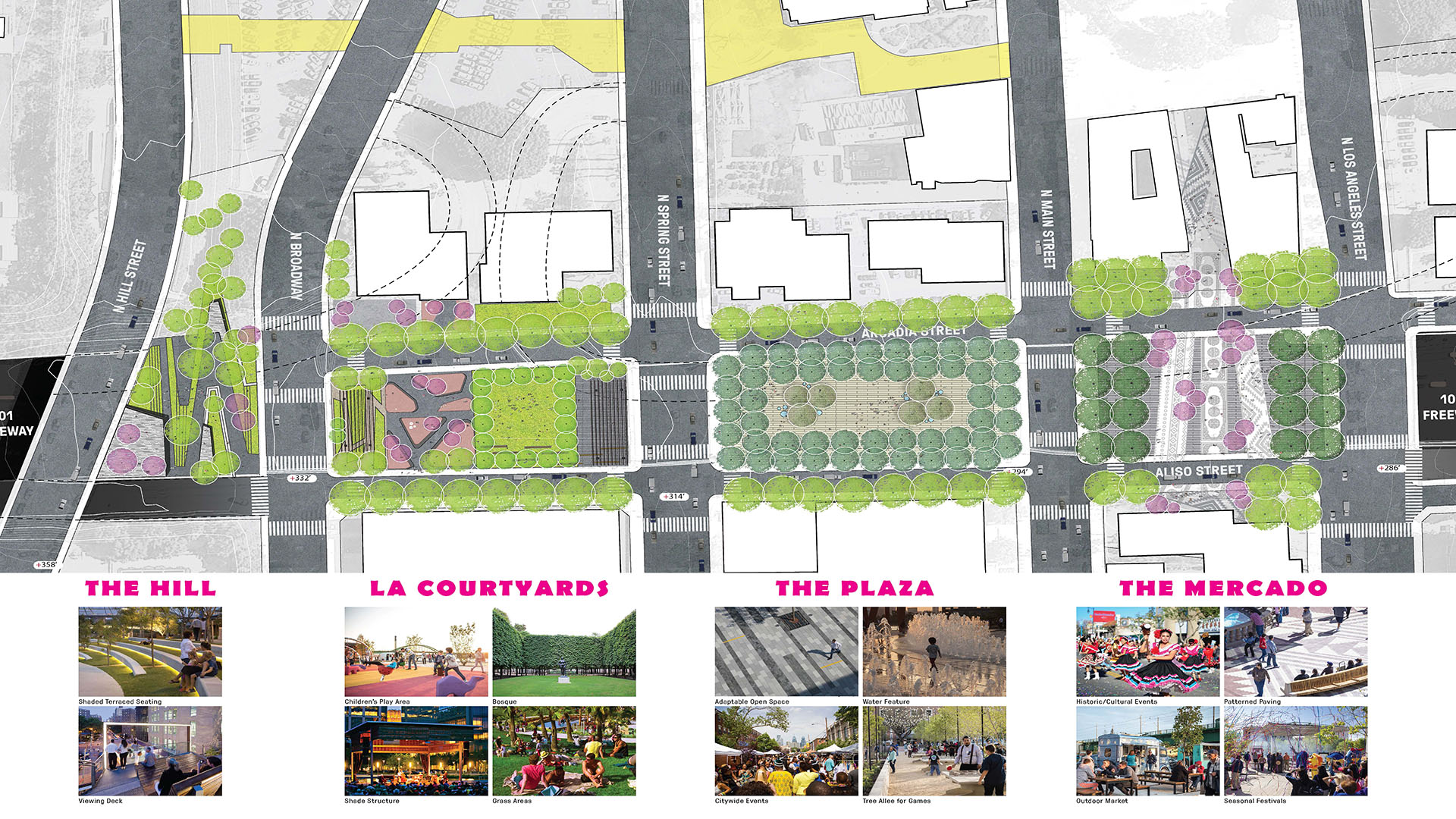The ambitious Park 101 aims to cover part of downtown Los Angeles’ 101 Freeway with a multi-purpose park that will include playgrounds, seating, festival areas, and a plaza. The approximately four-block cap park will reconnect the two sections of Downtown that have long been separated by the freeway, greatly enhancing the currently noisy, with much-needed shade and green space.
SWA and John Kaliski Architects are providing landscape architectural and urban design services and advice to the Park 101 Phase 3 study, led by Estolano Advisors. The study’s goal is to advance the project from the planning phase to the project implementation phase. SWA is an advisor on programming, design options, development, density, and managing the park’s interaction with pedestrians and vehicles on surrounding streets.
This project has been a truly collaborative and multi-disciplinary effort. Cap parks are increasingly seen as the future of creating green space in urban areas. SWA’s experience with on-structure parks in Asia has imparted important lessons for the future of urban parks and density in Los Angeles.
Main Street Garden Park
A key component in the downtown revitalization strategy, Main Street Garden Park required razing two city blocks of buildings and garages to make way for its transformation into a vibrant public space teeming with civic life. This two-acre park fosters downtown residential and commercial growth and was designed to accommodate the needs of residents in adjacent...
Freedom Park Master Plan
In the late 20th century, Atlanta faced a critical juncture as a proposed highway threatened to tear through seven urban communities. From this crisis emerged a powerful grassroots movement whose victory not only halted the highway but birthed Freedom Park, a 130-acre green space stretching over 2.5 miles.
For years, Freedom Park existed as a patchwork ...
Stanford University Terman Park
The removal of an existing building adjacent to the center of Stanford’s campus provided a unique opportunity to fashion an interim park space. The project emphasizes reuse and seeks to utilize salvaged materials as well as the existing grading and fountain as key features of the park. As a multifunctional performance and recreational space, the project ...
Palisades Park
Santa Monica’s famous pier area draws visitors who often disregard pavement boundaries and compact the landscape soil. Palisades Park, adjacent to the iconic pier, is a particularly active site for cyclists and tourists that has long been in need of a planting strategy to discourage pedestrian overflow into the landscape. SWA’s defensive planting strategy tack...






