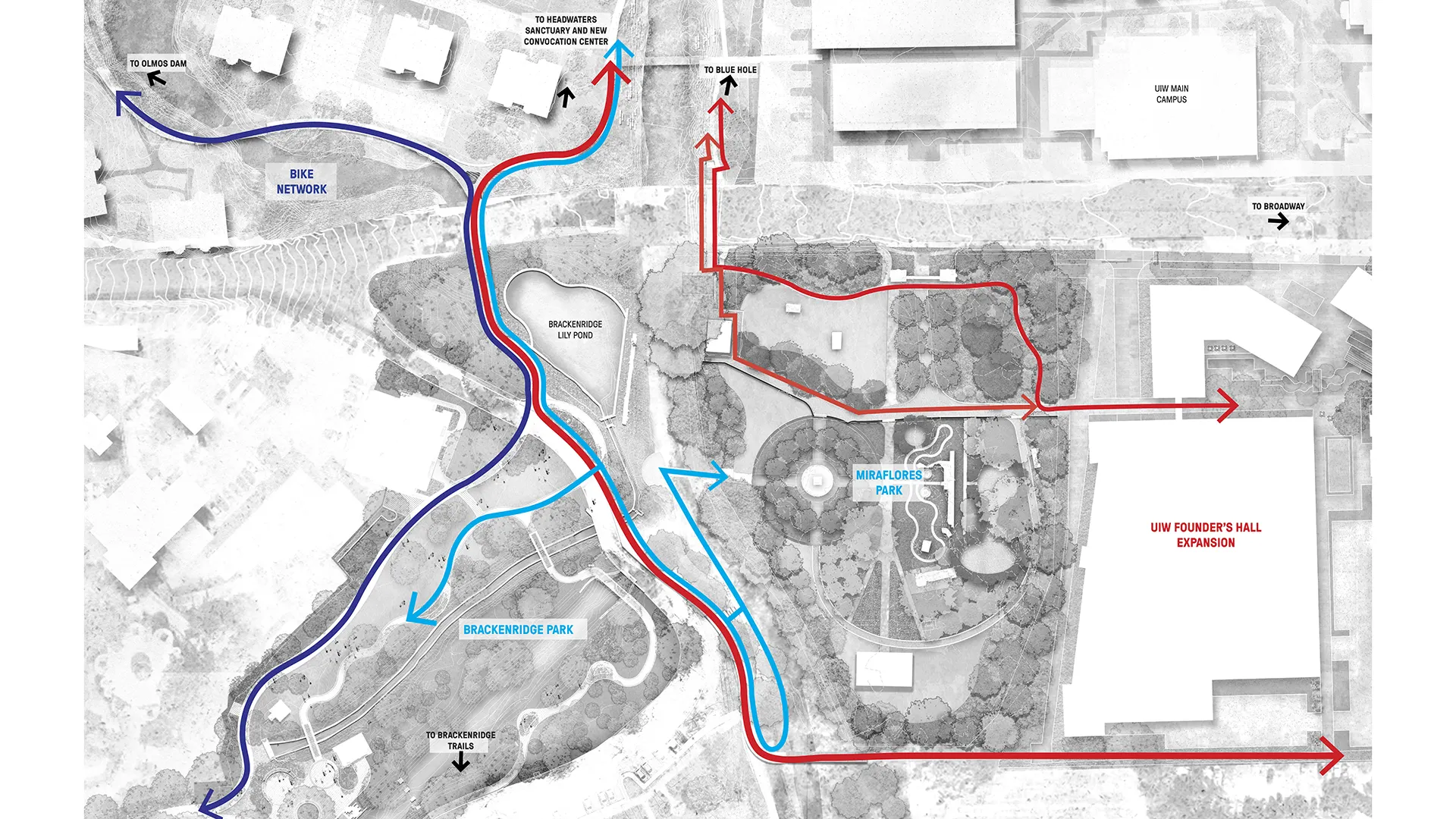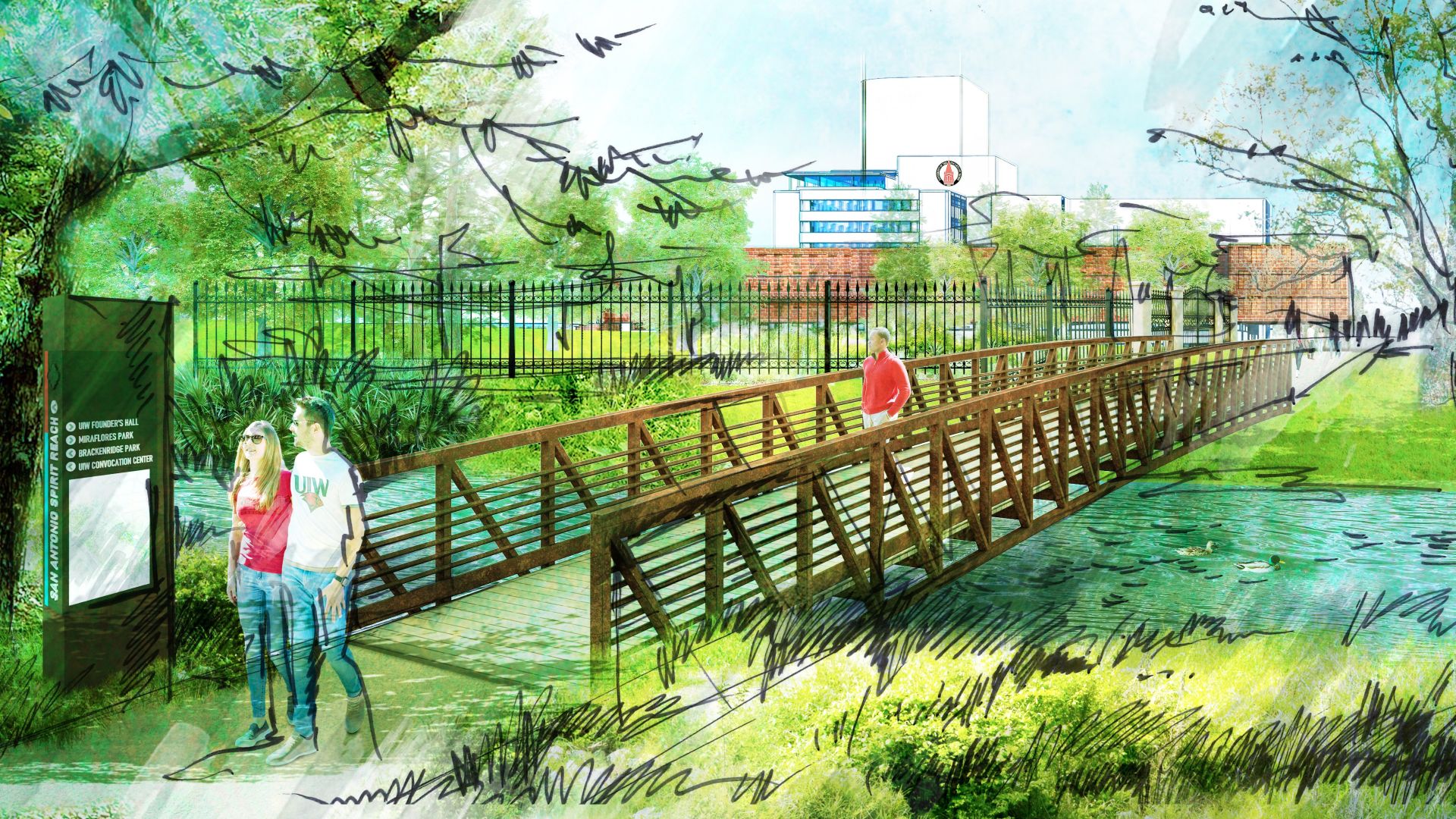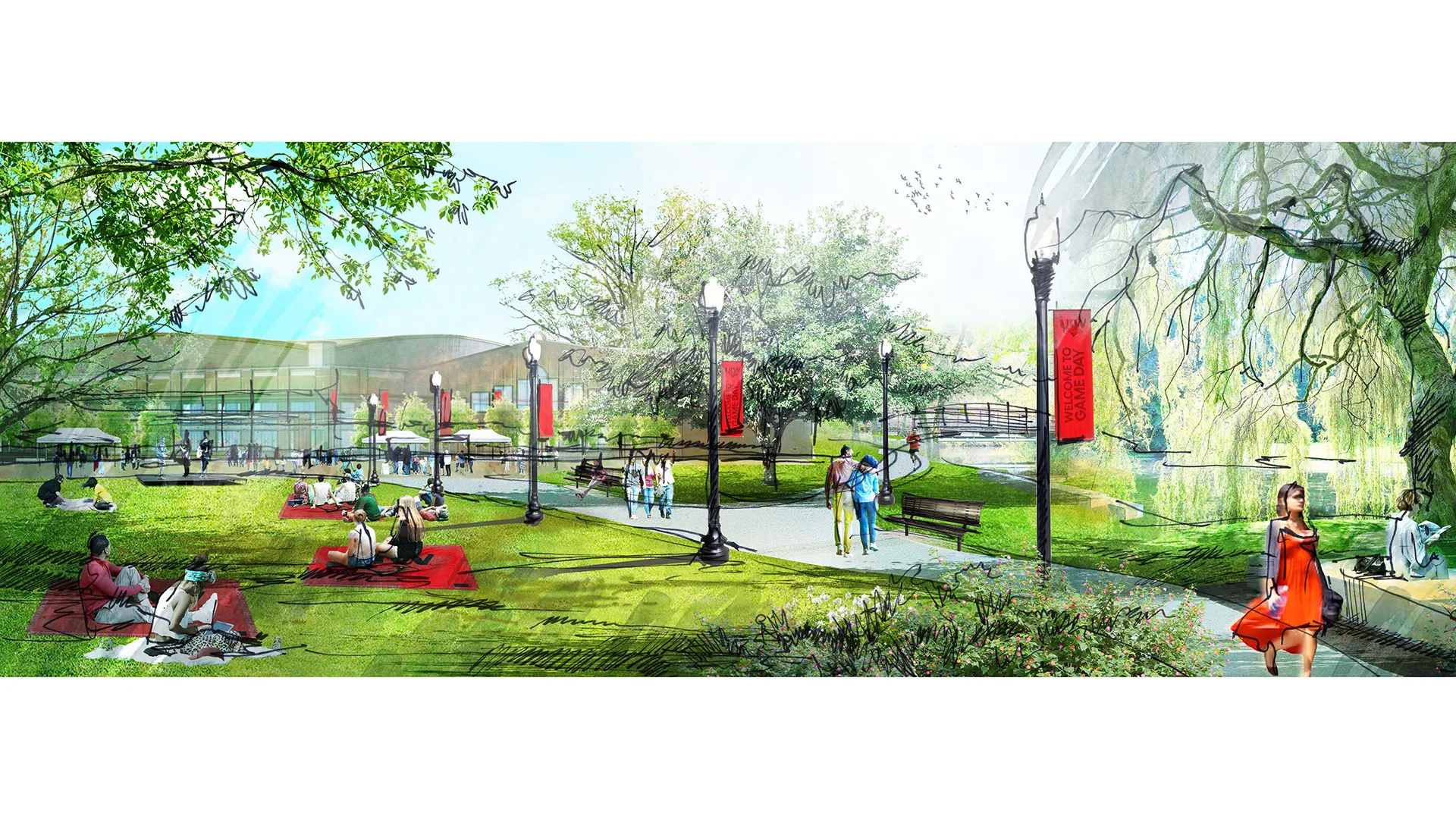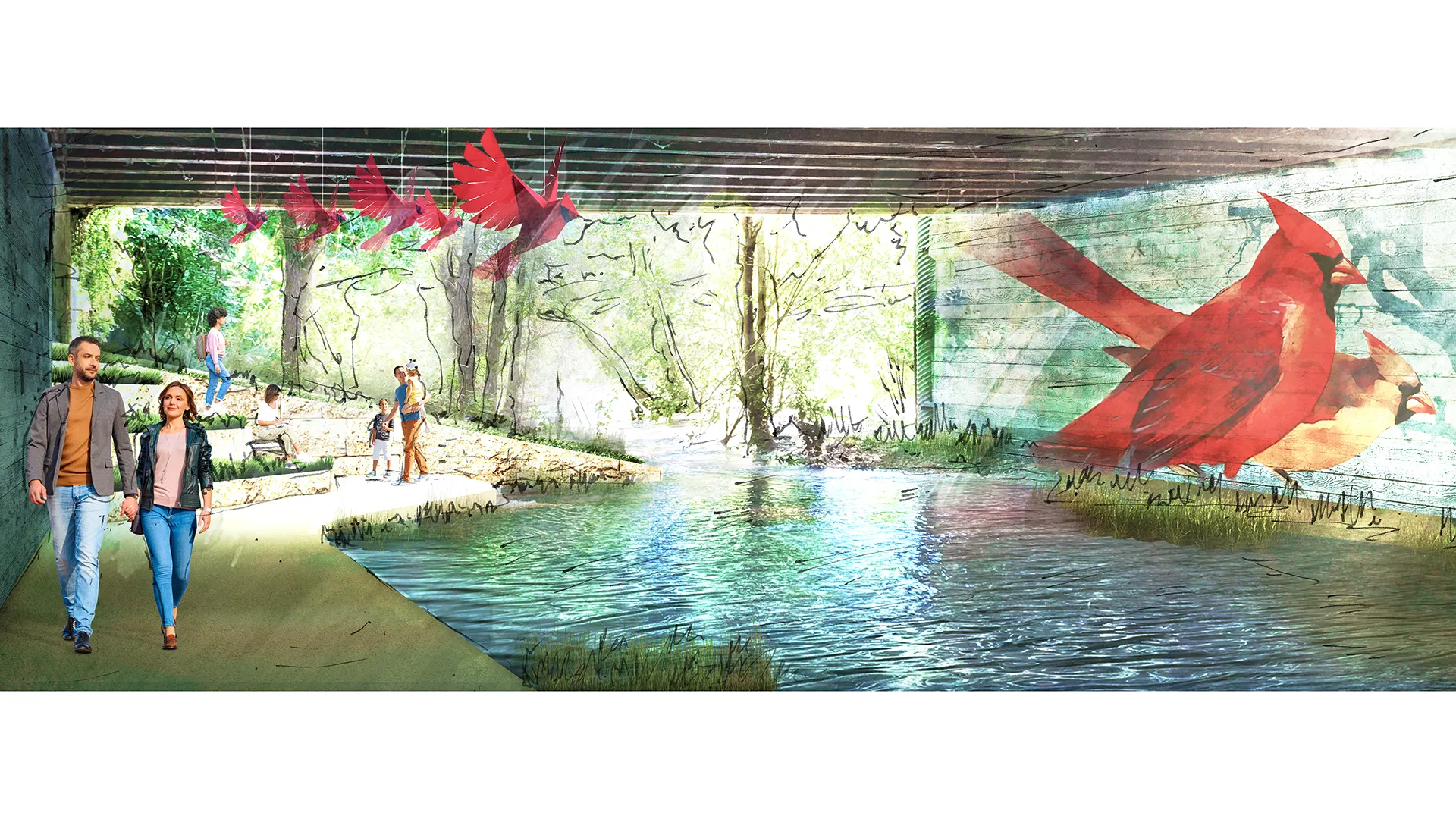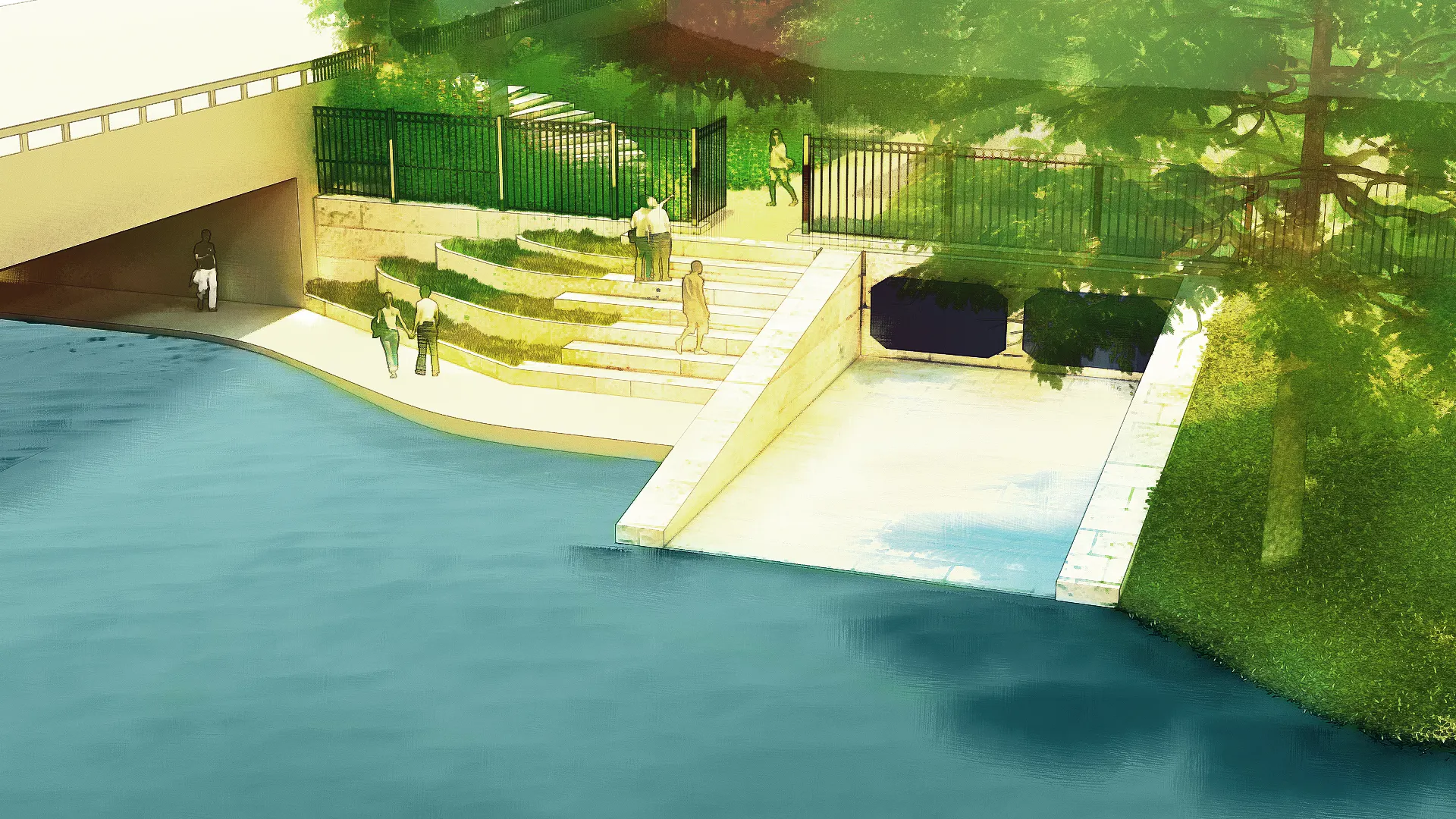Miraflores Park, crafted in the early 20th century by Dr. Aureliano Urrutia, a notable surgeon and Latino immigrant, stands as a vital historic landmark along the San Antonio River. Years of deterioration have obscured the park’s cultural significance, leading to its confusion with a cemetery and presenting financial and operational challenges to rehabilitation. SWA’s Master Plan aims to transform the park into a vibrant public-private outdoor museum that honors its artistic heritage through the rehabilitation of sculptural features and botanical landscape.
The innovative plan incorporates a phased approach, establishing new pedestrian connections to the historic Brackenridge Park and UIW, and creating a historically faithful garden that reflects the essence of Dr. Urrutia’s original vision as funding becomes available. New public entrances, enhanced river access, increased tree canopy, and interpretive spaces will invite visitors to engage with the park’s rich history.
Restored pathways will provide access to previously off-limits areas, while the preservation of artifacts ensures their legacy is celebrated. New trail connections will also link to the San Antonio Spirit Reach, balancing public enjoyment with the protection of historic features. Through dynamic partnerships, Miraflores will flourish as a cultural icon, inviting the community to embrace its historic beauty once again.
Miraflores is positioned within the greater San Antonio River Vision Plan, along with Spirit Reach and Brackenridge Park.
Golden Gate National Recreation Area
In the early 1970s, the National Park Service began the enormous task of creating a new national recreation area in the midst of an urban center—the San Francisco Bay Area, home to 4.5 million people at the time. Riding the wake of the environmental revolution of the late 1960s, the Park Service would need to find consensus among a wide range of constituents, ...
Resonant Memory: One October Memorial
Inspired by the shared love of country music that brought people from all over the world together for the Route 91 Music Festival, Resonant Memory is based on the shape of an acoustic guitar. The design makes particular use of the instrument’s sound hole as a recurring motif to represent absence, honoring the lives lost on October 1, 2017, in Las Vegas, Nevada...
Burlingame Town Square
SWA partnered with the City of Burlingame to transform a surface parking lot into “The Grove,” a vibrant 1-acre community gathering space envisioned as downtown Burlingame’s outdoor living room. Blending urban functionality with engaging public amenities, the design features a grid of deciduous trees, a central glass-clad fountain with a cascading waterfall, c...
San Antonio Spirit Reach
San Antonio’s river trail system has long stood incomplete, its northern reach at Brackenridge Park abruptly halted by a patchwork of private lands. Recognizing the waterway’s cultural significance, landowners forged an unprecedented partnership, opening sections of their properties for public benefit. The 162-acre Spirit Reach Vision Plan allows v...



