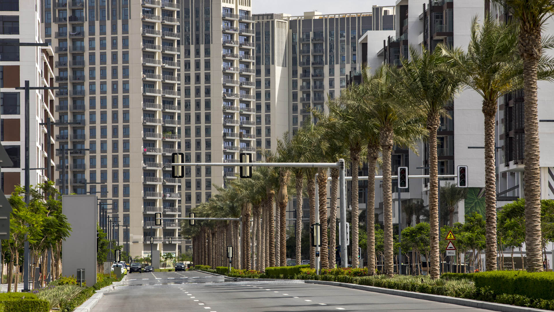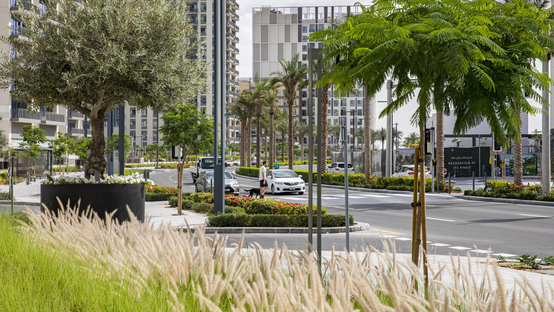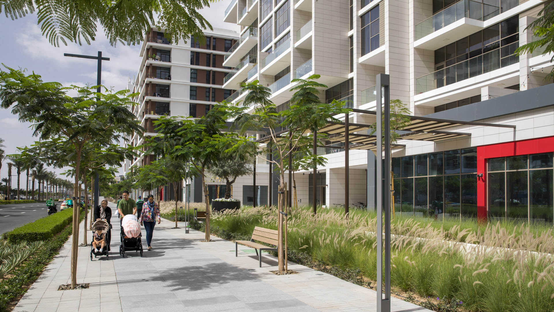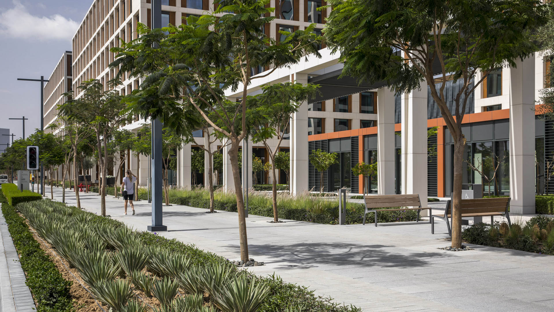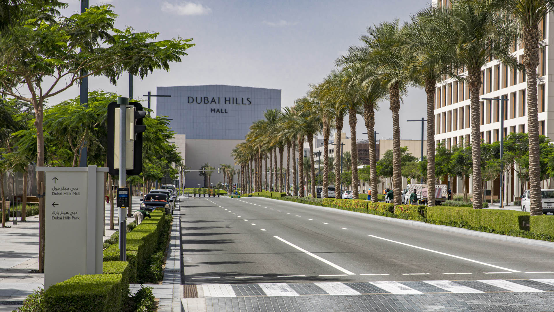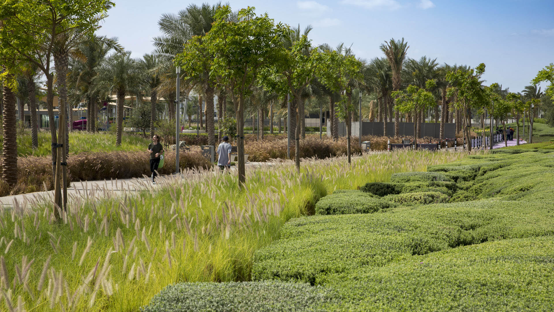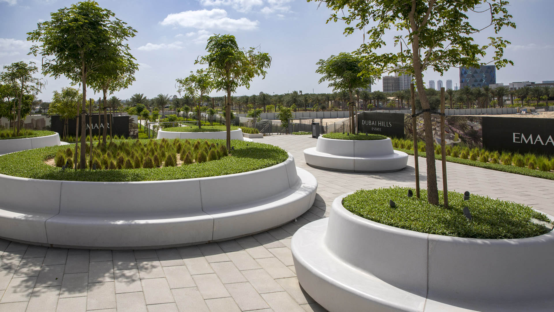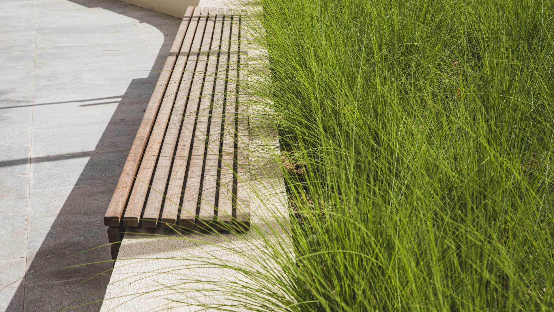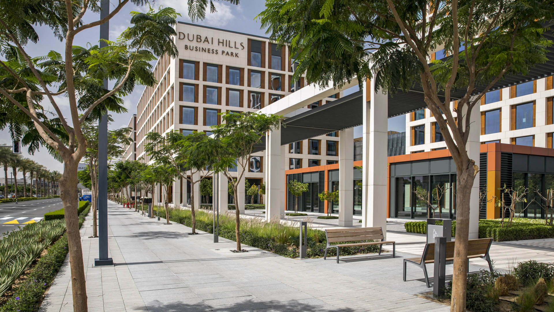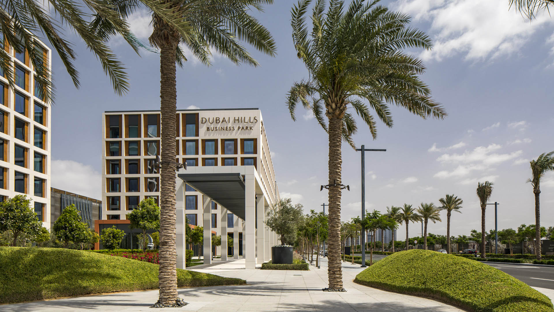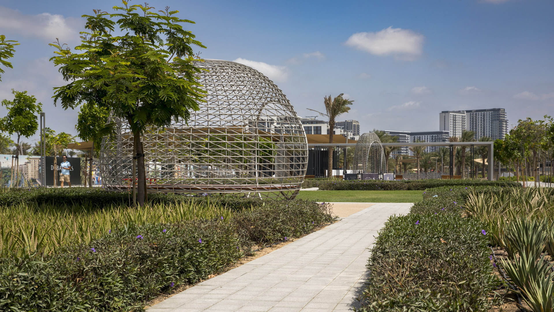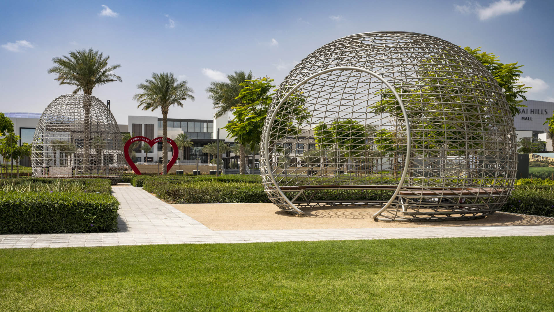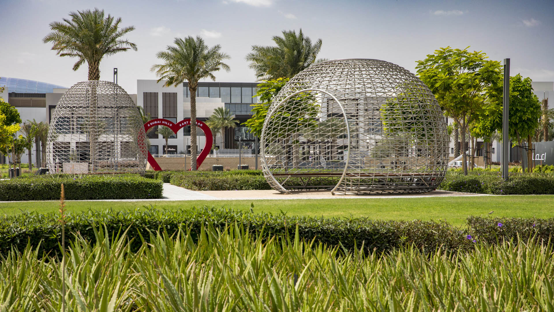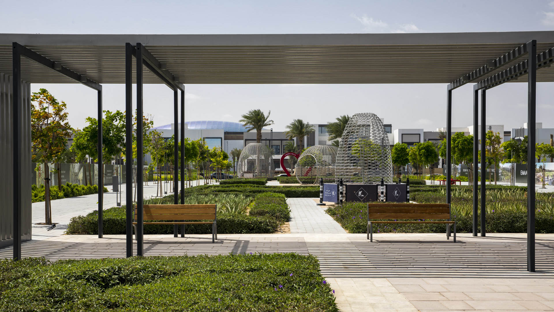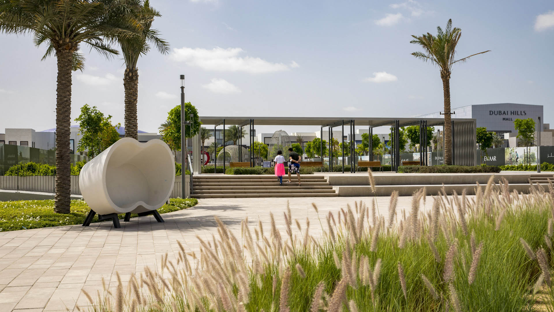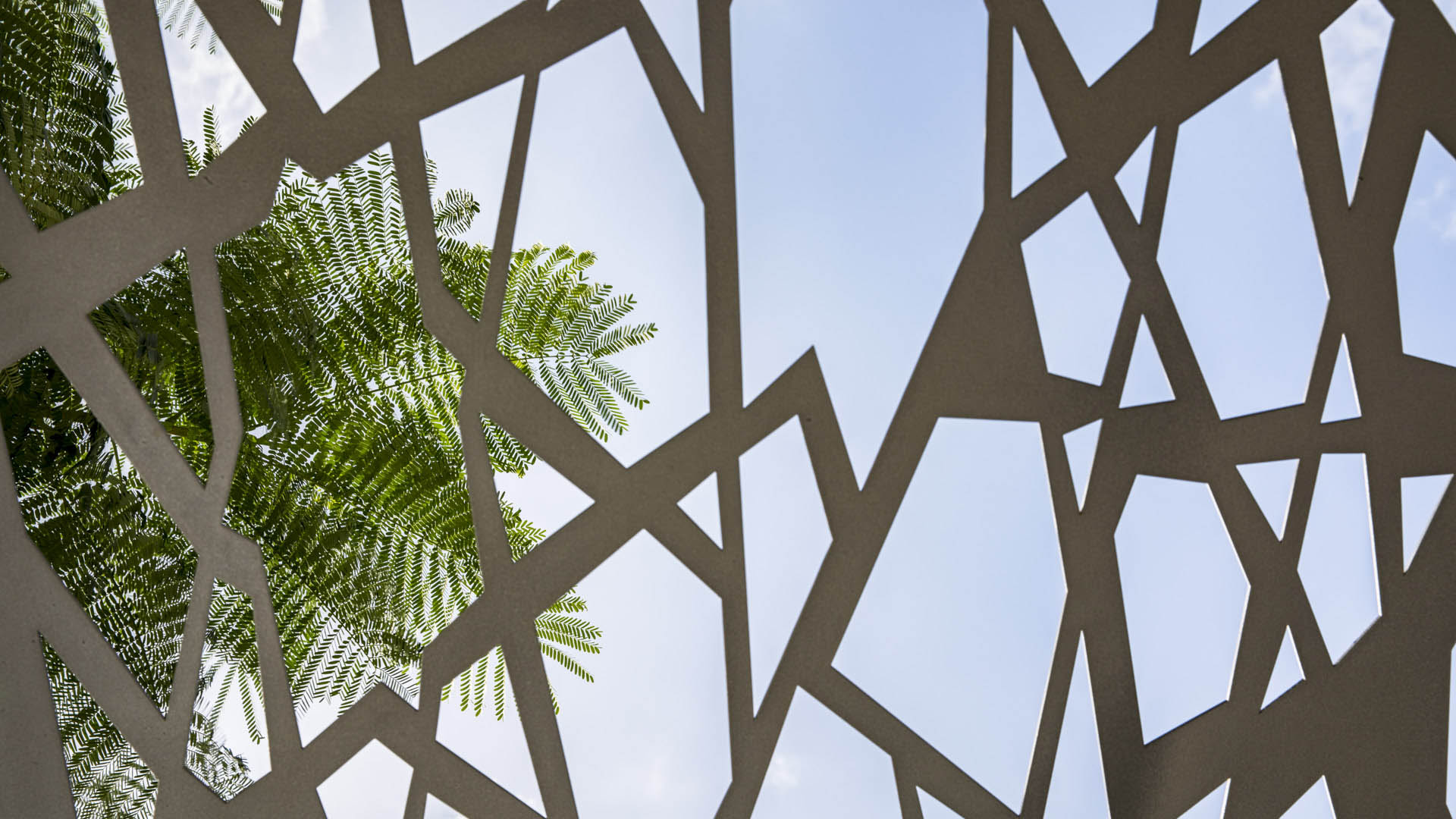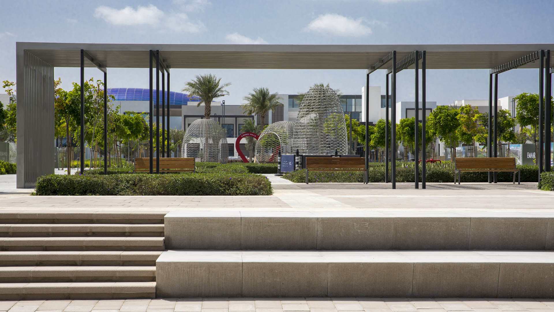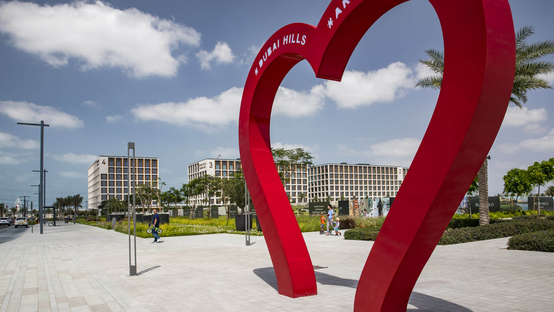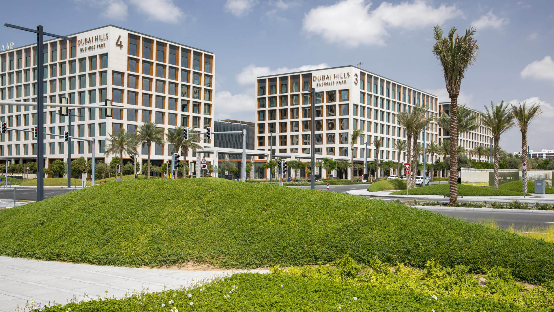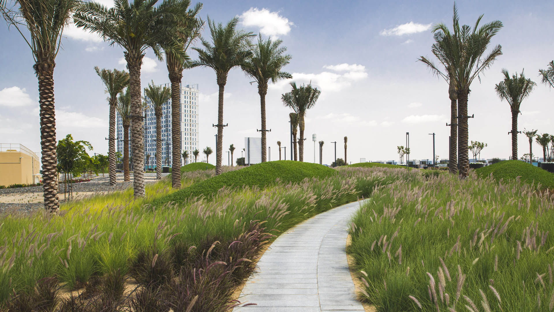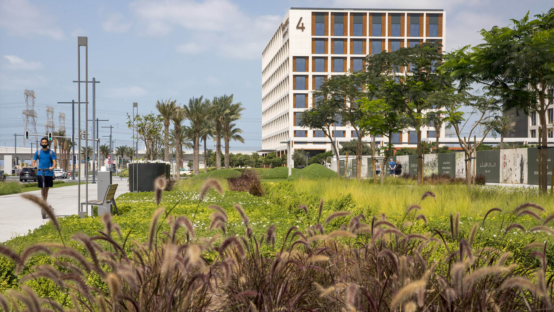Envisioned as a garden oasis strategically situated where city meets desert, Dubai Hills will be a vibrant yet elegant mixed-use community for 21st-century living. The key public realm element of this massive 1,000-hectare development is a 5.6-kilometer urban boulevard lined with shops, residences, and offices along the district’s central spine. SWA/Balsley designed the southern half of the boulevard, three gateways, and seven open spaces, ranging from intimate pedestrian passages to bustling plazas to lush, green neighborhood parks. The landscape character is simple, clean, and bold, with a particular emphasis on subtle and refined paving details, monocultural style planting featuring culturally significant native trees, and accent features in the form of sculptural landforms, follies, shade and shelter elements, and public art.
Ningbo East New Town Civic Plaza
As an extension of the Ningbo East New Town Government Center, this civic plaza extends the geometry and ecology of SWA’s past work in the city. A central civic axis runs from the government buildings to the Dongqian Lake edge, providing a large, flexible gathering/event space adjacent to an expansive lawn as well as sweeping views of the water. Per city plann...
Resonant Memory: One October Memorial
Inspired by the shared love of country music that brought people from all over the world together for the Route 91 Music Festival, Resonant Memory is based on the shape of an acoustic guitar. The design makes particular use of the instrument’s sound hole as a recurring motif to represent absence, honoring the lives lost on October 1, 2017, in Las Vegas, Nevada...
Golden Shoal Riverfront Park
Located along Chongqing’s Jialing River, this new linear public park offered unique challenges: a 30-meter annual river fluctuation, steep topography, and low-impact maintenance of a continuous riparian corridor. Adjacent new urban development, with attendant needs for green space, called for a flexible and resilient approach to the park’s landscape and infras...
Shekou Promenade
A gateway for China’s open-door policy, Shekou has revitalized its fragmented and hazardous coastline into a dynamic six-kilometer promenade that masterfully captures the area’s cultural and natural essence.
The promenade repurposes the disconnected former industrial waterfront into a celebrated open space system with new recreation programs...


