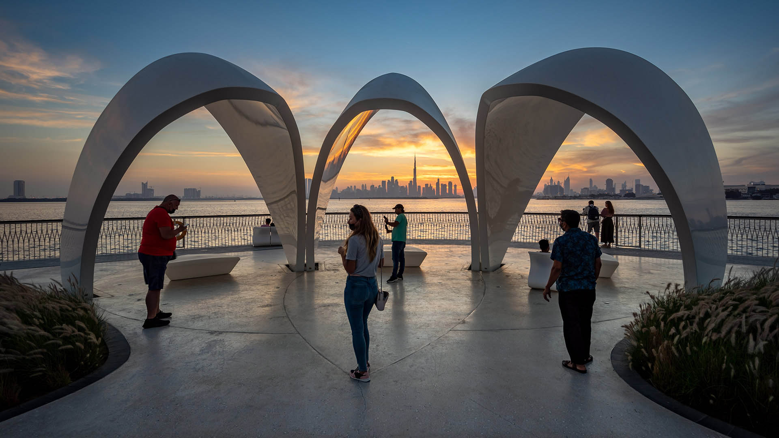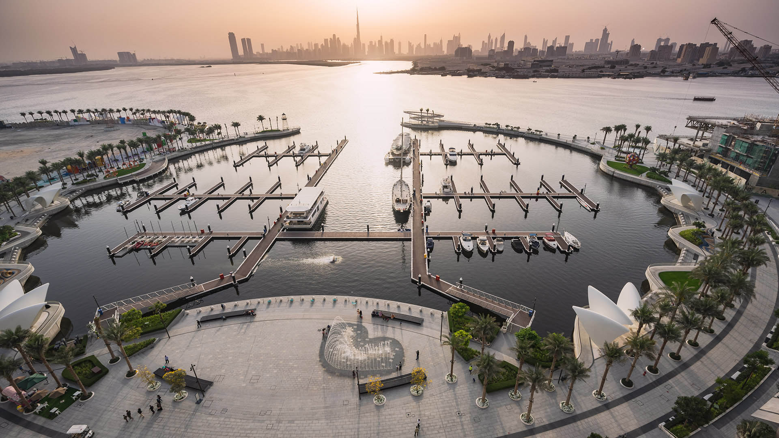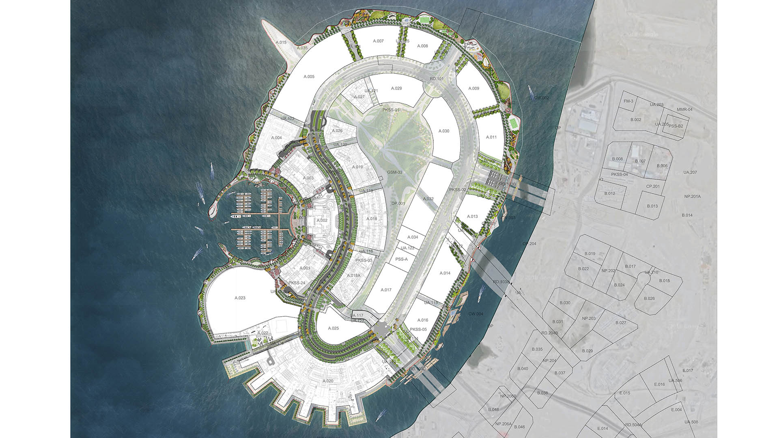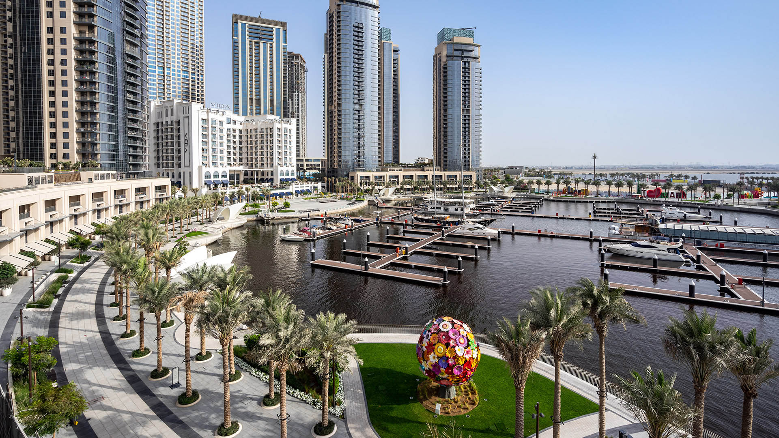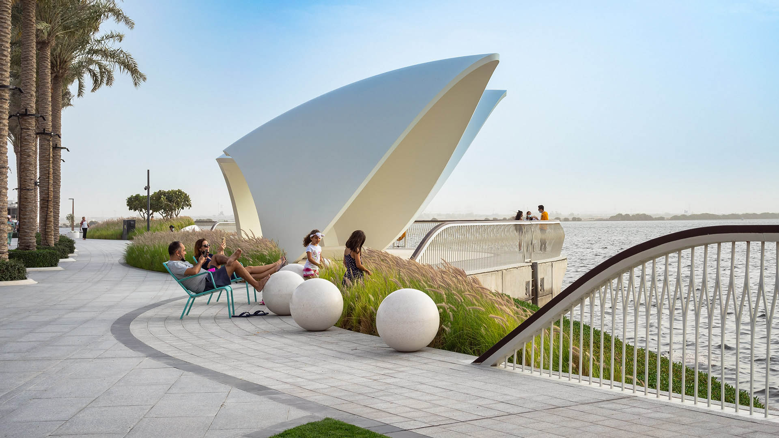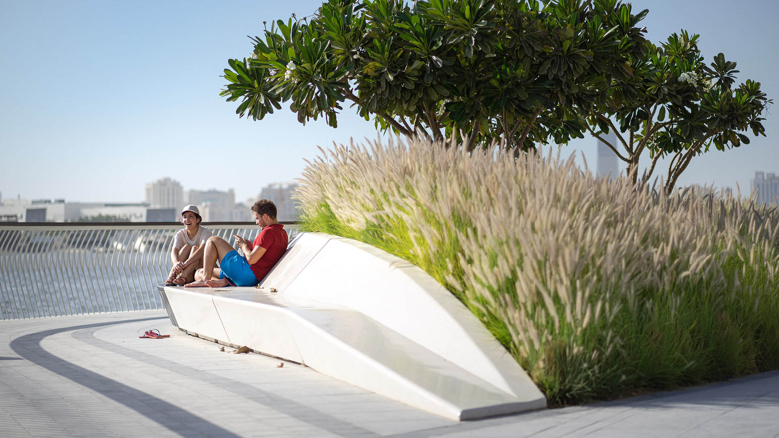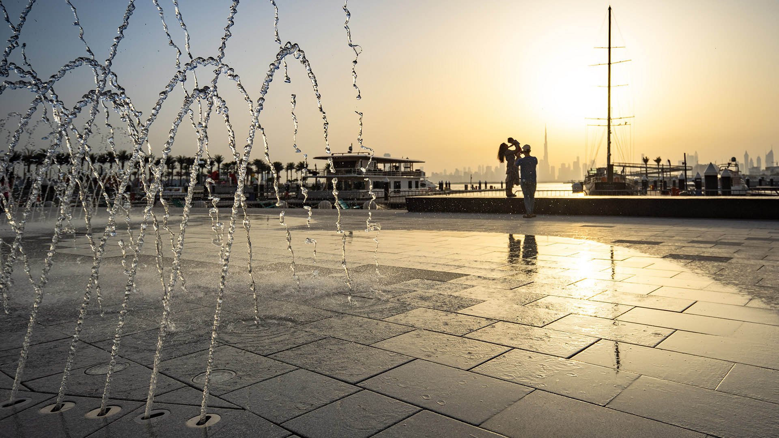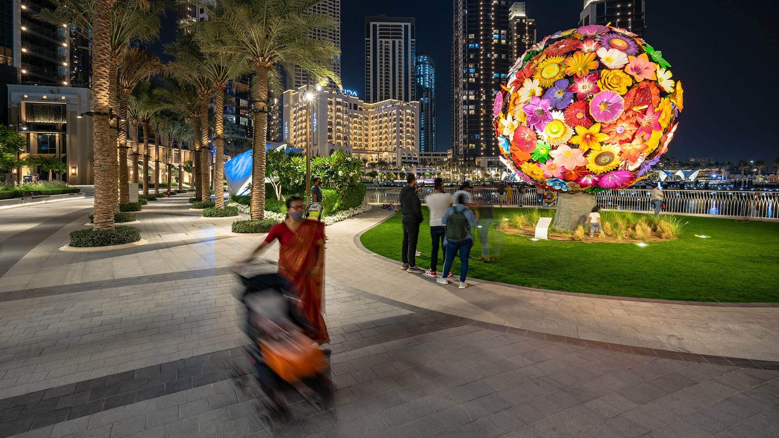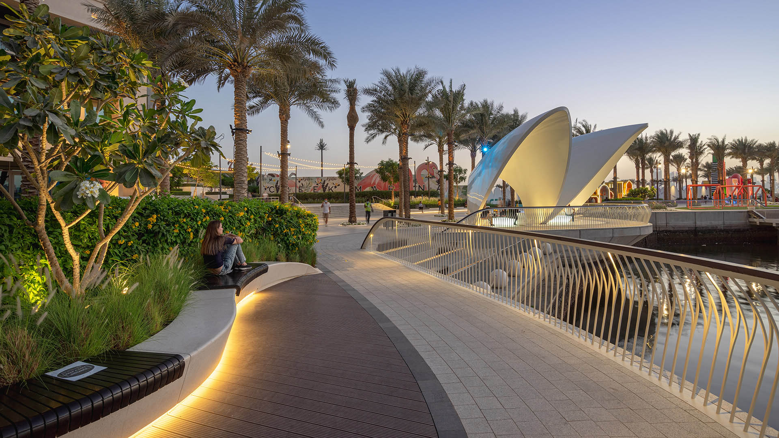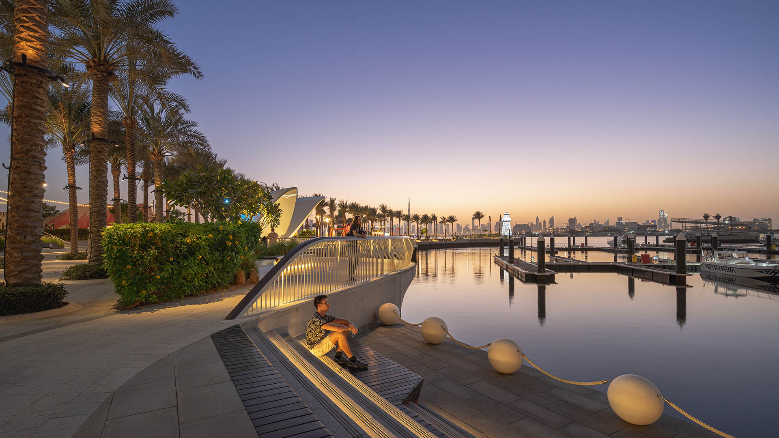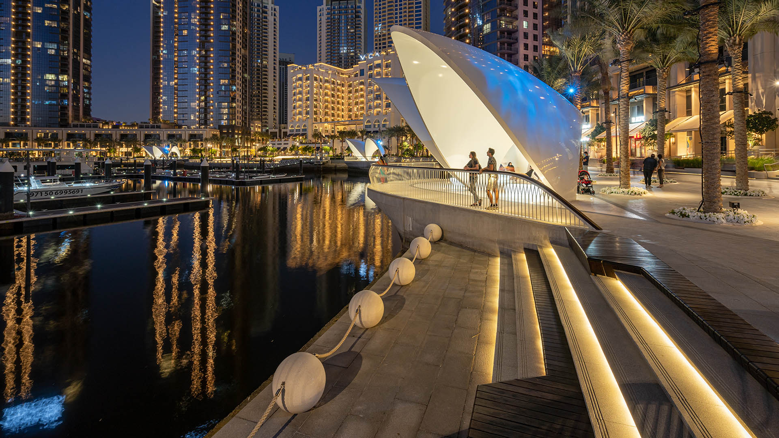Dubai Creek Harbor is a progressive and innovative new neighborhood that aims to respond to environmental concerns with professional, best-practice measures that will ensure an environment that is healthy, accessible, and environmentally responsible.
The storied history, culture, and nature of Dubai Creek serves as the inspiration for the design of Dubai’s newest public realm. Dubai’s relationship to the water is an essential part of its history. For over 7,000 years, the earliest civilizations within the region have enriched their lives via pearl harvesting, which brought personal wealth, regional prosperity, and an intimate connection to the sea that is still prominent in Emirati culture. Although pearl harvesting as an industry is almost obsolete today, the pearl and its shell enclosure serve as the design basis for the modern metropolis we know today. The design, material selection, and construction approach for the harbor have been inspired by key features of the shell, such as its texture, luminosity, shape, and haptic qualities. References to the qualities and nature of the shell are interwoven throughout the visitor and residential experience. Strategies aim to increase site vegetation, dark-sky compliance lighting, and employ light-colored materials and native planting palettes, all which contribute to a greener development.
Hunter's Point South Waterfront Park
Hunter’s Point South Waterfront Park was envisioned as an international model of urban ecology and a world laboratory for innovative sustainable thinking. The project is a collaboration between Thomas Balsley Associates and WEISS/MANFREDI for the open space and park design with ARUP as the prime consultant and infrastructure designer.
What was once a ba...
Xinyang Suo River
SWA recently completed a master plan for a 36 km length of the Xingyang Suo River located in Xinyang, China. Located on a site at the confluence of an elaborate network of waterways, the River has served as a transportation system for the movement of goods, services and people between Xingyang, Beijing and the coastal cities to the Southeast. This has transfor...
Golden Shoal Riverfront Park
Located along Chongqing’s Jialing River, this new linear public park offered unique challenges: a 30-meter annual river fluctuation, steep topography, and low-impact maintenance of a continuous riparian corridor. Adjacent new urban development, with attendant needs for green space, called for a flexible and resilient approach to the park’s landscape and infras...
St Johns Riverfront Design Incentive Strategy
As part of a larger effort to establish its downtown as a center for business and culture during a period of unprecedented growth, the City of Jacksonville was in need of a design and investment strategy for its underused waterfront along both banks of the St. Johns River. The design team’s approach entails both a large-scale and a node-based strategy, identif...


