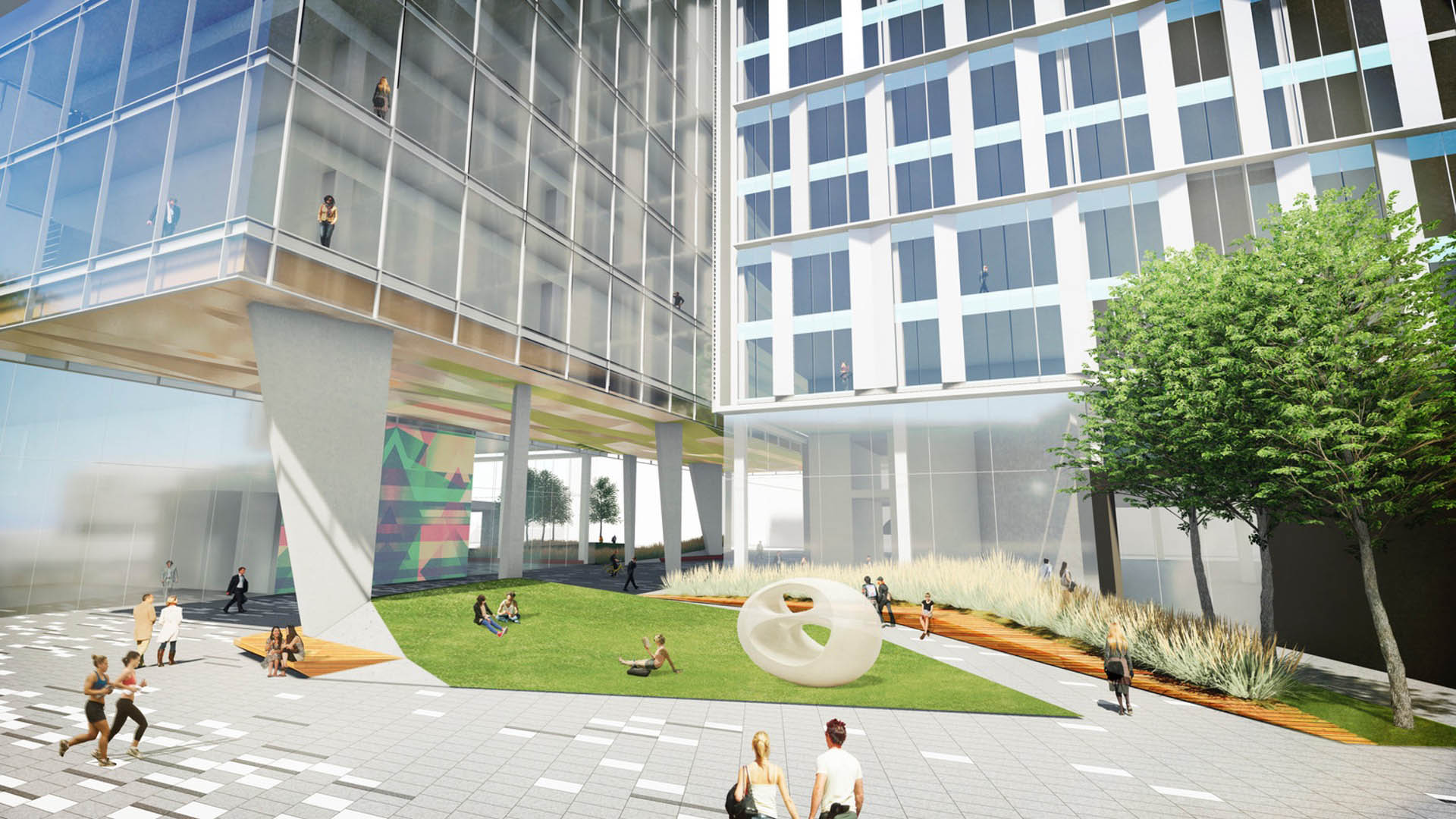In the area around Diridon Station, the City of San José and the greater Bay Area region have the unique opportunity to build an internationally prominent transportation hub and to develop a world-class destination. This plan weaves new ideas and new development possibilities into the city’s distinctive neighborhoods and existing urban fabric. Large proposals, such as the Diridon Integrated Station Concept Plan (DISC) and Google’s Downtown West Mixed-Use Plan, are reflected within this effort. In addition, proposals were advanced to strengthen existing area features such as Los Gatos Creek, and to enhance connectivity to surrounding neighborhoods. The open space strategy presented calls for 10 acres of publicly owned open spaces, including neighborhood parks, trail segments, and plazas dispersed through the existing neighborhoods and future developments. The City envisions a future where residents, workers, and visitors arriving at Diridon Station are greeted with vibrant plazas and parks that offer active and passive recreation opportunities.
Atlanta Museum of Freeway Art (MOFA)
The freeway is an integral part of the open space of the American City, a series of infrastructural systems that affect the spatial characteristics of our natural and cultural landscapes. The Atlanta Connector Transformation Project is a collaborative effort between the City of Atlanta, Georgia Department of Transportation, Downtown and Midtown to improve the ...
Luohu Station
Luohu Land Port and Train Station is a border control area and the busiest place in Shenzhen, China. As such, the city was faced with the challenge of moving as many as 600,000 people per day and determined to build a subway. Under the auspices of the Shenzhen Municipal Planning Bureau, a team of consultants from eight different countries worked together on th...
John Wayne Airport
SWA served as landscape architects at the new airport terminal located in urban Orange County. Landscape improvements, totaling 20 acres, consisted of a large open area adjacent to the terminal, and narrow planting areas framing the site. The particular challenge was to create an appropriate image and scale for a civic project of enormous scale, including park...
ARTIC – Anaheim Regional Transportation Intermodal Center
ARTIC, the new 16-acre Anaheim Regional Transportation Intermodal Center in Southern California, forms a seamless gateway from Anaheim to all of Orange County, spurring economic growth and community redevelopment throughout the region. The landscape design establishes a unique and identifiable image for the ARTIC Mixed-Use District by complementing the site’s ...






