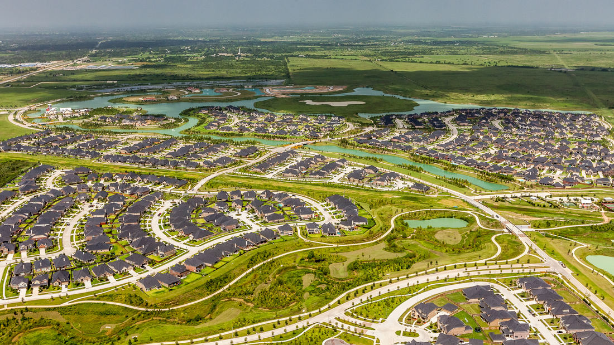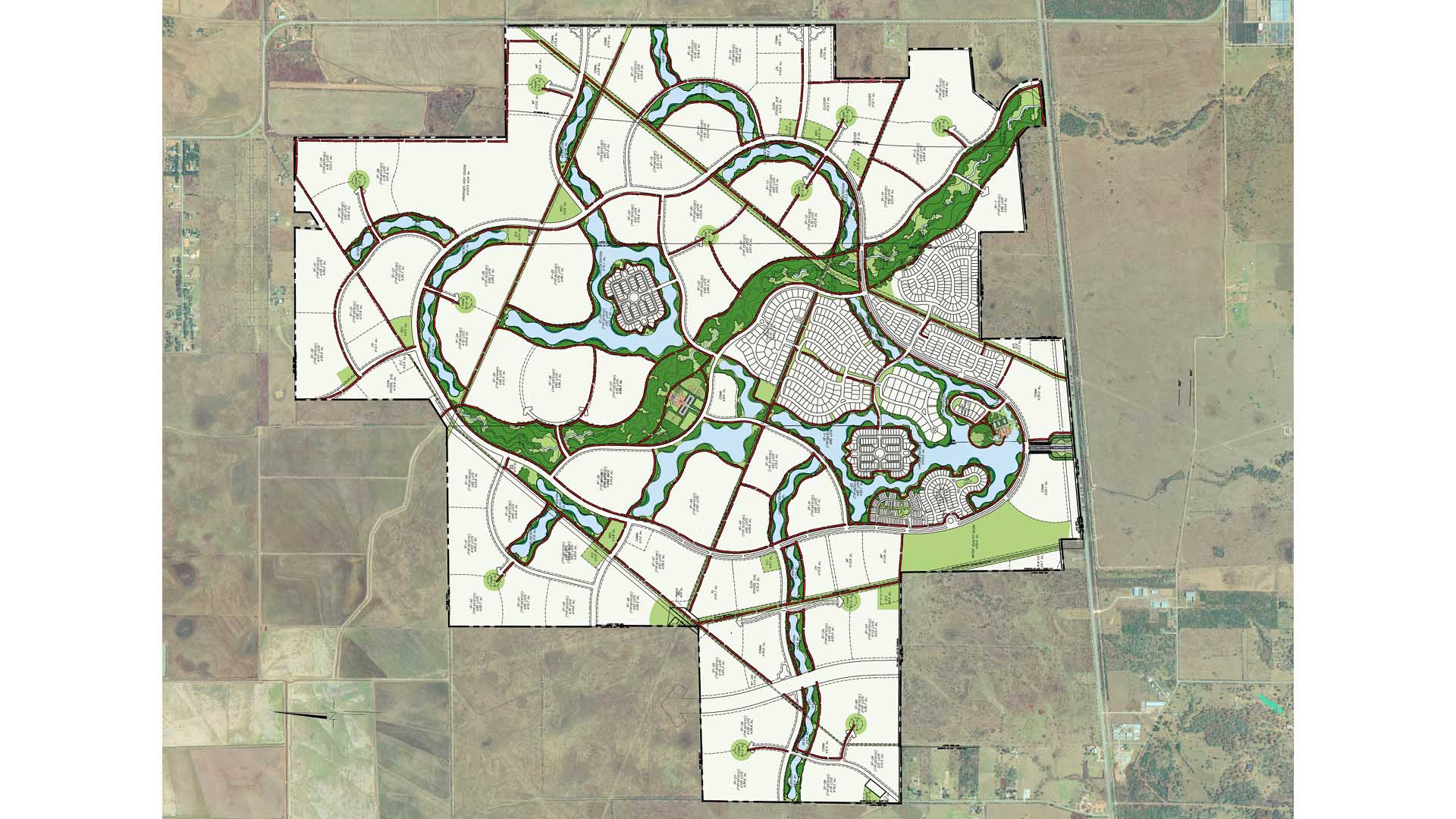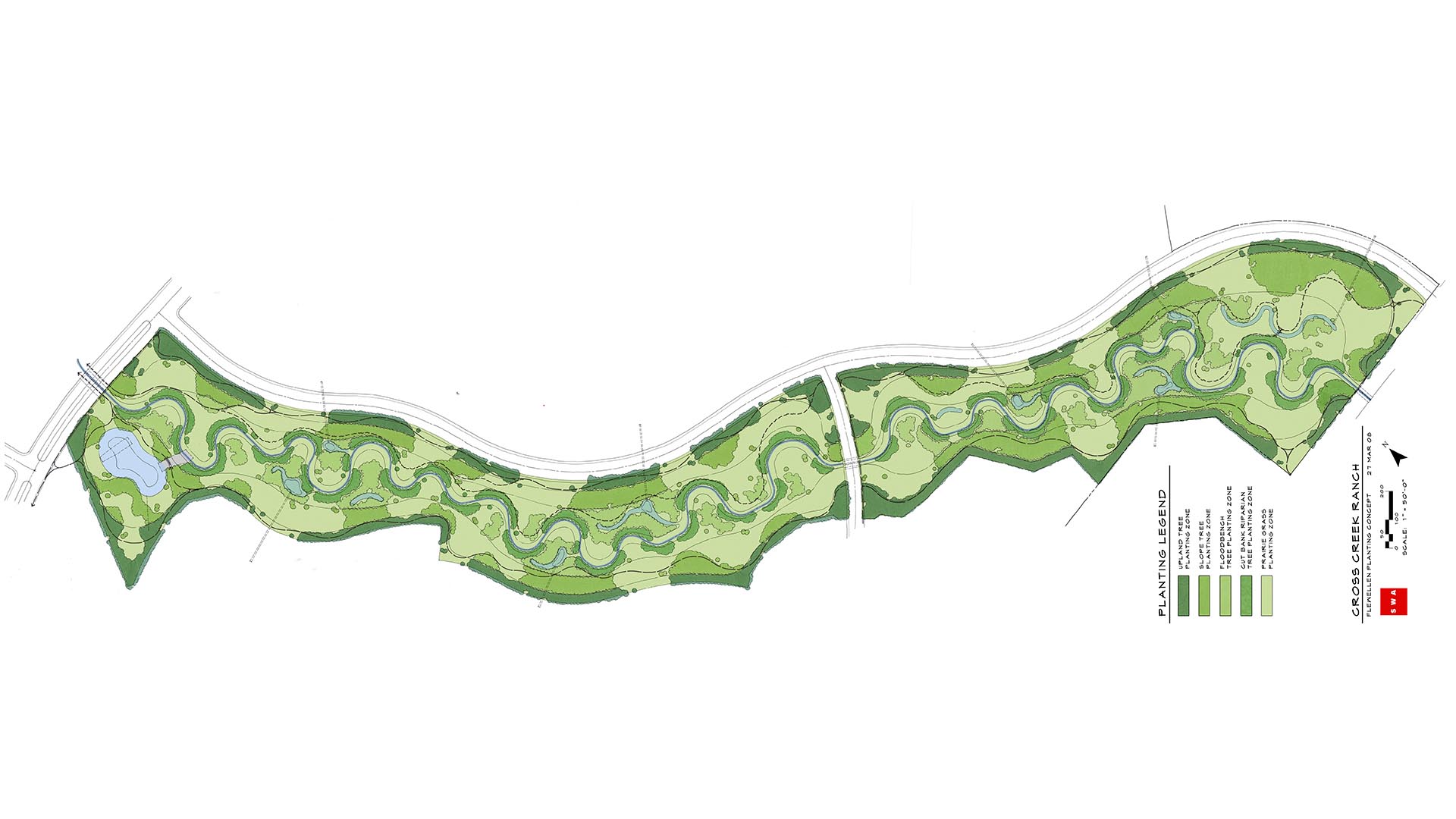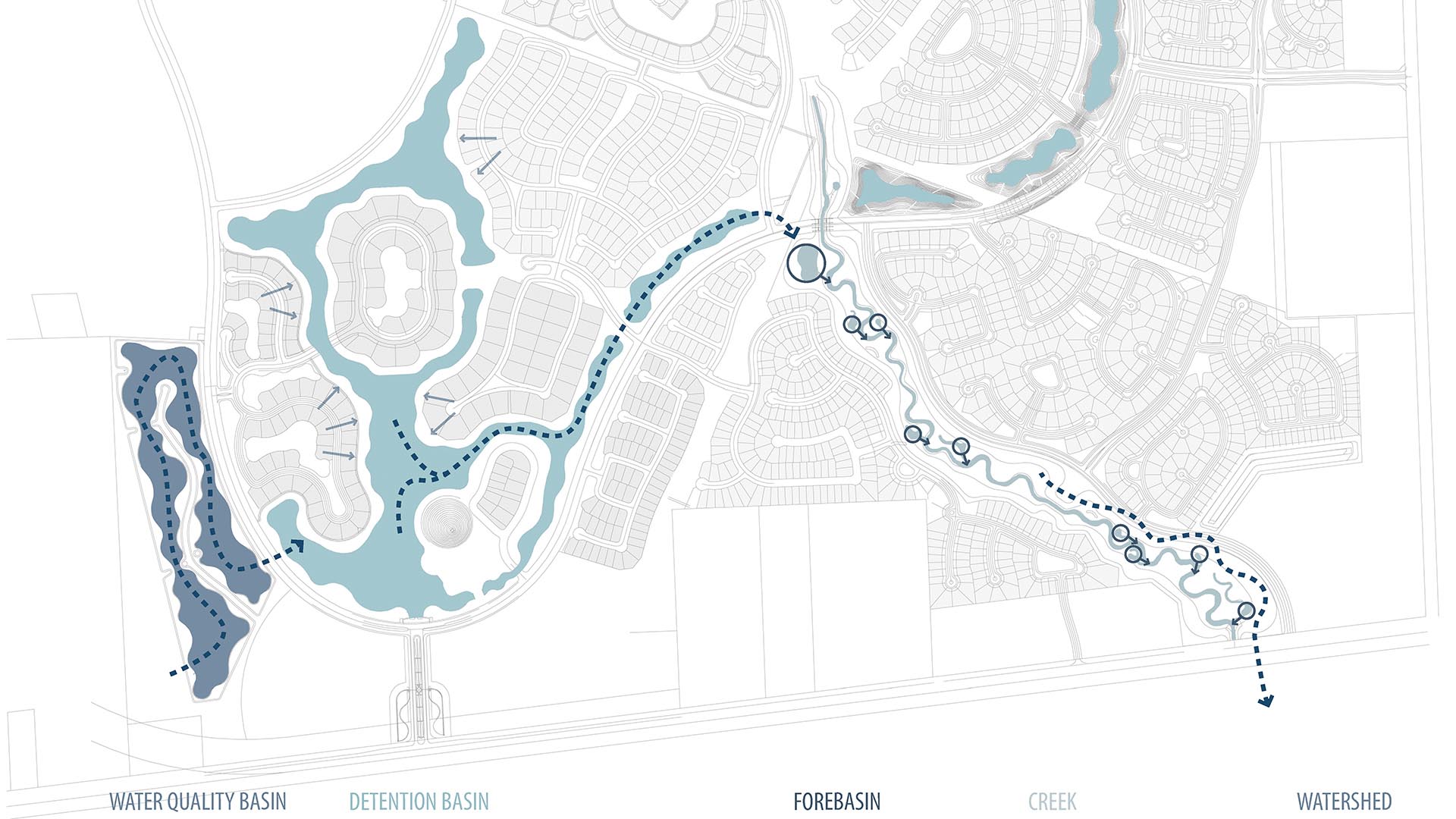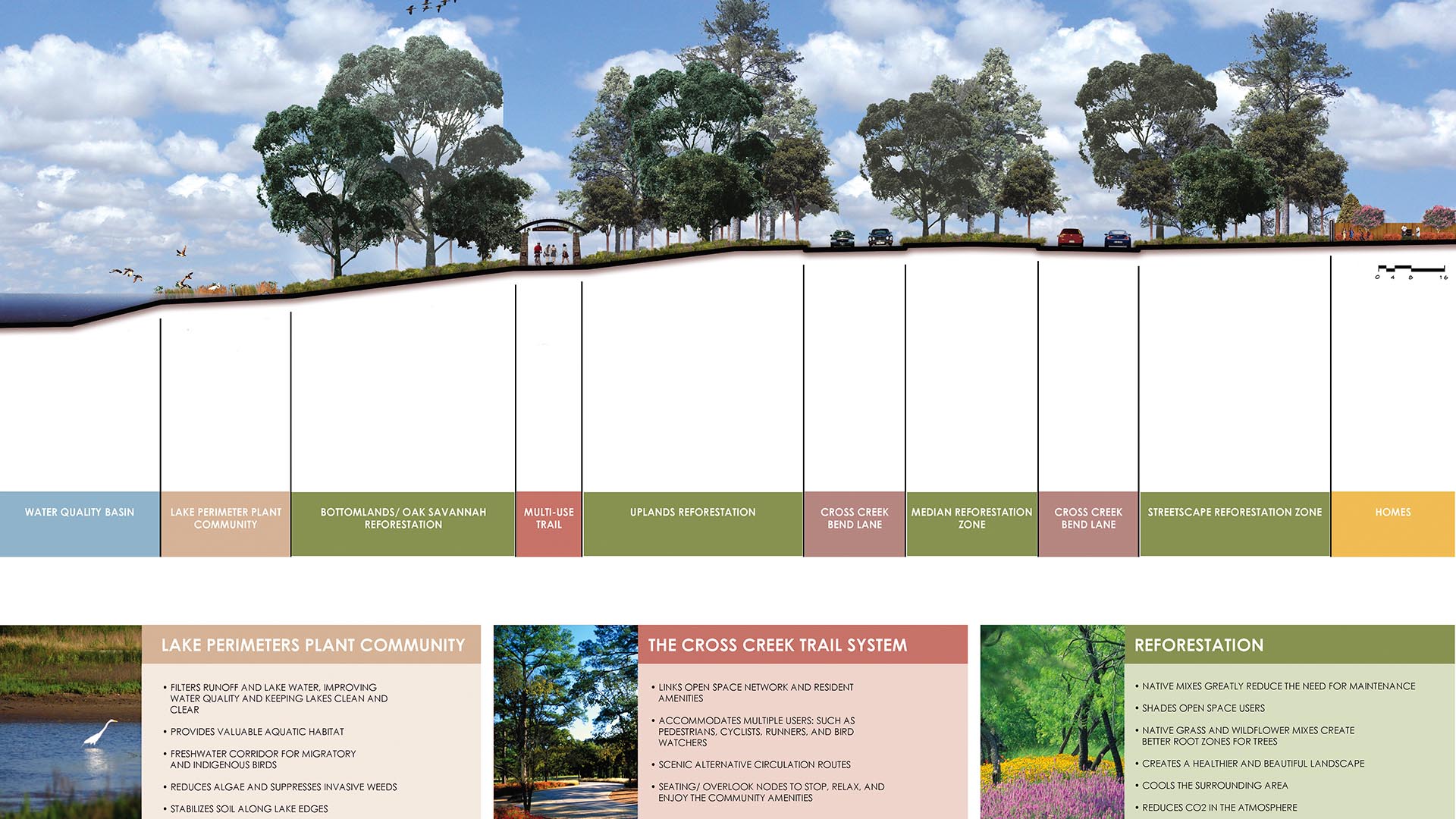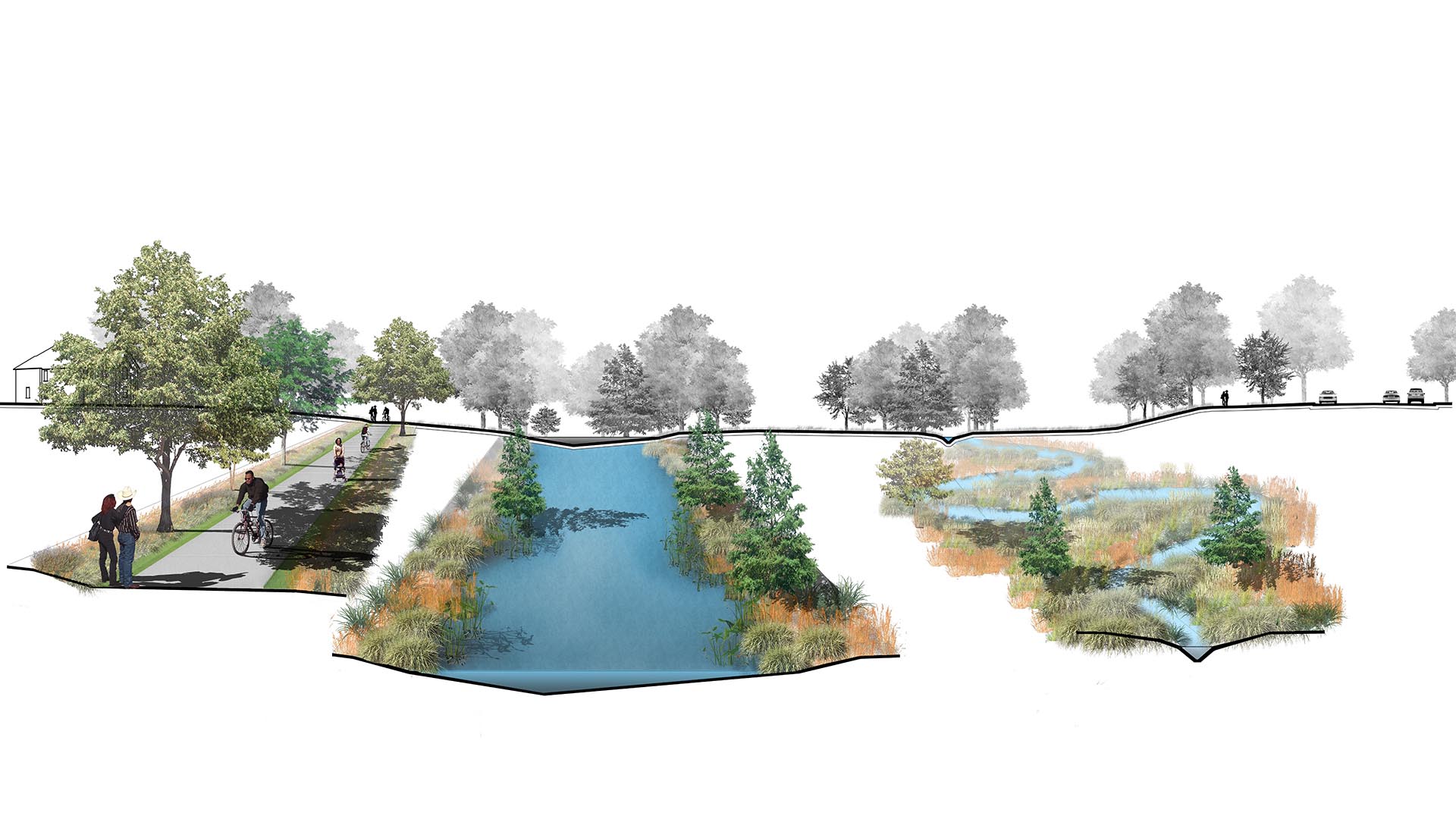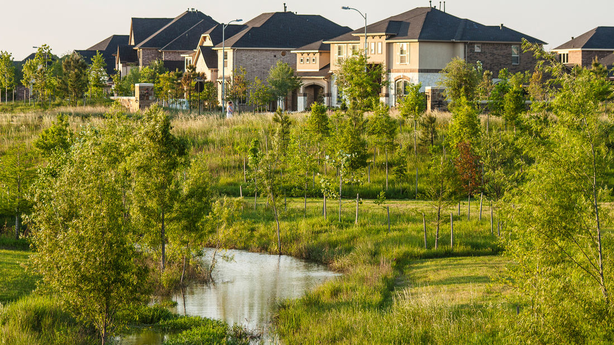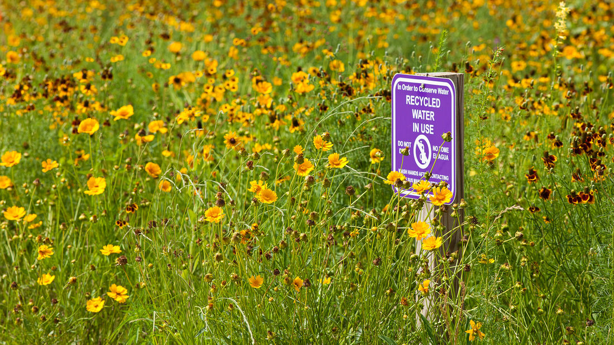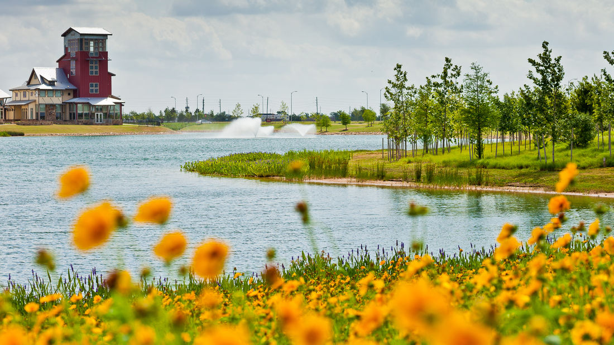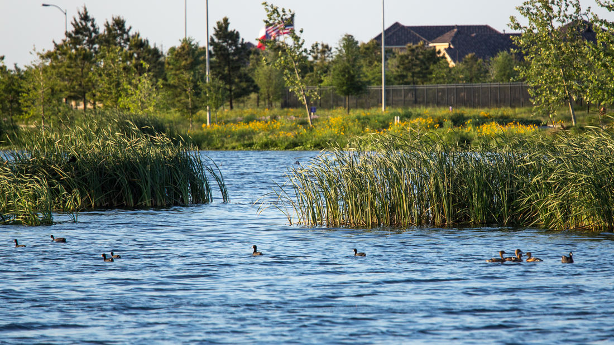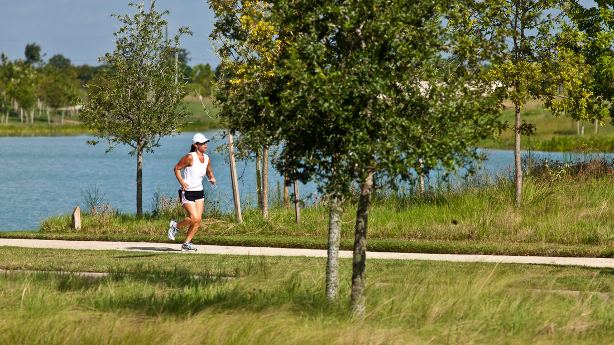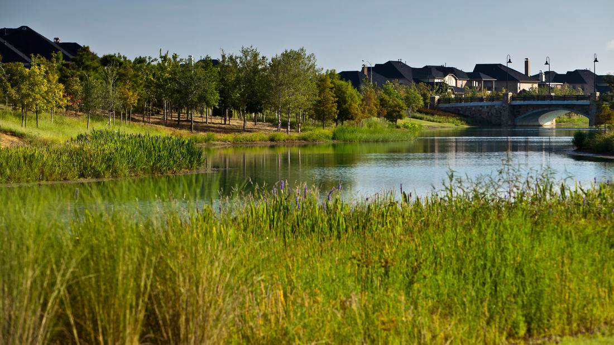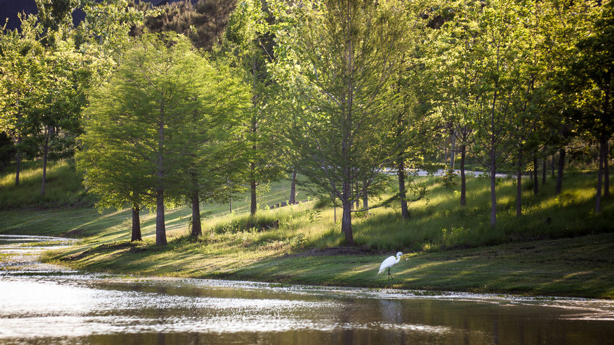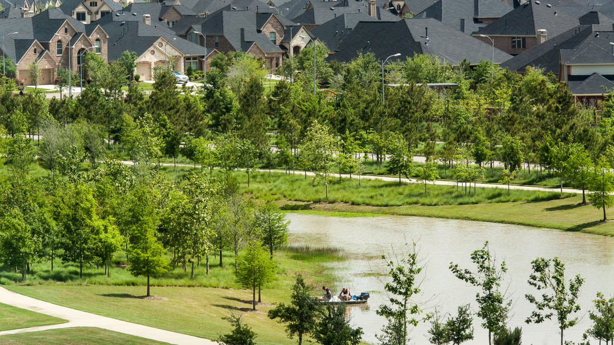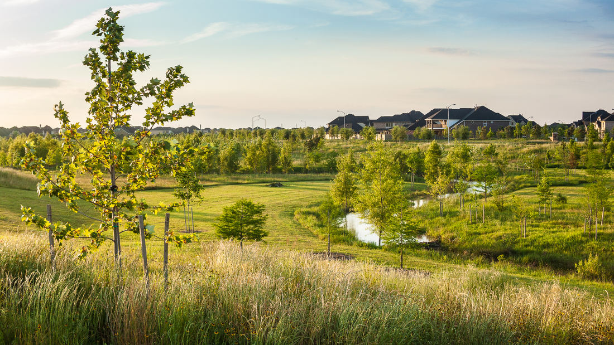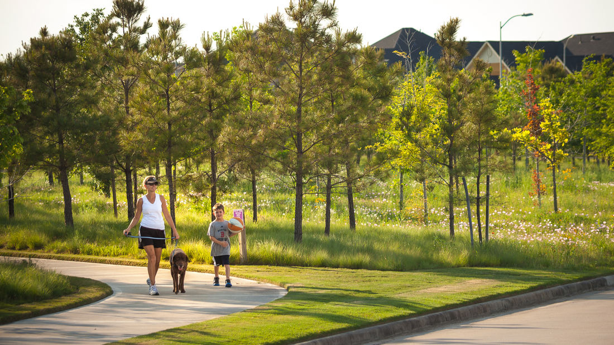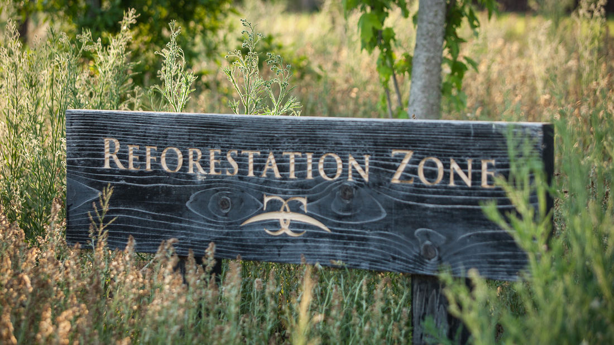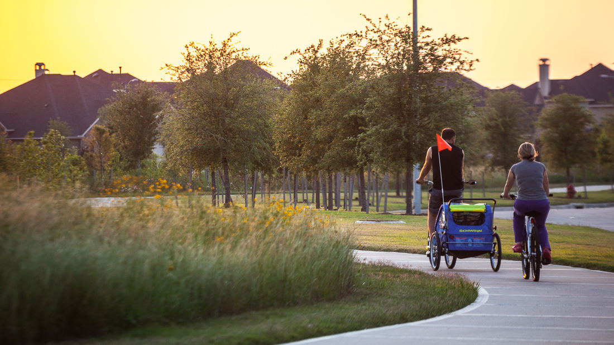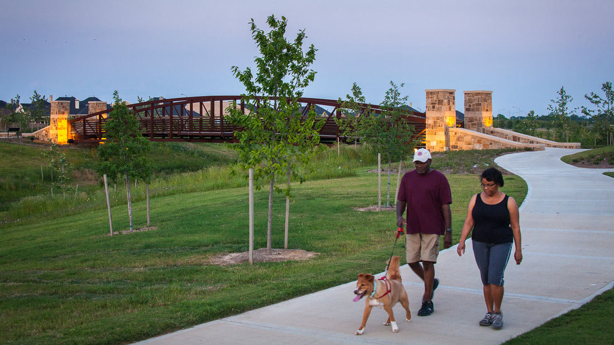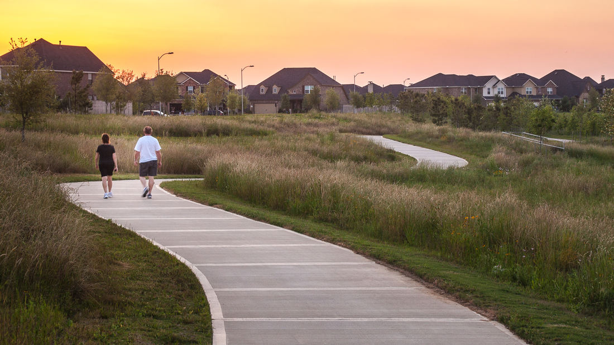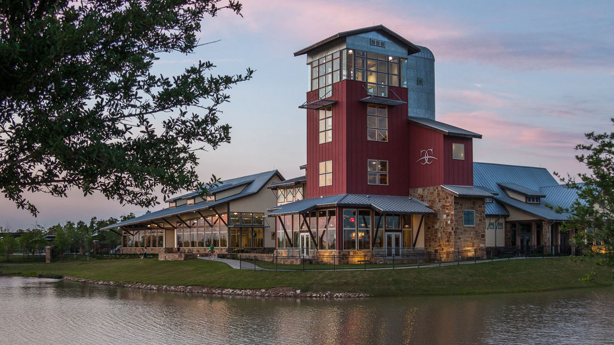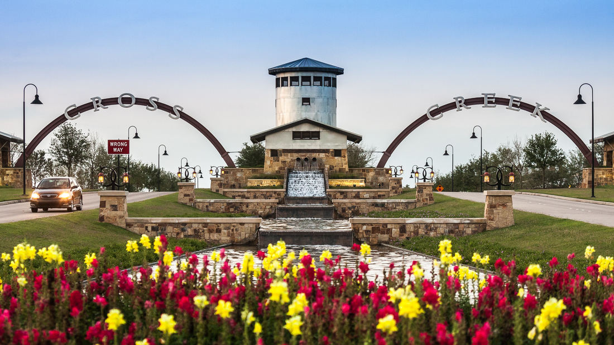The Cross Creek Ranch acreage was worn-down pasture land when Trendmaker Homes bought the ranch, located about 30 miles west of Houston. The curves of the land’s natural creek had been straightened, the grass was pounded by cattle and the property was barren, without trees. Sediment filled the creek, which no longer supported wildlife. SWA devised a plan to restore the land, make it consistent with native vegetation and make the community a showplace for sustainability and sound ecology. 3200-acre Cross Creek changes the way housing developments are designed using the environment as key inspiration and sustainable landscape as a central focus. SWA’s planning concepts created a consistent identity for the project with an internal roadway network and the expansion of an existing waterway to help organize and maintain distinct neighborhoods. The water systems provide natural filtration services for the entire ranch, cleaning wastewater for reuse in irrigation. SWA’s full green design included re-forestation, establishment of wildlife habitat, water quality enhancement, an emphasis on native species and low-maintenance planting regimens. SWA created a natural system through planning and landscape architecture that will preserve the natural environment while fostering economic and community growth.
Almaza Bay Beach Town
Located on the tranquil and pristine Mediterranean coastline in northwest Egypt, Almaza Bay Beach Town redefines the concept of a resort town. Seamlessly integrating the intimate and relaxed feel of a beach community with the entertainment and excitement of a walkable retail district, this mixed-use development offers an exceptional lifestyle that enriches the...
Tata Eco City
At the crossroads of ecology and community, this master plan synergizes a unique blend of spaces that support active lifestyles and foster innovation and creativity. Tata Eco City Master Plan was been developed layer by layer, using a set of strategic design interventions to help ensure that the delicate balance between nature and the built environment is prot...
Quail Hill
This mixed-use planned community of over 6,000 people features over 2,000 dwellings in a broad mix of single family detached dwellings, and over 500 multifamily dwellings, complemented by a retail center and 800,000 square feet of flexible development. . Prominent natural landforms such as the Southern Ridge and the three knolls have been preserved and incorpo...
Exploration Green
The Clear Lake City Water Authority (CLCWA) identified the increased needs for water detention due to the development increase in this area and bought an unprofitable golf course in 2005. SWA was engaged to design and master-plan the effort’s detention pond. The plan’s goals included flood mitigation and water quality improvements, along with the establi...


