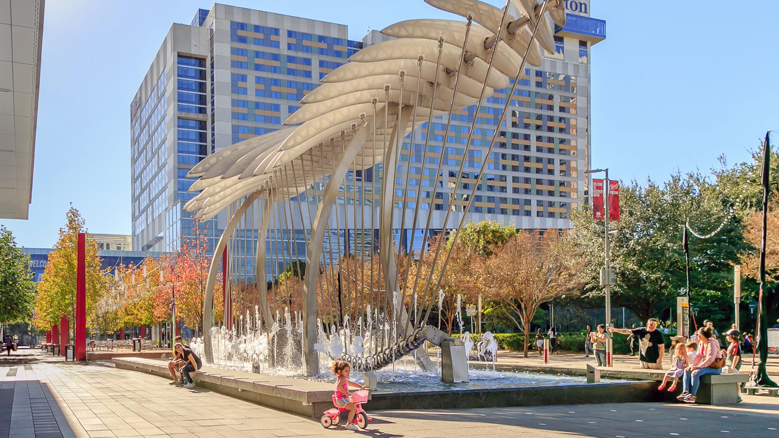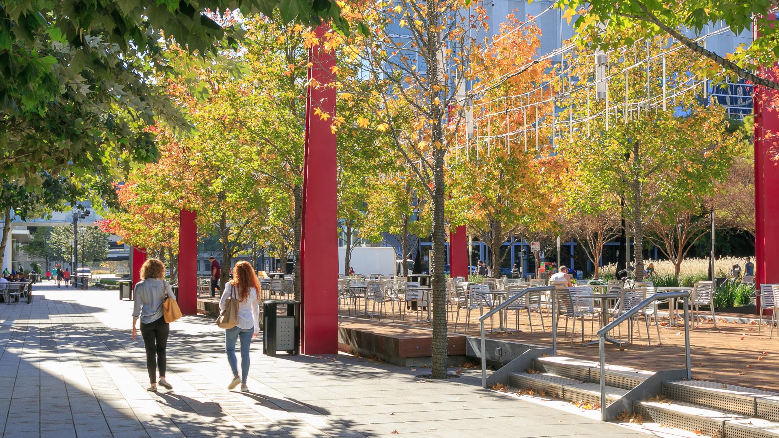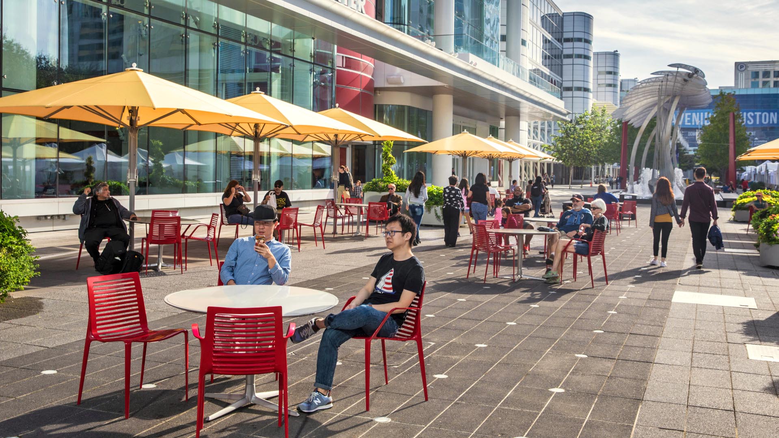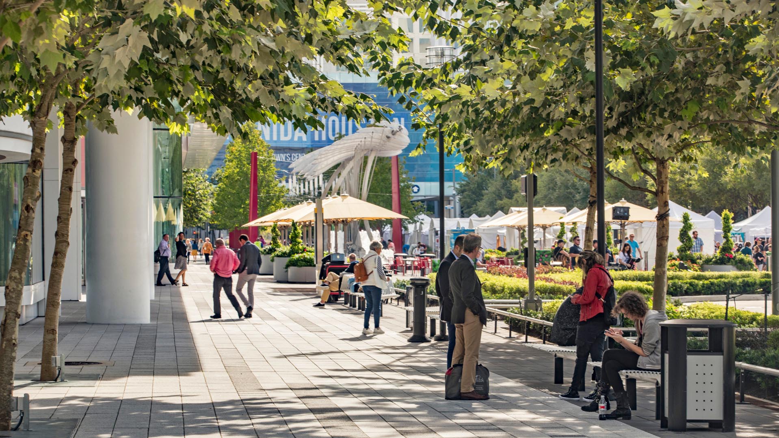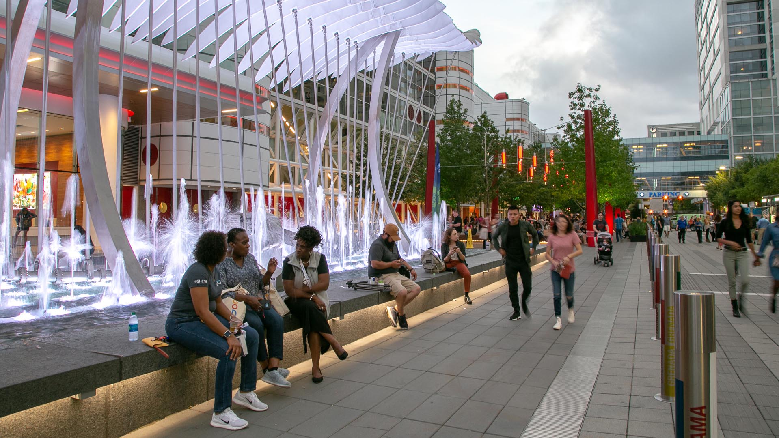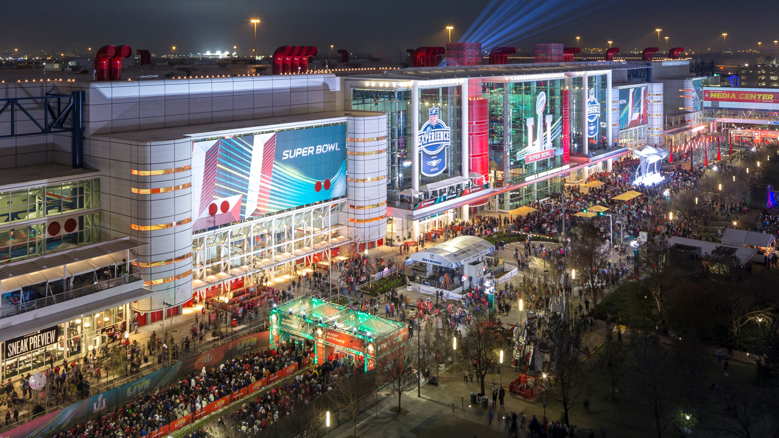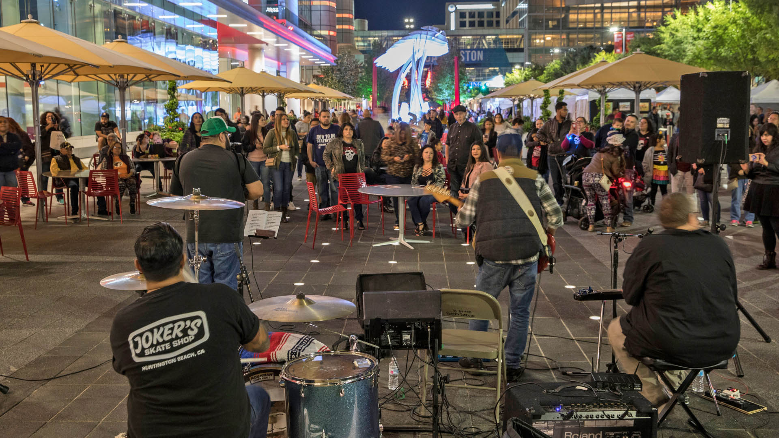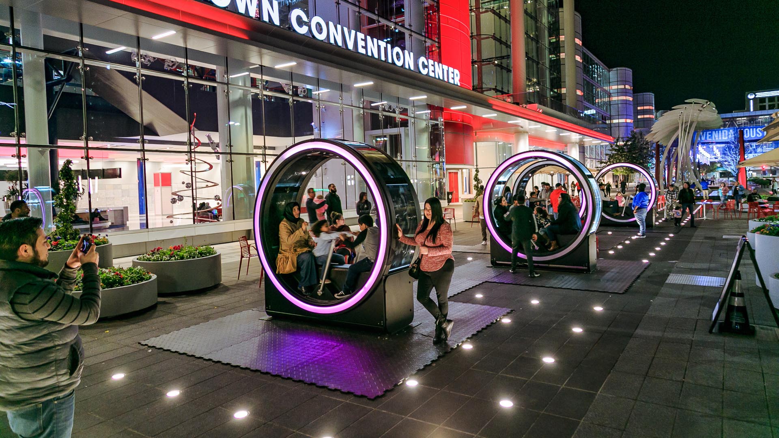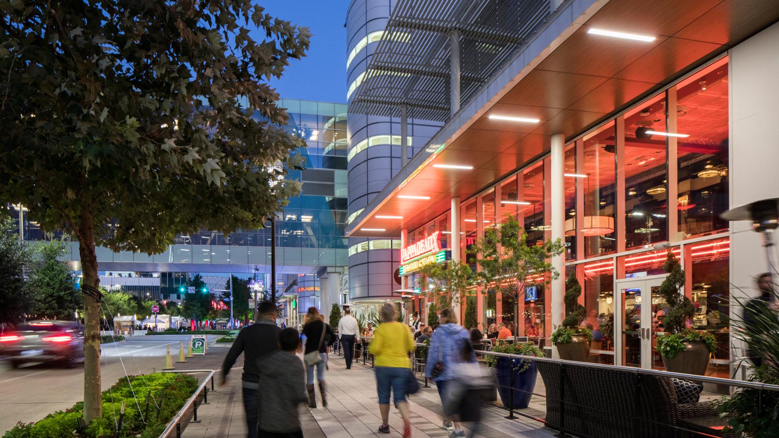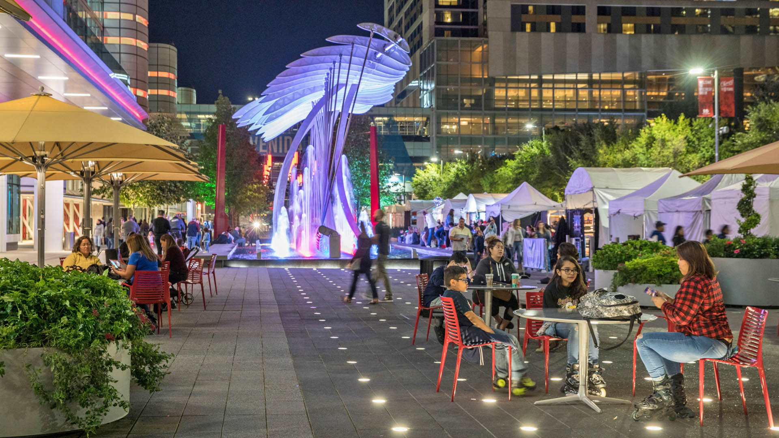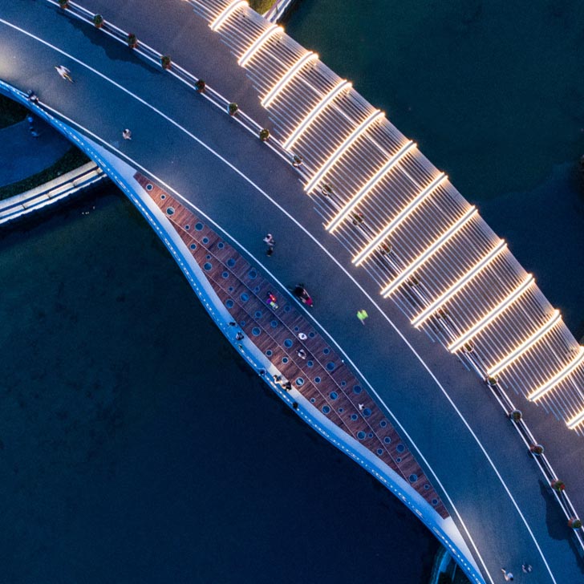“They took a huge boulevard and shrunk it,
and made walkability come alive.”
– Juror Comment
Avenida Plaza
Development of Distinction Award 2018
Urban Land Institute
For many visitors, the George R. Brown Convention Center serves as Downtown Houston’s gateway. Ahead of hosting the Super Bowl, city officials sought to transform the convention center’s uninspiring eight-lane drop-off into a pedestrian plaza for civic enrichment, art, and leisure. SWA took on this ambitious 140,000-square-foot redesign, converting five city blocks into a promenade that offers visitors an immersive experience of the city’s spirit.
Dubbed Avenida Houston, this multifunctional space seamlessly connects to Discovery Green Park, creating a cohesive pedestrian oasis. Key design elements pay homage to Houston’s roots: elevated wooden platforms reminiscent of oil field crane mats, intricate mechanical detailing reflecting the city’s industrial heritage, and native trees providing sanctuary for migratory birds along the Central Flyway.
Avenida’s centerpiece is “Wings Over Water,” a 60-foot-wide kinetic sculpture. With its industrial tower supporting graceful, translucent wings, which rotate above the activity below, this captivating artwork embodies Houston’s evolution from its oil and gas foundations to a diverse, forward-looking metropolis.
This reimagined urban space now hosts events from farmers markets to cultural festivals, sports celebrations, recreational activities, art, dining, and entertainment. By transforming the convention center area, development has been spurred in surrounding blocks, changing perceptions of downtown Houston, and presenting a new vision of the city’s future.
Huamao Center
Huamao Center adds a major civic destination to the edge of Suzhou’s old town. Occupying 23.5 acres along the historic Shantang Canal, the project layers retail, office, and hospitality space into a human-scaled district rooted in the area’s history of water-based commerce, known for its classic Jiangnan water-town architectural style, with narrow lanes and st...
Riyadh East Sub-Center
SWA provided comprehensive planning for a new 300-hectare commercial, mixed-use center in northeast Riyadh abutting the KKI Airport. This area is part of an urban management framework being developed to guide the future growth of the city. SWA developed a plan and implementation strategy to establish an urban center comprising residential neighborhoods, corpor...
Embankment Square
The Embankment Square is located along the east bank of the Huangpu River in Shanghai. The project consists of landscape areas in three office parcels and one waterfront park parcel. The view of the site is remarkable, looking toward the landmark skyscrapers of Lujiazui Financial Center, Nanpu Bridge, the Bund, and the Minsheng CBD.
The design concept c...
Suzhou Center
The Suzhou Center is a landmark urban space within the Suzhou Central Business District that embodies the spirit of the city of Suzhou as a gateway for intersecting old and new cultural and historic heritage. The successful combination of high-density development and ecological conservation will allow for Suzhou to transition to a garden city where state-of-th...






