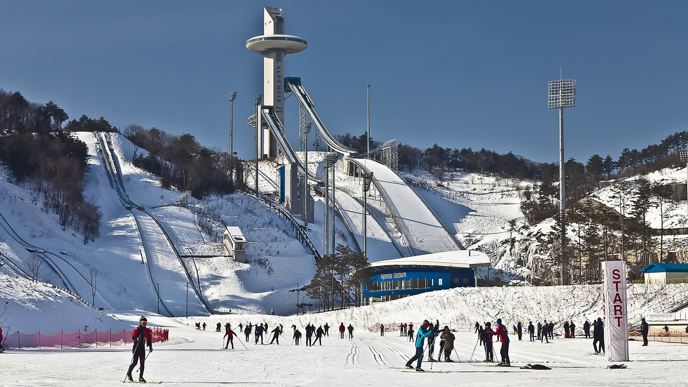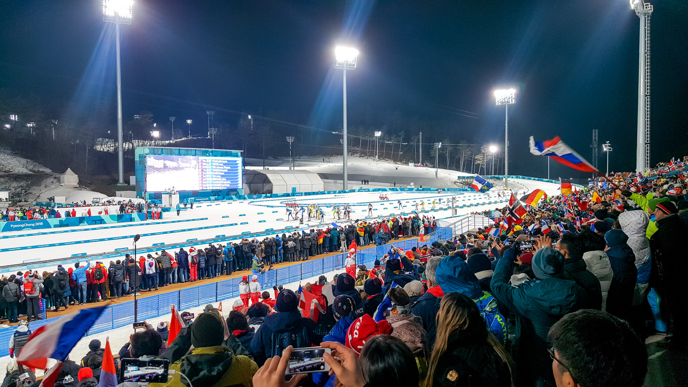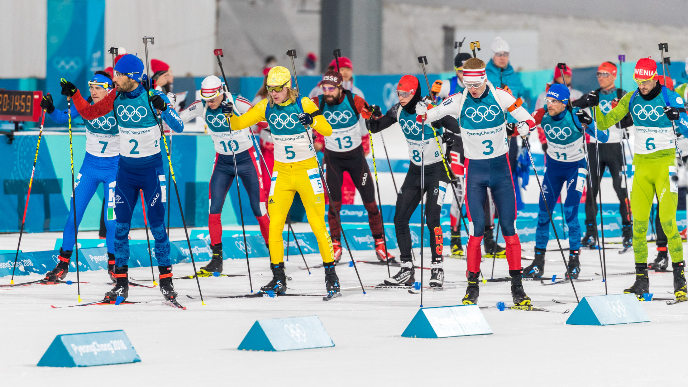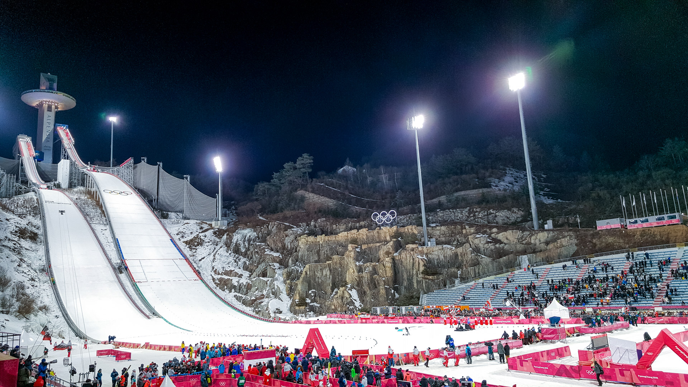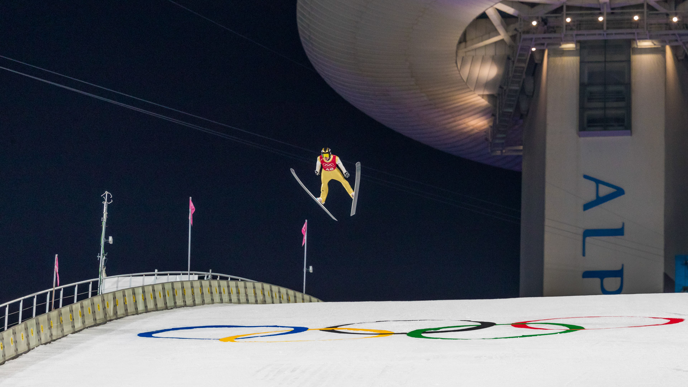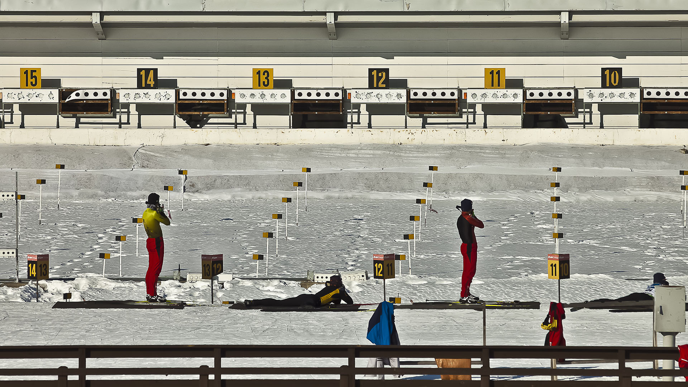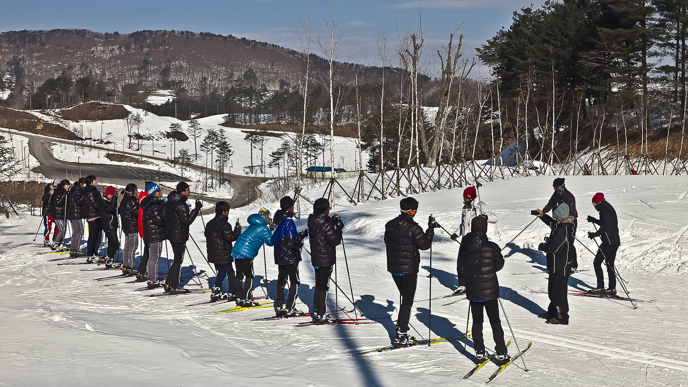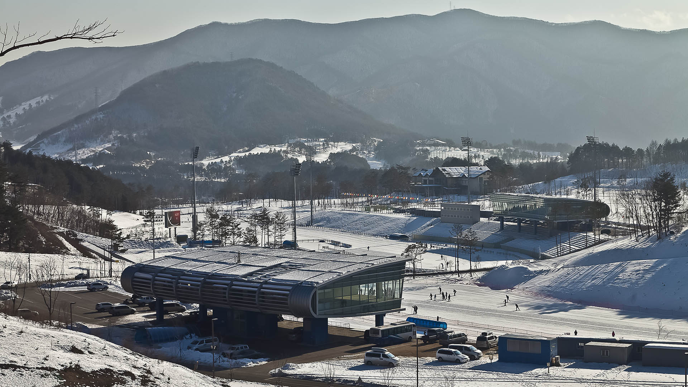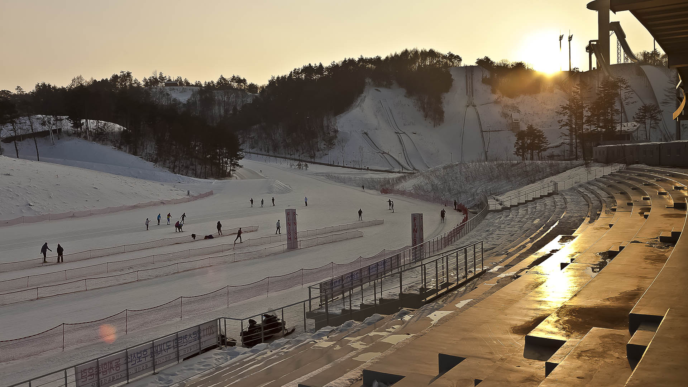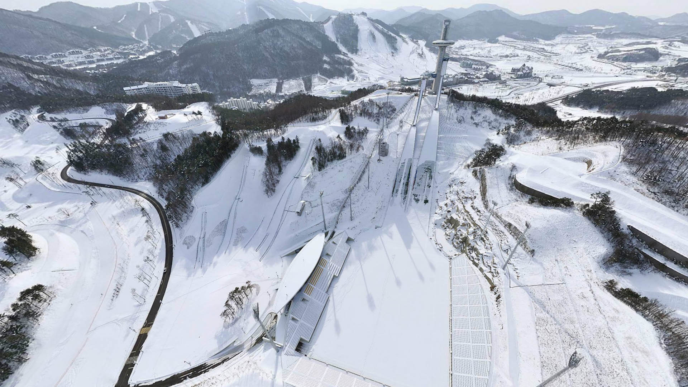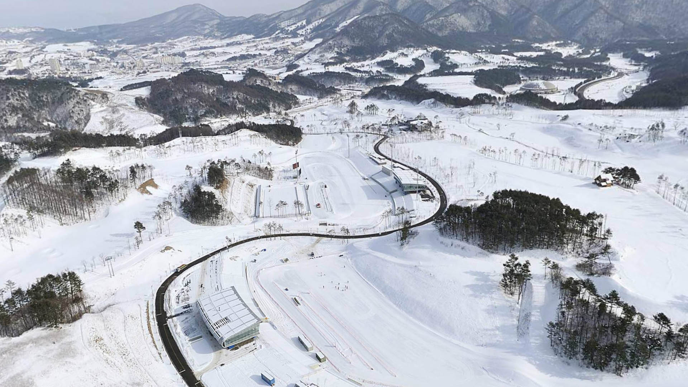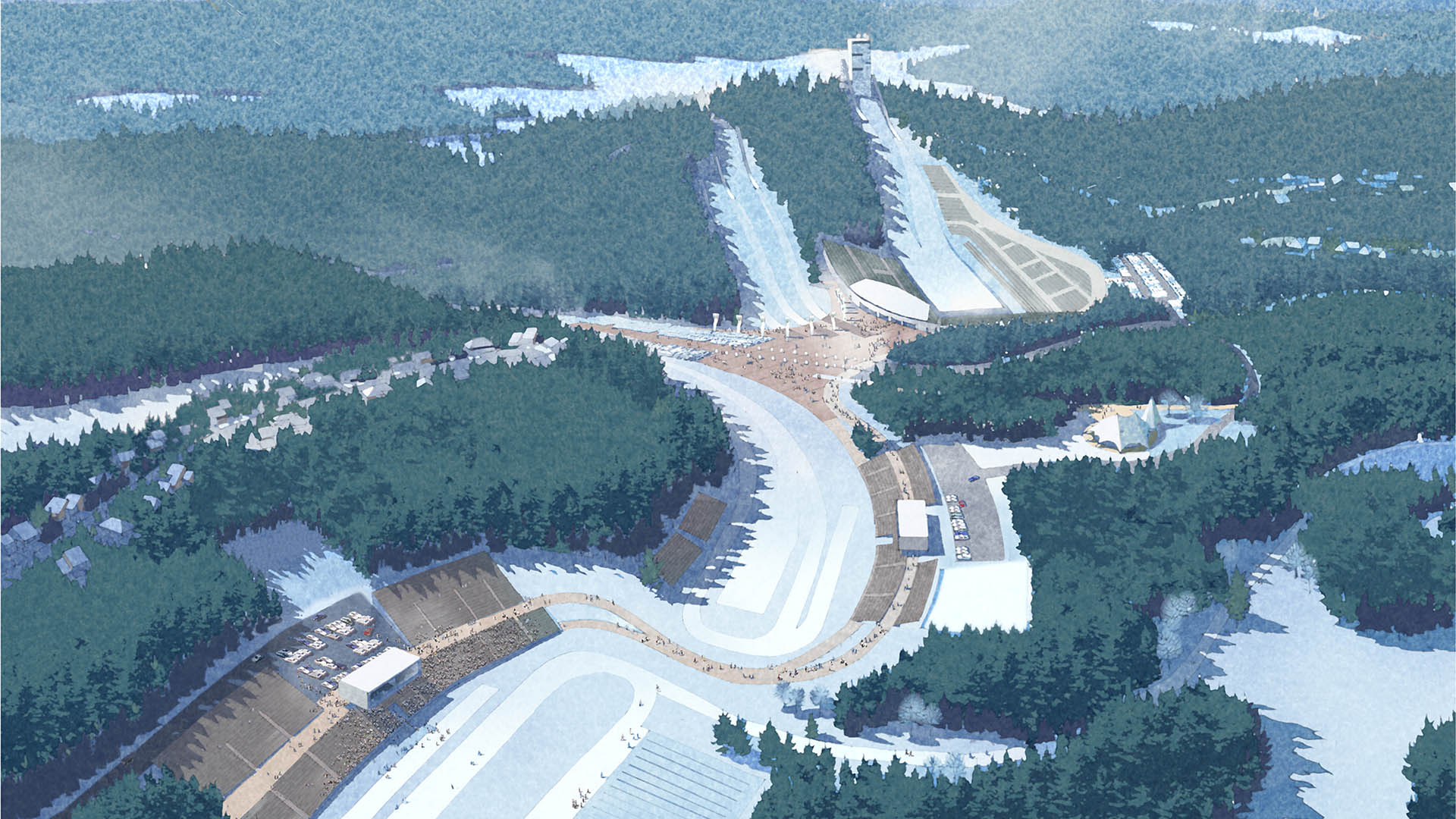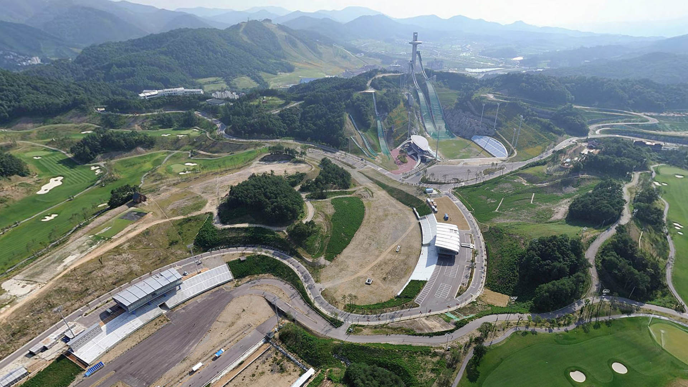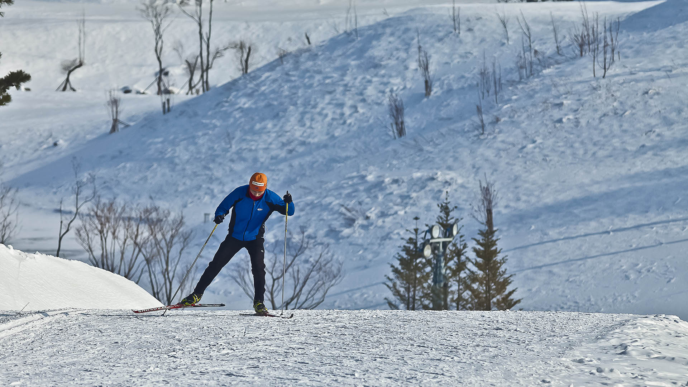SWA’s master plan for the three Nordic Events venues—the Ski Jumping, Cross Country Skiing, and Biathlon stadia and courses—honors the natural beauty of a spectacular Olympic Winter Games landscape as never before. The venues were originally slated to be located in separate valleys, requiring athletes and spectators to travel between sites. But in PyeongChang, SWA departed from that logic and instead took their cues from the landscape itself, resulting in the most compact design in Olympic Winter Games history. Locating all events in one valley achieved two goals: creating the most efficient and exciting experience for athletes and visitors to the Games, and minimizing disruption of the region’s steep terrain and pristine pine forests. In PyeongChang, pedestrians flowed along a continuous promenade between these venues, saving hours of shuttle bus time while also being immersed in a high-octane sports experience. The arrival sequence to the Ski Jumping Stadium is choreographed to build viewer excitement, beginning with a plaza flanked by three practice jumps, the monorail station—which transports athletes, coaches, and officials to the tower and Large Hill and Normal Hill in-runs—and culminating in the Ski Jumping Stadium itself. The design was created for the 2014 Olympic Winter Games bid and ultimately built to bolster Korea’s successful 2018 bid. The venue remains active in summer with an 18-hole golf course, roller-blade training, and a soccer pitch, replacing the snow sports.
Rio 2016 Olympic Park Competition
SWA was awarded 2nd place in the 2016 Olympic Park Competition in Rio de Janeiro for their master plan and landscape architecture proposal. The Olympics will be located on a 118-hectare site in the neighborhood of Barra da Tijuca. The underlying concept of ‘Embrace’ weaves through the design in a grand planning gesture, which both defines the Olympic Games and...
Haikou Wuyuanhe Cultural and Sports Park
Haikou Wuyuanhe Cultural and Sports Park is a new landmark in Haikou, the coastal capital of Hainan. At its center, the Wuyuanhe Stadium, designed by gmp architects in the form of a crescent, anchors the park as the island’s first large-scale sports venue, with over 41,000 seats and a design that maximizes views of the South China Sea, natural shading, and ven...
Texas A&M Kyle Field Renovation
Completed in 2015, Kyle Field represents the most extensive redevelopment of a collegiate athletic facility ever. Inspired by the theme “The Home of the 12th Man,” this project embodies the belief that at Texas A&M, fans don’t just watch the game, they affect the game. SWA worked closely with Populous to create the best college football experie...
Heritage Field at Macombs Dam Park
Built in the footprint of the classic Yankee Stadium, Macombs Dam Park ensemble consists of a variety of lush, contemporary green spaces in which the community can relax, socialize, and play. Heritage Field is perhaps the most highly anticipated piece of this South Bronx miracle, offering some of the city’s greatest places for running, sports, and athletic eve...


