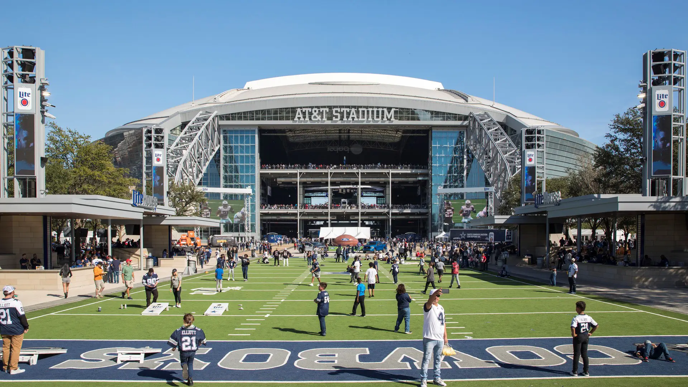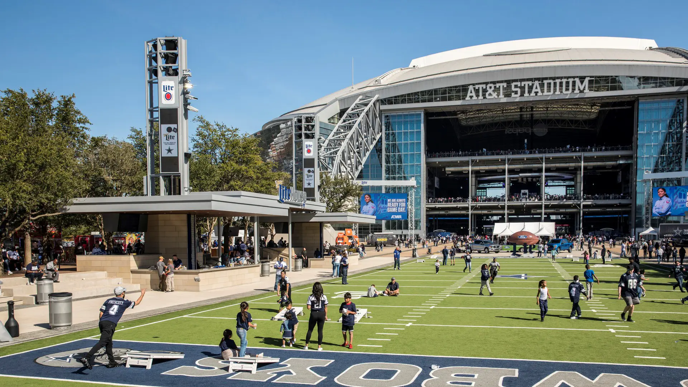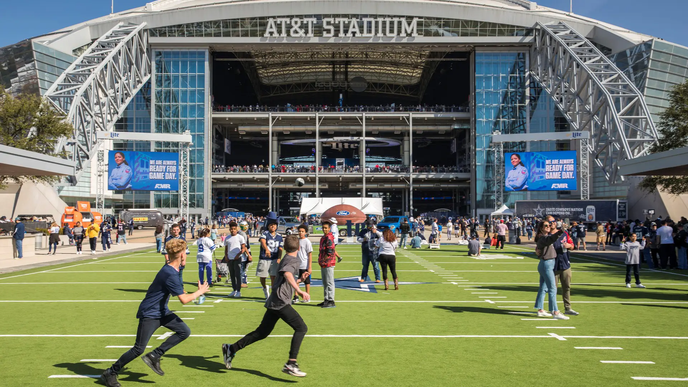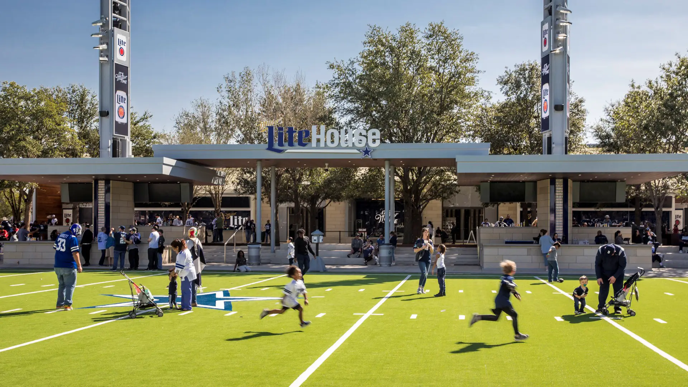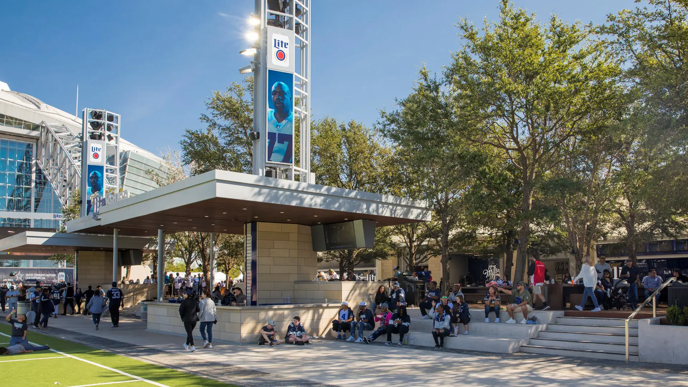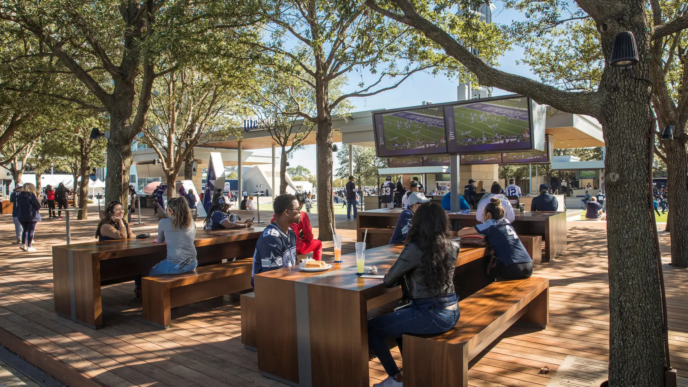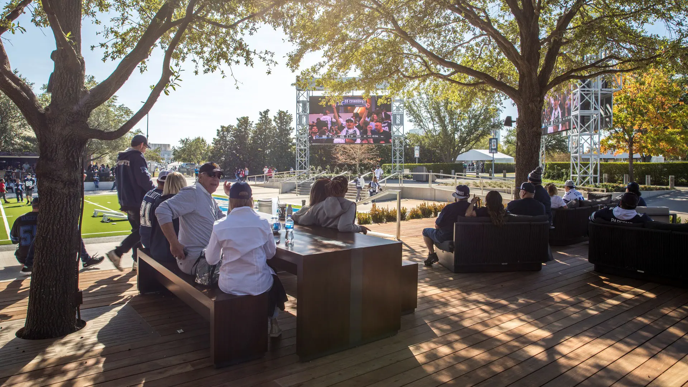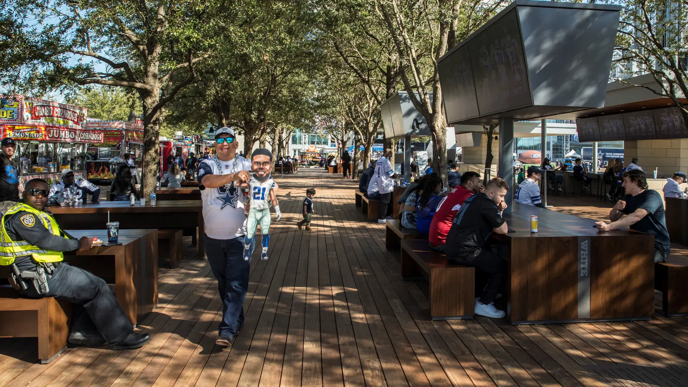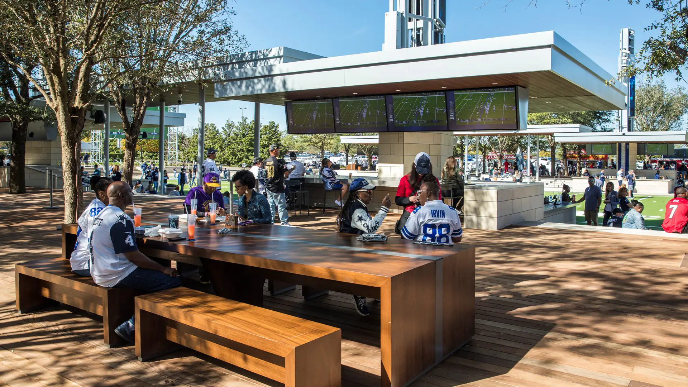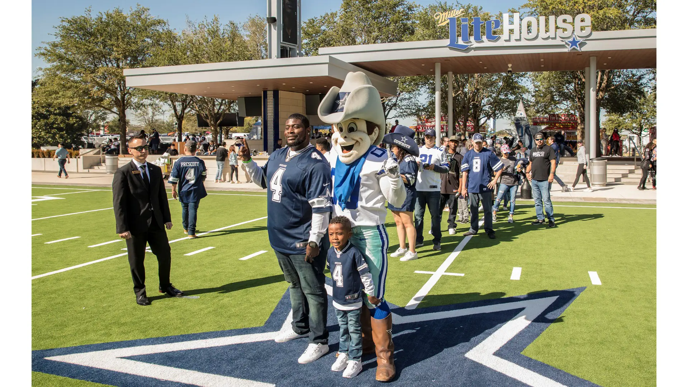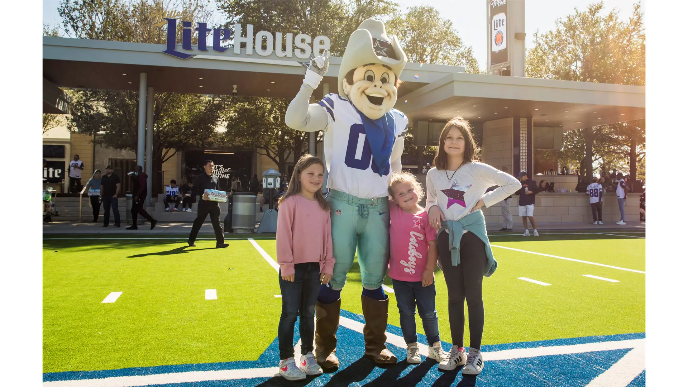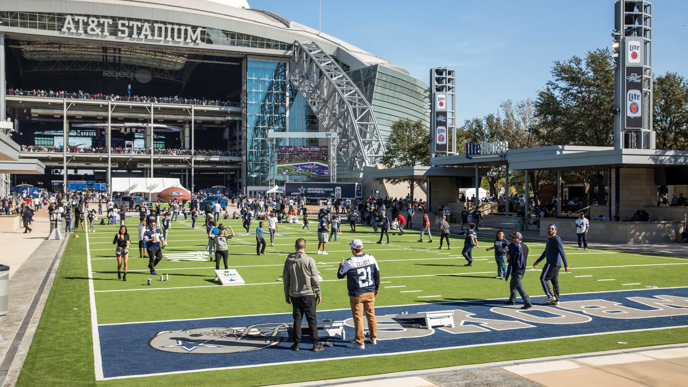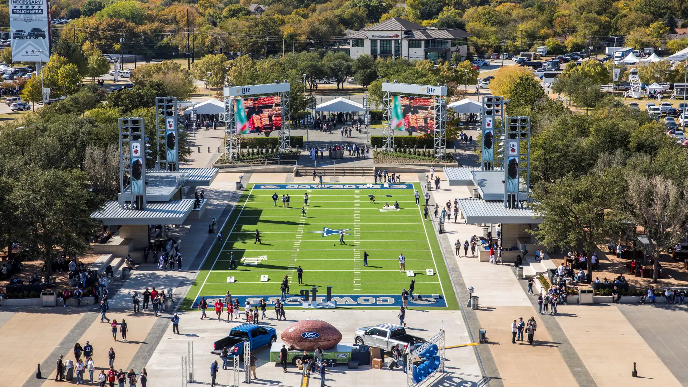Gameday celebrations begin before entering the stadium for Dallas Cowboys fans at AT&T Stadium, among the largest NFL venues. The Miller Lite House Plaza is anchored by a 70-yard turf football field, aligned to match the stadium field orientation with matching graphics. Existing Live Oak groves were maintained to the north and south of the field, creating a canopy that, when paired with a network of open-air structures, spans 39,000 square feet of shade. Beer gardens line either side of the field, grounded by expansive wood decks that float over the oak root structure system, providing level platforms to gather and watch live-streamed games. Four video boards and over 60 television screens with premier sound systems expand the excitement beyond the stadium. The unique tailgating destination, home to the largest walk-in beer cooler in Texas, has increased sales on site by 80%.
Outside of game day activities, the plaza hosts crowds enjoying live music, families play games like cornhole, and Dallas Cowboys Cheerleaders showcase their high kicks during practice sessions and performances.
Regus Crest Grand
The Regus Crest Grand course is a private membership course designed for tournament play with a single story clubhouse. The clubhouse is sited to maximize views of the course and its surrounding hills. The heavily forested site is preserved and is enhanced and supplemented with new landscape. Water features are used to accentuate the hills beyond the course wh...
Texas Rangers Globe Life Field
The landscape experience around this stadium features detailed plazas at all main entry points that celebrate the rich history of the Texas Rangers. Rangers Plaza is the main attraction, especially on game days, hosting a multitude of different programmatic functions that are associated with both the Texas Rangers and the surrounding Arlington community. The s...
Miwok Aquatic and Fitness Center
Nestled in Novato’s rolling Oak woodlands, the College of Marin’s Miwok Aquatic and Fitness Center provides Northern California with a new destination for aquatic training and competitions. Part of the College’s Indian Valley Campus, the center neighbors over 1,400 acres of open space preserves. ELS and SWA worked closely to lay out the site ...
Minute Maid Park
The much-anticipated ballpark for the Houston Astros, which opened in 2000, includes approximately 42,000 seats, a retractable roof, an attached micro-brewery, and tour bus drop off. SWA, along with Rey de la Reza Architects, designed the entire ballpark site from the building to the curb, including the remodeling of historic Union Station, now part of the sta...


