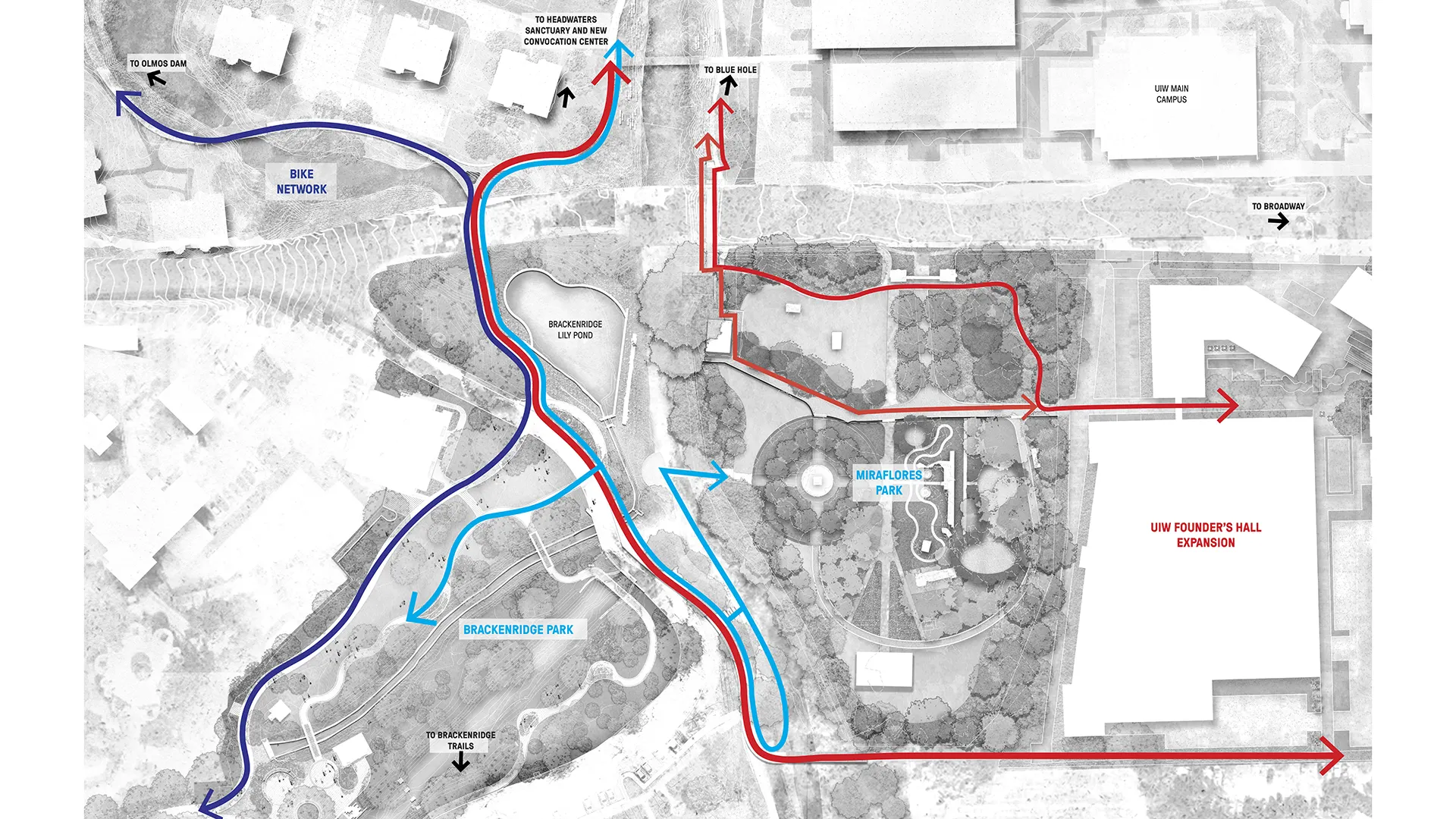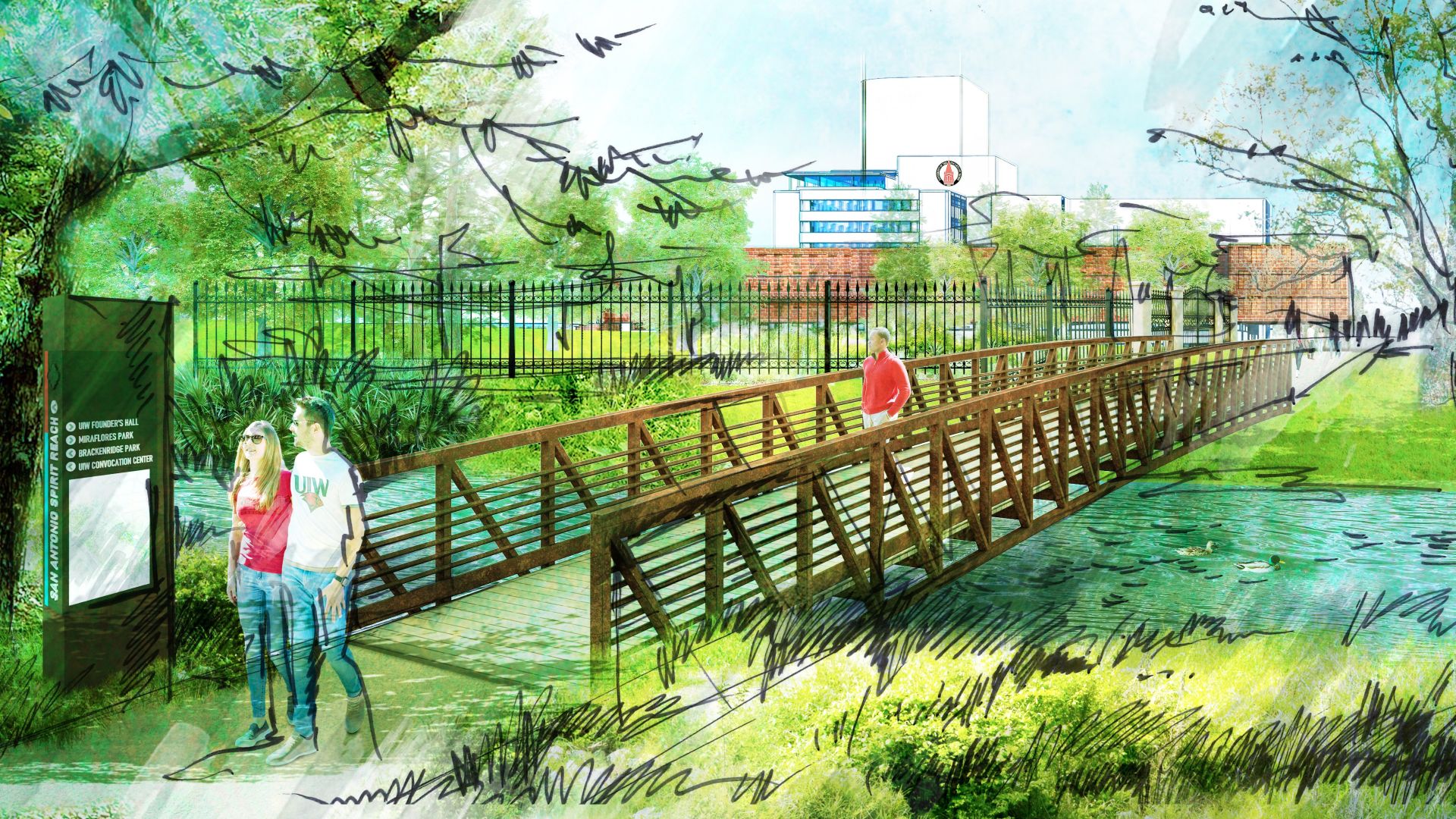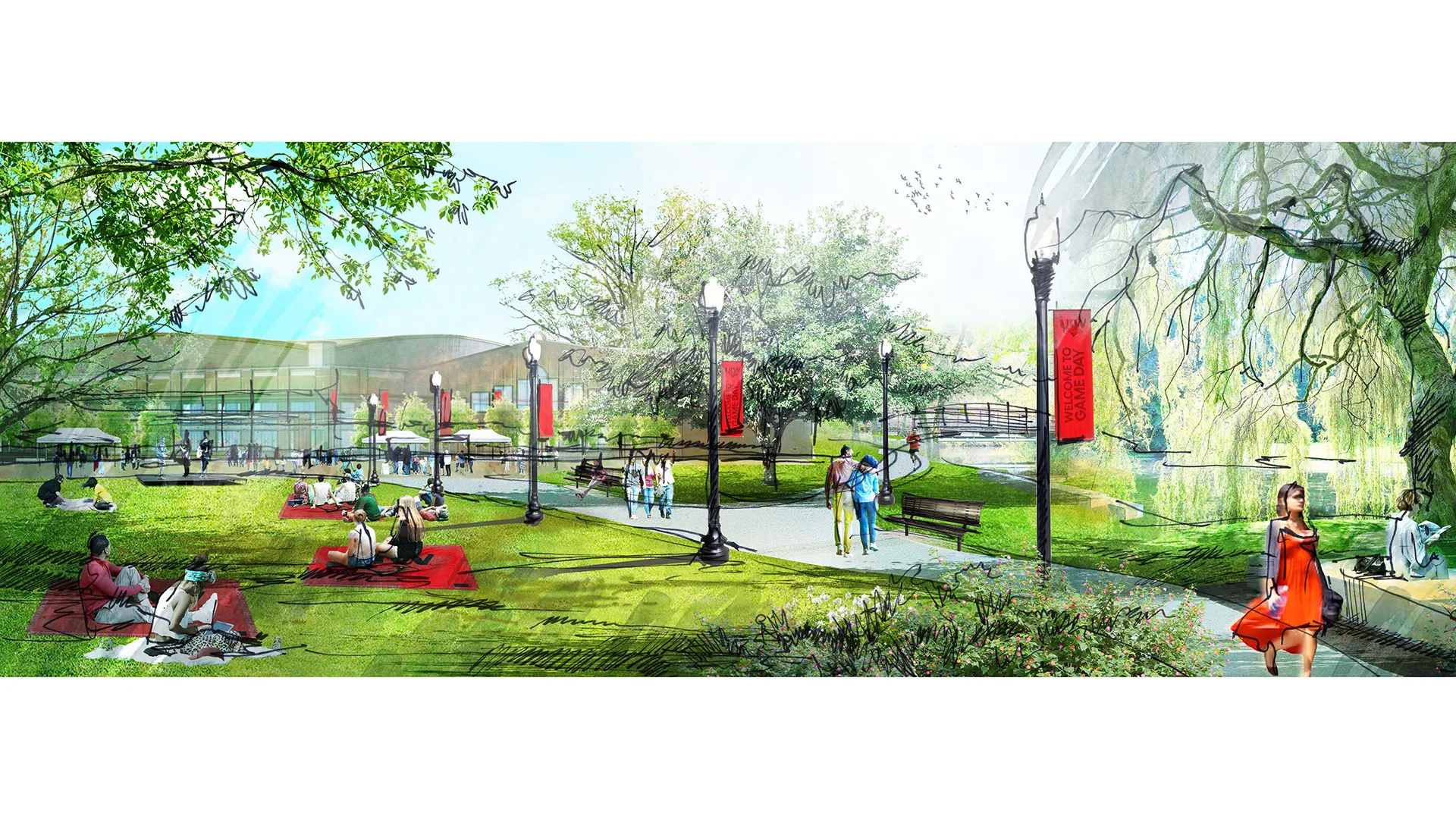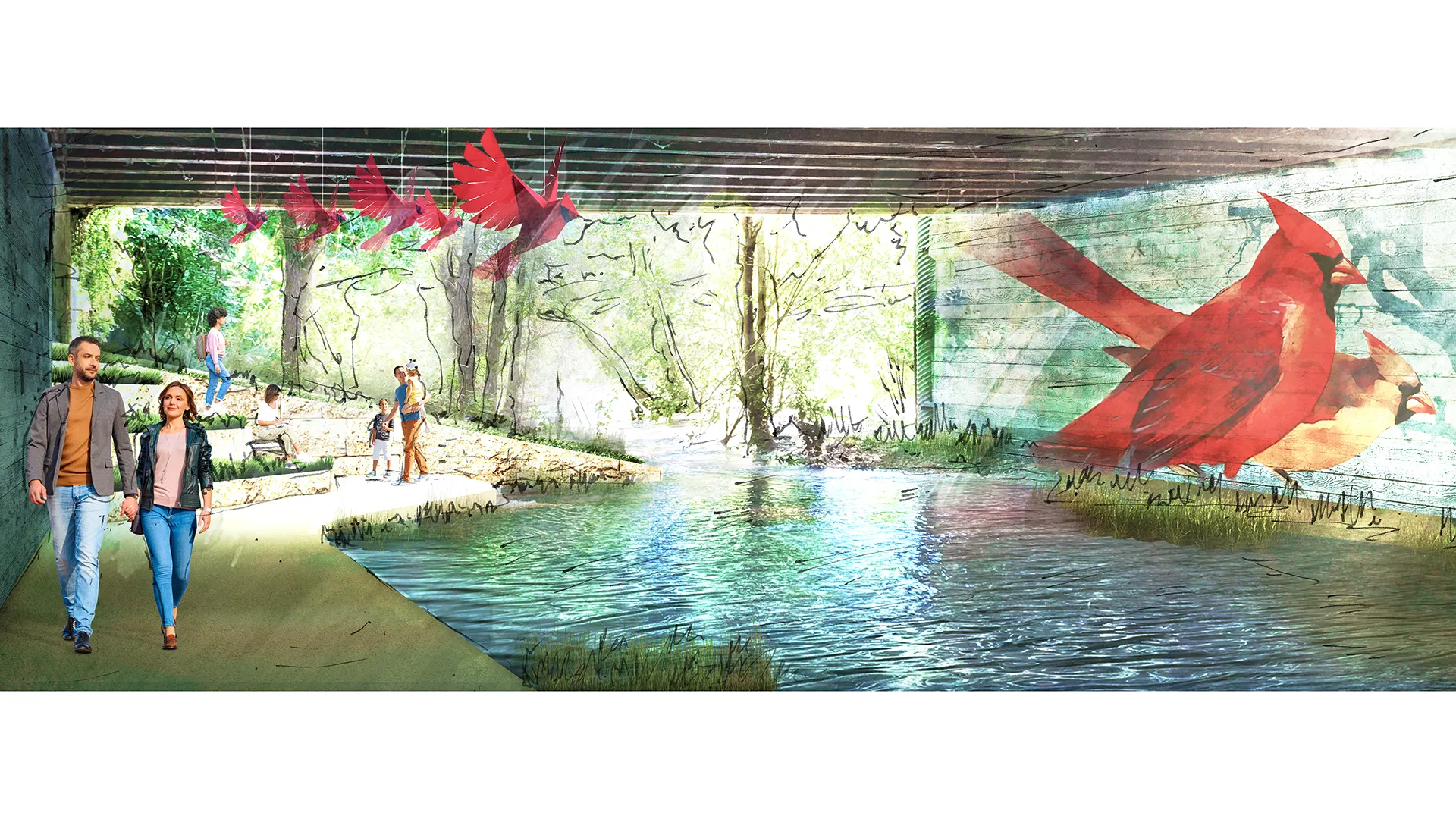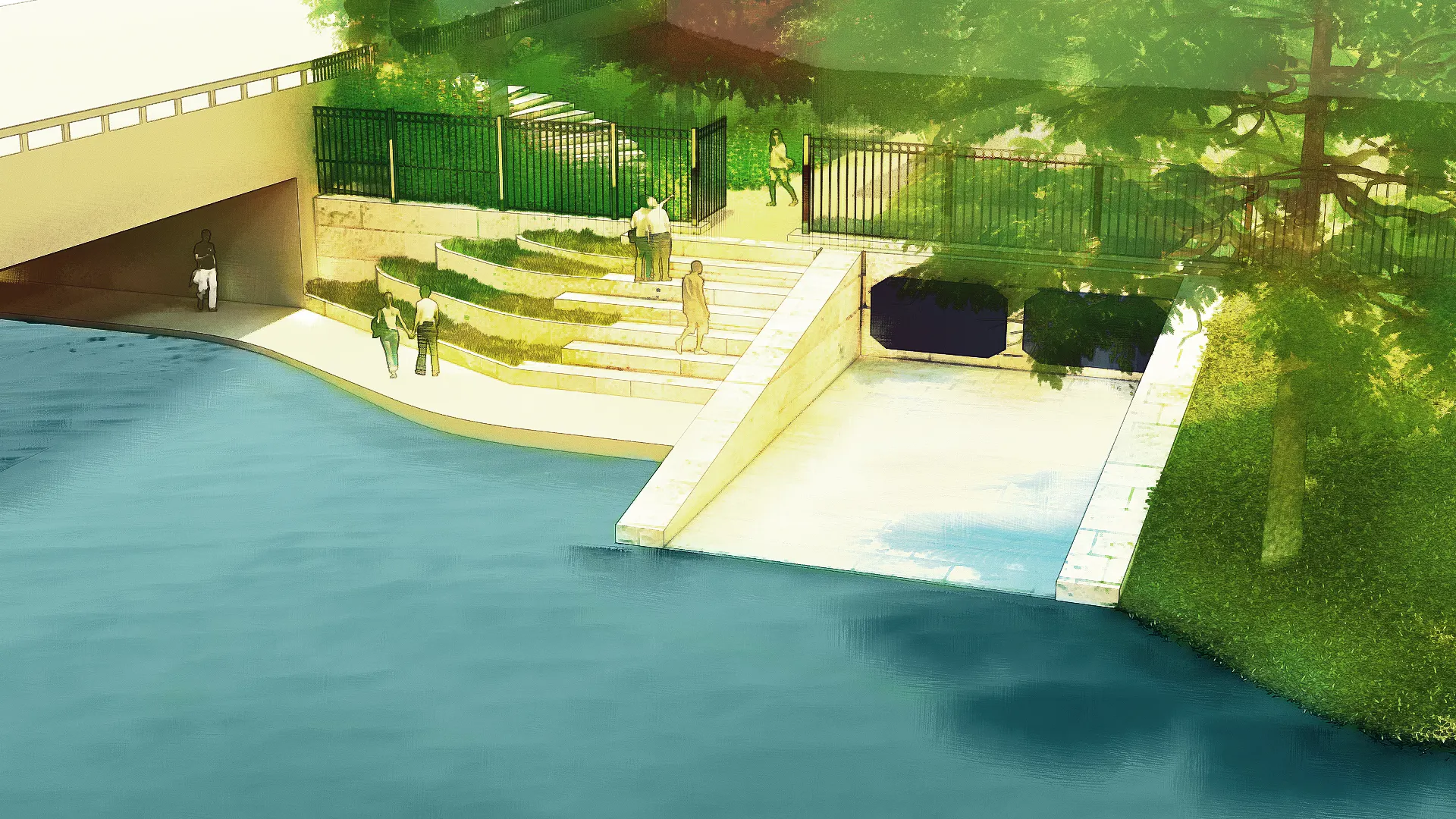Miraflores Park, crafted in the early 20th century by Dr. Aureliano Urrutia, a notable surgeon and Latino immigrant, stands as a vital historic landmark along the San Antonio River. Years of deterioration have obscured the park’s cultural significance, leading to its confusion with a cemetery and presenting financial and operational challenges to rehabilitation. SWA’s Master Plan aims to transform the park into a vibrant public-private outdoor museum that honors its artistic heritage through the rehabilitation of sculptural features and botanical landscape.
The innovative plan incorporates a phased approach, establishing new pedestrian connections to the historic Brackenridge Park and UIW, and creating a historically faithful garden that reflects the essence of Dr. Urrutia’s original vision as funding becomes available. New public entrances, enhanced river access, increased tree canopy, and interpretive spaces will invite visitors to engage with the park’s rich history.
Restored pathways will provide access to previously off-limits areas, while the preservation of artifacts ensures their legacy is celebrated. New trail connections will also link to the San Antonio Spirit Reach, balancing public enjoyment with the protection of historic features. Through dynamic partnerships, Miraflores will flourish as a cultural icon, inviting the community to embrace its historic beauty once again.
Miraflores is positioned within the greater San Antonio River Vision Plan, along with Spirit Reach and Brackenridge Park.
San Pedro Street Pedestrianization
SWA created a vision for transforming North San Pedro Street in the heart of Downtown San Jose into a vibrant pedestrian outdoor dining and socializing space, formalizing and enhancing what local restaurants and city leaders had begun during COVID-19. The design replaces the existing curbs and roadbed with plaza paving to create a continuous space for people w...
Katy Trail
Katy Trail represents a remarkable resource for the residents of the Dallas Fort Worth region. This project enlivens and makes accessible right-of-way established by the storied, but later abandoned, Missouri-Kansas-Texas (better known as the “Katy”) line, and serves as a unifying element for the surrounding neighborhoods. Katy Trail provides appro...
Hi Line Connector
The Hi Line Connector spans one mile through Dallas’ Design District, linking two of the city’s most valuable urban core public assets: the Katy and Trinity Strand Trails. This transformative project introduces raised bike lanes and enhances the pedestrian experience by improving and realigning existing roadways. Beyond the physical infrastructure,...
Norton Rose Fulbright Tower
Standing 28 stories tall, Norton Rose Fulbright Tower integrates the nearby park’s essence into its design, blending the natural landscape with the office tower.
The design connects indoor and outdoor spaces by extending interior lobby finishes into the public realm and flowing exterior planting into ground-floor retail areas, strengthening the li...



