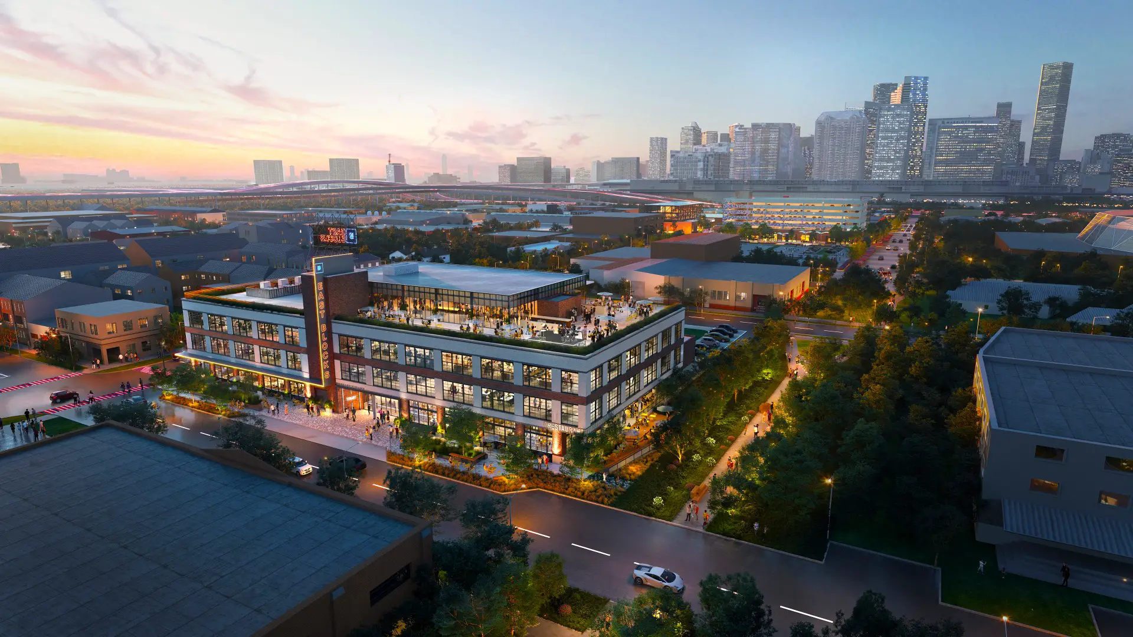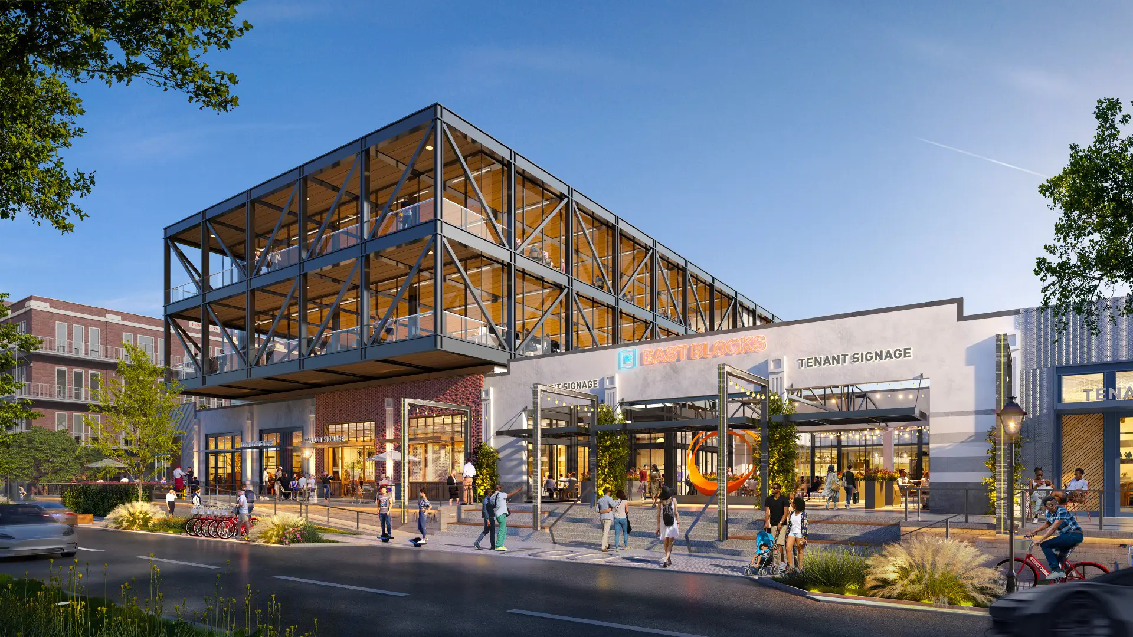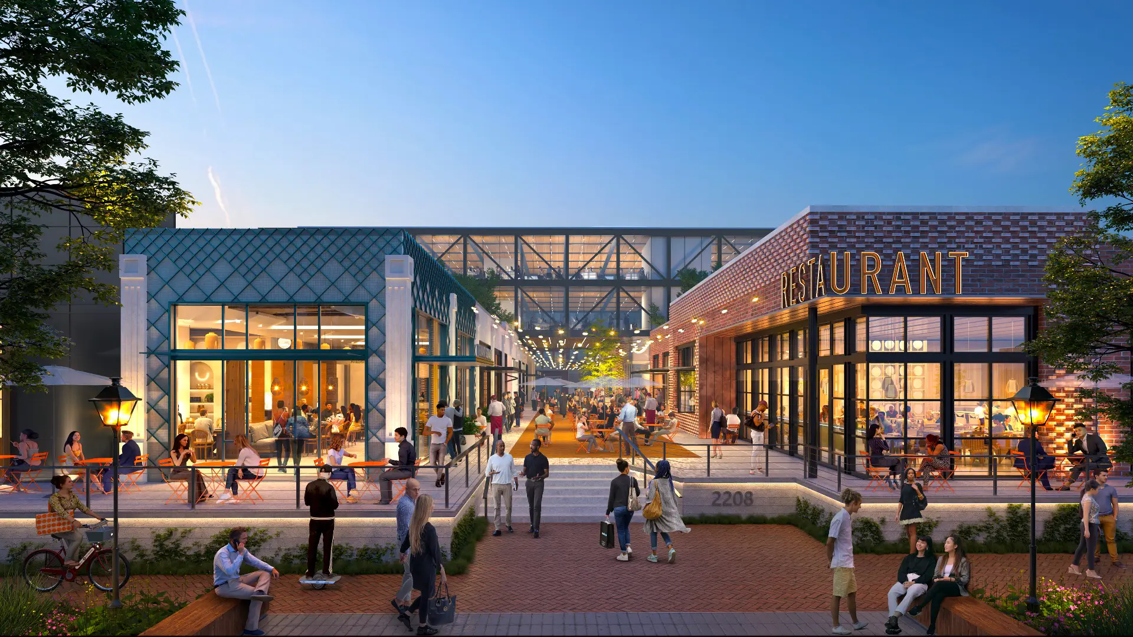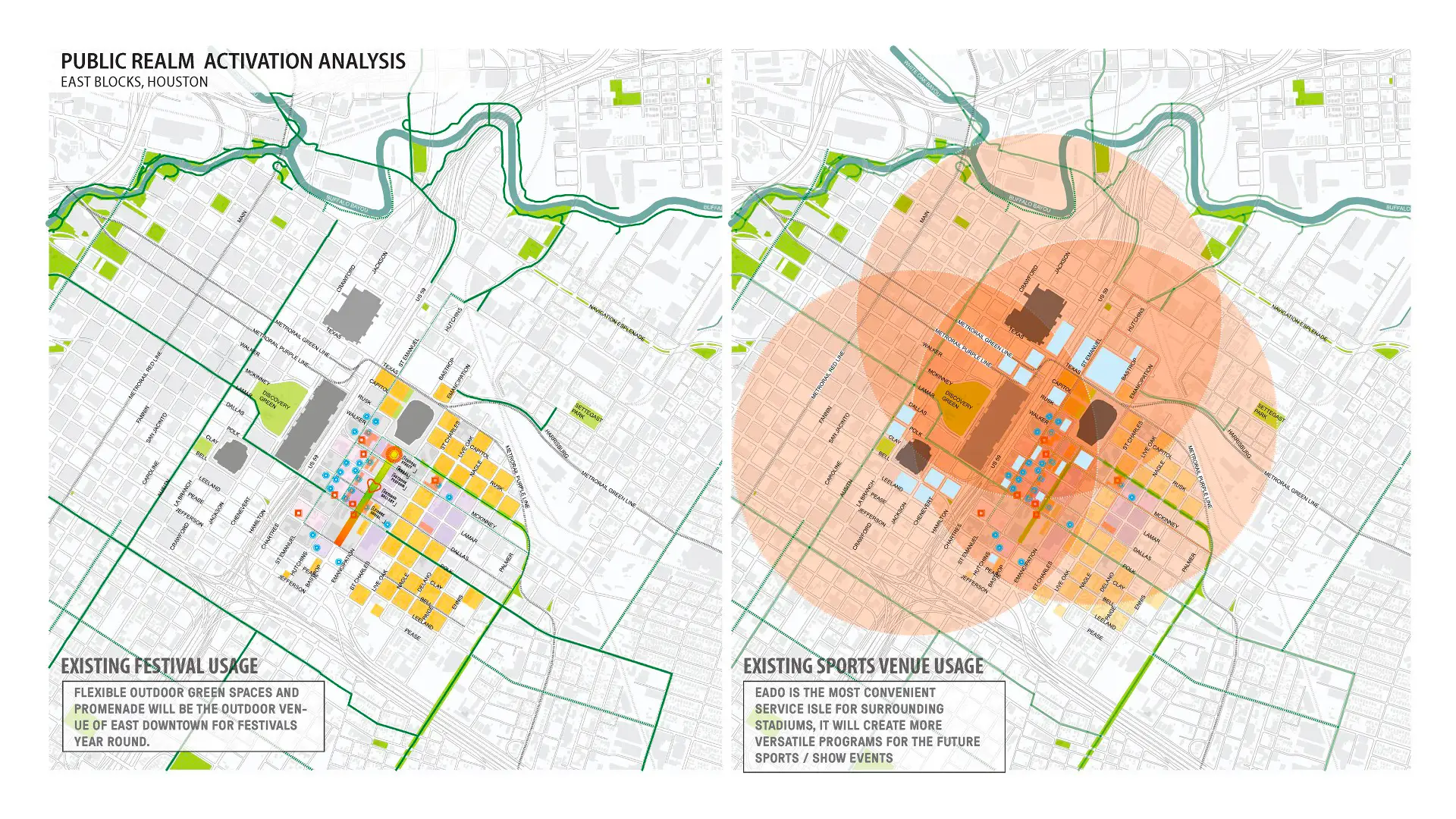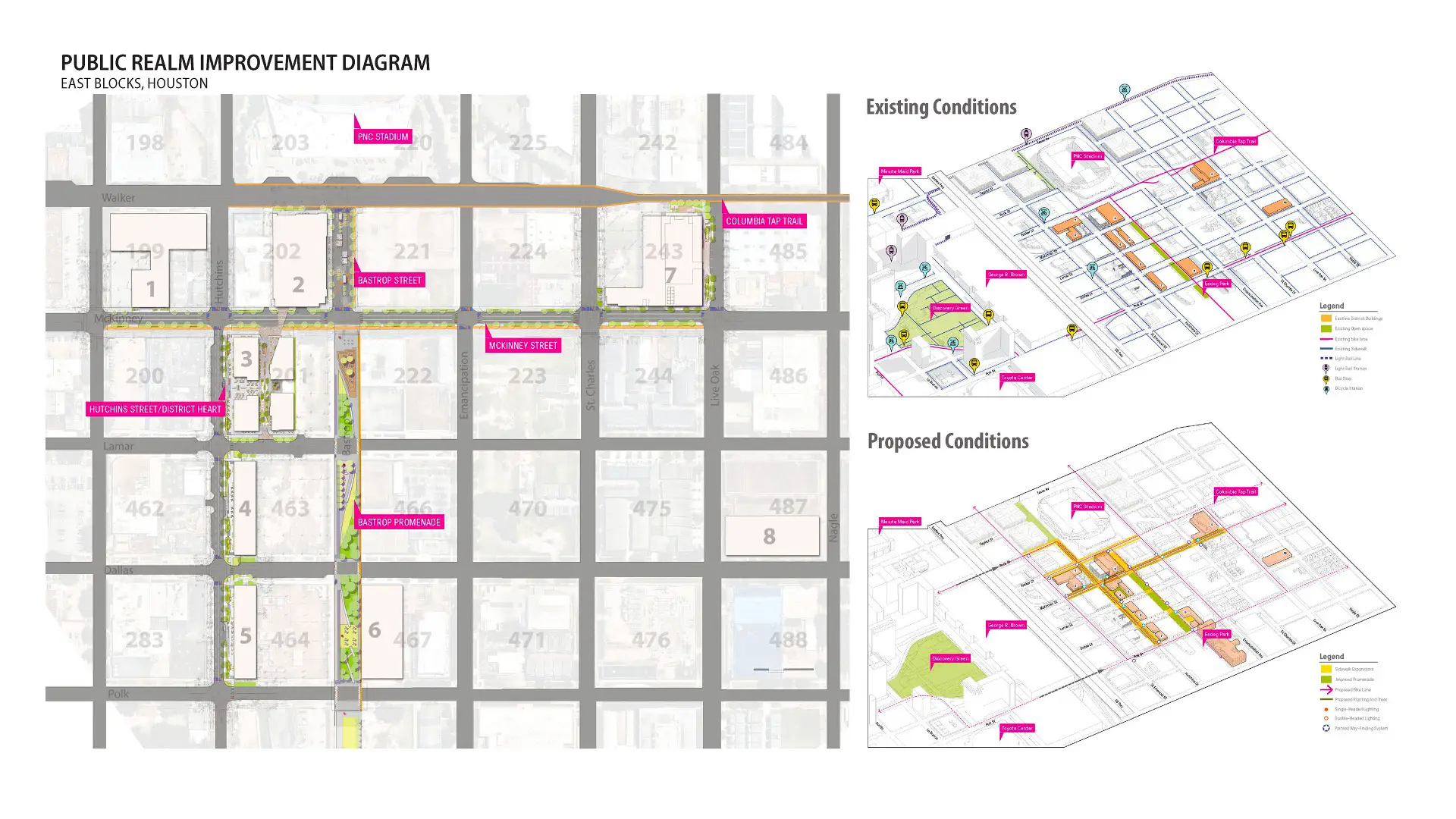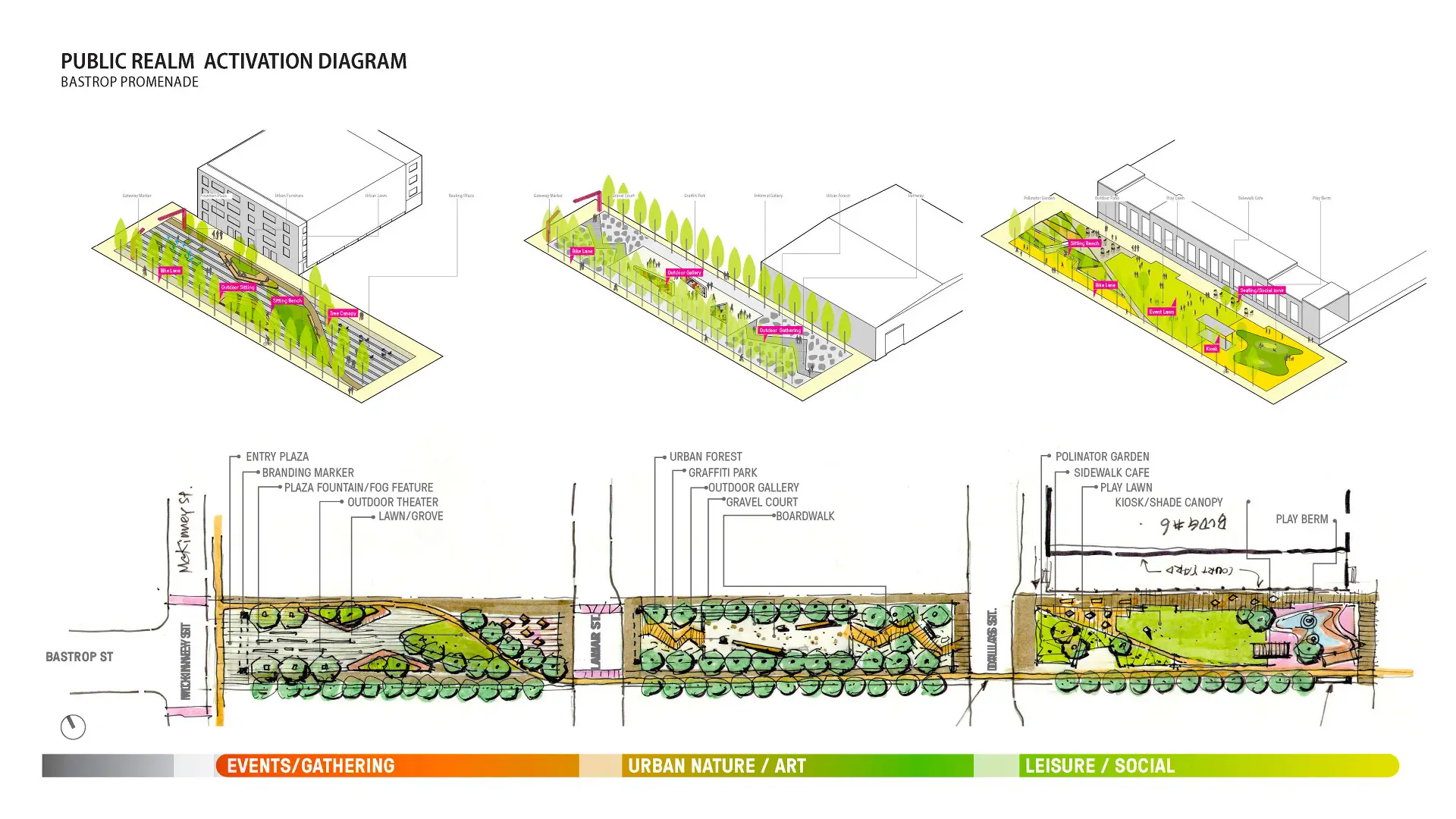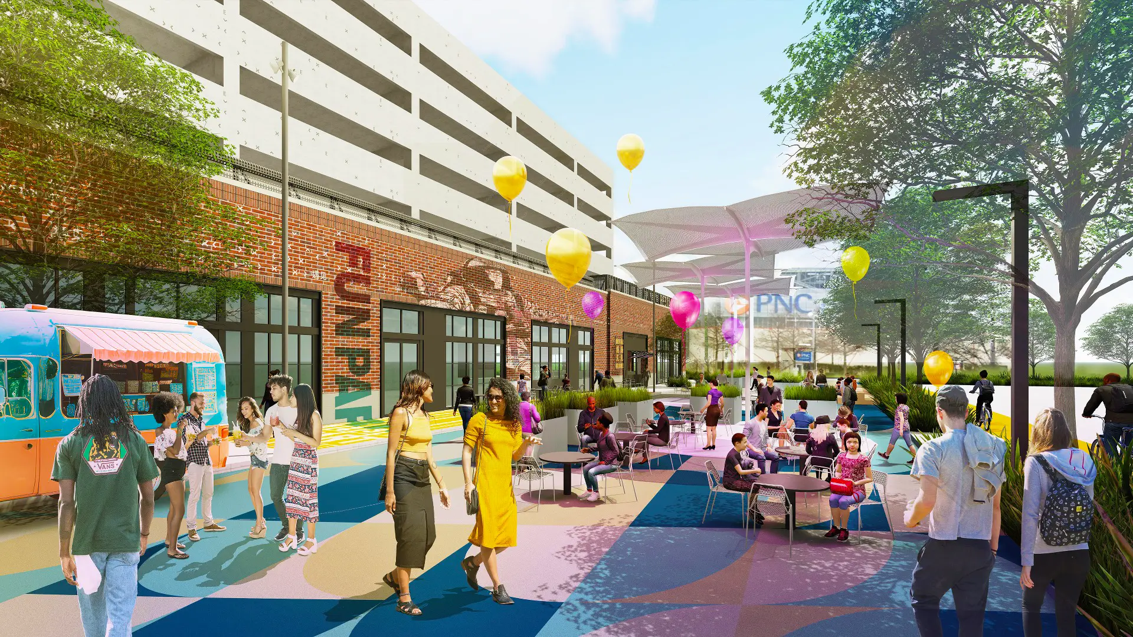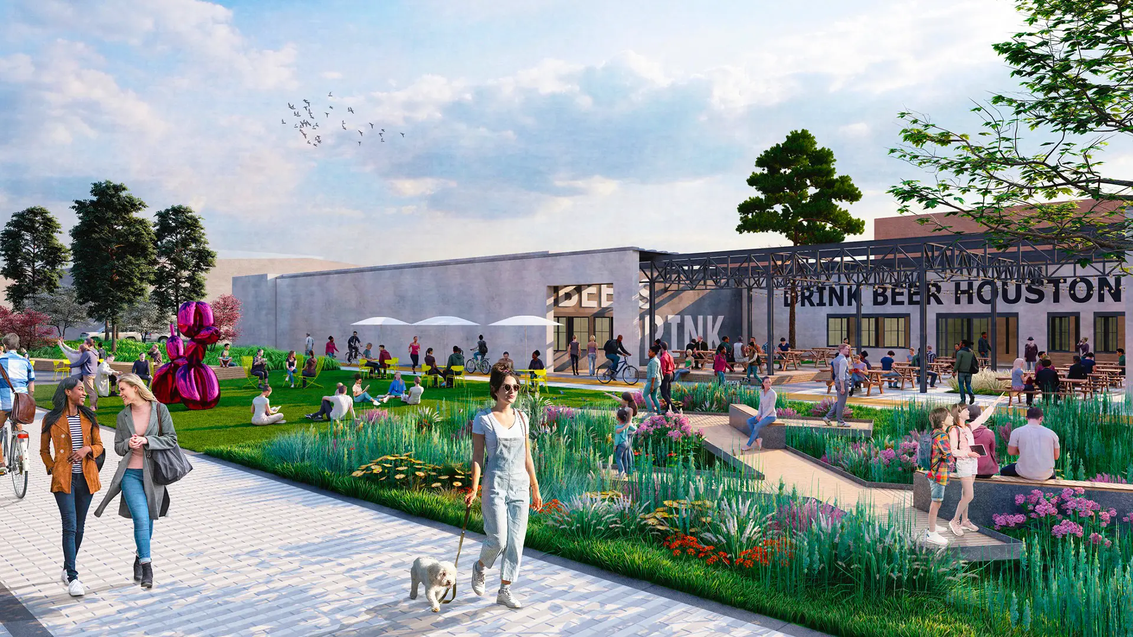50 years in the making, East Blocks envisions a new mixed-use neighborhood spanning 10 blocks of EaDo near Downtown Houston—building. Located within an already diverse, eclectic, and walkable arts and entertainment district, the design celebrates the neighborhood’s history as an industrial hub.
East Blocks will be developed in a multiphase process over several years, beginning with a first phase of nearly half a million square feet, including a series of interconnected green spaces, retail and restaurant space, flexible office space, and more. Its first tenants include the existing 8th Wonder Brewery and Pitch 25.
Together with Gensler, SWA’s Houston studio has been working with the client and consultant team since 2022, developing an overarching landscape strategy for East Blocks that draws inspiration from the neighborhood’s industrial character, weaving together repurposed infrastructure and a native planting palette into a contemporary public landscape that feels authentically EaDo.
The existing promenade will be transformed into a flexibly programmed civic space that can accommodate picnics, farmer’s markets, fitness classes, children’s events, and more. The design improves district-wide mobility, bridging into bike and pedestrian paths that run from EaDo throughout the East End District.
Nanhu New Country Village
China’s rapid urbanization over the past several decades has radically diminished its agricultural landscapes and labor force, focusing instead on industrial and technological advancements. The Nanhu New Country Village brings a contemporary approach to integrating agriculture and residences in a village setting, enhancing existing rural character, and improvi...
Suzhou Center
The Suzhou Center is a landmark urban space within the Suzhou Central Business District that embodies the spirit of the city of Suzhou as a gateway for intersecting old and new cultural and historic heritage. The successful combination of high-density development and ecological conservation will allow for Suzhou to transition to a garden city where state-of-th...
Wuhan East Lake Greenway
PHASE 1: Wuhan, known as the land of one thousand lakes, is one of the most ancient cities in China, and is the third largest technological and education center in China, only behind Beijing and Shanghai. Now home to over 8 million people, Wuhan has become the dominant transportation hub in Central China and holds the distinguished role of capital of Hubei Pro...
Nanchang Xiangnan Urban Infill
Situated in the capital city of Jiangxi Province, which is known for its rich cultural and ecological resources, the Nanchang Urban Infill project strives to weave two new districts into the historical heart of the city. To the west, a tower and mall create a modern icon for Nanchang. Here, the landscape reinforces the architectural design through a fluid, con...


