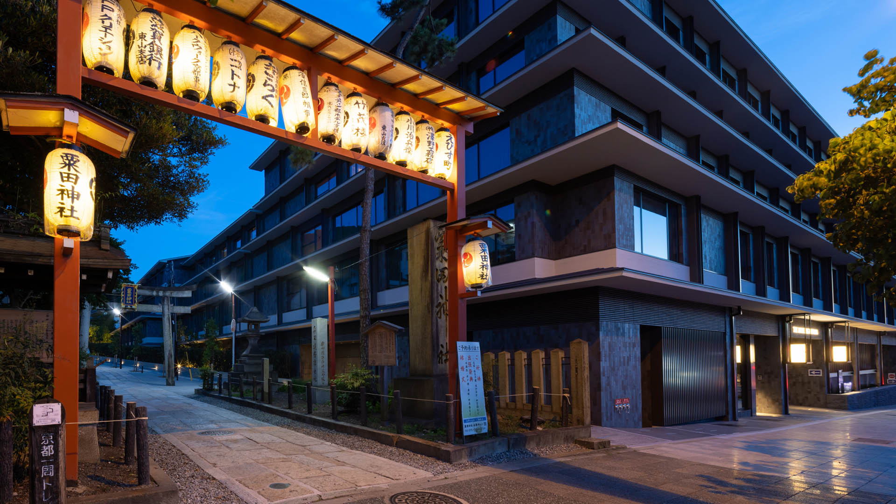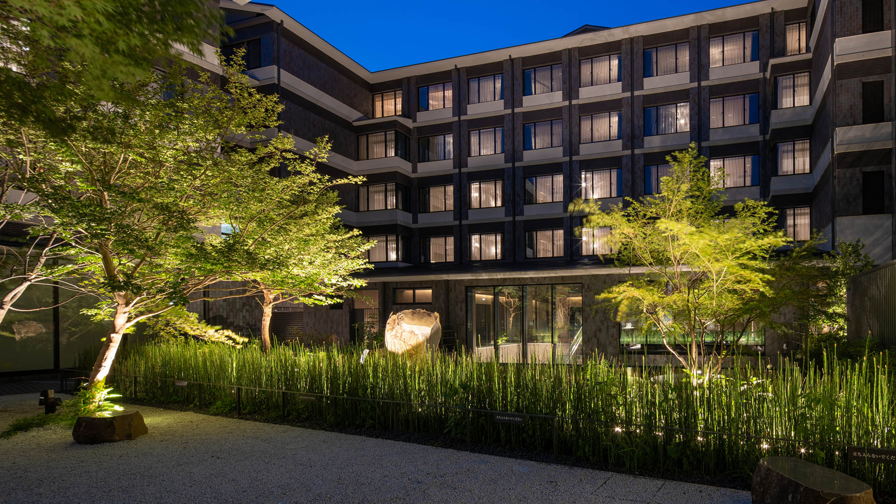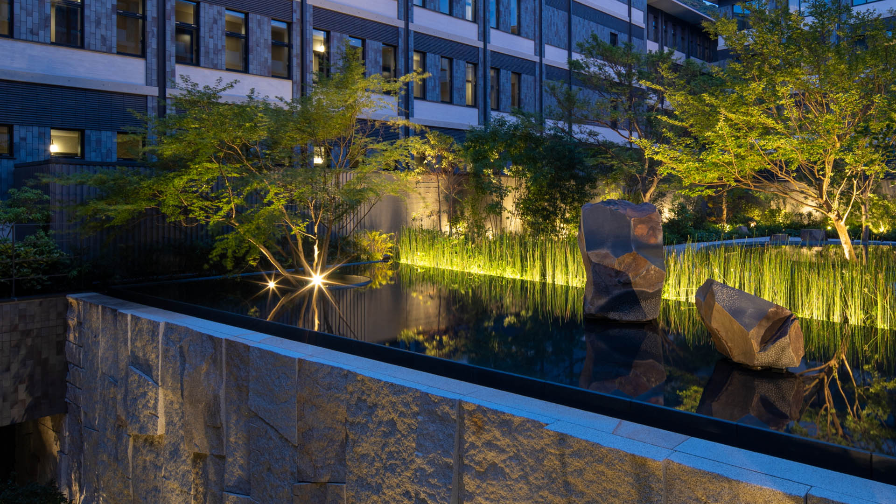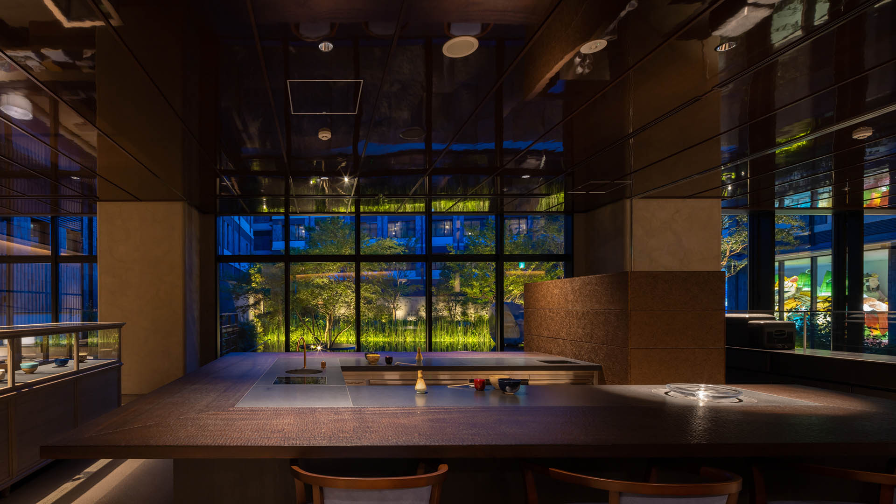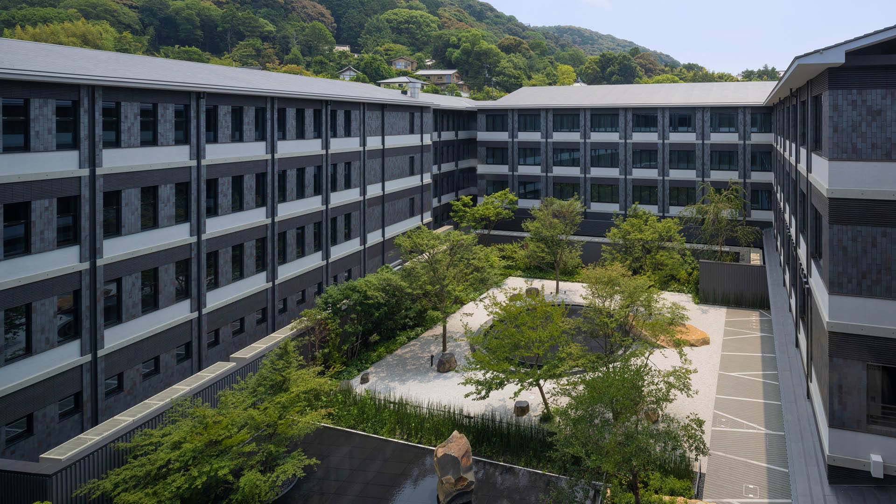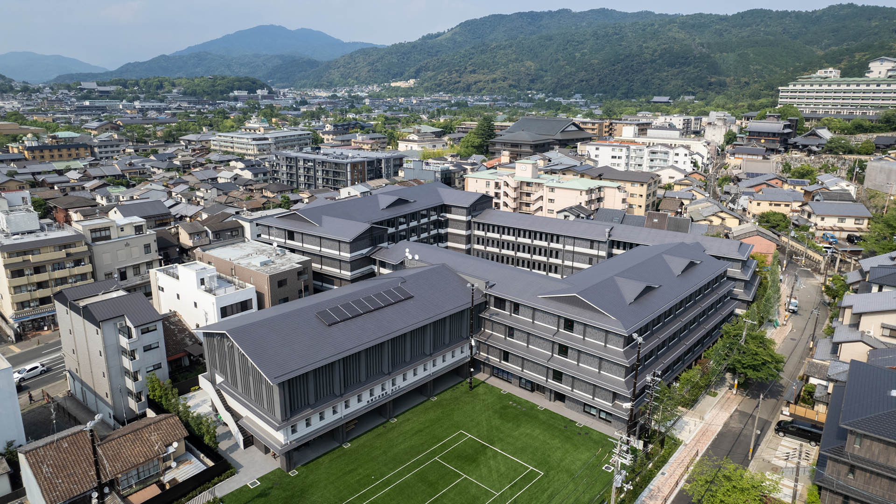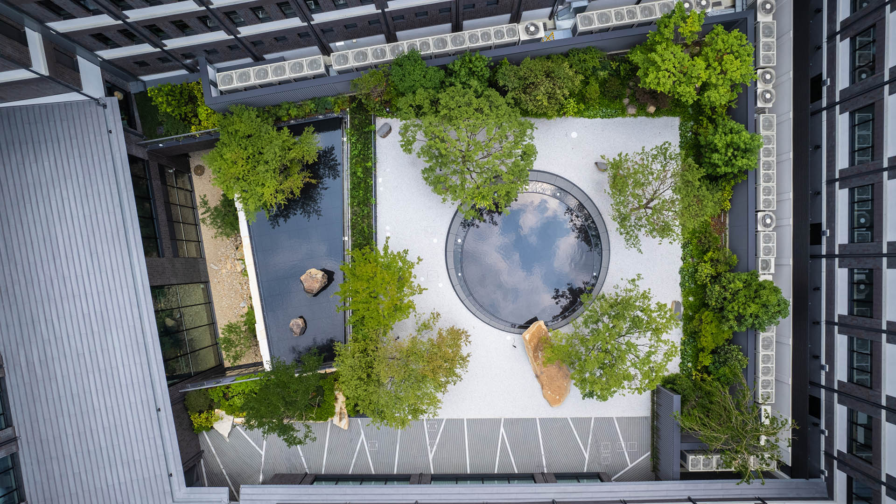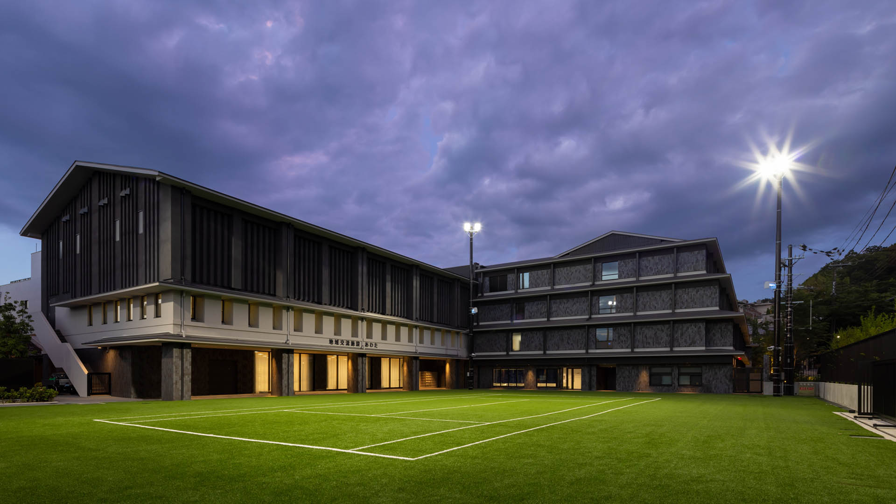At the Northern end of Kyoto, Japan’s cultural capital, a 100-year-old elementary school sat vacant for years at one of the city’s three Edo-era entrances—in feudal times, a rest stop for weary travelers. Vacant for years, the school was transformed into a dual-purpose property, its central building functioning as a boutique hotel with sweeping views of the Higashiyama Mountains and an adjacent wing preserved as a community-oriented space with a soccer field and public courtyard hosting seasonal activites for events like the Aoi (spring), Gion (summer), and Jidai (fall) Matsuri festivals.
Nestled within the heart of Higashiyama District just minutes away from the National Museum of Modern Art and dozens of UNESCO World Heritage sites like Kiyomizu-dera Temple, the hotel features a fusion restaurant, onsen-style spa, and traditional craft shop. Drawing inspiration from the area’s layered cultural history, stone roads, and ita-kura wood-frame architecture, the courtyard radiates out from a perfectly round pond. Underlaid with black stone, the pond is designed as a “moon mirror” referencing lunar cycles and eclipses, emphasized by an offset crescent of nested lighting in the evening. Visitors can bathe their feet in a sunken pool within the crescent, its clean lines contrasting with rough-hewn boulders placed carefully throughout the yard. An adjacent reflecting pond conceals a traditional Japanese tea house operated by Gion Tsujiri, a local establishment founded in 1860.
Grand Mansion Hotel
The Grand Mansion Hotel sits atop a historical museum on the site of a former palace, the ruins of which have been preserved and are now an extension of the main museum exhibit, with parts that can be seen across the street. The overall design concept was to reinterpret a traditional leisure garden featuring Japanese cherry, bamboo, and maple trees, and the gr...
Bishop's Lodge
Bishop’s Lodge Resort is a 66-acre parcel situated along valleys and ridges in the high New Mexican desert, four miles from downtown Santa Fe, known for its history, natural beauty, outdoor activities, and isolated location. The core of the resort is composed of a number of individual lodge-style buildings, along with the historically significant 150+-ye...
Four Seasons Resort and Residences Triple Bay
The guest and resident experience at the Four Seasons Resort Triple Bay is rooted in the user’s renewal, achieved through restorative moments and total immersion in the local environment. The elegant architecture is nestled within lush landscapes, which serve as the luxurious, connective fabric of the overall destination, uniting land and sea along the H...
Marriott Marquis Hotel
The Houston Marriott Marquis Hotel takes advantage of its proximity to Discovery Green Park and the George R. Brown Convention Center with a distinctive arrival court, pedestrian-friendly streetscape, and clear connections to the Avenida de Las Americas and the new light rail station on Rusk Street. The SWA-designed 6th-floor amenity deck overlooks ...



