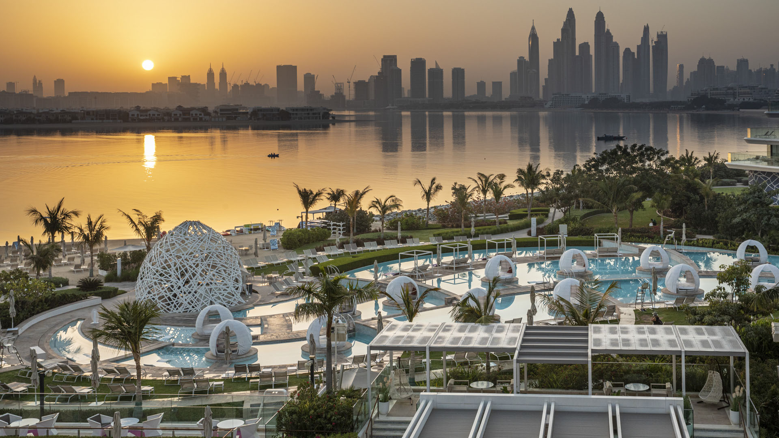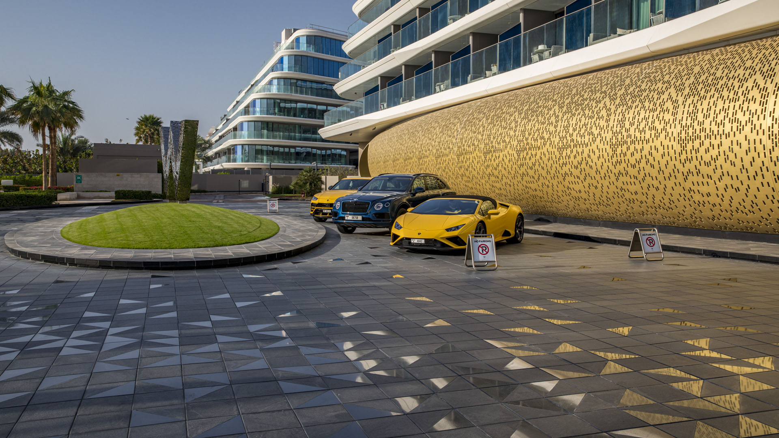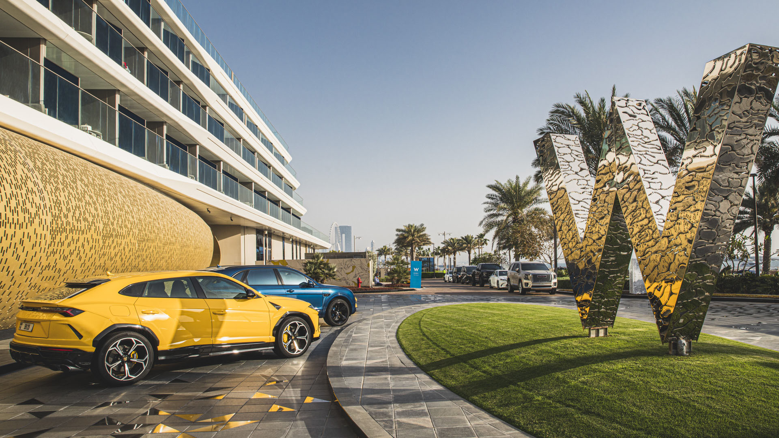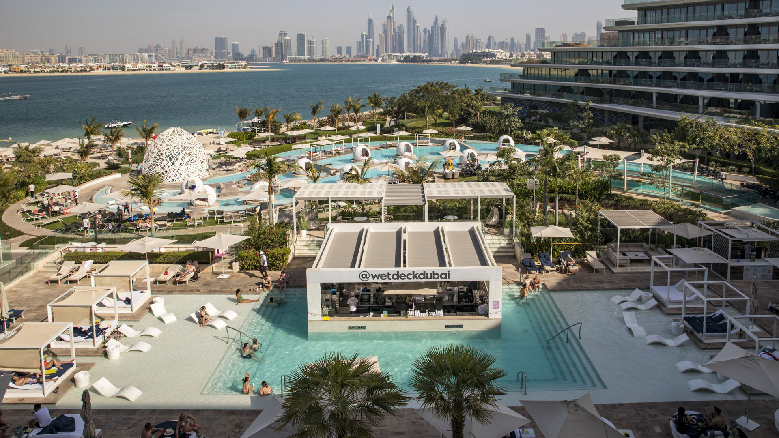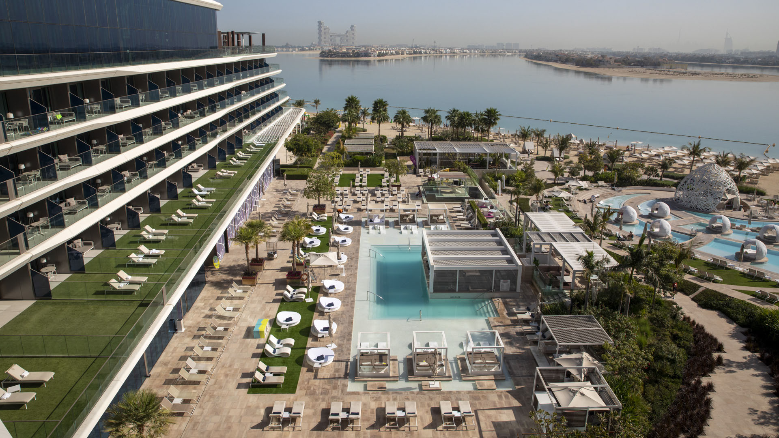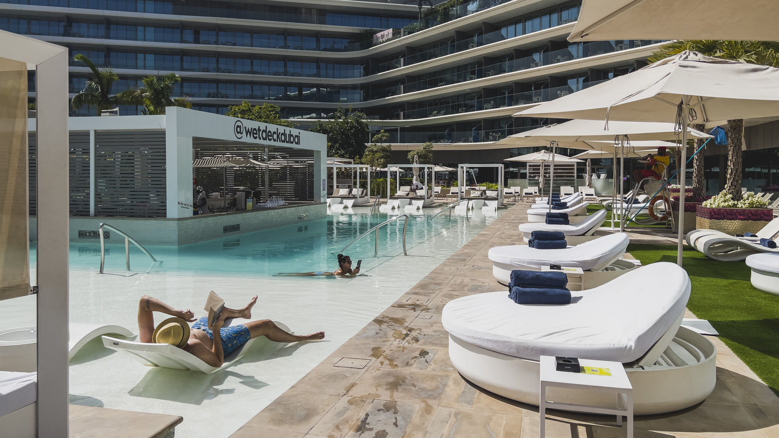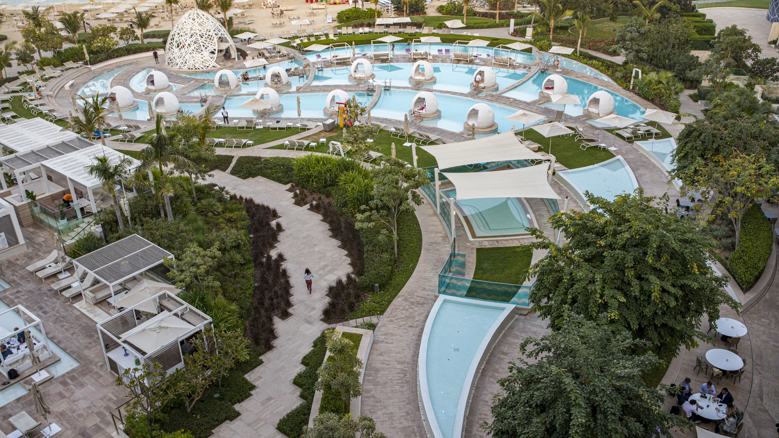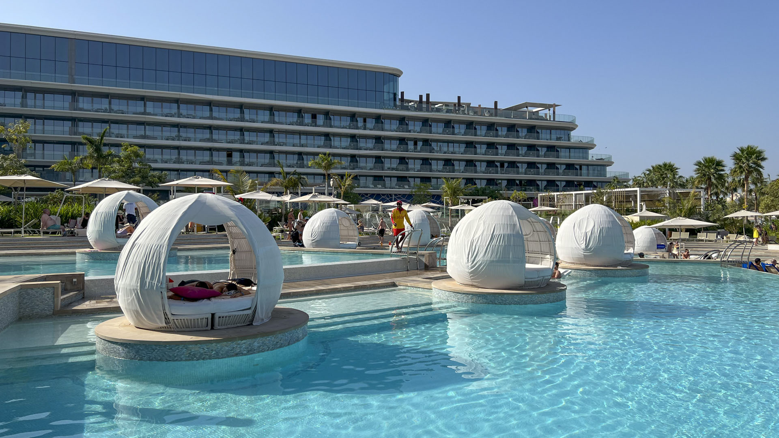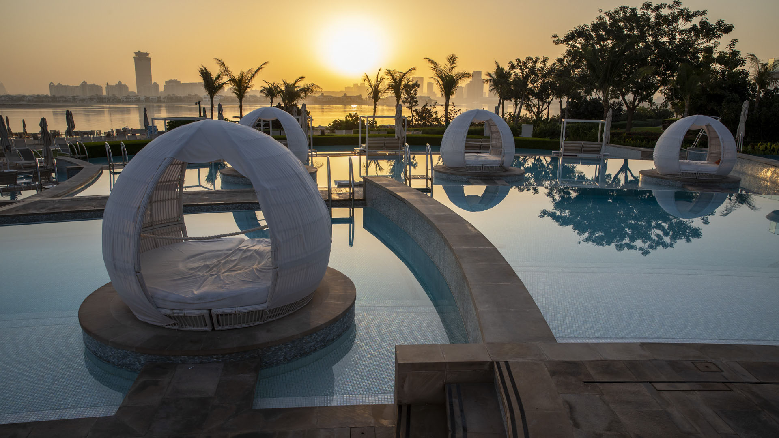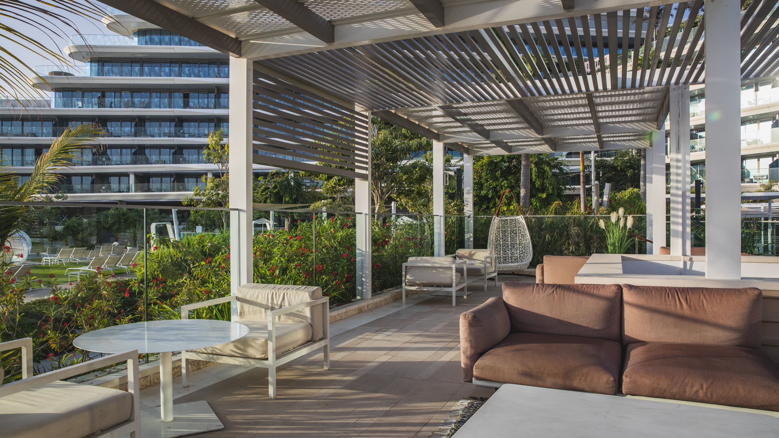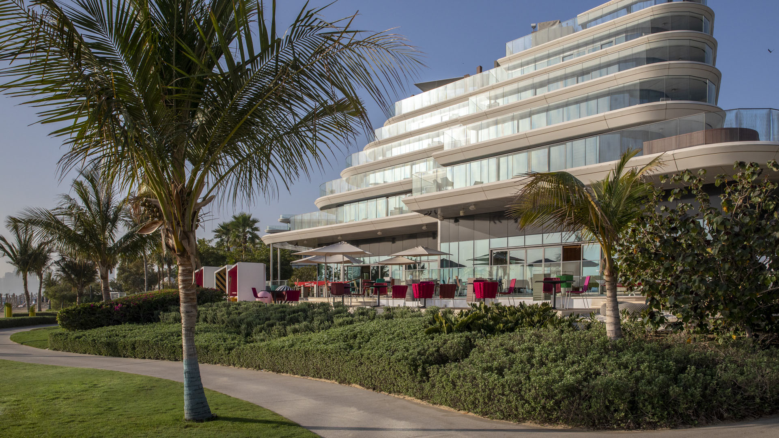Positioned on the outer ring of Palm Jumeirah, the W Hotel and neighboring residential towers celebrate the contrasting views to the city’s urban skyline in one direction… and to the infinite sea horizon in the other. These contrasting views droves the form and texture of design elements throughout the property, exemplified by the juxtaposition of geometric shapes and manufactured materials against sinuous, organic curves and softer treatments.
The design team’s goals included establishing a “flirty, not sexy” identity that responded to gridded and organic forms. Experiential zones are focused at the intersection of these opposing notions. The expansive pool deck features a city-inspired pool and “party zone,” populated with cabanas reminiscent of buildings arranged on a city grid and oriented toward the incredible Dubai skyline. Adjacent to this pool, a series of sinuous, cascading pools transport visitors optically and physically down to the beach, where the two concepts converge in a stunning beach with a celebratory atmosphere.
Beverly Hills Hotel
Serving as the symbolic heart of the City of Beverly Hills, the Beverly Hills Hotel is synonymous with its gardens. After 80 years of high use, the hotel needed complete rebuilding and modernization. The goal of the reconstruction was to preserve and restore the historic gardens while adding new public and private outdoor spaces around the southern and western...
JW Marriott Charlotte
The JW Marriott Charlotte, developed by White Lodging and designed by HKS, is a striking 21-story luxury hotel that redefines modern elegance in a prime downtown setting. This urban mixed-use hotel seamlessly integrates sophisticated design elements throughout every space. The 7,500-square-foot amenity deck is a true designer’s vision, featuring custom tile mo...
Marriott Marquis Hotel
The Houston Marriott Marquis Hotel takes advantage of its proximity to Discovery Green Park and the George R. Brown Convention Center with a distinctive arrival court, pedestrian-friendly streetscape, and clear connections to the Avenida de Las Americas and the new light rail station on Rusk Street. The SWA-designed 6th-floor amenity deck overlooks ...
Four Seasons Resort and Residences Triple Bay
The guest and resident experience at the Four Seasons Resort Triple Bay is rooted in the user’s renewal, achieved through restorative moments and total immersion in the local environment. The elegant architecture is nestled within lush landscapes, which serve as the luxurious, connective fabric of the overall destination, uniting land and sea along the H...


