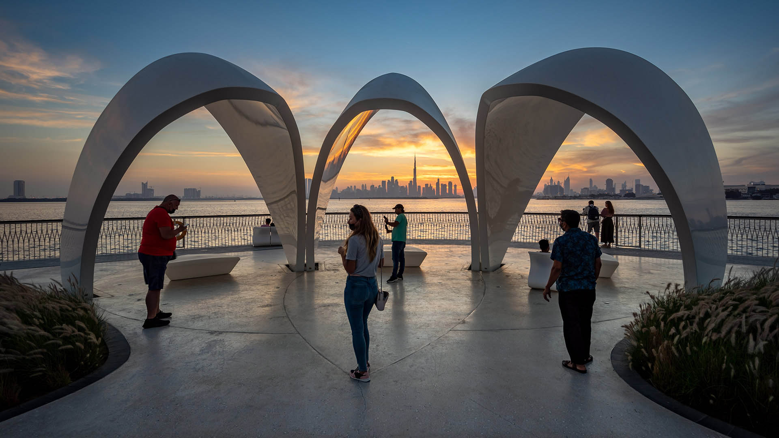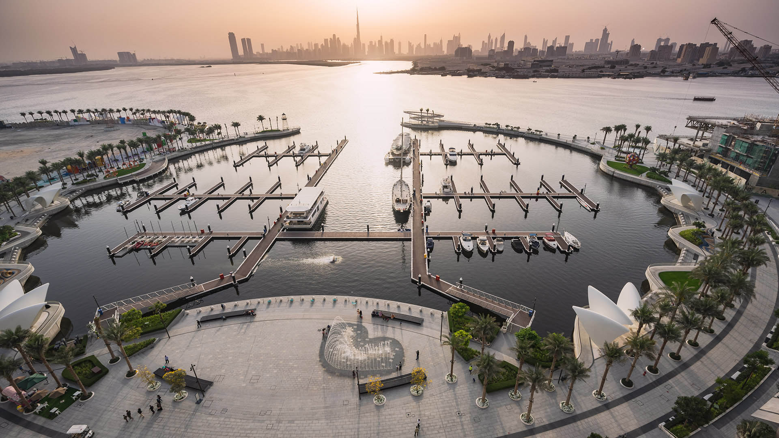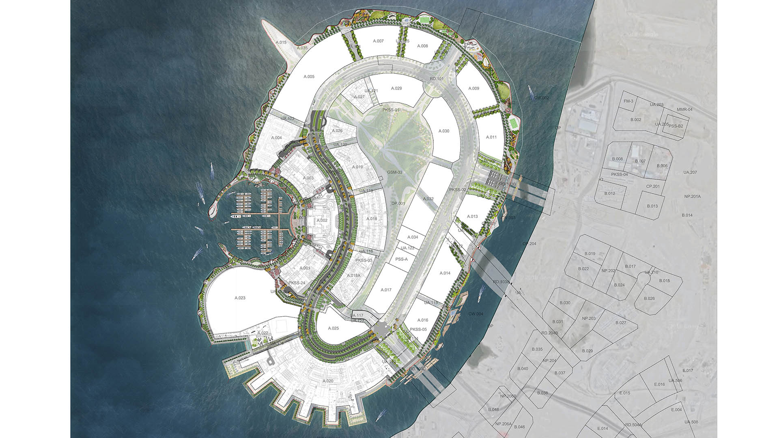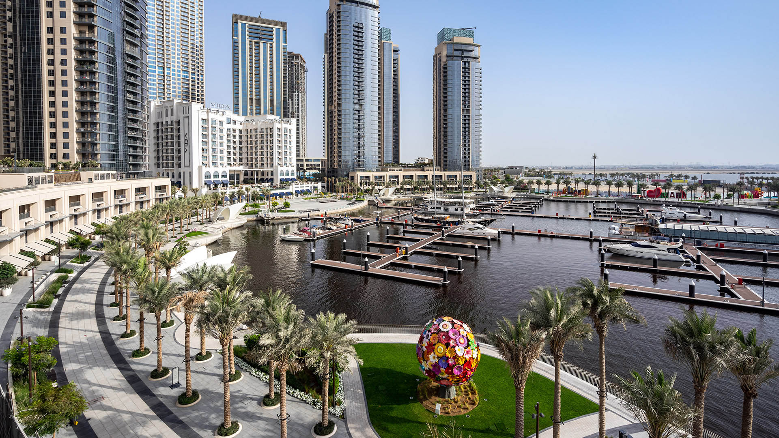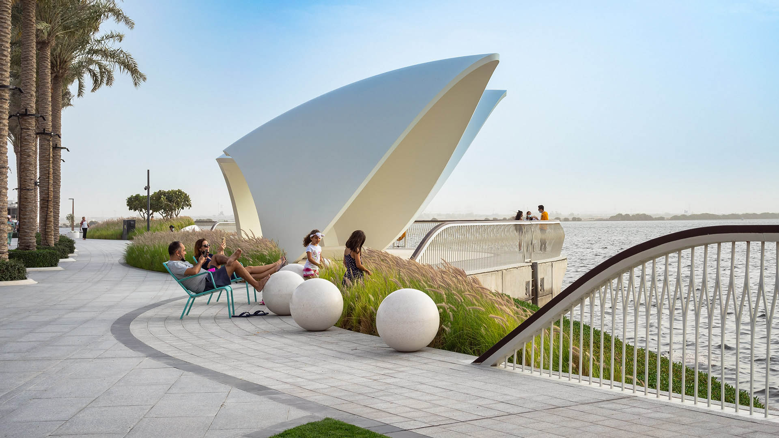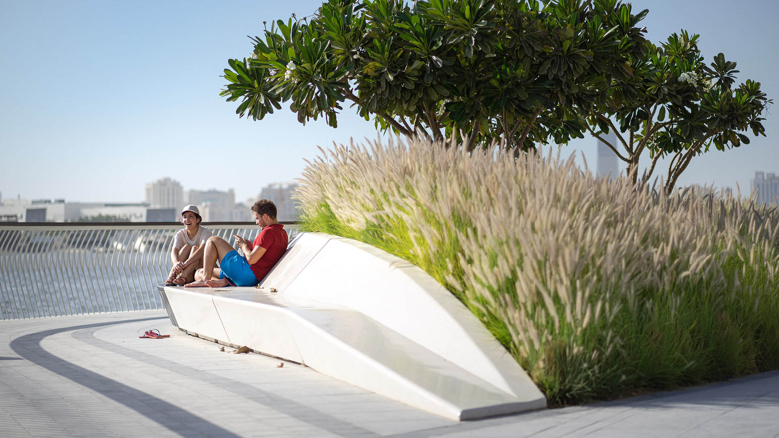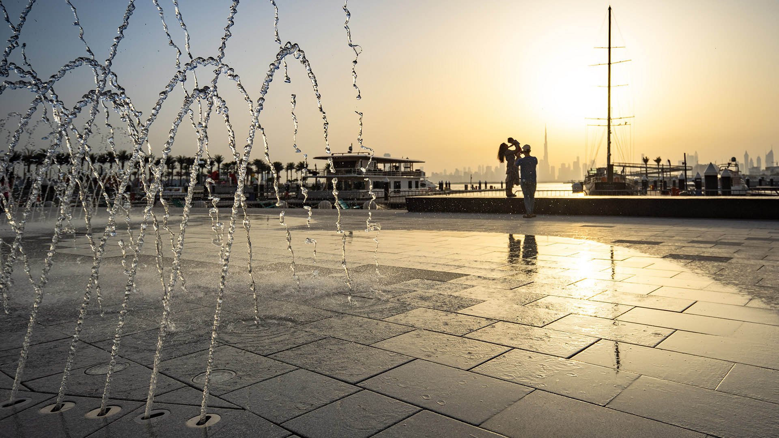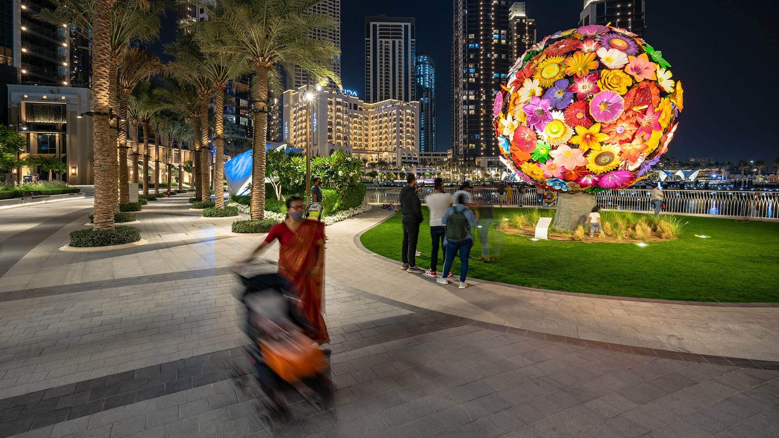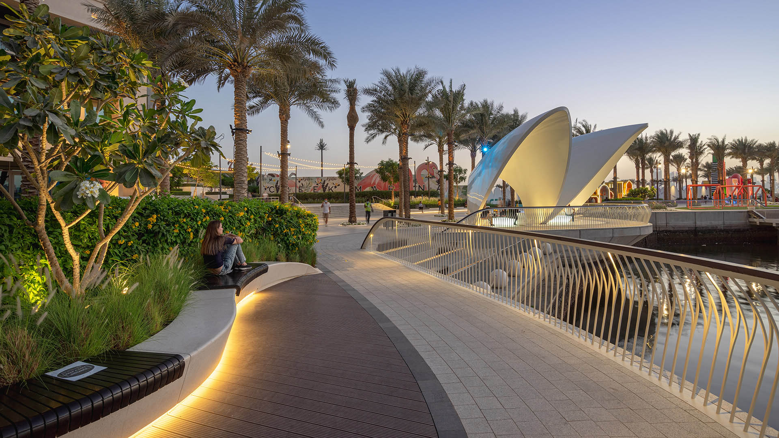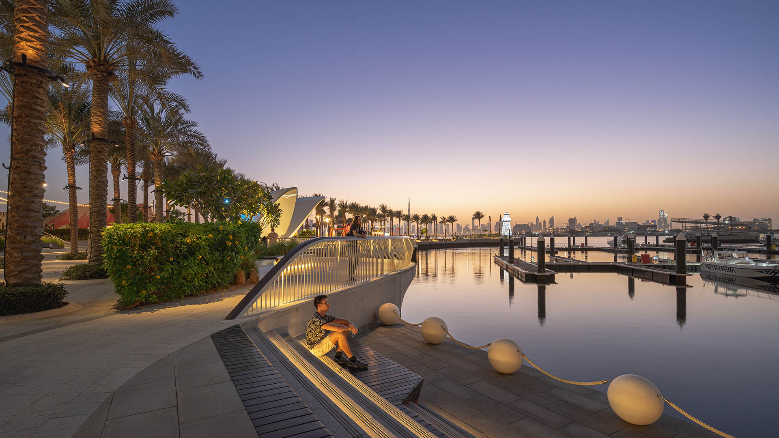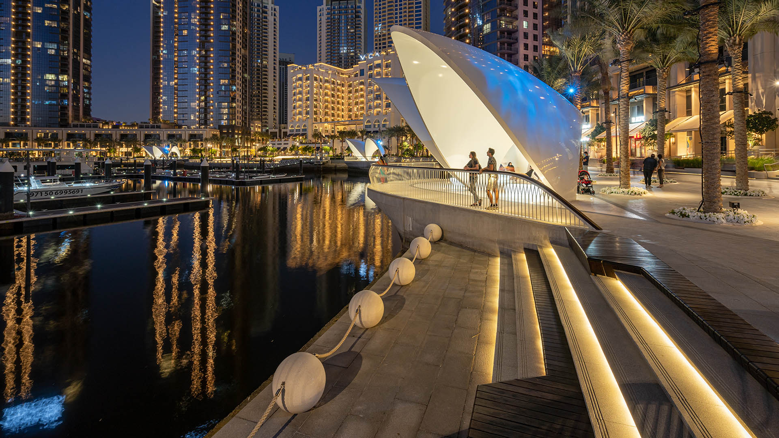Dubai Creek Harbor is a progressive and innovative new neighborhood that aims to respond to environmental concerns with professional, best-practice measures that will ensure an environment that is healthy, accessible, and environmentally responsible.
The storied history, culture, and nature of Dubai Creek serves as the inspiration for the design of Dubai’s newest public realm. Dubai’s relationship to the water is an essential part of its history. For over 7,000 years, the earliest civilizations within the region have enriched their lives via pearl harvesting, which brought personal wealth, regional prosperity, and an intimate connection to the sea that is still prominent in Emirati culture. Although pearl harvesting as an industry is almost obsolete today, the pearl and its shell enclosure serve as the design basis for the modern metropolis we know today. The design, material selection, and construction approach for the harbor have been inspired by key features of the shell, such as its texture, luminosity, shape, and haptic qualities. References to the qualities and nature of the shell are interwoven throughout the visitor and residential experience. Strategies aim to increase site vegetation, dark-sky compliance lighting, and employ light-colored materials and native planting palettes, all which contribute to a greener development.
Shekou Promenade
A gateway for China’s open-door policy, Shekou has revitalized its fragmented and hazardous coastline into a dynamic six-kilometer promenade that masterfully captures the area’s cultural and natural essence.
The promenade repurposes the disconnected former industrial waterfront into a celebrated open space system with new recreation programs...
St Johns Riverfront Design Incentive Strategy
As part of a larger effort to establish its downtown as a center for business and culture during a period of unprecedented growth, the City of Jacksonville was in need of a design and investment strategy for its underused waterfront along both banks of the St. Johns River. The design team’s approach entails both a large-scale and a node-based strategy, identif...
Longgang River Blueway System
The Shenzhen Longgang River Blueway System is envisioned to unlock the tremendous land value of this 13-mile-long suburban watershed and galvanize the city’s future growth. SWA’s proposal addresses urbanization issues pertaining to water, the environment, and open space shortage, while also activating industrial and cultural revitalization in the surrounding d...
Fuyang Riverfront
Seizing the area’s reputation for “one of the best mountain and water views in the world,” the natural framework along both sides of the Fuchun River inspires this plan integrating urban spaces with landscape to create a harmonious skyline. Fuyang flourishes with economic prosperity while honoring its vibrant cultural heritage.
The scope includes urban d...


