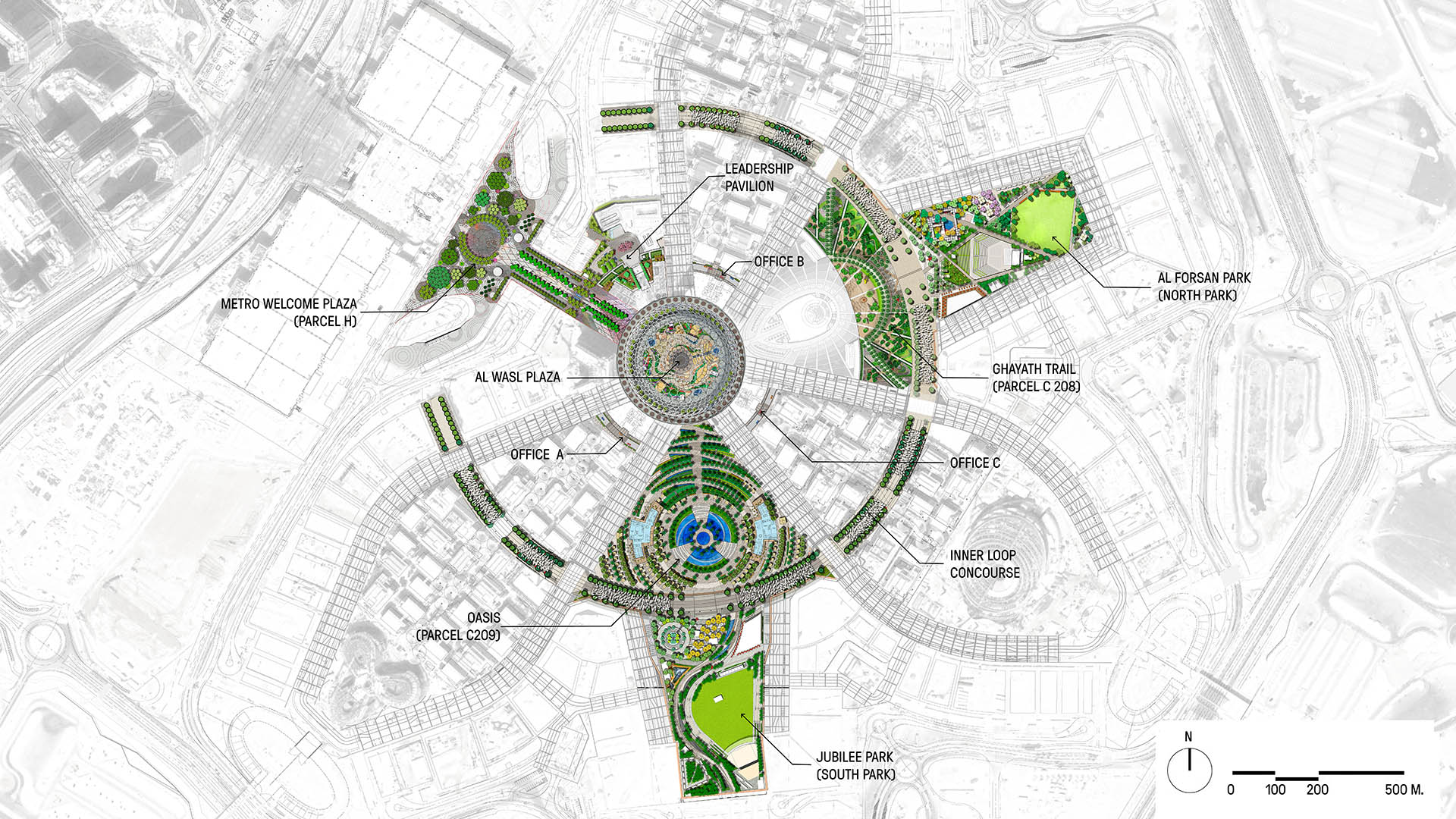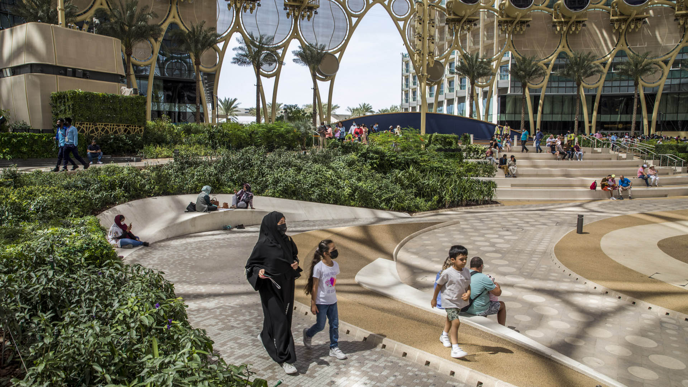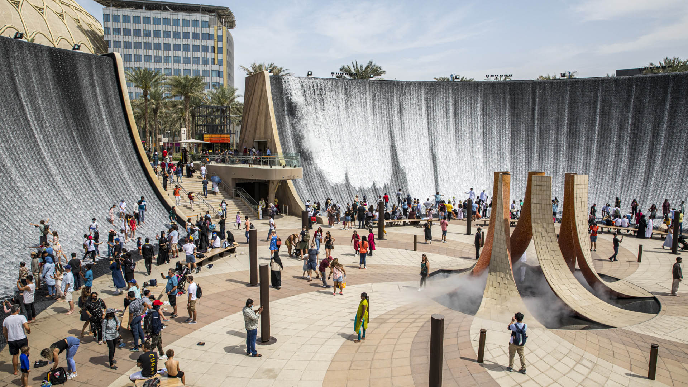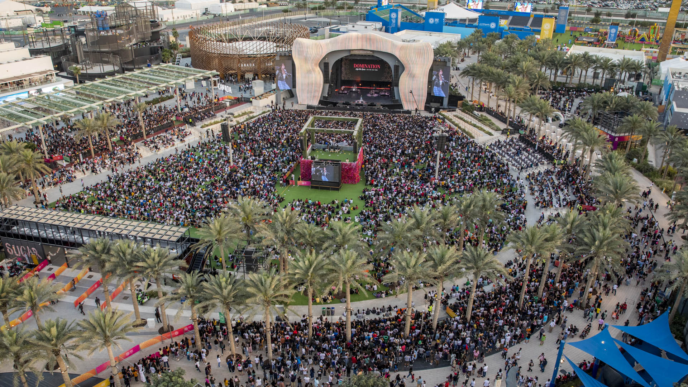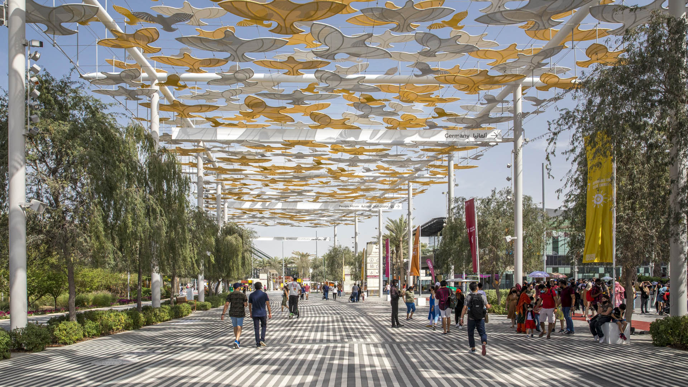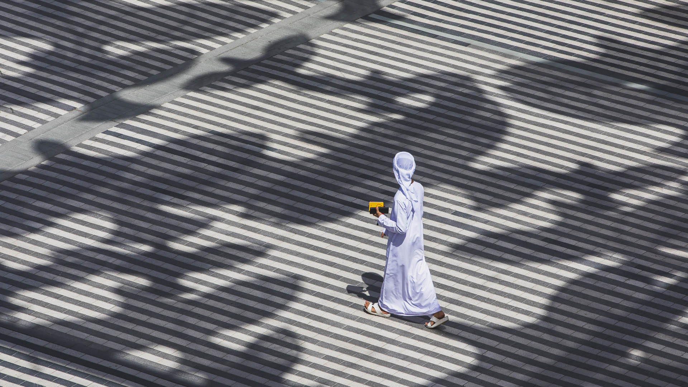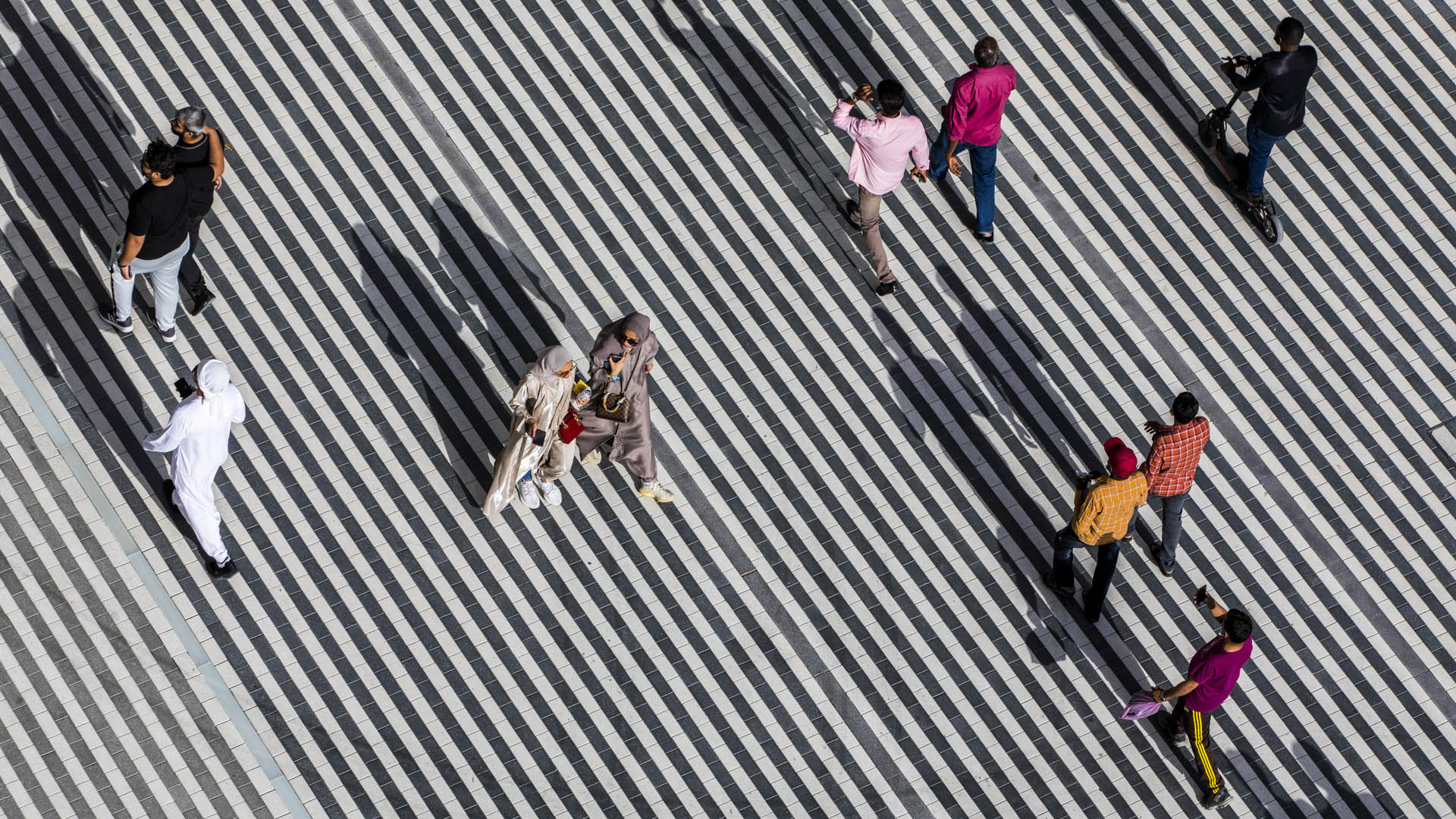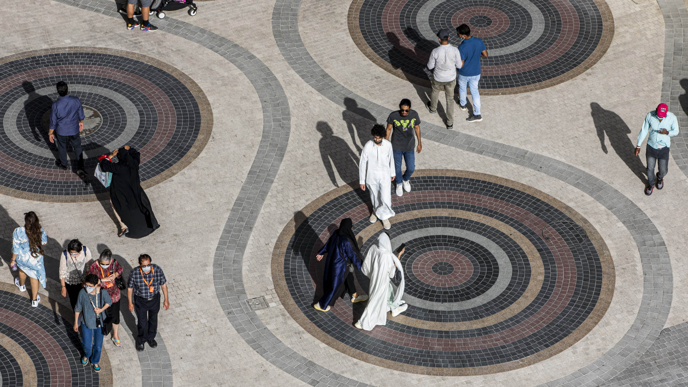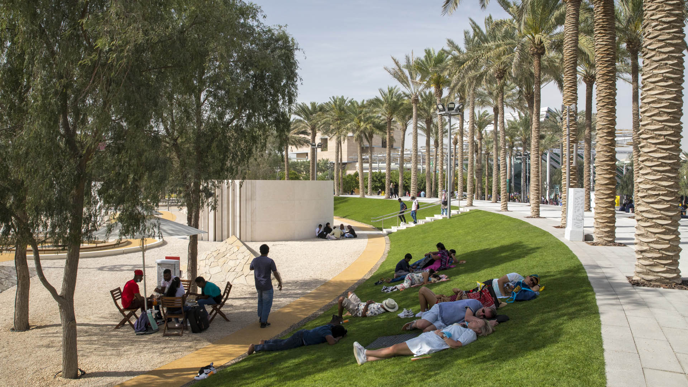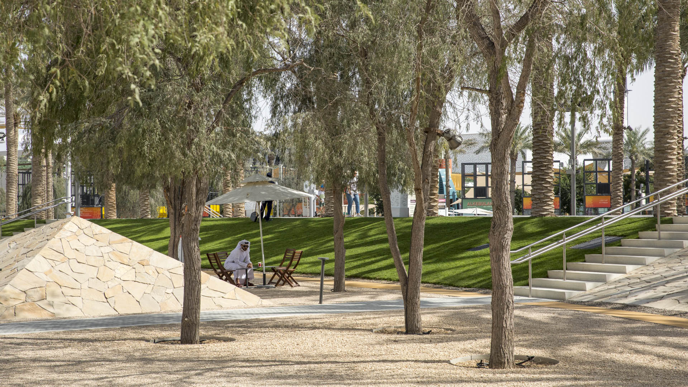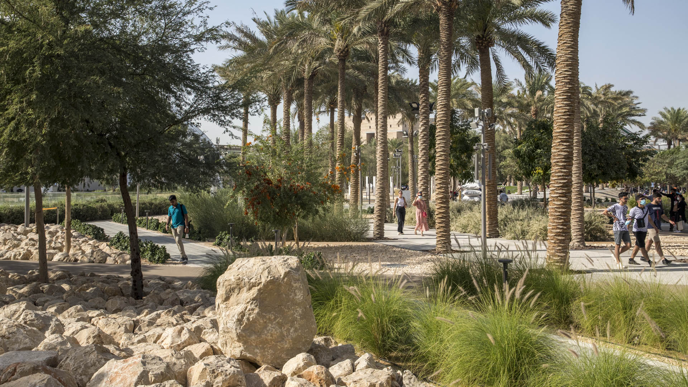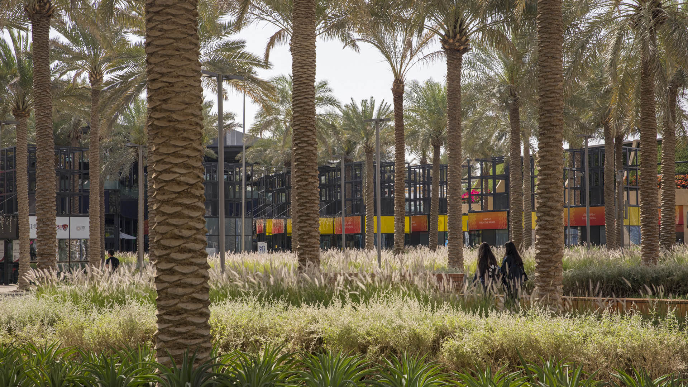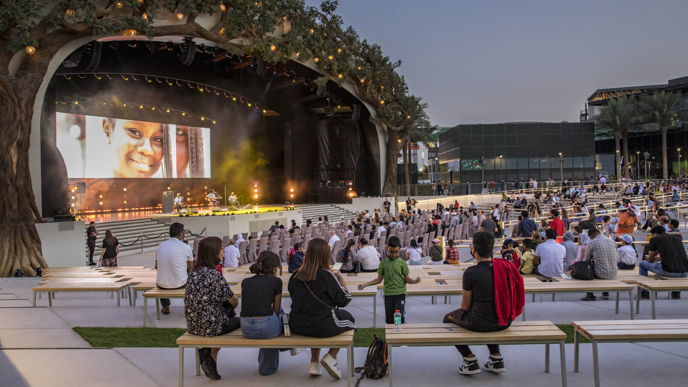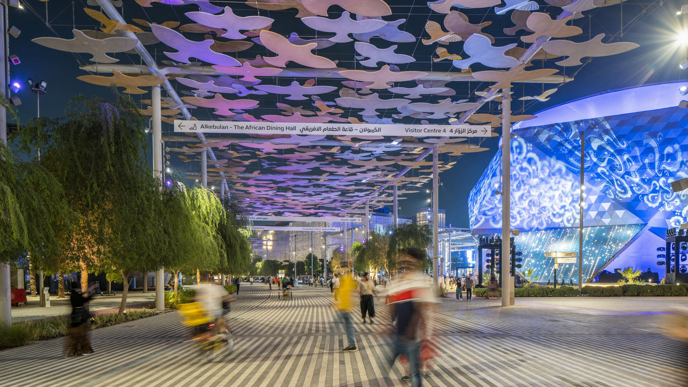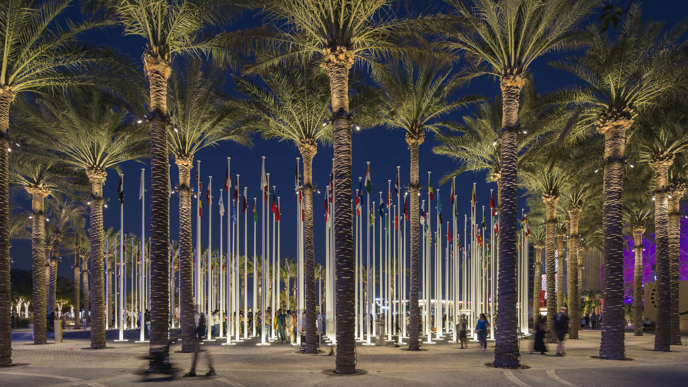From October 2021 to April 2022, the City of Dubai hosted the World Expo: a large-scale International Registered Exhibition that brings nations together with universal themes and immersive experiences. It comprises an entirely new city, built on a 1,083-acre site between Dubai and Abu Dhabi. The Expo site is organized around a central plaza linked to three main thematic districts, each dedicated to one of the Expo’s sub-themes: Opportunity, Mobility, and Sustainability.
SWA designed the majority of Expo 2020’s public realm, including the central garden (Al Wasl, Arabic for “the connection”), the main entry plaza, the long pedestrian loop linking the districts, and four parks. These spaces exemplify how the experience of the public realm can be enhanced while mitigating extreme climate conditions. The Al Wasl garden is protected by a domed, 65-meter-high trellis, designed by AS+GG (Architects), with whom SWA collaborated closely through the whole design process. This structure’s fabric panels shield visitors from the sun, allow free air movement, and provide a projection surface for outdoor entertainment. A central fountain mirrors the oculus of the dome and is complemented by seven additional water features, each with a different treatment, that provide respite and entertainment for visitors. The exotic and native plants of Al Wasl display a diverse array of colors and textures.
The shade structure at the Loop Boulevard (the main pedestrian spine for Expo visitor circulation) provides shelter from the sun with a design inspired by the stylized silhouettes of doves in flight, giving an airy and playful theme to the boulevard. Mature native ghaf trees (a species essential to the local ecosystem) flank the boulevard’s sides and establish a green corridor throughout the entire Expo site.
The two parks designed by SWA (Jubilee and Al Forsan), along with the Oasis and Gavath Trail, provide a rich program of attractions for the visitors, including performance spaces, playgrounds, fountains, an open air souk with SWA-designed kiosks, and restaurants. Over 50 percent of the plant species used at the parks are native.
In total, the public realm of Dubai Expo 2020 welcomes tens of millions of visitors, engaging them with striking, durable landscape that both contends with local climate and celebrates the robust species that thrive within it.
Featured article:
Grounding the Future:
SWA’s Public Realm Design for Expo 2020
King Salman Park
The largest urban public park ever built, King Salman Park is a defining element of Saudi Vision 2030—an ambitious effort to transform Riyadh into a more livable, sustainable, and globally competitive city. Envisioned as the “Green Lung of Riyadh,” the 16.6-square-kilometer park spans seven times the size of London’s Hyde Park and five times that of New York’s...
Ricardo Lara Park
Ricardo Lara Park is a vibrant city park and a case study in landscape infrastructure. It demonstrates how a small investment and creative thinking about landscape can transform the very infrastructure that has long divided and isolated a community into an amenity that unites it, offering much-needed environmental and recreational benefits.
Here, more ...
Burlingame Town Square
SWA partnered with the City of Burlingame to transform a surface parking lot into “The Grove,” a vibrant 1-acre community gathering space envisioned as downtown Burlingame’s outdoor living room. Blending urban functionality with engaging public amenities, the design features a grid of deciduous trees, a central glass-clad fountain with a cascading waterfall, c...
Uptown ATX Master Plan
Previously a single-use, auto-centric office complex, Uptown ATX is a 66-acre transformation resulting in a transit-oriented, mixed-use neighborhood that further bolsters the burgeoning technology hub of Northwest Austin. Situated between the Charles Schwab campus and The Domain, the Uptown ATX master plan features 3.2 million square feet of workspace, 2.9 mil...



