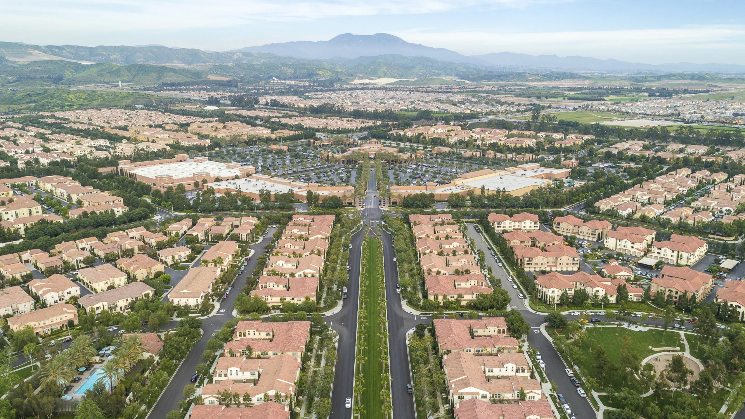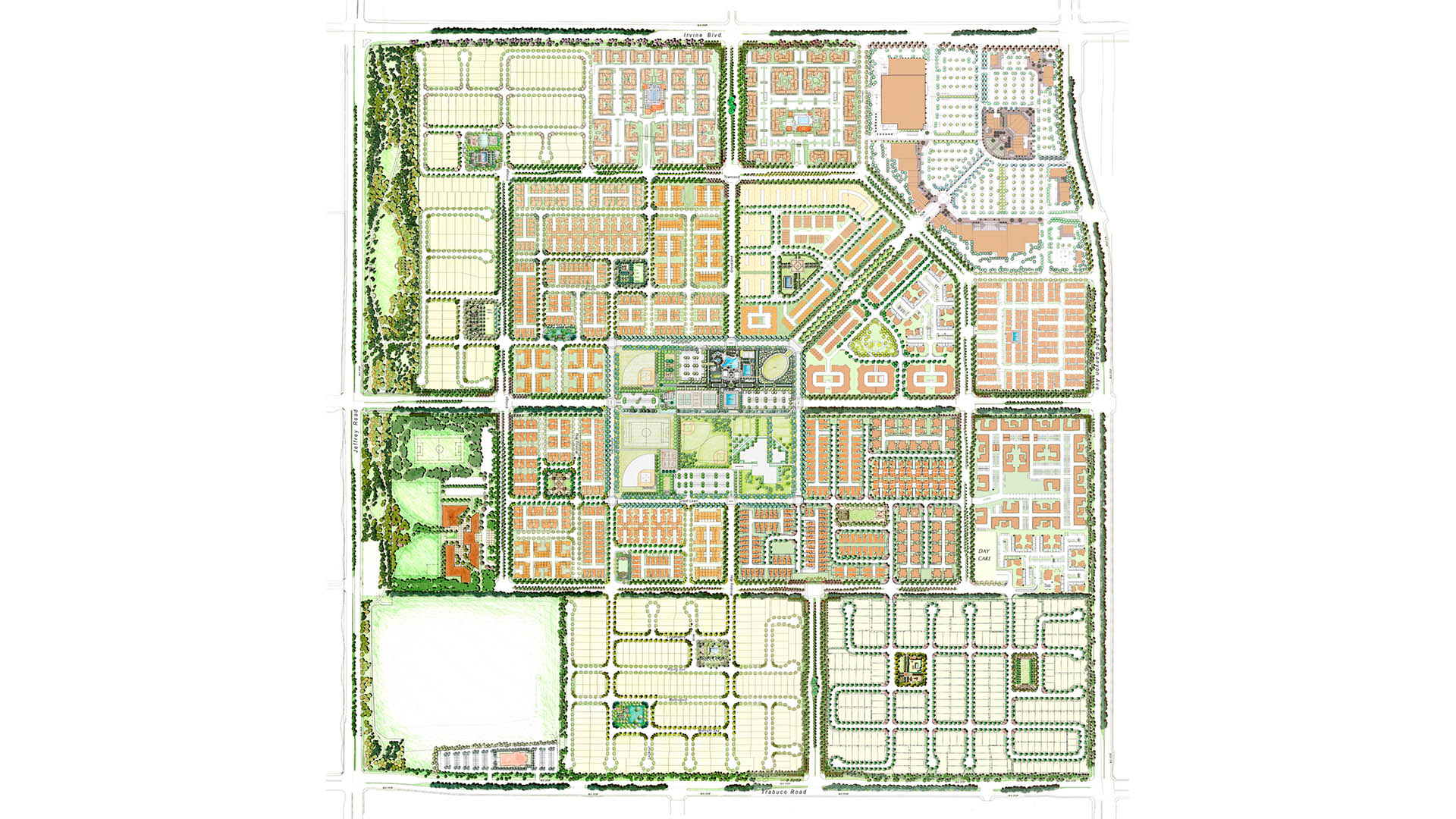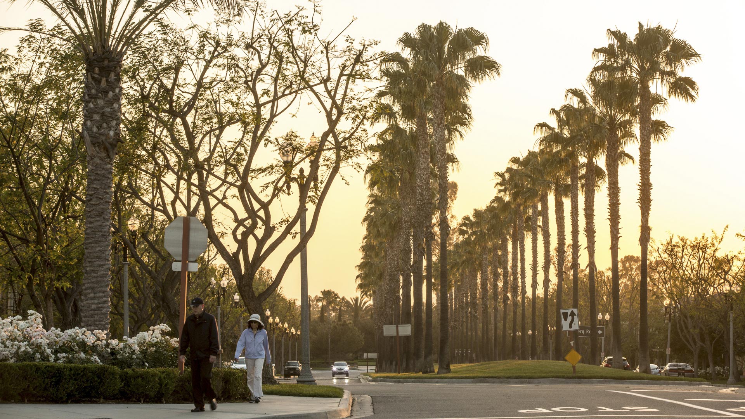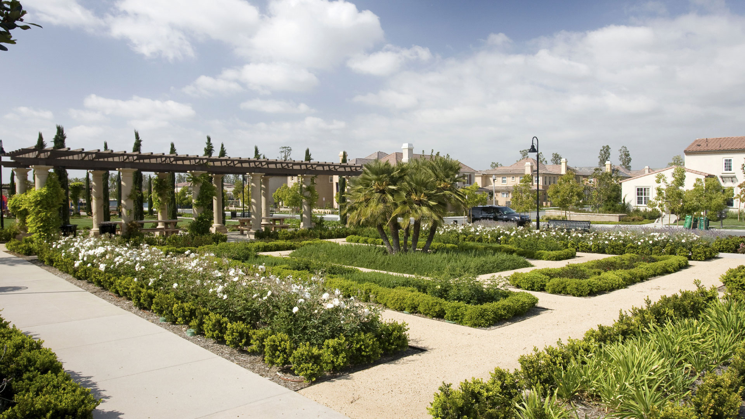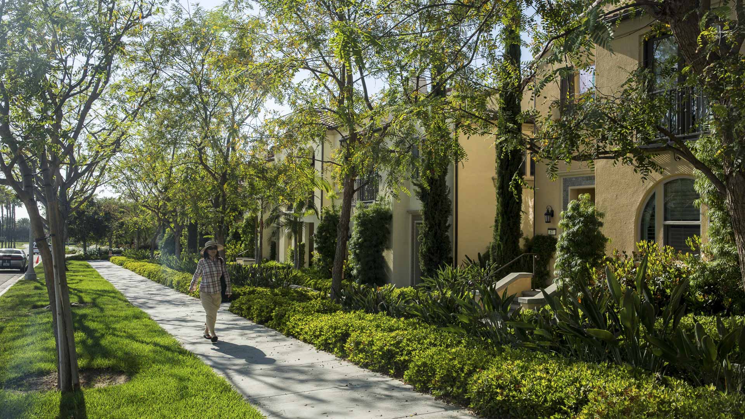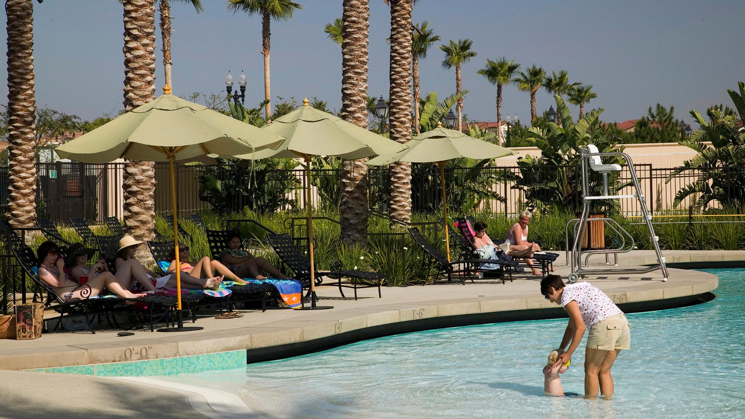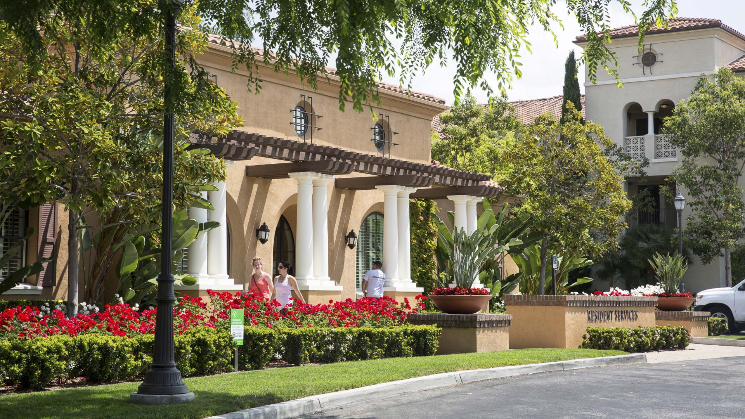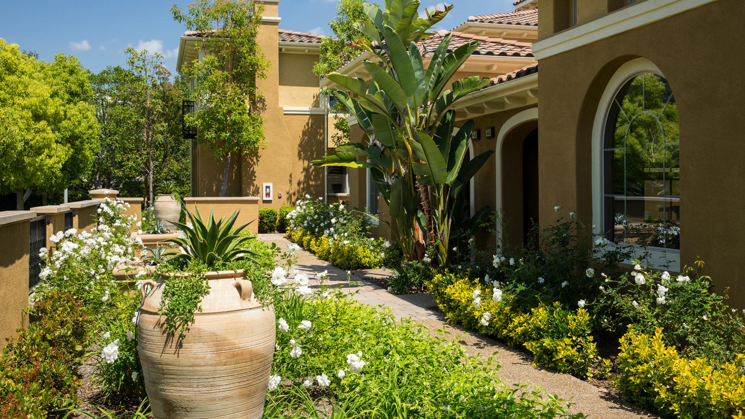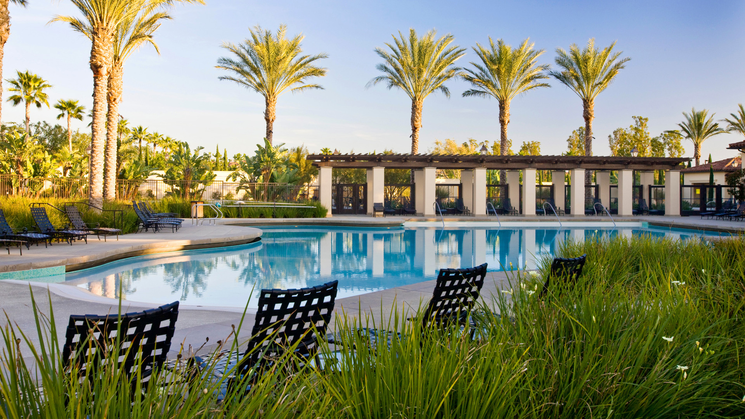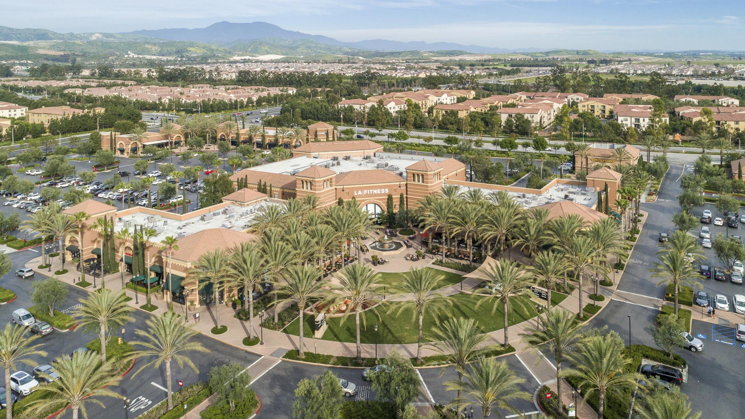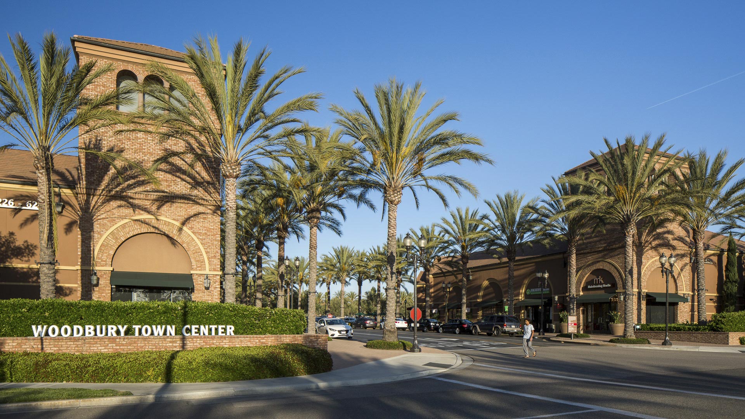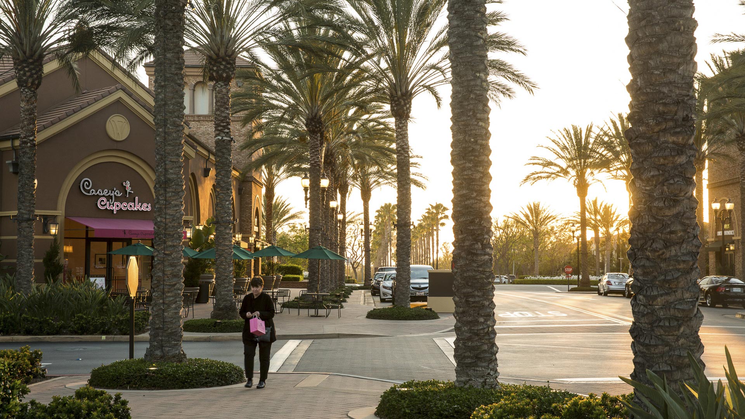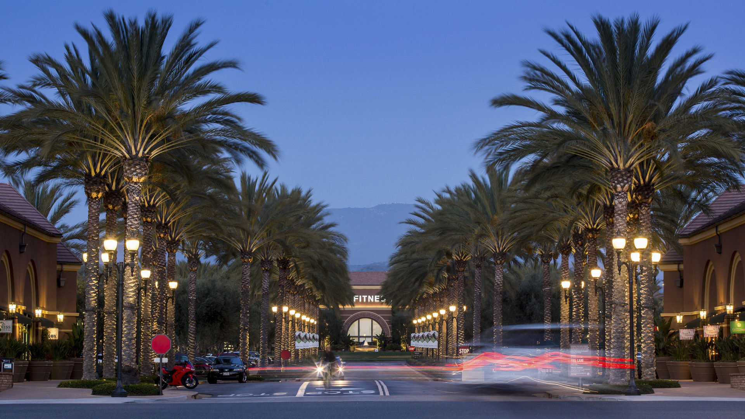SWA provided planning services related to entitlement and land use for 1,400 acres of land in the City of Irvine, representing the last “flat land” development within the Irvine Ranch. Fundamental to the planning of Woodbury was the concept of a village “commons” with a mix of retail, residential, and office uses, which also includes a recreation center, public community park, and elementary school as well as a series of neighborhood parks, echoing a variety of distinct architectural styles. Equally important was the establishment of the landscape framework that became the backbone of the community, with four major entryways, two green inner loops, and a pedestrian esplanade providing connections between the village commons and the retail center. The enclave connects to the Jeffrey Open Space Trail, an innovative departure at the time from traditional urban park landscapes to ‘California Native Meadow’. It also introduced the first phase of a now-implemented broader regional trail system. SWA worked with the City staff in preparing the General Plan, pre-zoning, and annexation applications. This project received the Pacific Coast Builders Gold Nugget Grand Award in 2004 for the “Best Community Site Plan—100 Acres or More”.
Magee Ranch
The project site is a beautiful 540-acre hillside ranch in suburban Contra Costa County, California. It was slated for development by the City of Danville as a clustered planned community. The development concept was to preserve the essential beauty of the ranch and to allow some 300 homes to be built with the least possible impact. The City’s Planning C...
Amber Bay
The Amber Bay residential development is located on a beautiful rocky promontory that is among the last available parcels along the Dalian shoreline, southeast of the city center. The project features high-end low density modern style residential development including single family villas, townhouses, and low-rise condominiums; shops and seafood restaurants on...
Santana Row
SWA provided full landscape architectural services for the development of a neo-traditional town center near downtown San Jose. The client’s vision called for a variety of design styles to create a town center with an impression of growth over time. This theme is expressed in building elevations as well as landscape design. The restaurants and boutique r...
La Via
Embracing the legacy of Scottsdale and re-imagining its development possibilities, La Via is positioned as a village of the future that looks beyond simple mixed-use functionality. By aggregating innovation-centric businesses, artists-in-residence, and a rich network of open spaces, La Via will engender unique associations and collaborations that will propel N...


