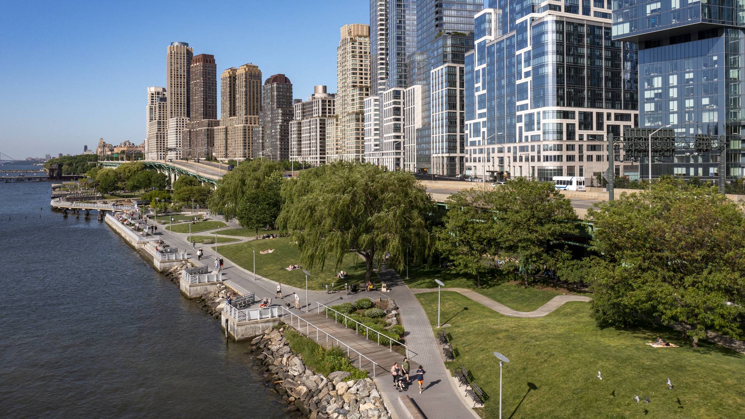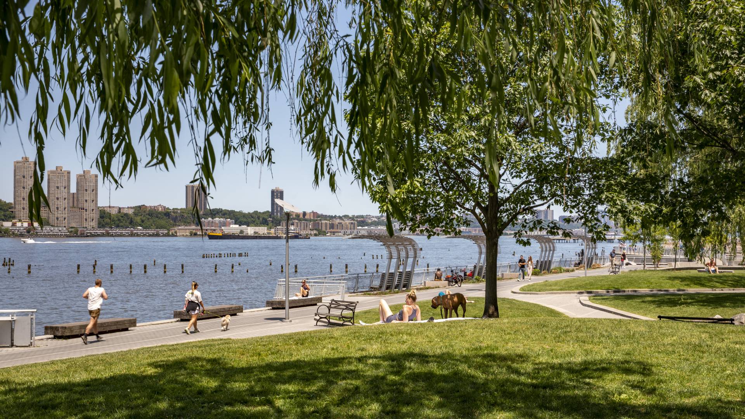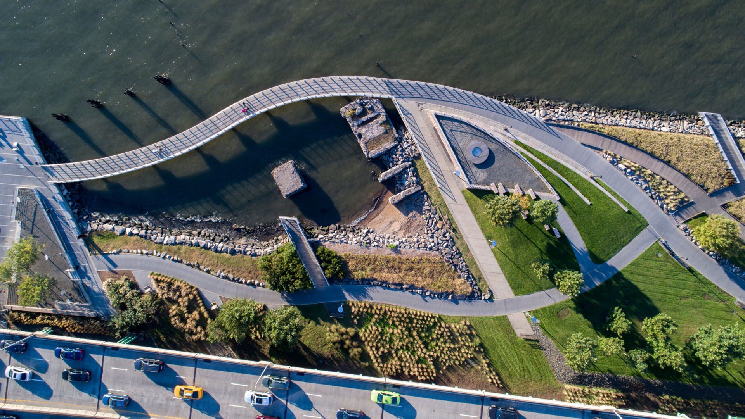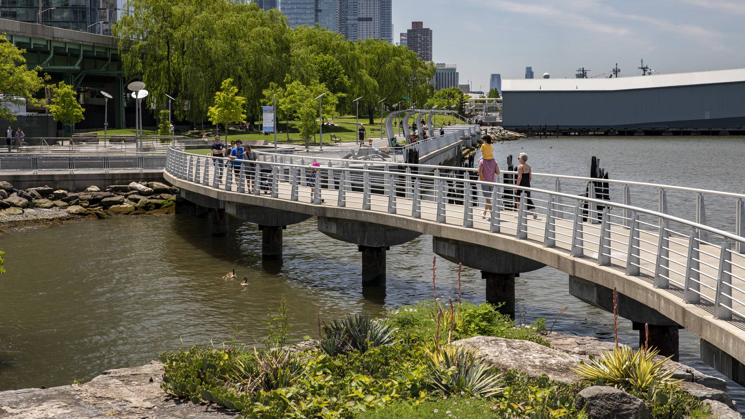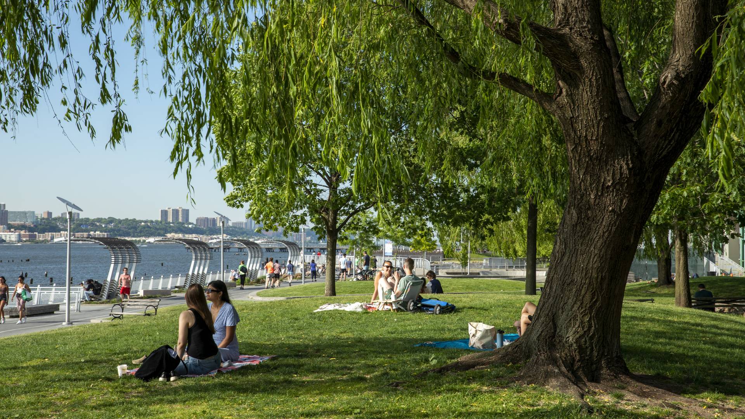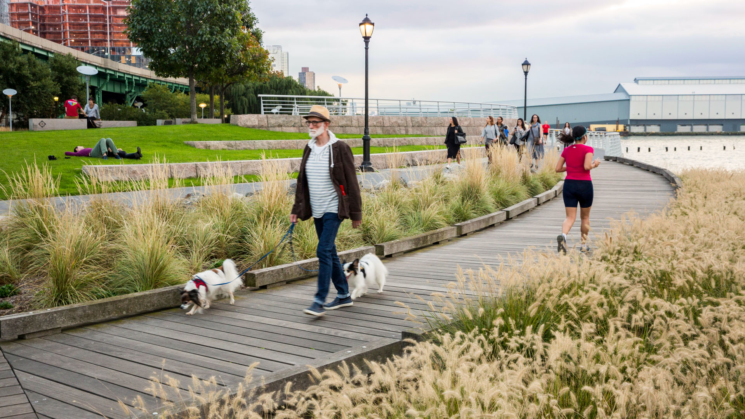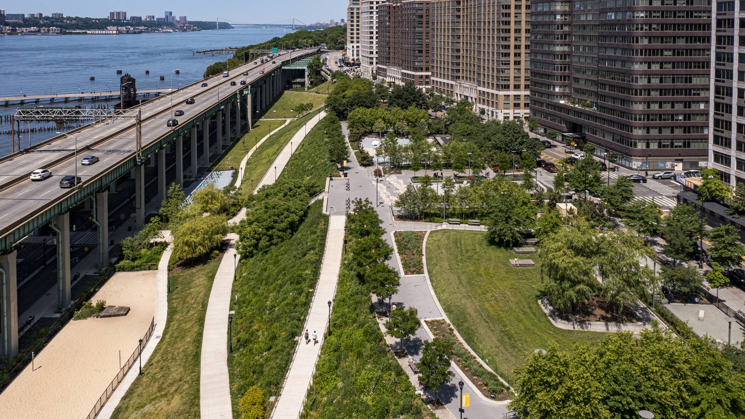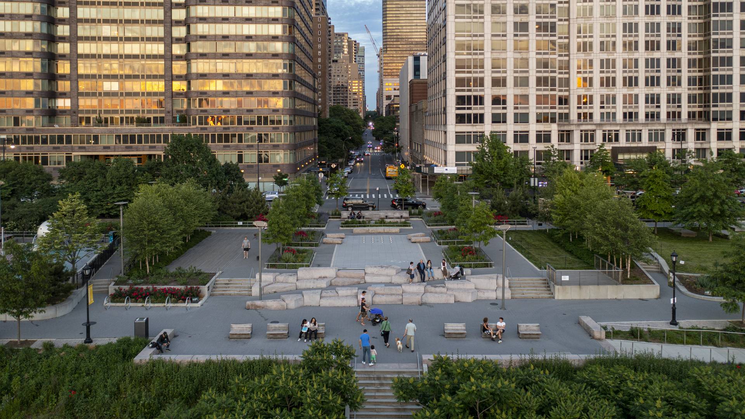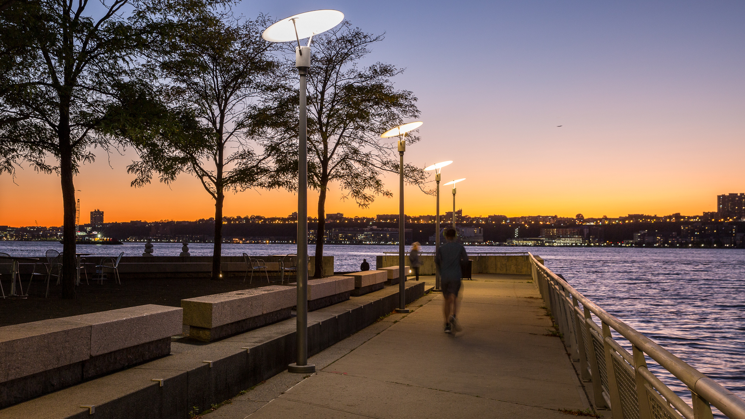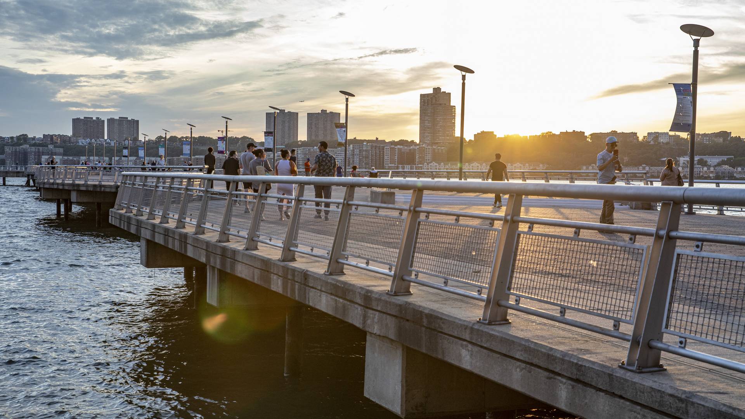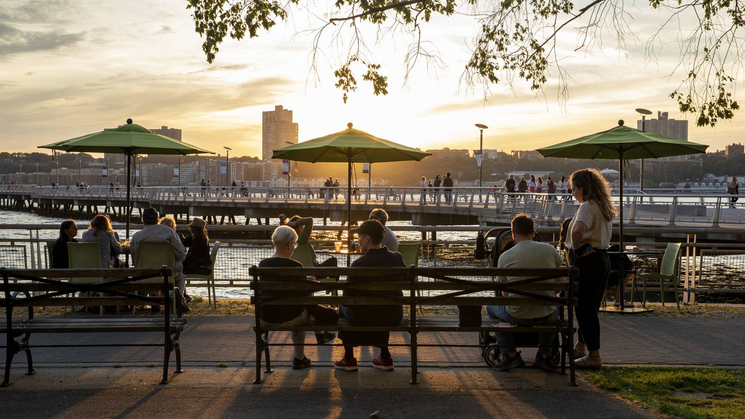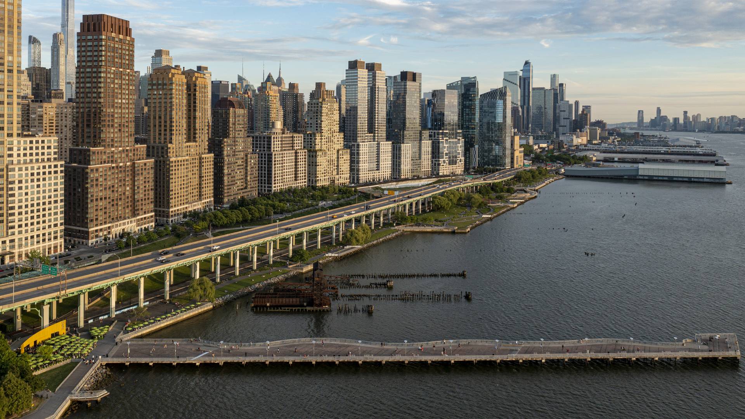“[Riverside Park South] is a massive, multi-phase project of sweeping ambition and historic scope. Combining new greenspace, new infrastructure, and the renovation of landmark industrial buildings, the ….bold scheme calls for the elevated Miller Highway, long a barrier between the city and its waterfront, to be dropped to grade and covered with a park, affording unimpeded access from upland neighborhoods to their riverfront.
– Damian Holmes, World Landscape Architect
Located on the West Side of Manhattan on the scenic Hudson River shoreline, Riverside Park South is a massive, multiphase project of sweeping ambition and historic scope. Combining new green space, new infrastructure, and the renovation of landmark industrial buildings, the plan – originally devised by Thomas Balsley Associates in 1991 – is an extension of Frederick Law Olmsted’s famed Riverside Park, carrying it a further 13 blocks beyond its traditional southern boundary. At the same time, the scheme calls for the elevated Miller Highway (long a barrier between the city and its waterfront) to be replaced by an underground tunnel topped by lawns and surface streets, affording unimpeded access from new high-rise apartment buildings and upland neighborhoods to the parks and paths along the river.
Tianjin Culture Park
In the strategy for the upcoming integration of Beijing, Tianjin and Hebei Province, the city of Tianjin has been identified as an advanced national manufacture and research base, as well as a core area of international shipping, a financial innovation demonstration zone, and a pilot region for the overall reformation of the area. The location of the SWA-desig...
Palisades Park
Santa Monica’s famous pier area draws visitors who often disregard pavement boundaries and compact the landscape soil. Palisades Park, adjacent to the iconic pier, is a particularly active site for cyclists and tourists that has long been in need of a planting strategy to discourage pedestrian overflow into the landscape. SWA’s defensive planting strategy tack...
Tuscany Meadows Park
This neighborhood park renovation was a collaborative effort with the city and neighborhood to create a welcoming space. The new vision sought to make the site more universally accessible and attractive for multi-generational community members. Four new “play rooms” include an outdoor fitness facility, sensory play zones, a n...
King Salman Park
The largest urban public park ever built, King Salman Park is a defining element of Saudi Vision 2030—an ambitious effort to transform Riyadh into a more livable, sustainable, and globally competitive city. Envisioned as the “Green Lung of Riyadh,” the 16.6-square-kilometer park spans seven times the size of London’s Hyde Park and five times that of New York’s...


