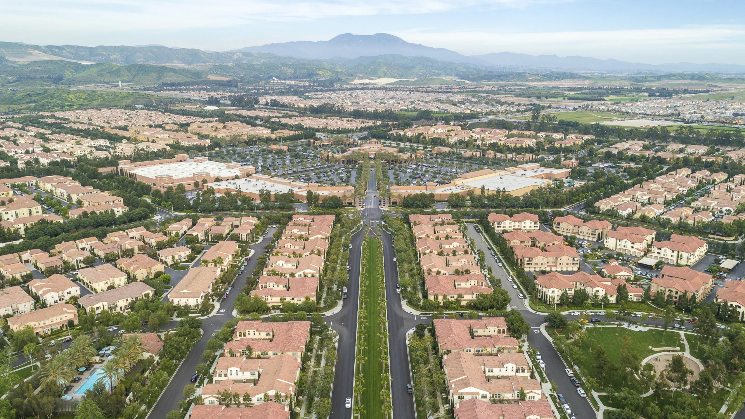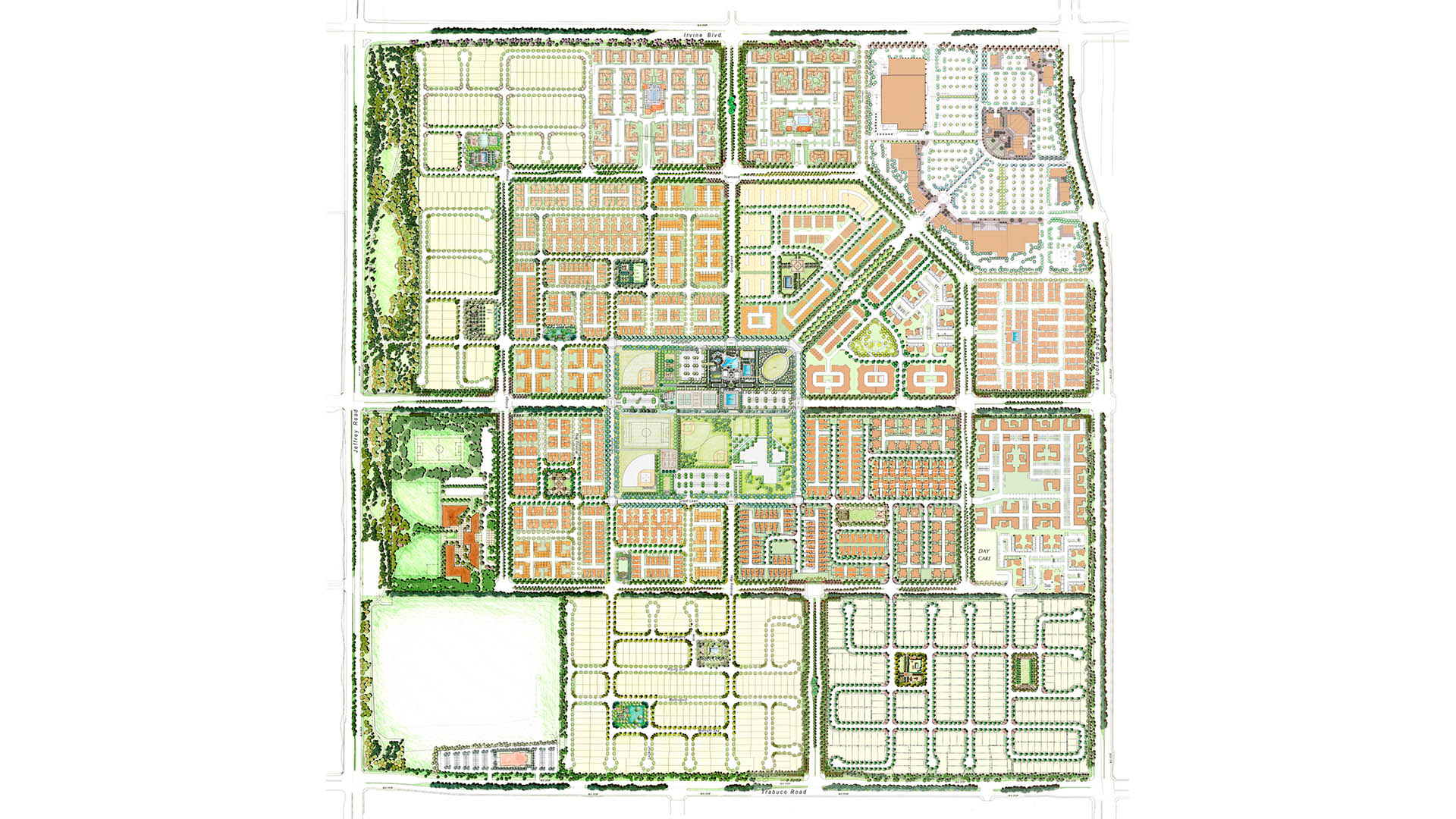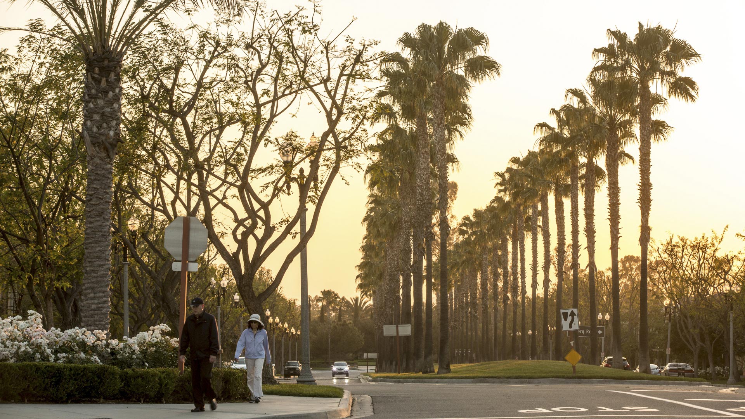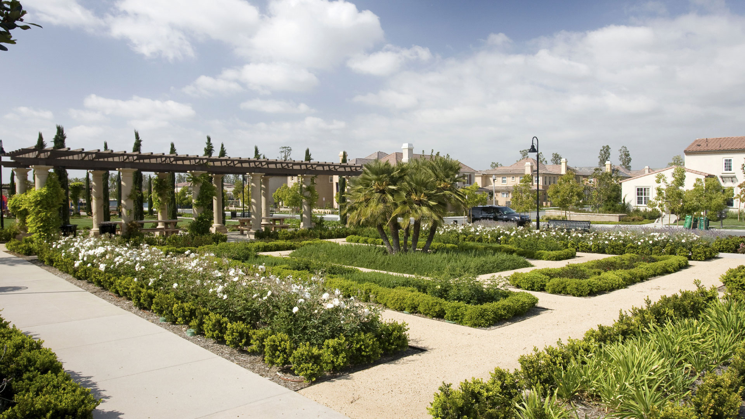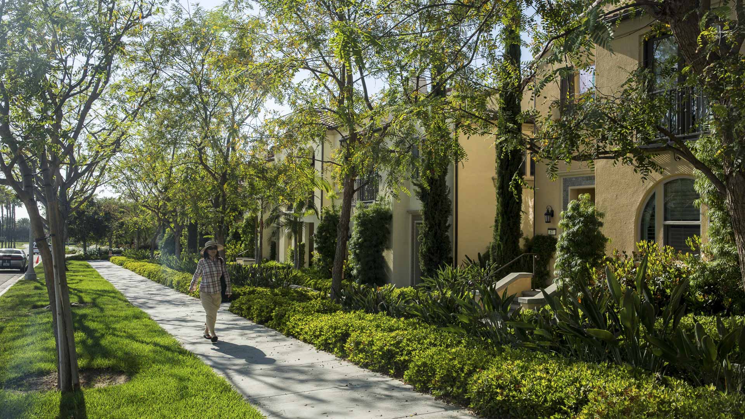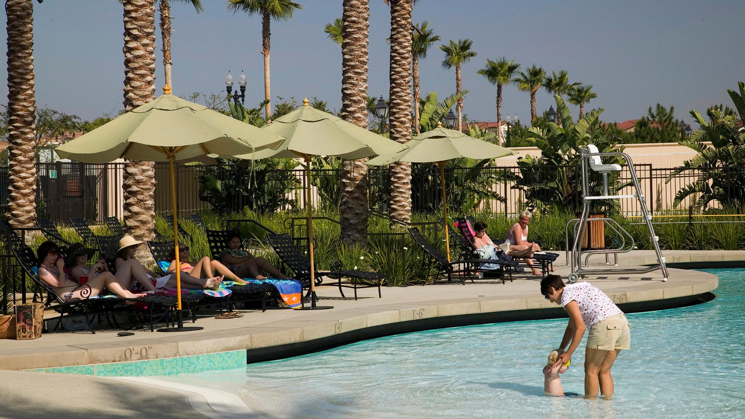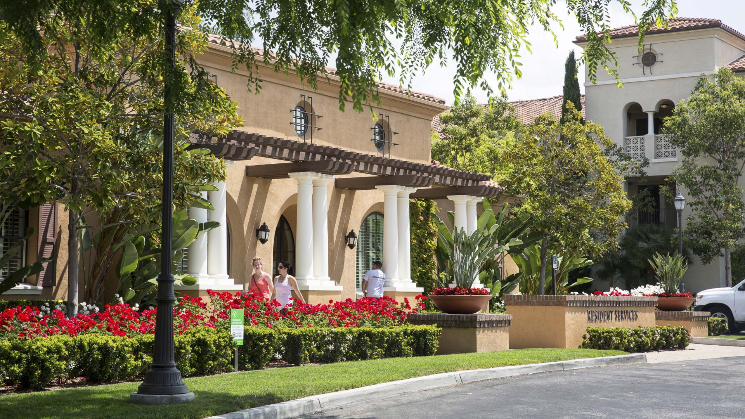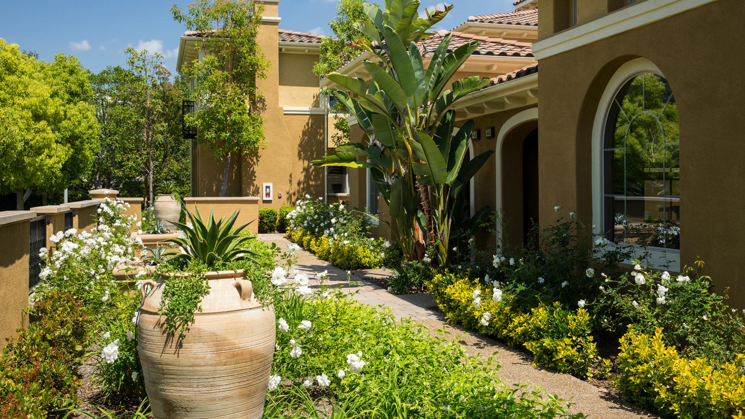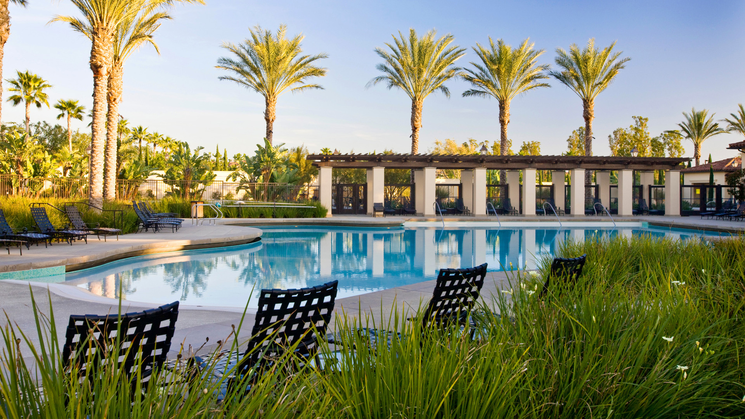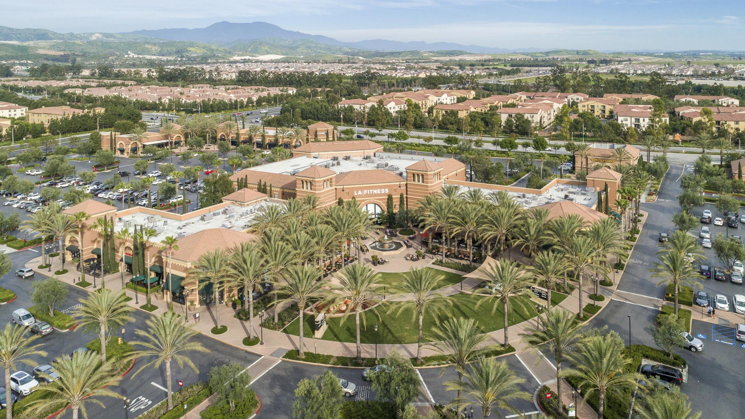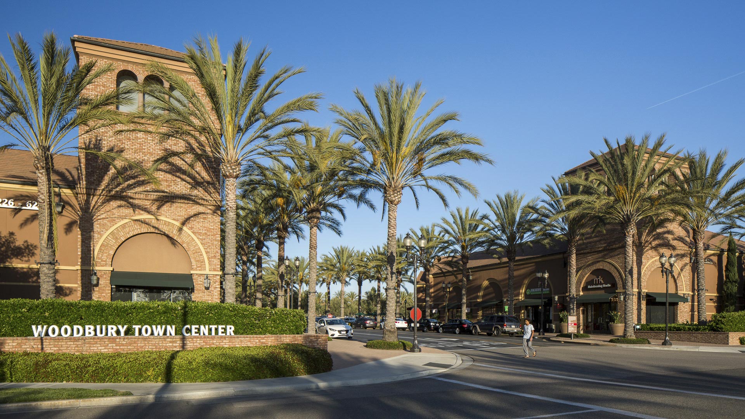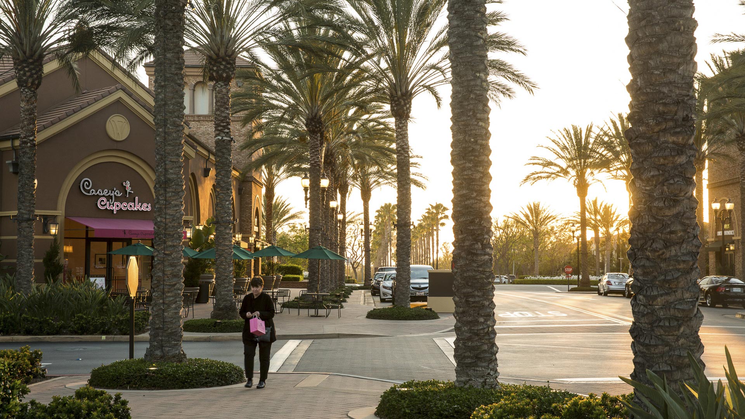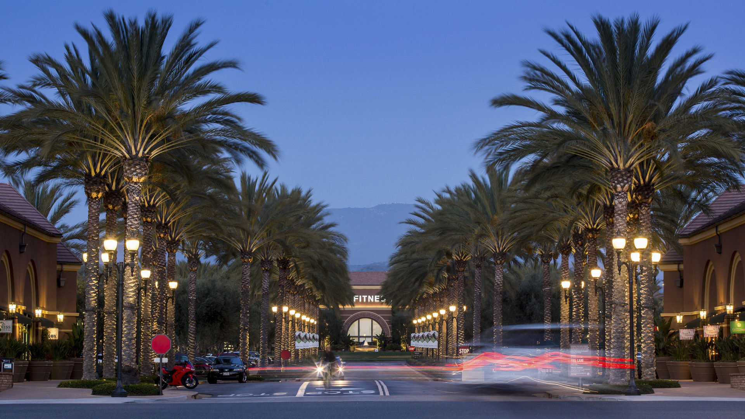SWA provided planning services related to entitlement and land use for 1,400 acres of land in the City of Irvine, representing the last “flat land” development within the Irvine Ranch. Fundamental to the planning of Woodbury was the concept of a village “commons” with a mix of retail, residential, and office uses, which also includes a recreation center, public community park, and elementary school as well as a series of neighborhood parks, echoing a variety of distinct architectural styles. Equally important was the establishment of the landscape framework that became the backbone of the community, with four major entryways, two green inner loops, and a pedestrian esplanade providing connections between the village commons and the retail center. The enclave connects to the Jeffrey Open Space Trail, an innovative departure at the time from traditional urban park landscapes to ‘California Native Meadow’. It also introduced the first phase of a now-implemented broader regional trail system. SWA worked with the City staff in preparing the General Plan, pre-zoning, and annexation applications. This project received the Pacific Coast Builders Gold Nugget Grand Award in 2004 for the “Best Community Site Plan—100 Acres or More”.
Riyadh East Sub-Center
SWA provided comprehensive planning for a new 300-hectare commercial, mixed-use center in northeast Riyadh abutting the KKI Airport. This area is part of an urban management framework being developed to guide the future growth of the city. SWA developed a plan and implementation strategy to establish an urban center comprising residential neighborhoods, corpor...
The Cannery
The Cannery is a new pedestrian-friendly neighborhood in the City of Davis that exemplifies the most current and best practices of sustainable community design. Drawing from the agricultural roots of the adjacent landscape, the development emphasizes wellness through the establishment of a comprehensive open-space and recreational system and locally produced f...
Shady Canyon
Shady Canyon is a 1,070-acre residential community and land preservation project in the heart of bustling, master-planned Orange County. The project carefully integrates the natural environment into every aspect of the community which consists of 400 custom and builder homes, a golf course that preserves important biological resources, swim center, recreation ...
Magee Ranch
The project site is a beautiful 540-acre hillside ranch in suburban Contra Costa County, California. It was slated for development by the City of Danville as a clustered planned community. The development concept was to preserve the essential beauty of the ranch and to allow some 300 homes to be built with the least possible impact. The City’s Planning C...


