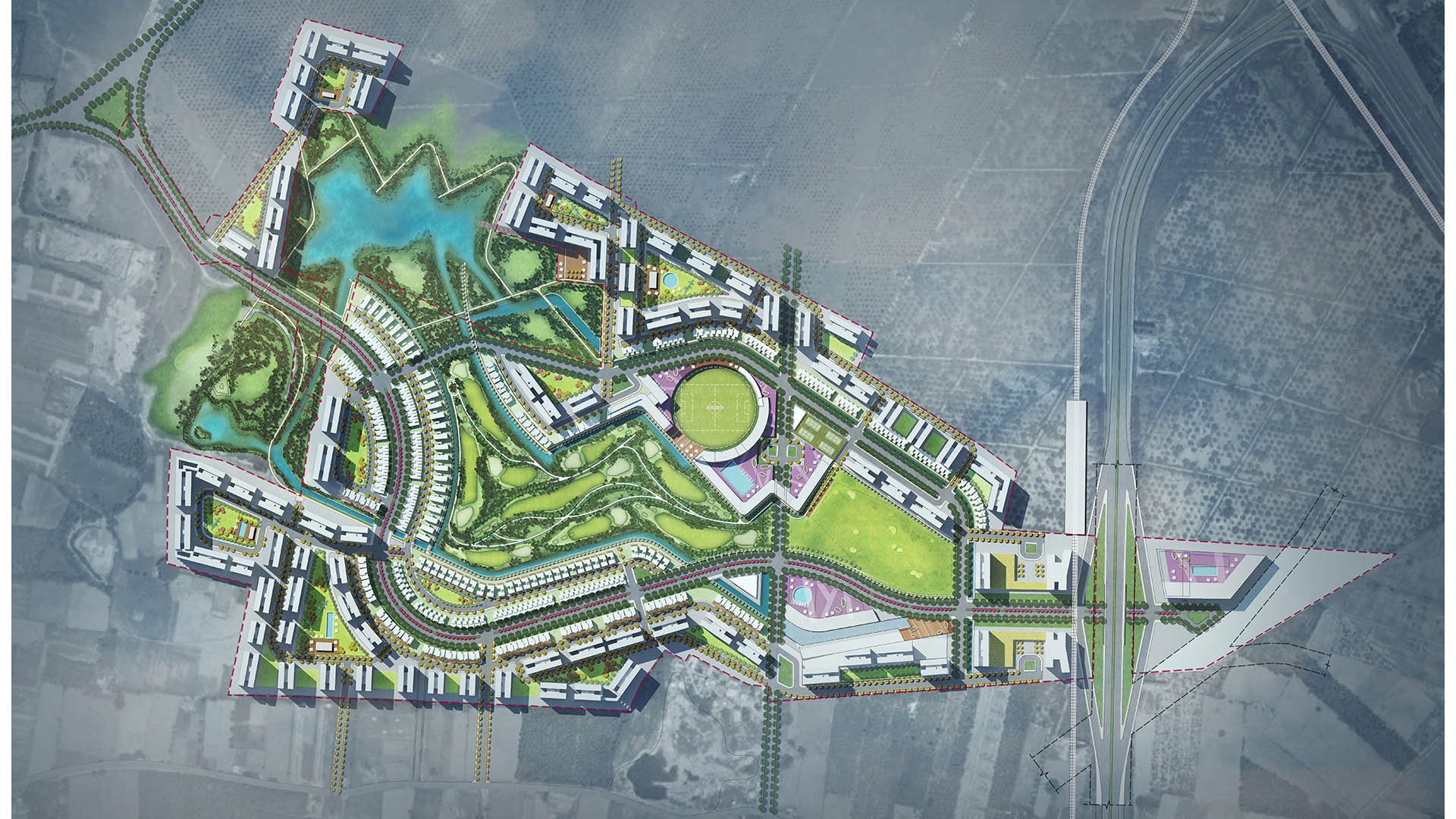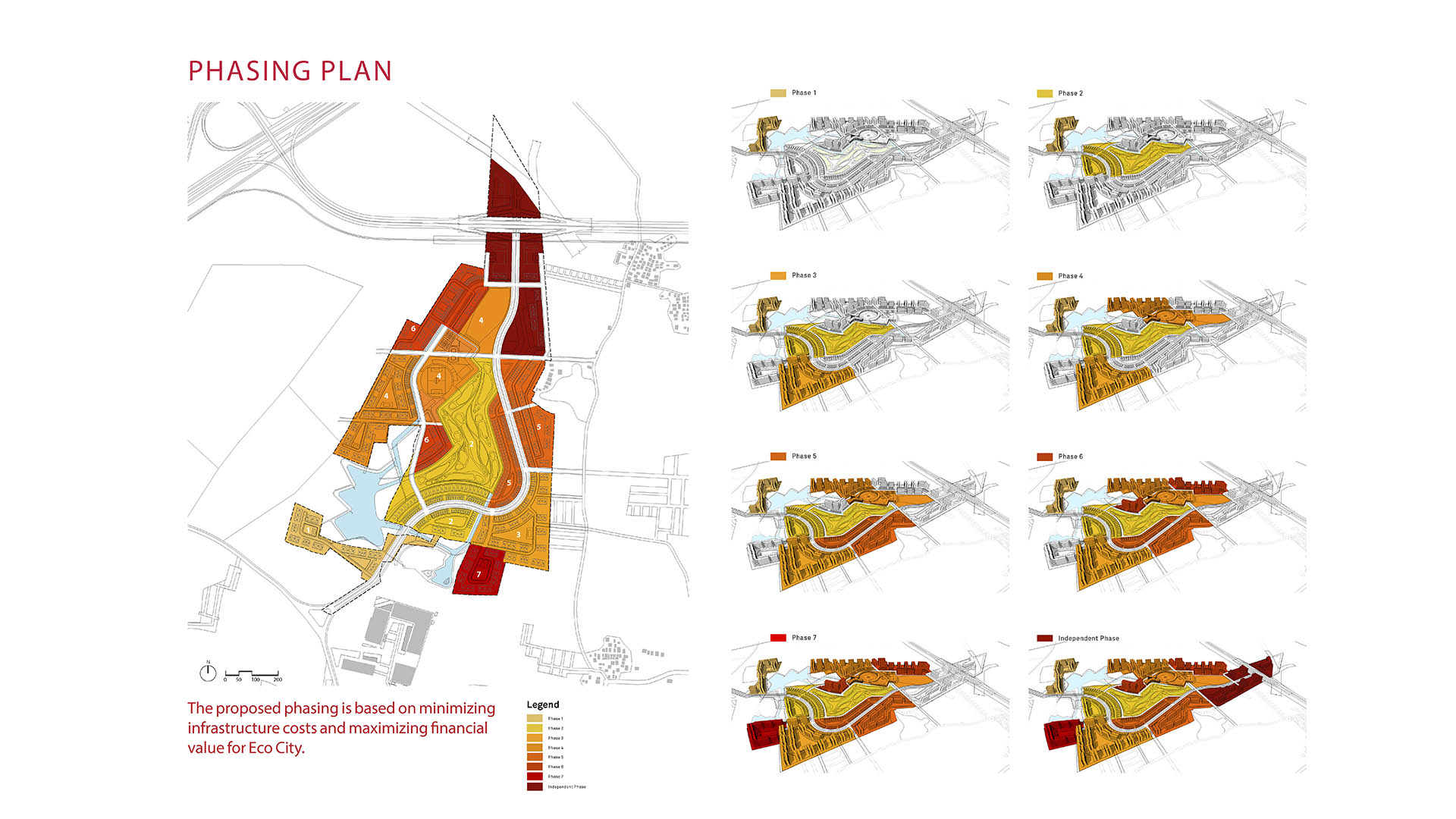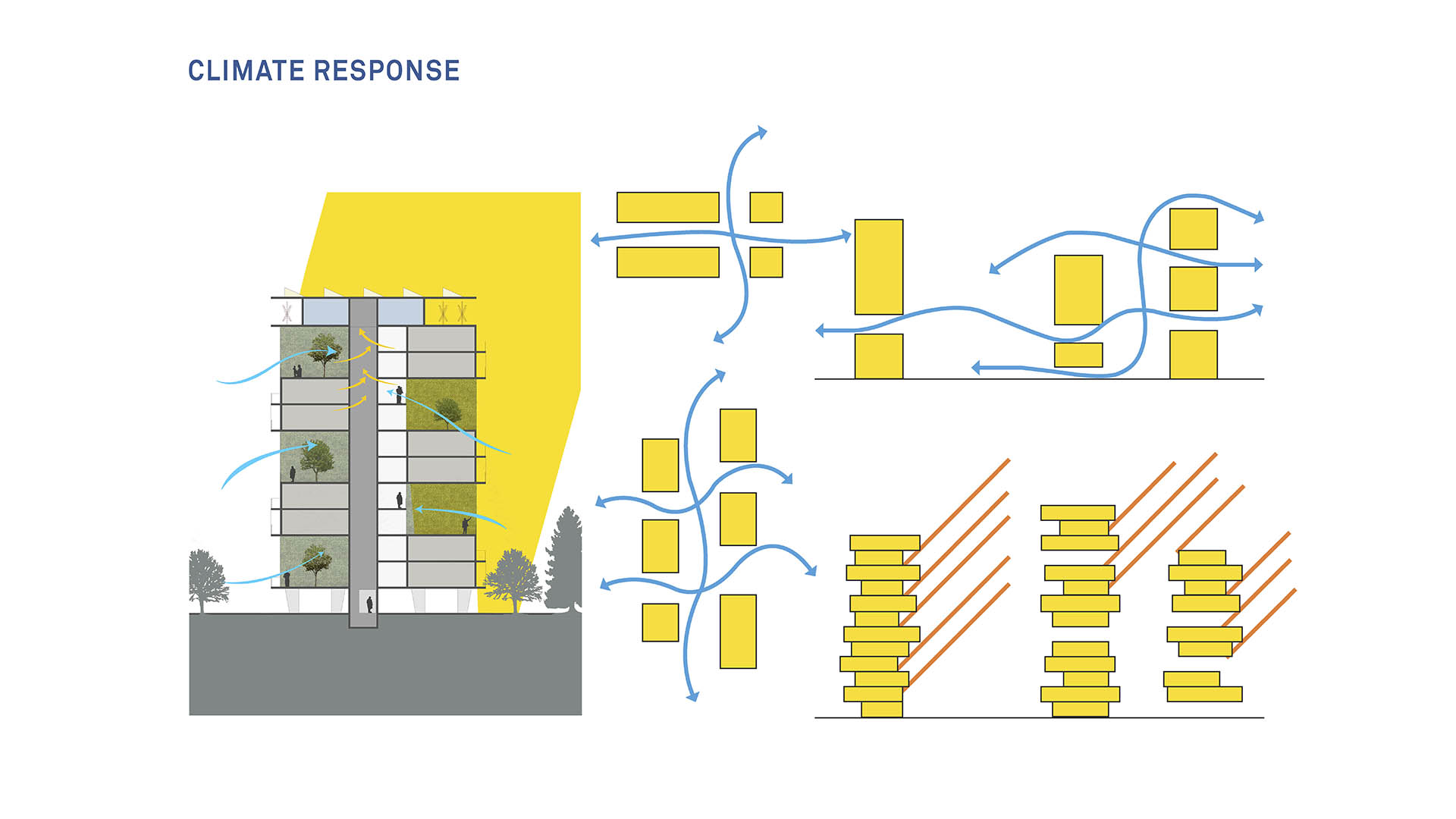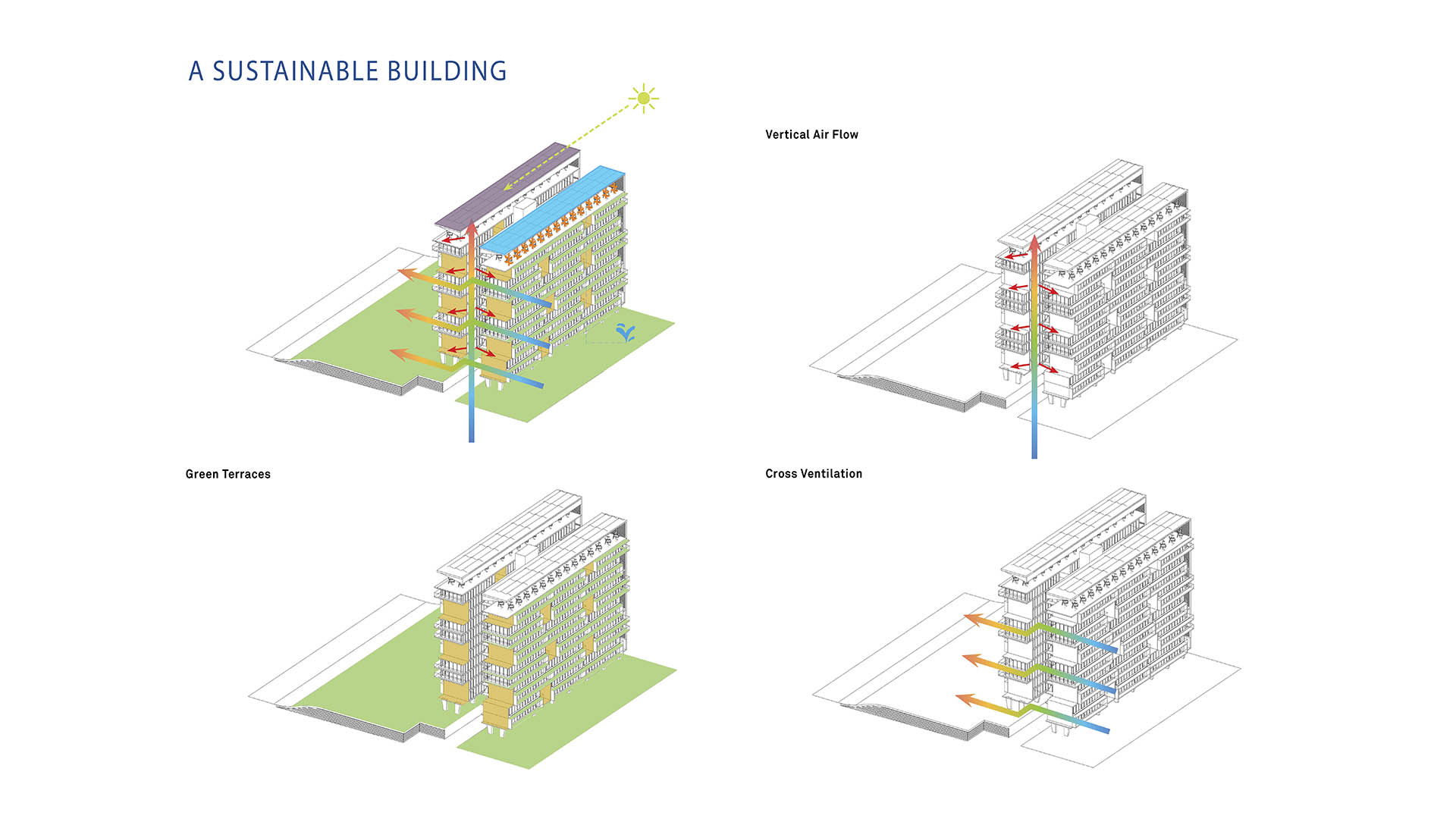At the crossroads of ecology and community, this master plan synergizes a unique blend of spaces that support active lifestyles and foster innovation and creativity. Tata Eco City Master Plan was been developed layer by layer, using a set of strategic design interventions to help ensure that the delicate balance between nature and the built environment is protected and enhanced. Based on principles of sustainability, the public realm is woven into the built environment to provide a lifestyle that promotes a healthy “live-learn-play” balance. Drawing nature and surrounding landscape into the public realm, the plan creates a series of neighborhoods for phased and flexible development, structured around a nine-hole golf course and driving range.
The golf course forms the central open space of the community while opening up to the two existing water bodies and quarry to the south. A pedestrian, jogging, and bicycling network is interwoven with this central open space to provide site-wide connectivity, while an athletic complex and international school is at the heart of the community, and commercial and hotel parcels act as the northern gateway.
Woodson’s Reserve
This new master-planned community challenges conventional thinking by preserving wetland areas and open space while achieving an optimal mix of housing products and amenities. A robust local economy has elevated demand for both commercial space and single-family housing. The master plan for Woodson’s Reserve targets active families and those who enjoy outdoor ...
3Roots
A transformed mining site in Mira Mesa, 3Roots captures San Diego’s innovative spirit, drive, and natural beauty. SWA’s work began with the master plan, including 1,800 new homes, 160,000 square feet of commercial, retail, and office spaces, a five-acre mobility hub, and over 250 acres of parks and open space. The landscape blends the region’s mining her...
Bridgeland Prairieland Village
Located in the southwest quadrant of the Bridgeland master-planned community, which will house 70,000 residents upon completion, Prairieland Village comprises a variety of land uses adjacent to natural spaces that connect to the Cypress Creek boundary to the north and John Paul’s Landing to the south. At the heart of Prairieland’s design is the rel...
The Cannery
The Cannery is a new pedestrian-friendly neighborhood in the City of Davis that exemplifies the most current and best practices of sustainable community design. Drawing from the agricultural roots of the adjacent landscape, the development emphasizes wellness through the establishment of a comprehensive open-space and recreational system and locally produced f...









