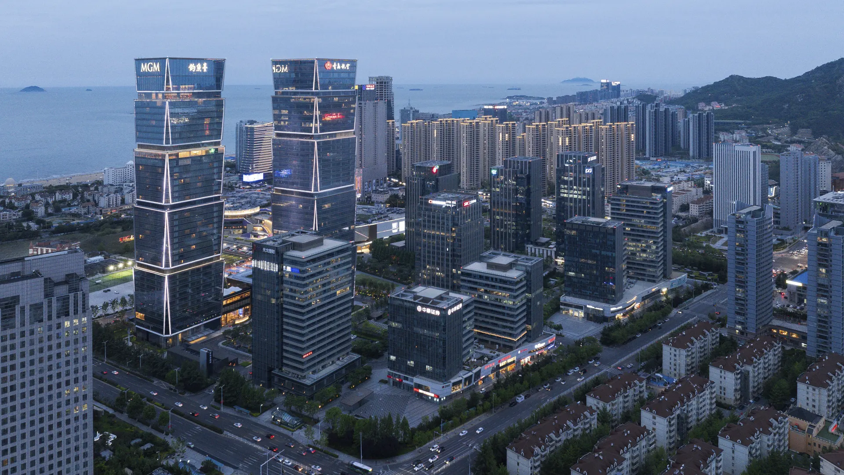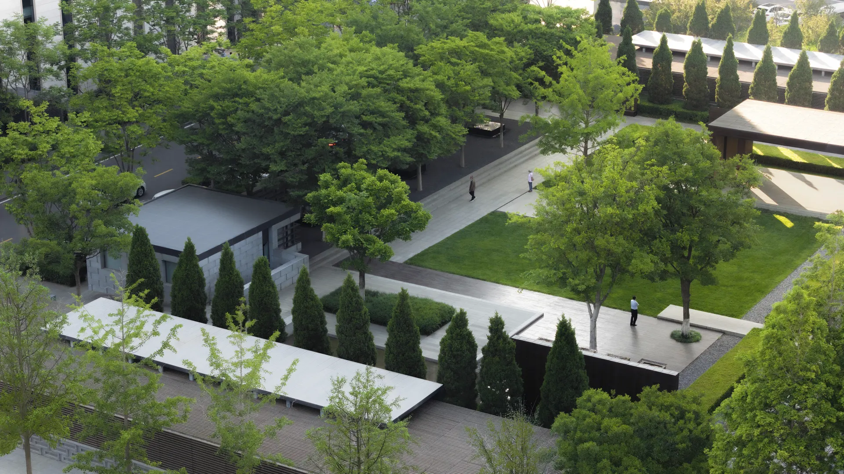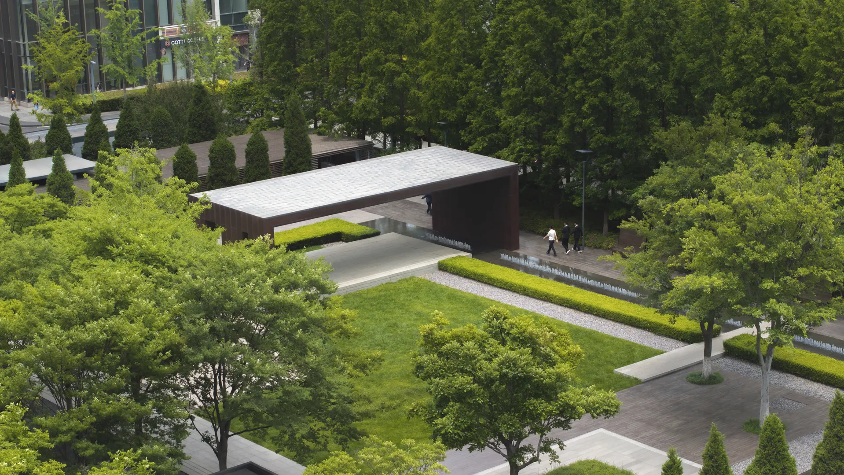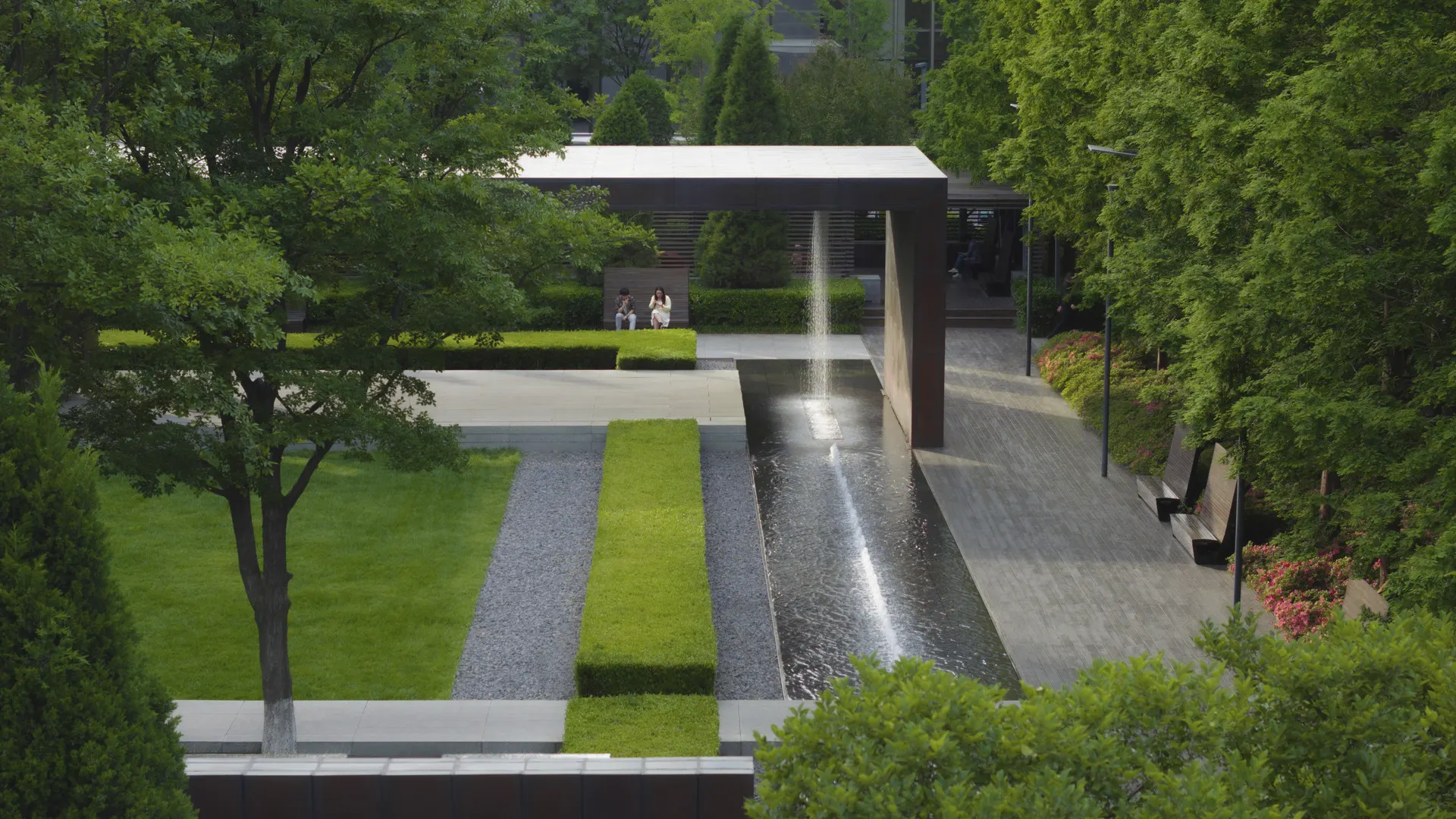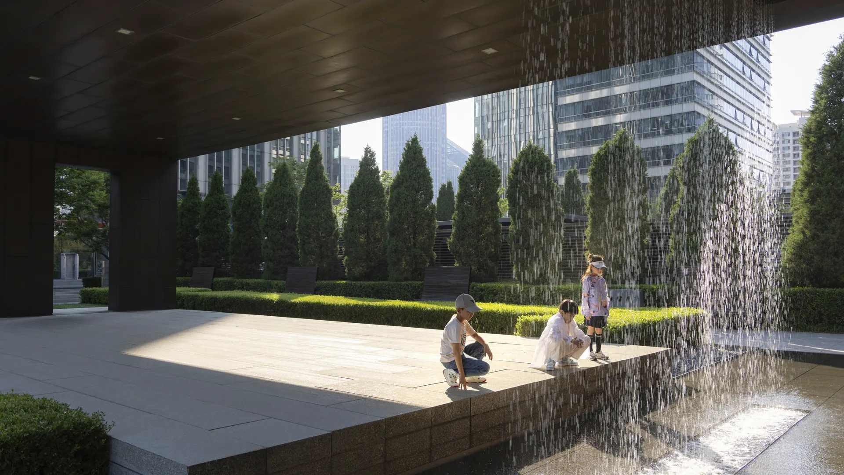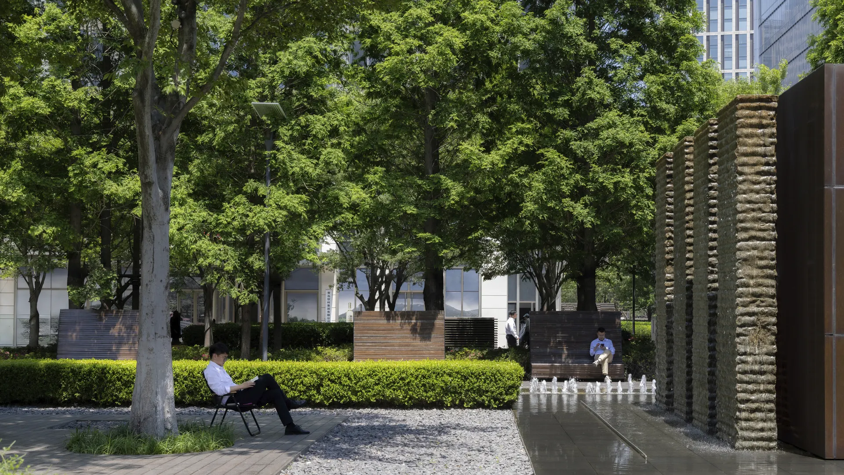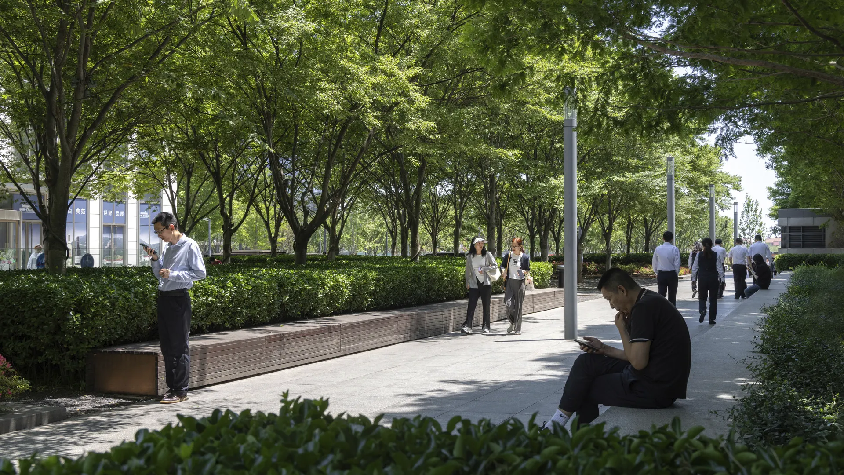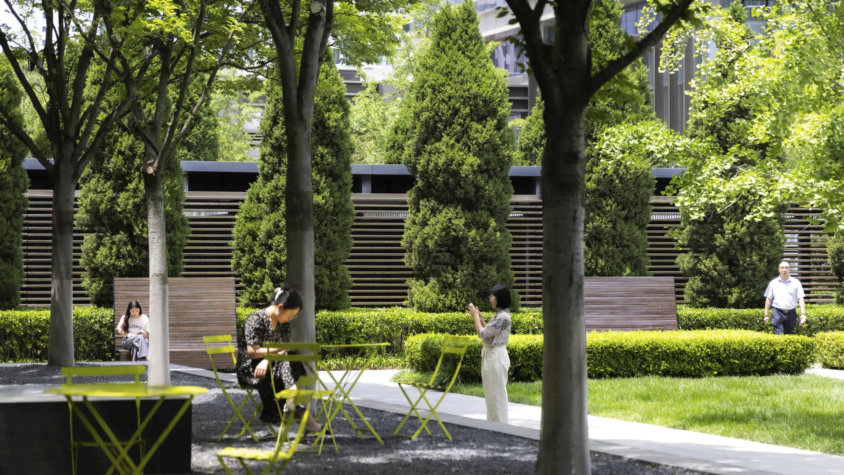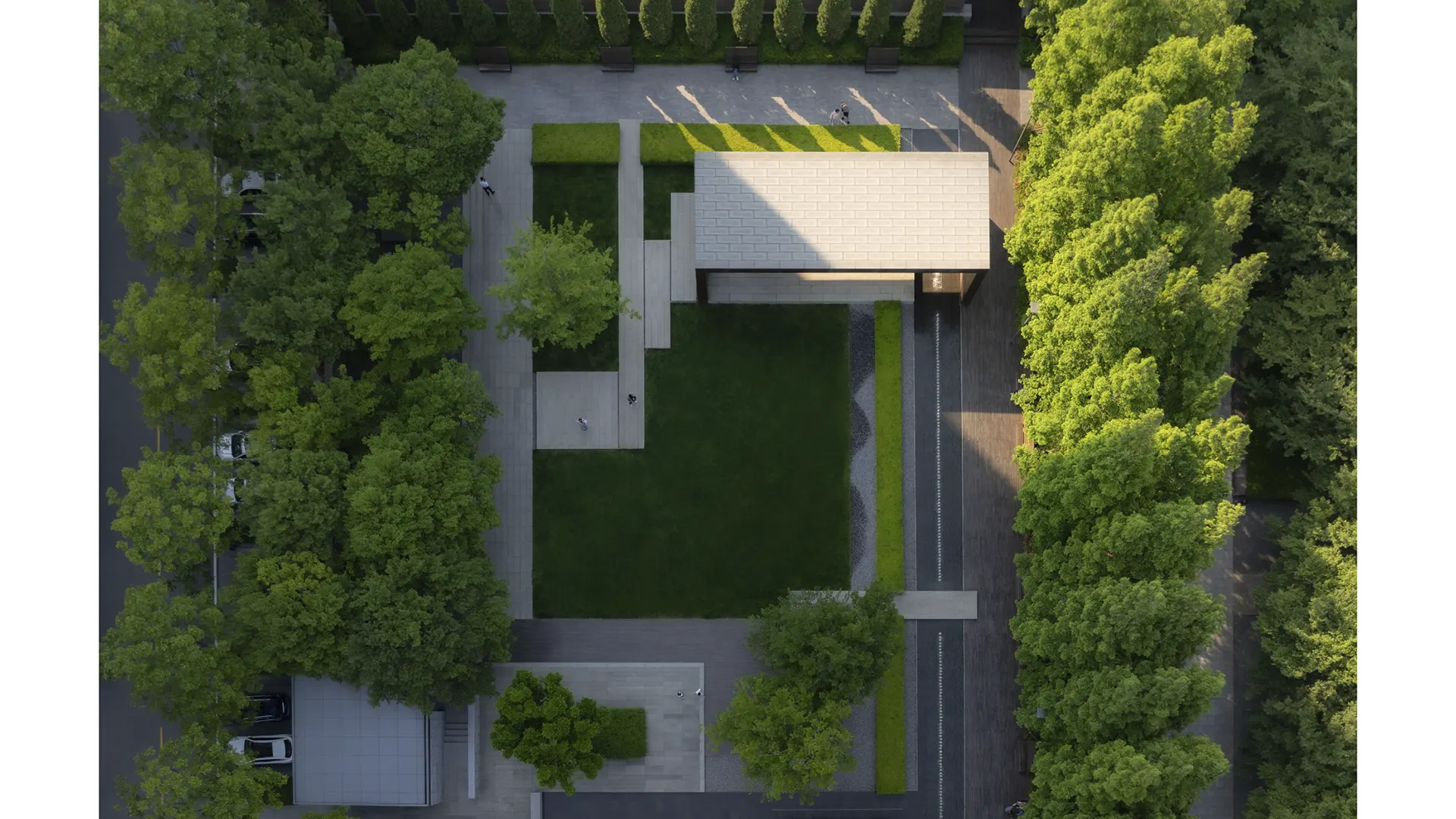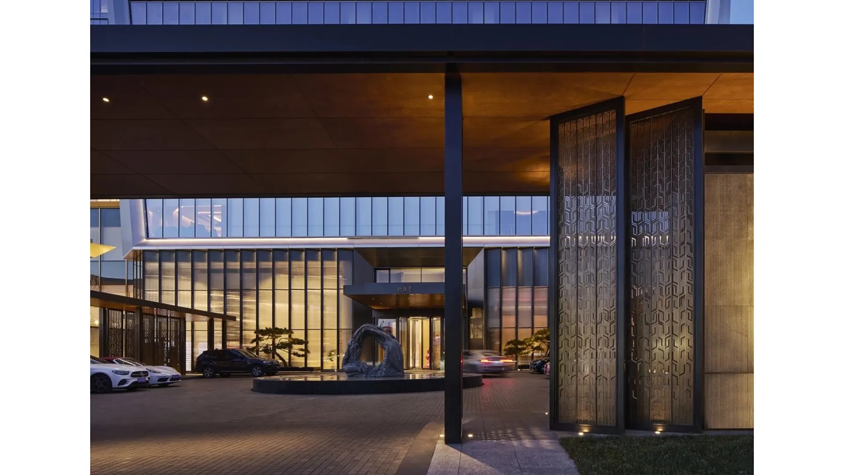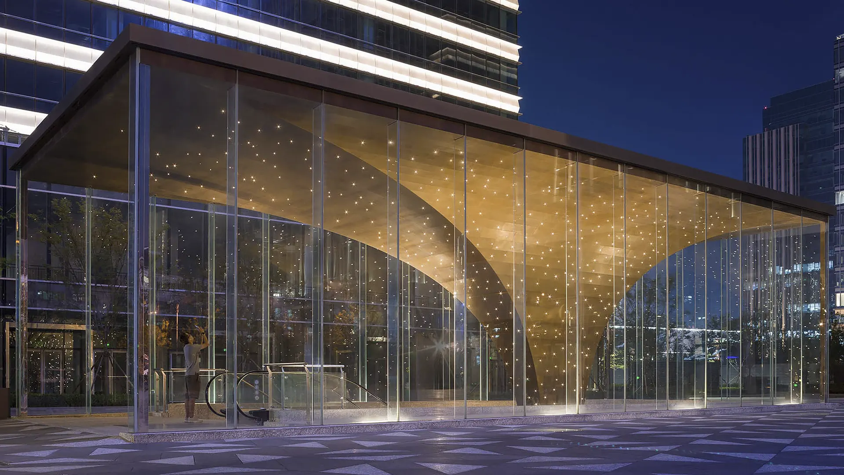Qingdao is the birthplace of Tsingtao Beer and, for over 20 years, the Tsingtao International Beer Festival was held on this site. SWA played a crucial role in preserving the community’s cultural landmark status as the land surrounding the festival site was transformed into a new urban campus and transit hub. Recently completed, the Qingdao SIIC International Finance Center blends office towers, hotels, parks, and plazas into a business community with inviting gathering space for office workers and adjacent residential neighborhoods.
The plan’s arrangement evenly modulates building and open space to create a porous, public campus that activates street-level interaction within comfortable, verdant surroundings. Interstitial landscape space is designed to easily transform into temporary performance venues, night markets, and entertainment hubs during annual festivals and special events.
Avenida Houston
For many visitors, the George R. Brown Convention Center serves as Downtown Houston’s gateway. Ahead of hosting the Super Bowl, city officials sought to transform the convention center’s uninspiring eight-lane drop-off into a pedestrian plaza for civic enrichment, art, and leisure. SWA took on this ambitious 140,000-square-foot redesign, converting five city b...
KGI Financial Headquarters
KGI Financial Headquarters is in the heart of the Taipei Metropolitan area, along a 70-meter-wide, tree-lined boulevard. The design focuses on creating harmony between people and the environment. To preserve four heritage trees on the site, the buildings were set back, and excavation was minimized to provide an optimal environment for these trees. The resultin...
Tian’An Cyber Park
Established in 1990, Tian’An Cyber Park is the biggest industrial real estate investment company in China, providing flexible and affordable office space that allows hundreds of entrepreneurs to grow and thrive. The strategically placed park in Longgang is a multi-functional development with retail and office space, an I-MAX cinema, and headquarters for multip...
Kingold Century Centre
This new mixed-use development features a complex program that includes a hotel, rental space for other companies, eateries, service apartments, and retail facilities. SWA’s design challenge was to create a common space that can be enjoyed by the disparate users on-site at any given time. A common plaza includes multiple restaurants on a terraced platform that...


