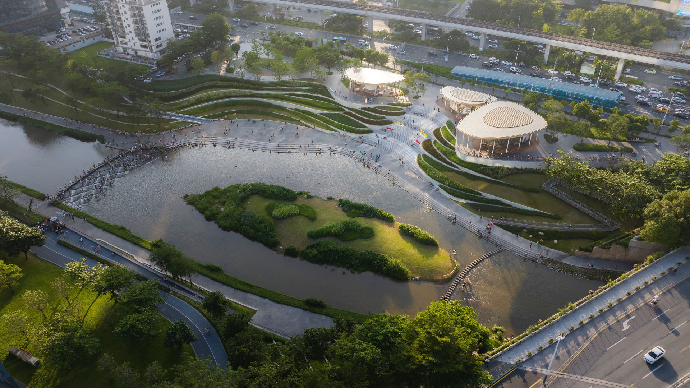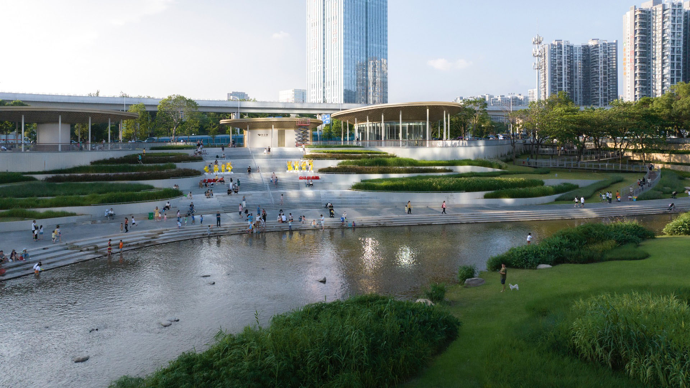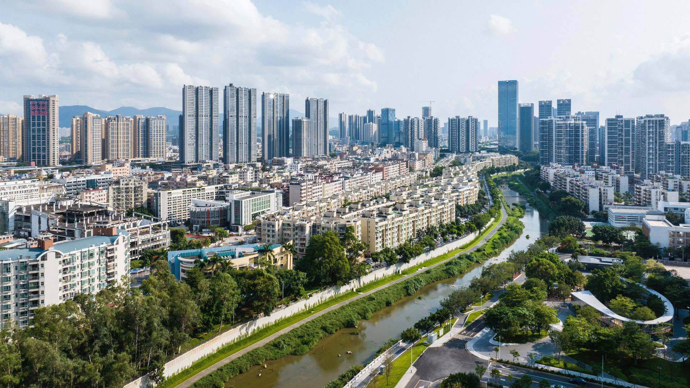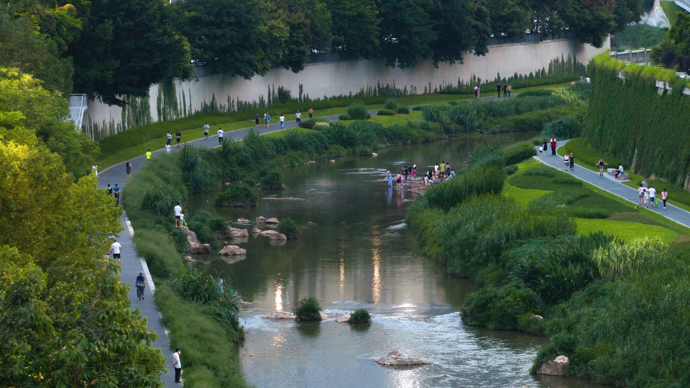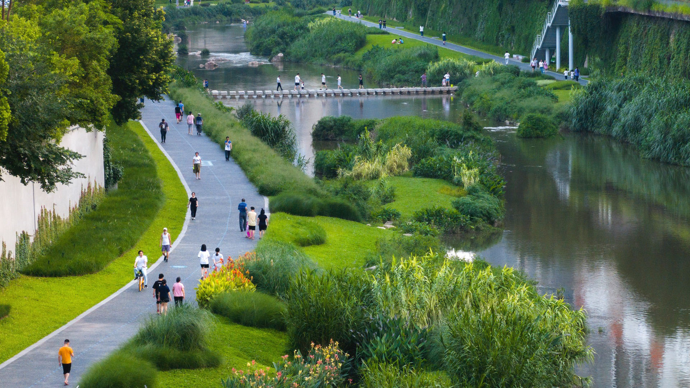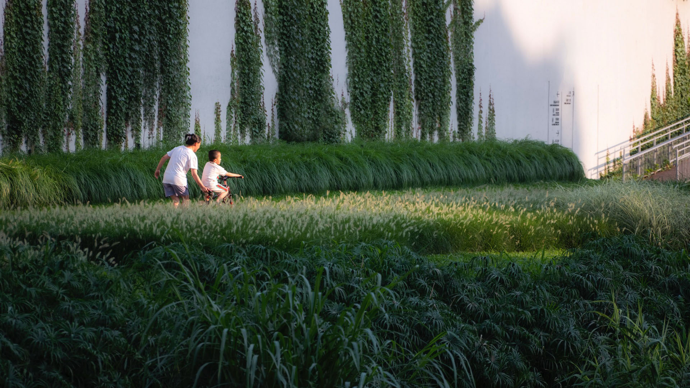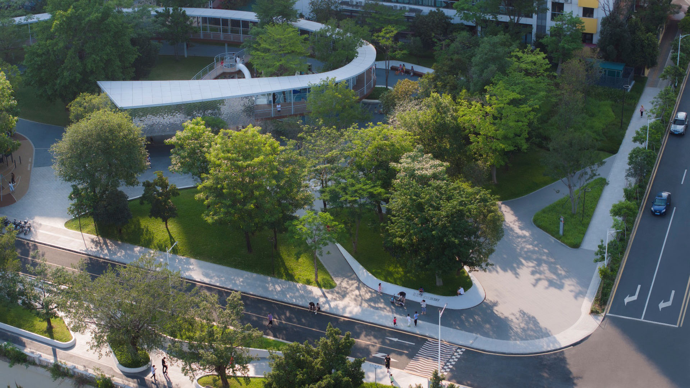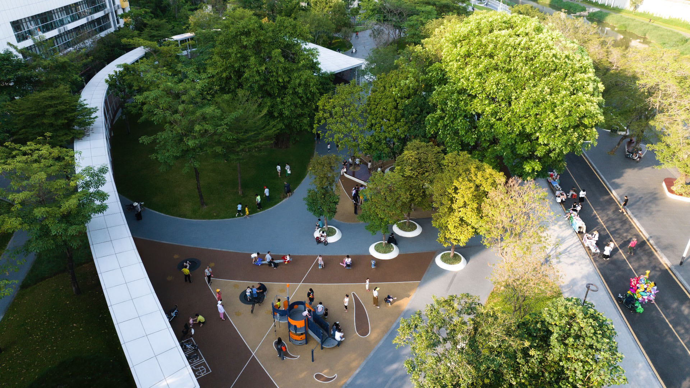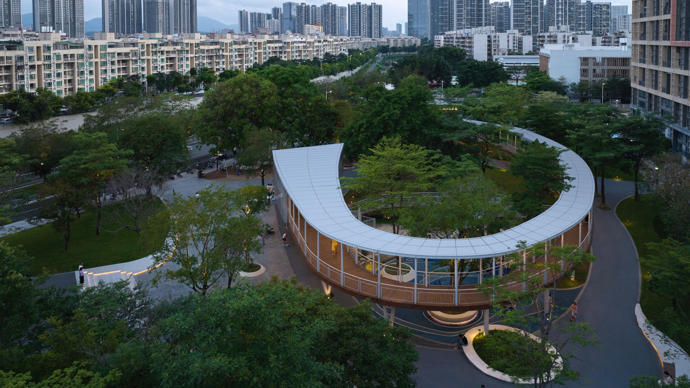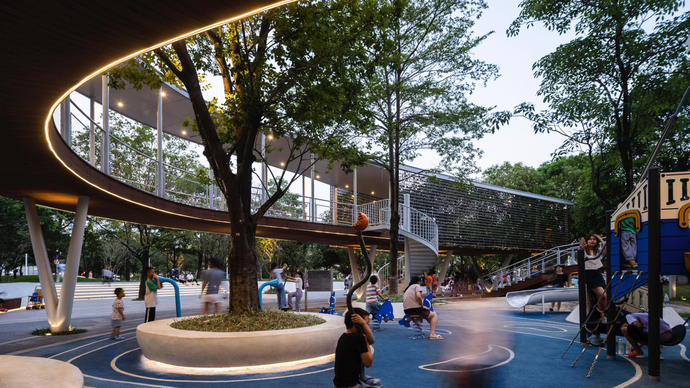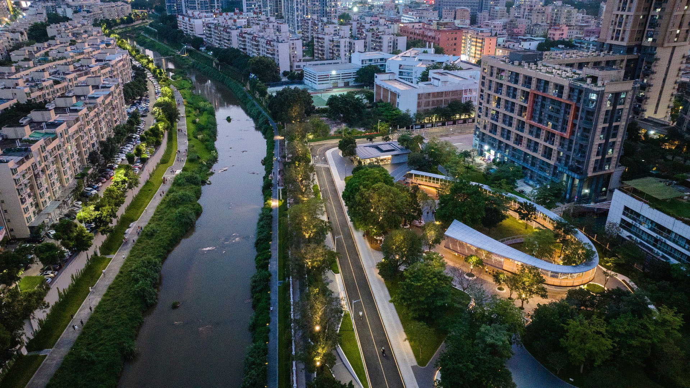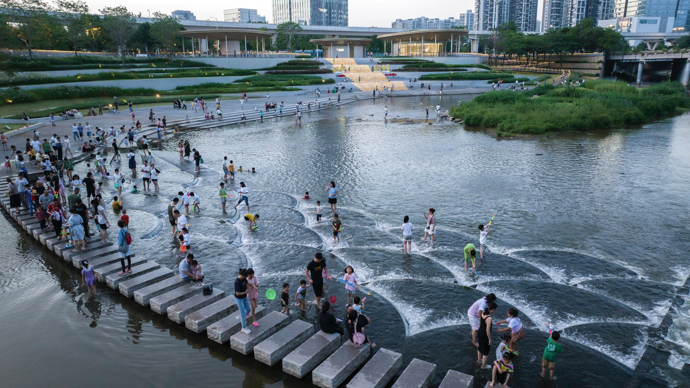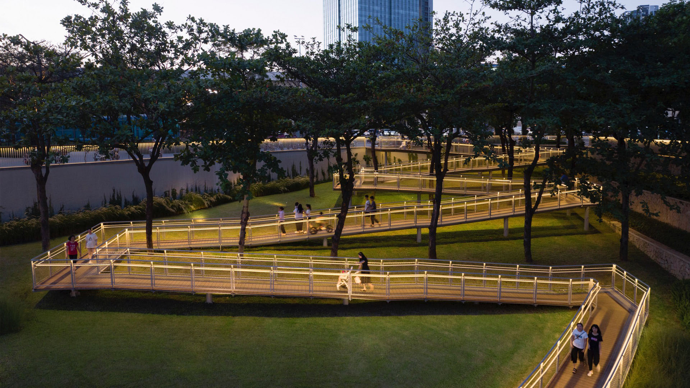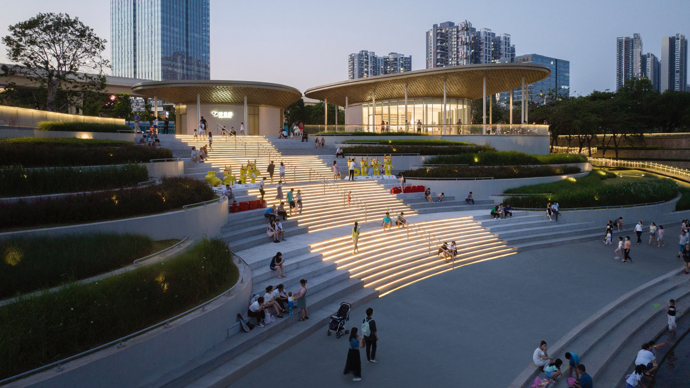The Shenzhen Longgang River Blueway System is envisioned to unlock the tremendous land value of this 13-mile-long suburban watershed and galvanize the city’s future growth. SWA’s proposal addresses urbanization issues pertaining to water, the environment, and open space shortage, while also activating industrial and cultural revitalization in the surrounding district. The design builds riverside ecological corridors at a regional scale while guaranteeing water quality and quantity; by incorporating pockets of native planting and habitat that extend deep into the adjacent urban areas via rain gardens and bioswales, streets move water as well as people and vehicles. Striking murals line the riverside walls and punctuate urban villages and new developments, conveying the history of Longgang and the Hakka people who inhabited these lands centuries ago.
Residents and visitors are offered a rich variety of outdoor pursuits: art, craft, and food markets; music events, and fascinating evening light shows. Unique developments engage the river as a new recreational resource. Sporting opportunities for young adults, adventure play for children and families, and birdwatching for seniors define the new open spaces along the river.
Hangzhou Hubin
West Lake in Hangzhou, China, one of the world’s most romantic places and as familiar an icon as the Great Wall or the Forbidden City, has been designated by the United Nations as one of the World Cultural Heritage Sites. Seven hundred years later, the city that served ancient emperors as a capitol boasts a population of over three million and is still a...
Griggs Park Redevelopment
Griggs Park, a historically important open space located in Uptown Dallas, had not kept pace with the ever-evolving culture and artistic neighborhood surrounding it. The new design reflects the changes in urban uses for the now-vibrant neighborhood. Established in the 1940s, the park is the first dedicated to an African American in Dallas. It transitioned with...
Elk Grove Civic Center
SWA’s design for this community resource improves upon part of a 56-acre master plan with a civic center campus set within a beautiful park, and an added public outdoor commons. The pedestrian-friendly commons weaves new buildings together with mature trees and an outdoor living space linking together a community center, an aquatics center, and a future librar...
North Bund Riverside
North Bund Riverside Park, located on a prominent 2.1 km waterfront along Shanghai’s Huangpu River, is the first project of its kind in Shanghai to address contiguous waterfront open space. The goal of the associated international competition was to find innovative solutions to transform a post-industrial waterfront with historic elements into a viable active ...


