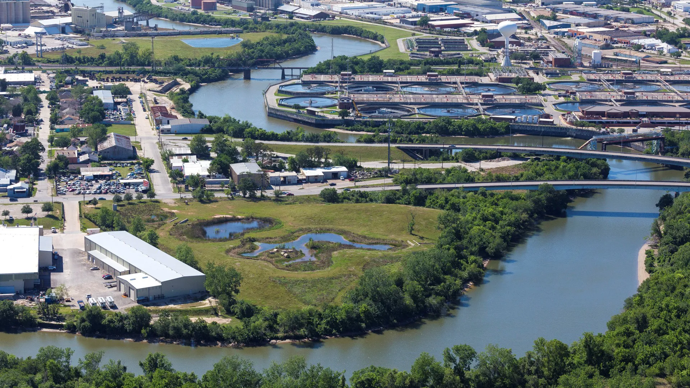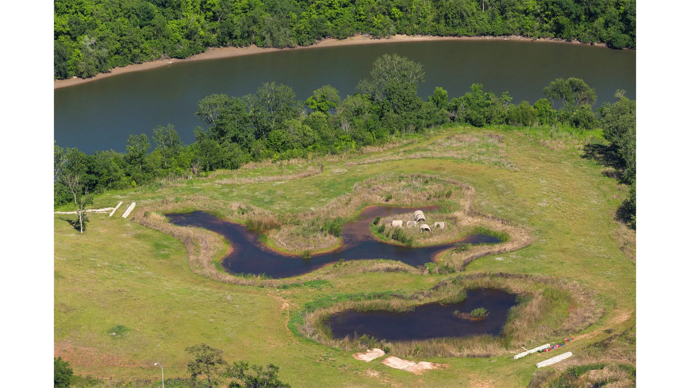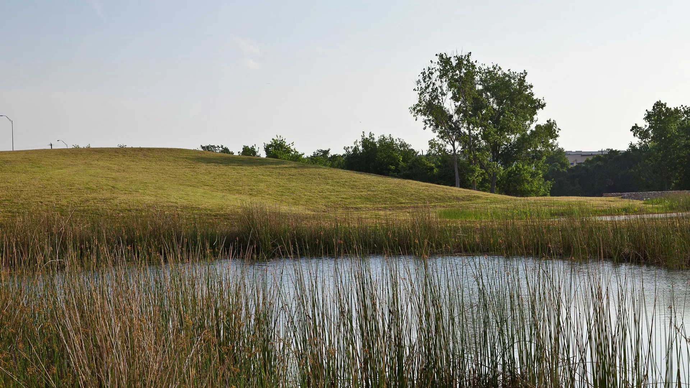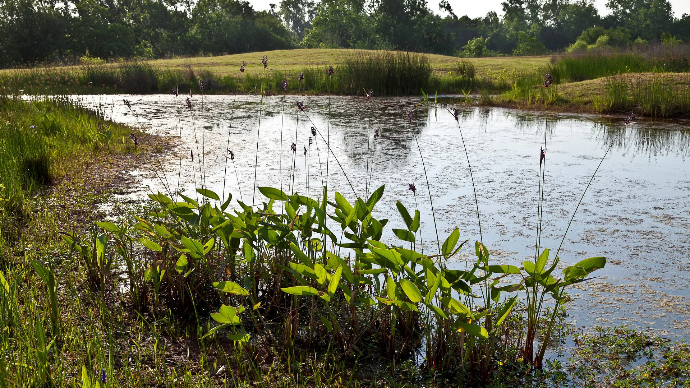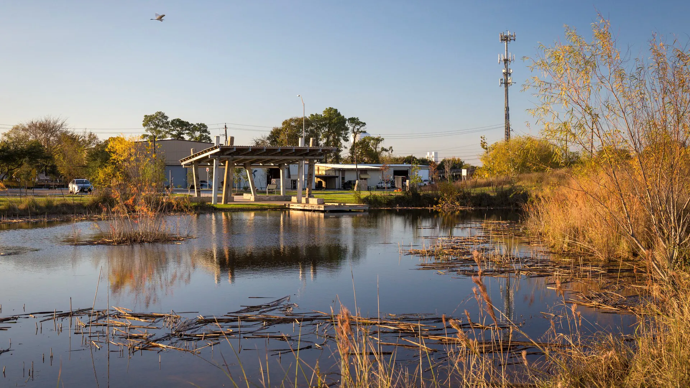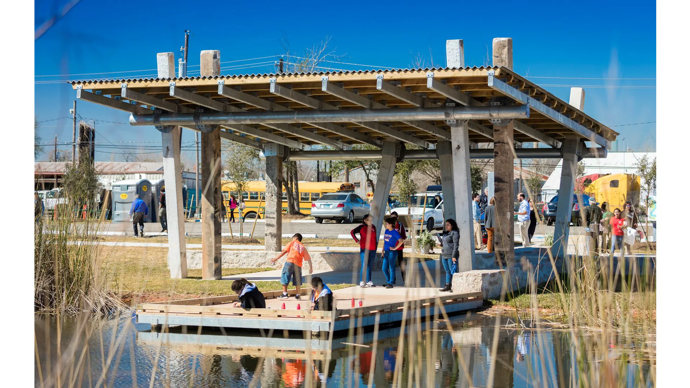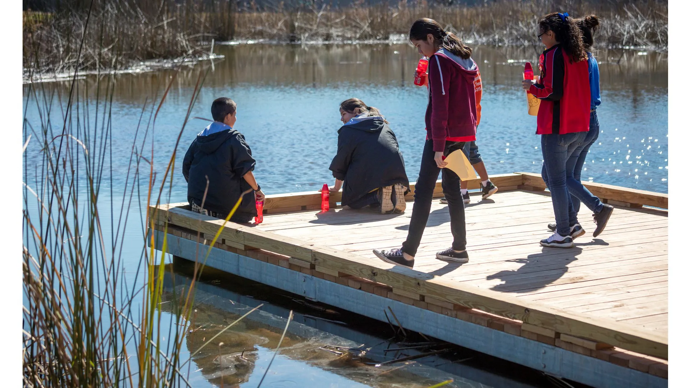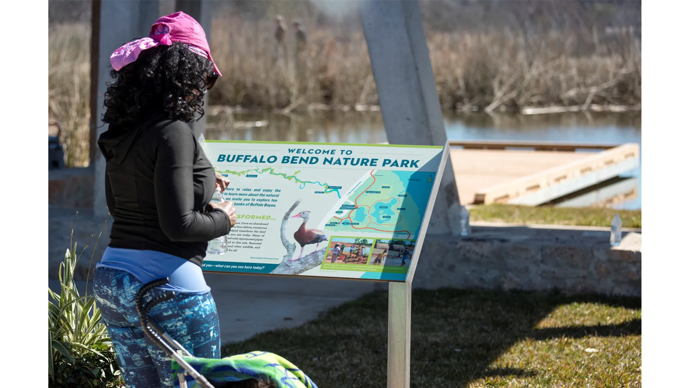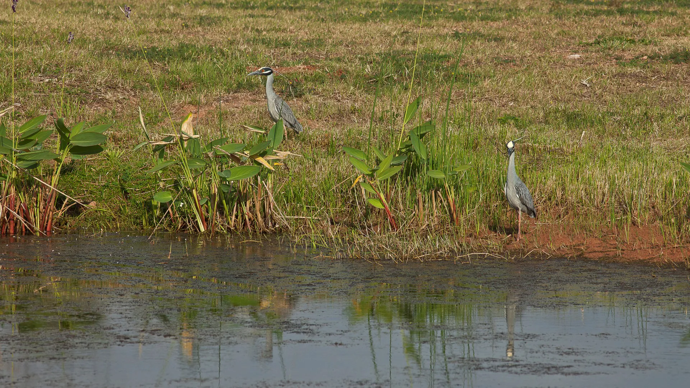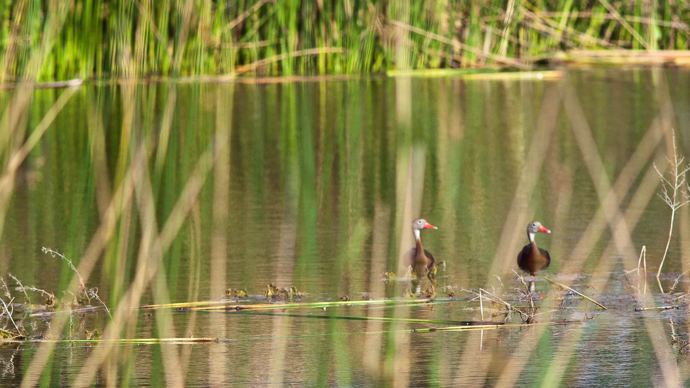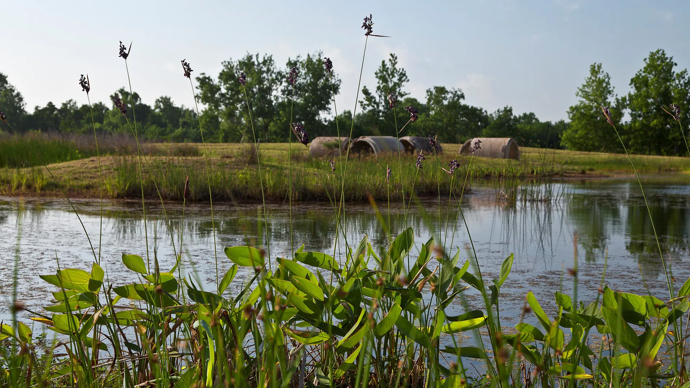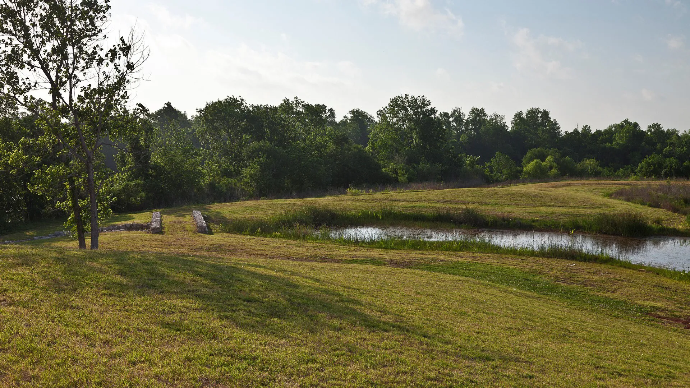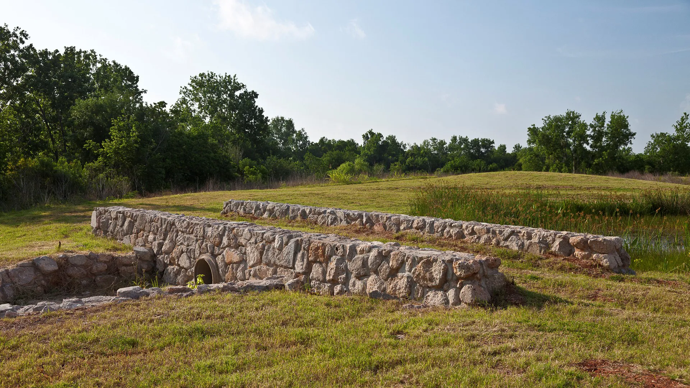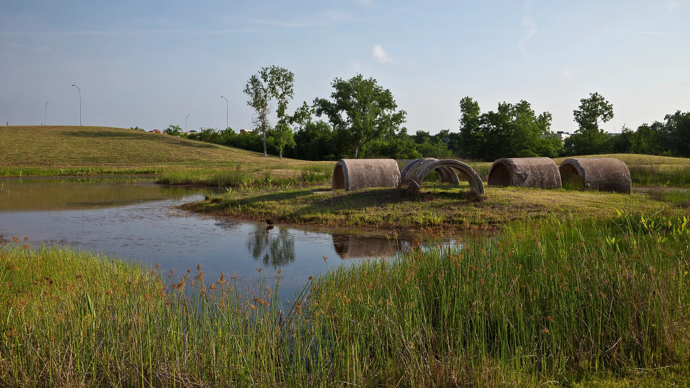Houston’s East End is a bifurcated community, with heavy industry brushing up against a vibrant and culturally diverse residential area. Answering residents’ call for more park space, SWA created Buffalo Bayou Bend Nature Park by converting a formerly neglected industrial site into a wetland ecosystem and public green space.
Three interconnected ponds, hosting 10,000 carefully chosen native plants, create a natural filtration system for urban runoff. A solar-powered pump draws water from Buffalo Bayou into a repurposed concrete cistern, initiating its journey through these constructed habitats. As it meanders, the water is cleansed of bacteria, excess nutrients, and toxic materials before returning to its source. An interactive “Water Table” allows visitors to compare the quality of incoming and outgoing flows, making this complex ecological process tangible.
ADA-compliant crushed gravel paths wind through the wetlands, while a small hill formed from excavated material adds topographic interest and offers a vantage point for visitors. Recycled elements throughout pay tribute to the site’s industrial past.
As a node on a 10-mile regional trail network, Buffalo Bend Nature Park addresses the need for open space in this historically underserved area and serves as a model for ecological restoration and education.
Martin Luther King Jr. Square Water Quality Demonstration Park
The City of Conway received local and federal grants to create a water quality demonstration park in a flood-prone, one-block area of its downtown to educate the public about Low Impact Development (LID) and Green Infrastructure (GI) methods and how they can enhance water quality. The project transformed a remediated brownfield site, ...
Great Park
One of the world’s largest municipal parks, the 1,300-acre Great Park in Irvine, California, is currently under construction with phased openings continuing through 2029. The conceptual framework encompasses redesign and implementation of near- and longer-term uses, with the intent to “put the park back into the park.” The vast site, which was once the Marine ...
Pacific Plaza
The latest step in the renaissance of Downtown Dallas has arrived with Pacific Plaza, a 3.89-acre public park that serves the central business district’s burgeoning population and contributes substantially to the city’s outdoor experience. The first of an ambitious four-park initiative, Pacific Plaza complements adjacent urban greenspace with a varied program ...
Dubai Expo 2020
From October 2021 to April 2022, the City of Dubai hosted the World Expo: a large-scale International Registered Exhibition that brings nations together with universal themes and immersive experiences. It comprises an entirely new city, built on a 1,083-acre site between Dubai and Abu Dhabi. The Expo site is organized around a central plaza linked to three mai...


