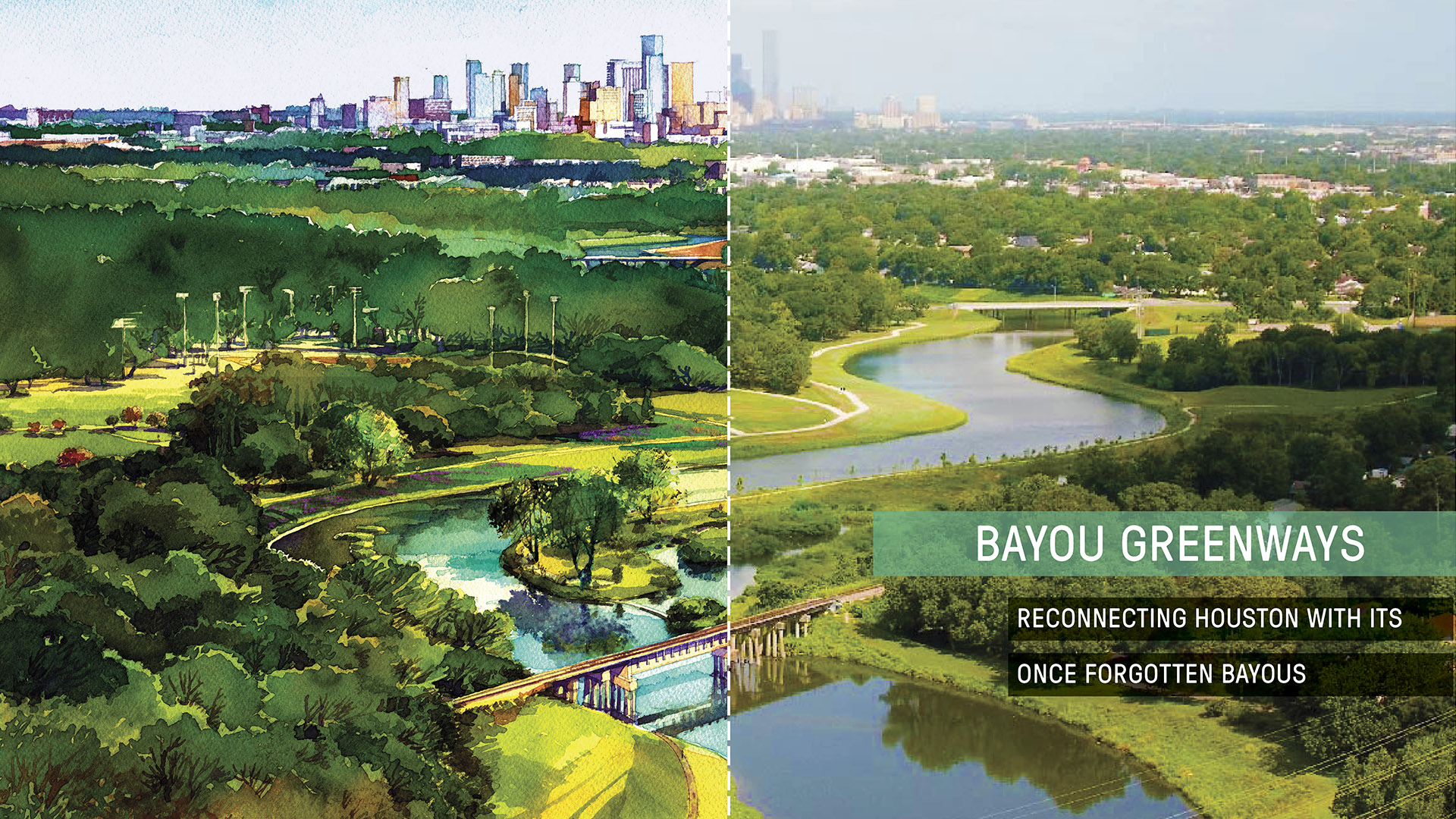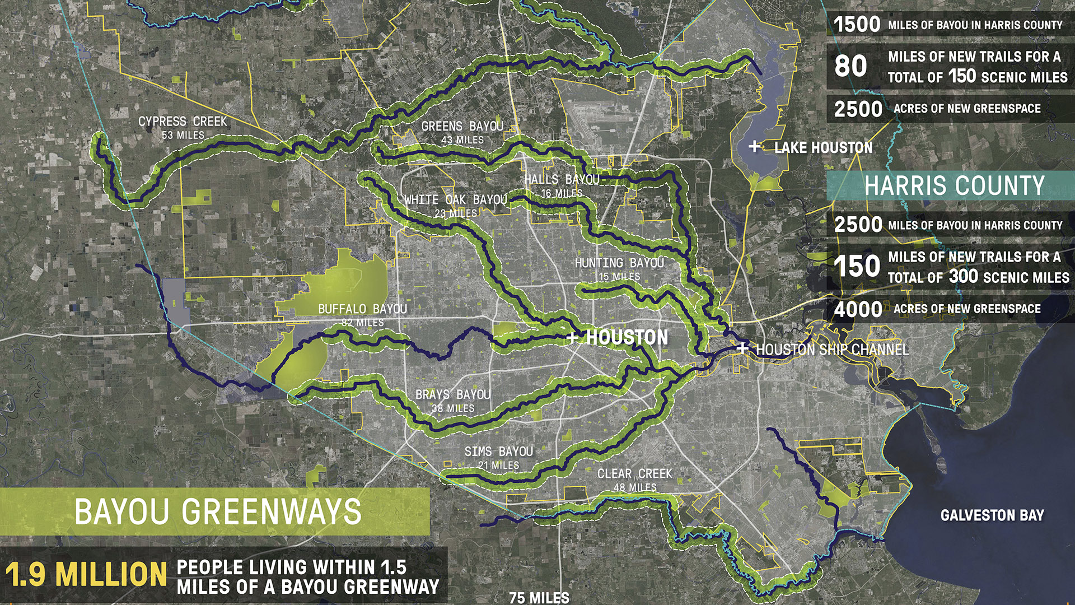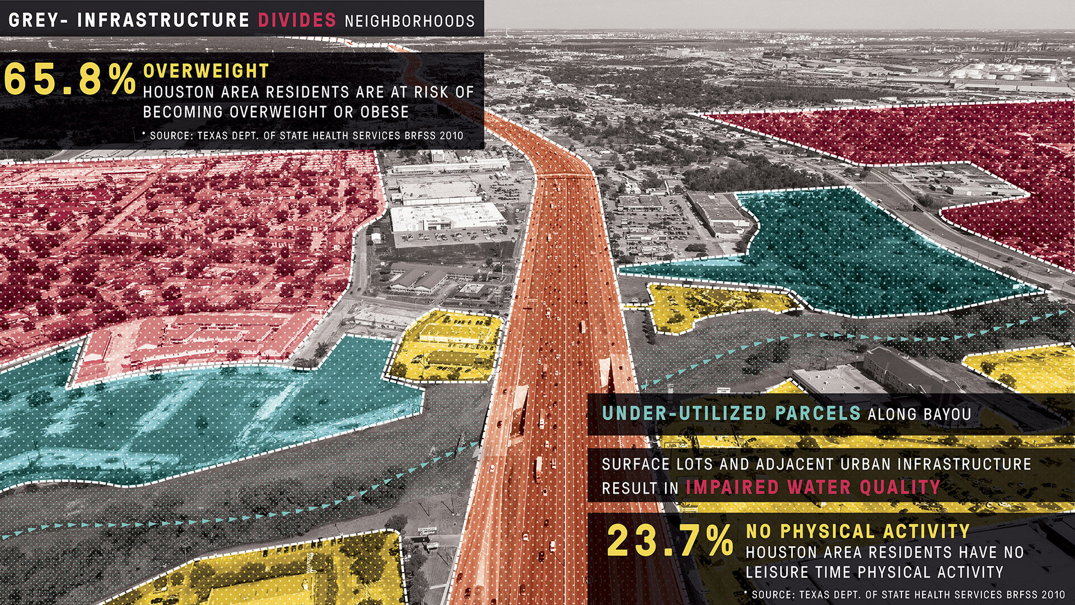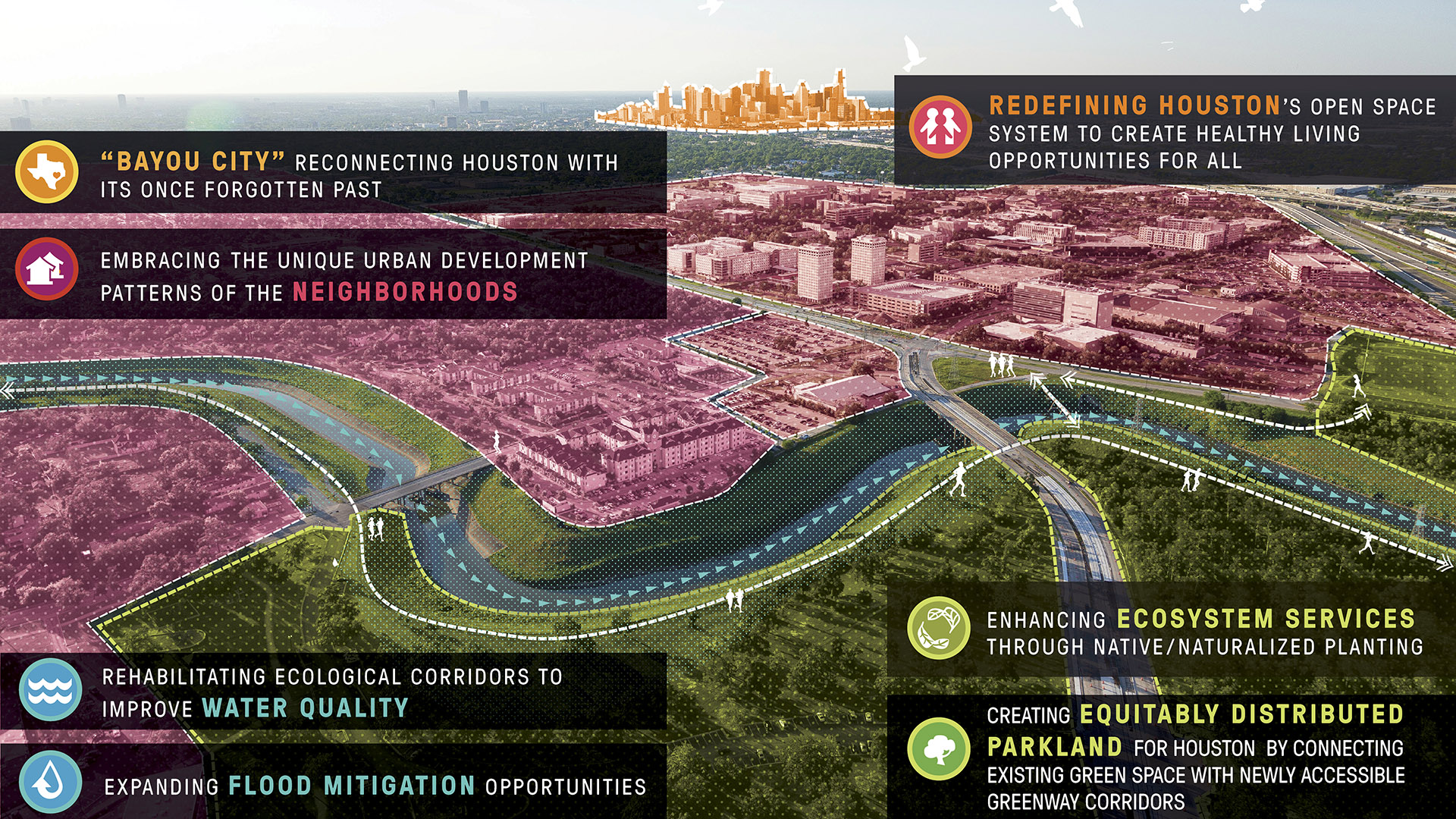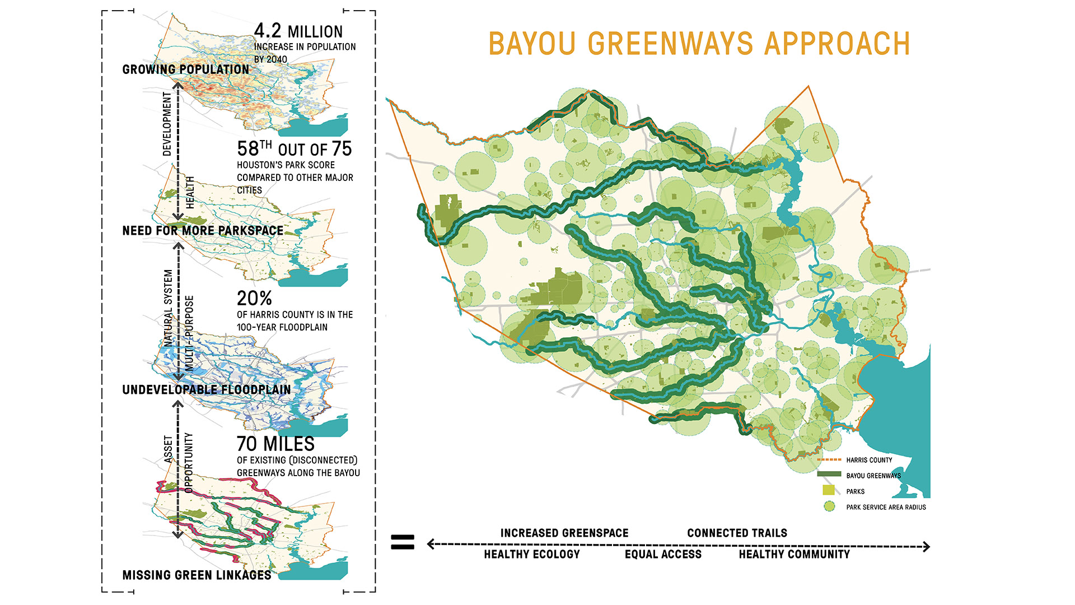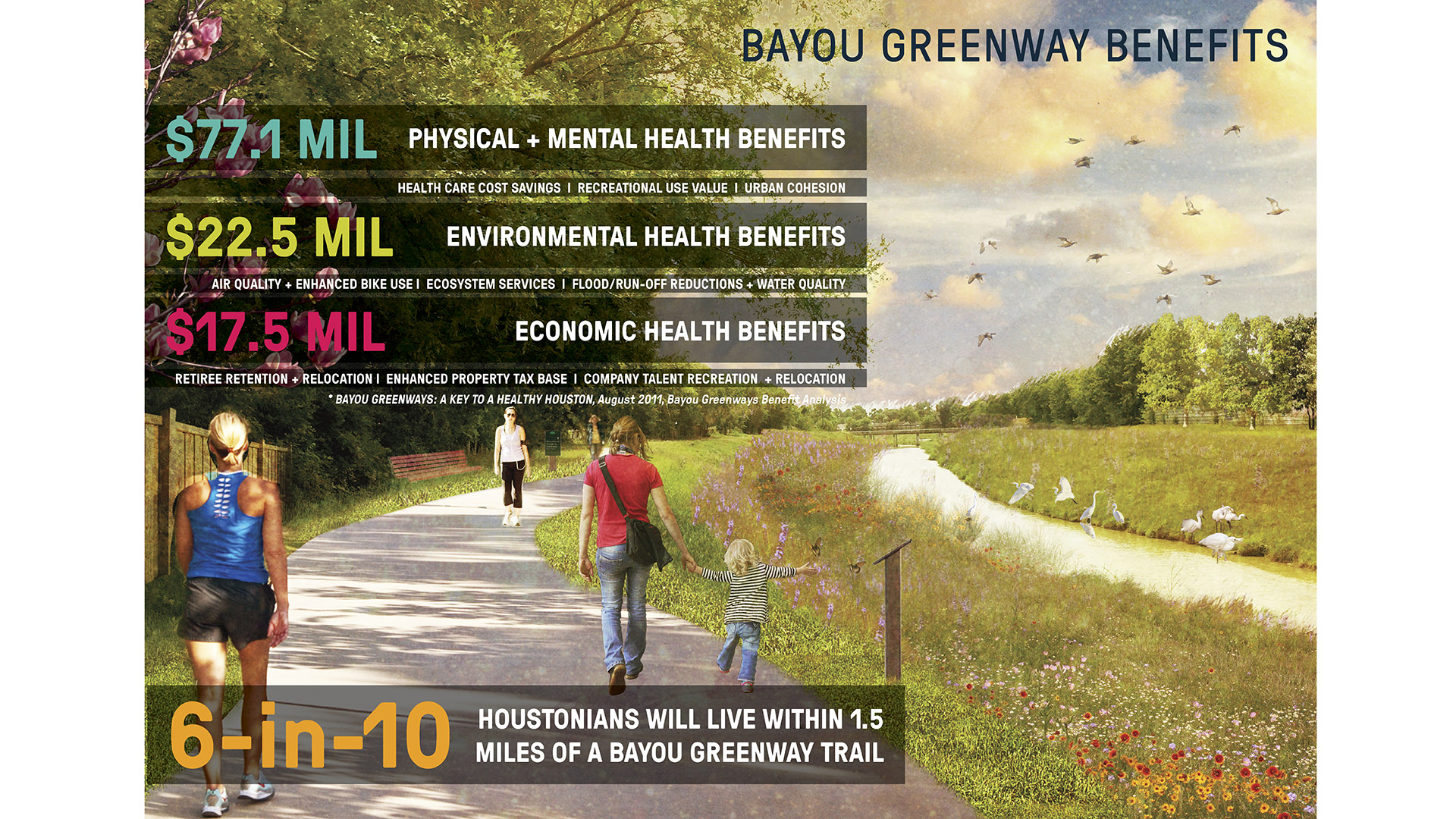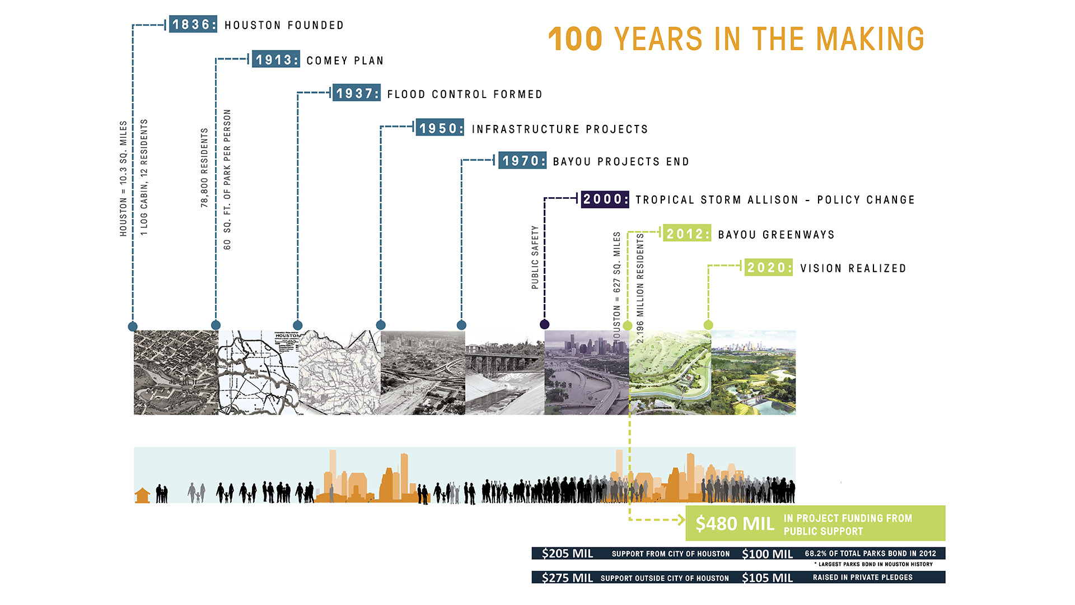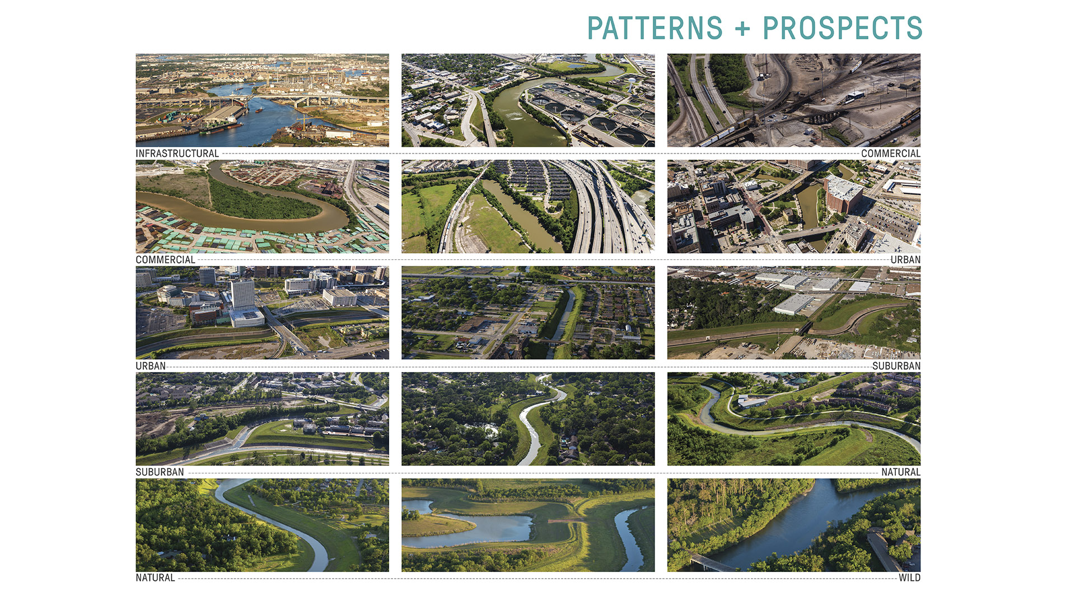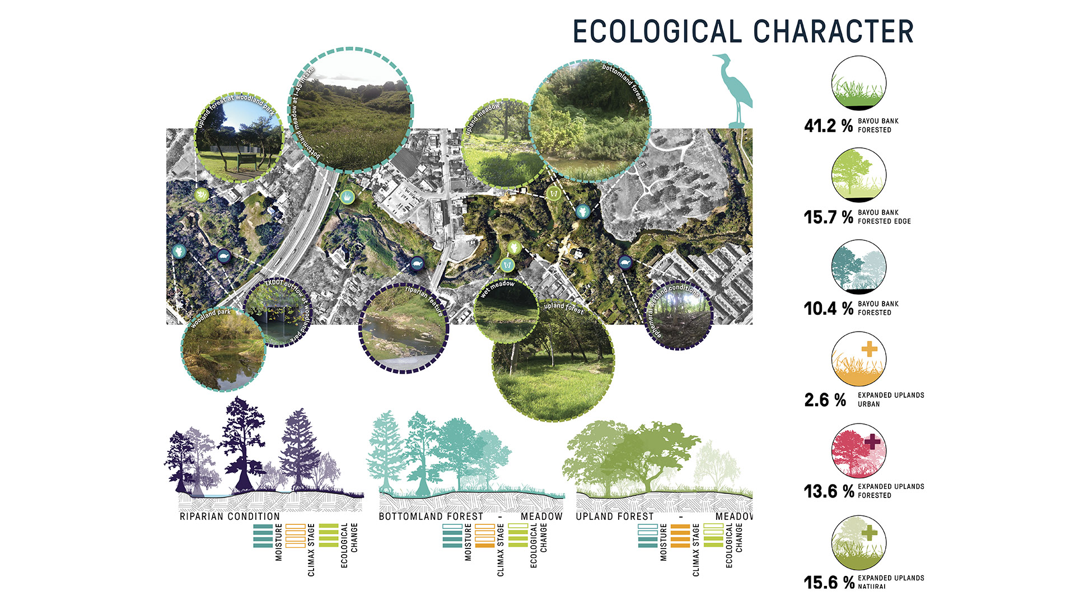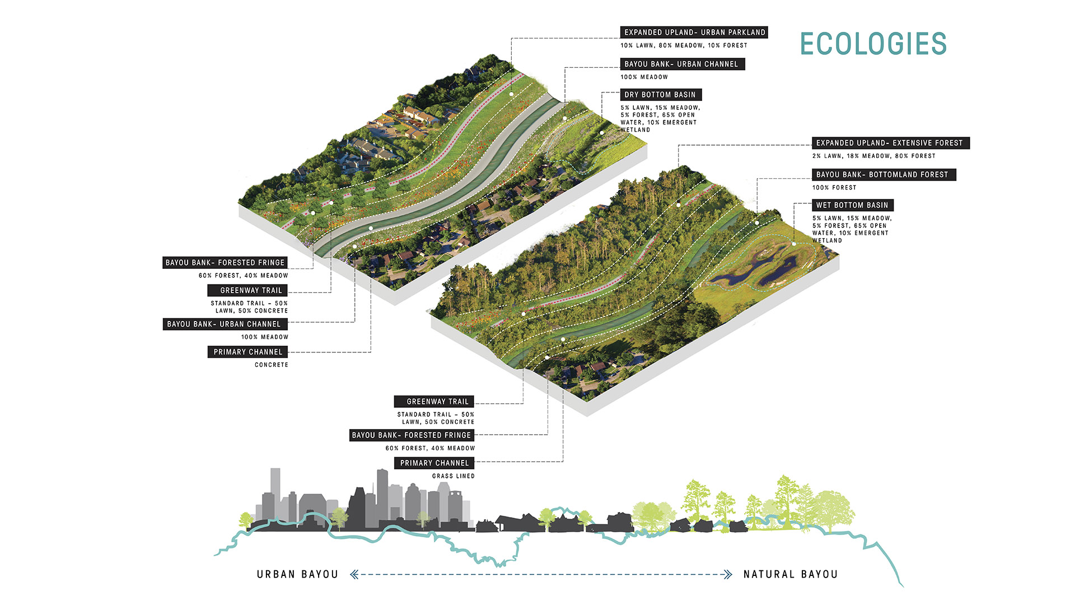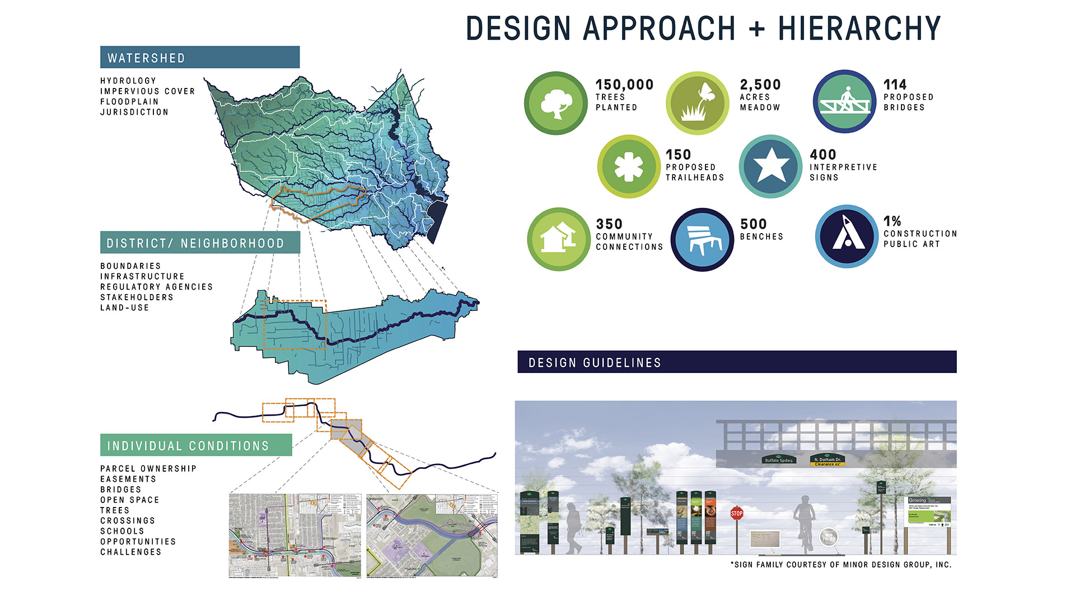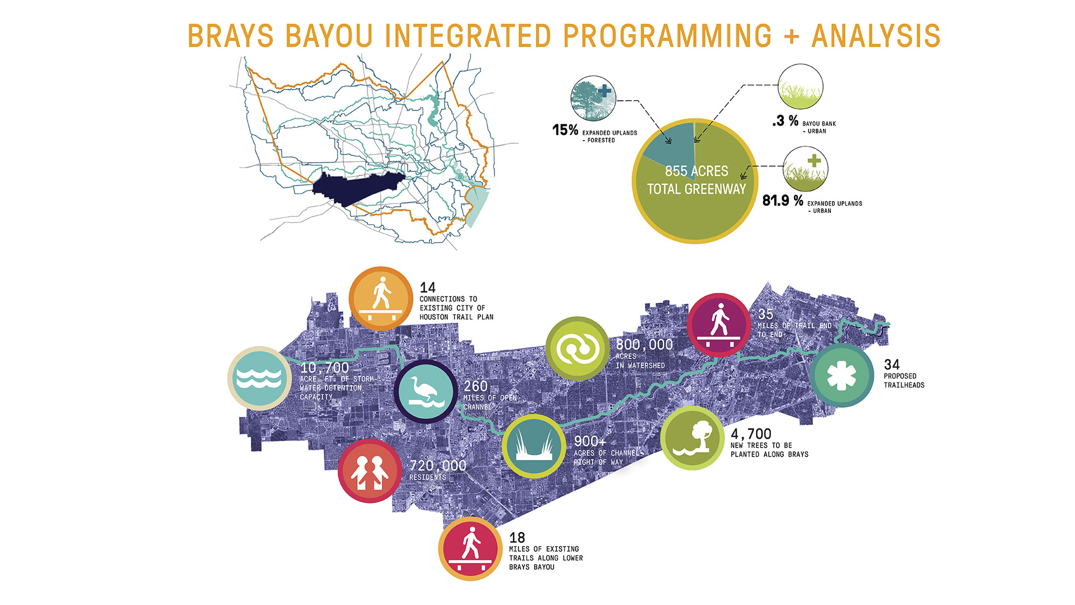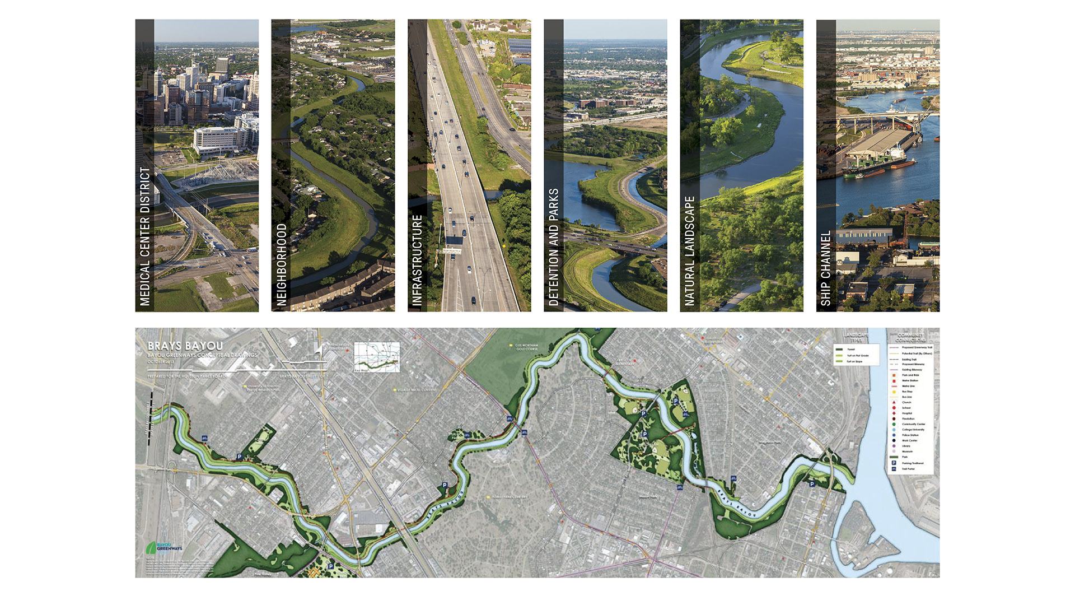As one of the largest U.S. cities, Houston’s sprawling, car-centric infrastructure is underpinned by a vast arterial system of over 2,500 miles of bayous—an untapped ecological feature that could redefine urban life.
Recognizing this potential, the Houston Parks Board worked alongside SWA to develop a visionary plan for nine central bayous as an interconnected park system, bringing 60% of Houstonians within 1.5 miles of green space.
The network was reimagined as a 3,000-acre greenway and blueway system linking neighborhoods with multimodal trails and restored habitat. Named Bayou Greenways, the master plan represented a shift in Houston’s approach to designing with water—framing it as a civic asset rather than a source of risk. The framework identifies opportunities to enhance ecosystem performance while reducing flood impacts on adjacent neighborhoods, carving out space for direct water access and alternate modes of transit.
The monumental task required a decade-long collaboration between the Houston Parks Board, City of Houston, Harris County Flood Control District, and numerous stakeholders. Beyond recreation, the Bayou Greenways initiative embodies a broader vision for living in Houston—prioritizing health, resilience, equitable access to open space, and authentic connectivity to the city’s natural heritage.
Perk Park
Originally completed in 1972, this vestige of IM Pei’s urban renewal plan was built when the street was seen as a menace and parks turned inward. Rolling berms surrounded the edges and the sunken middle areas were filled with concrete retaining walls. After years of decline, Thomas Balsley Associates’ designed a plan to reunite the community with its park. The...
Wuhan Huafa Capital Park
Wuhan Huafa Capital Development is located in the city’s urban core, amidst the hustle and bustle of busy streets and neighborhoods. The nearly 57,000-square-foot green space, adjacent to the Wuhan Capital Residential Development Sales Center, is envisioned to provide an immersive landscape experience for the sales center’s model housing area during the advert...
Embankment Square
The Embankment Square is located along the east bank of the Huangpu River in Shanghai. The project consists of landscape areas in three office parcels and one waterfront park parcel. The view of the site is remarkable, looking toward the landmark skyscrapers of Lujiazui Financial Center, Nanpu Bridge, the Bund, and the Minsheng CBD.
The design concept c...
Main Street Garden Park
A key component in the downtown revitalization strategy, Main Street Garden Park required razing two city blocks of buildings and garages to make way for its transformation into a vibrant public space teeming with civic life. This two-acre park fosters downtown residential and commercial growth and was designed to accommodate the needs of residents in adjacent...


