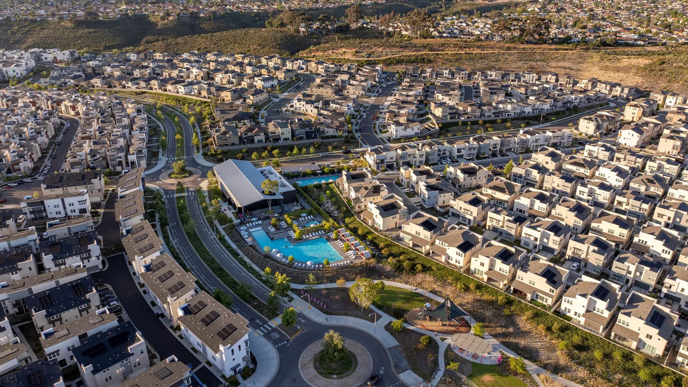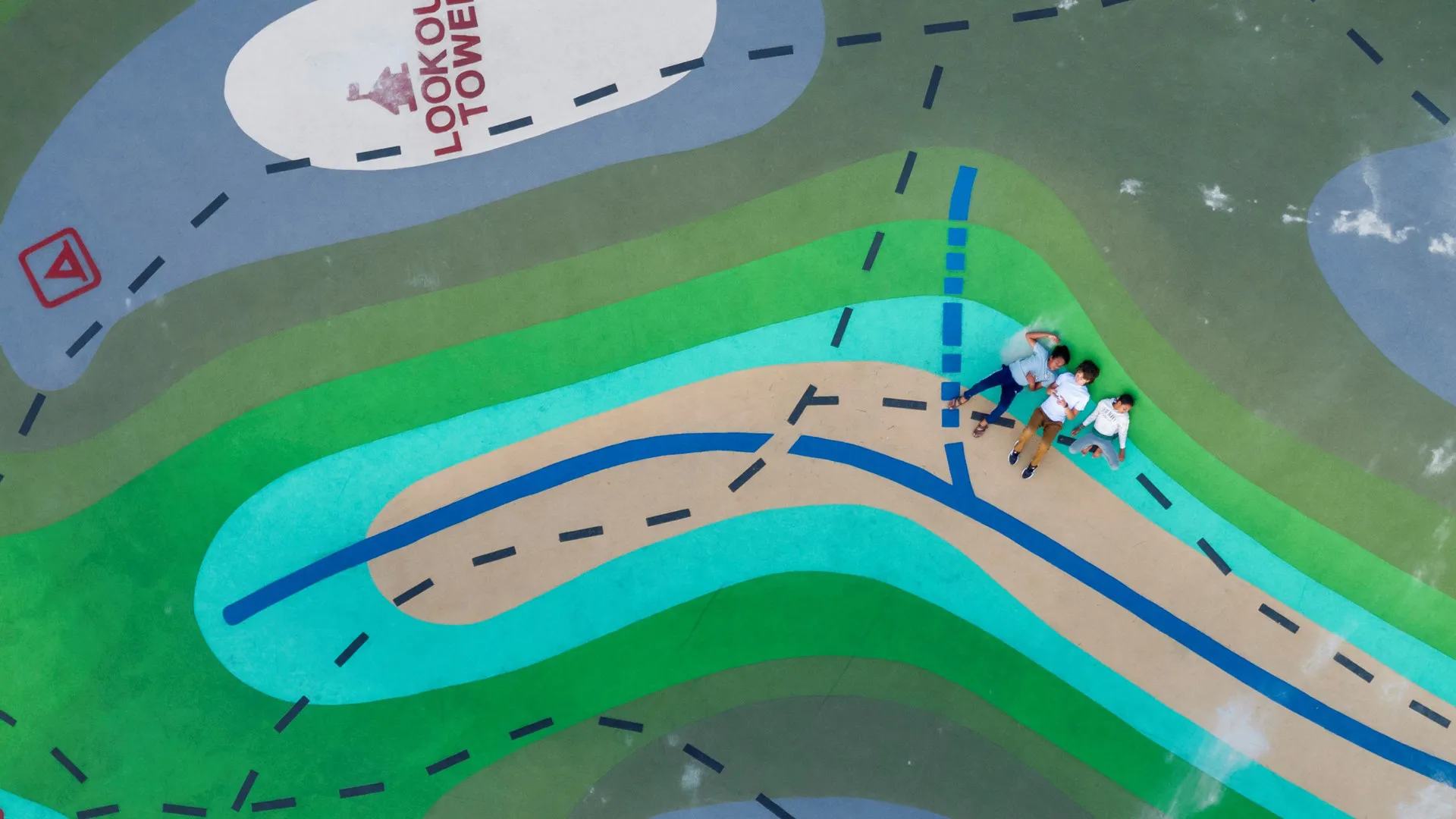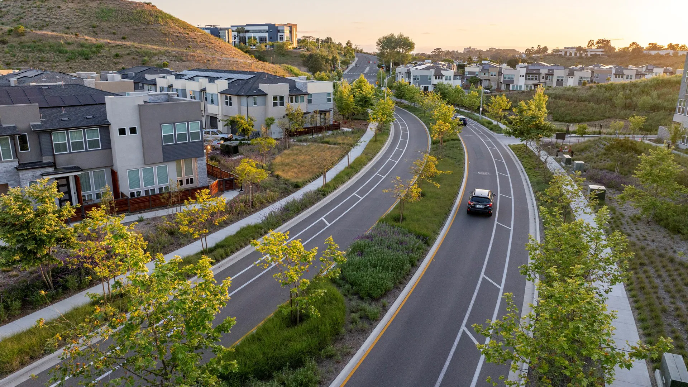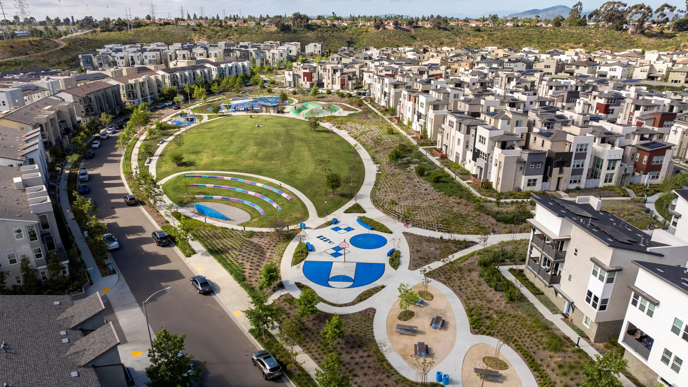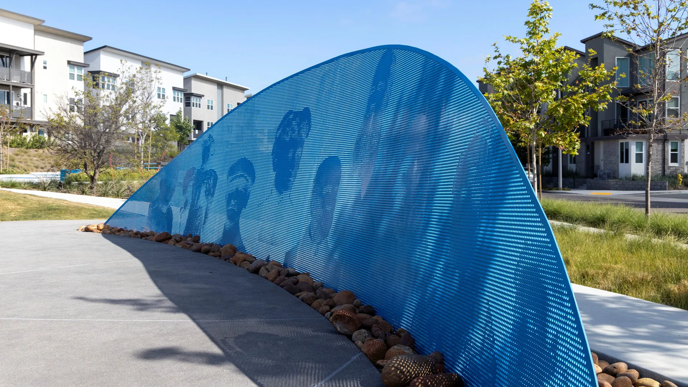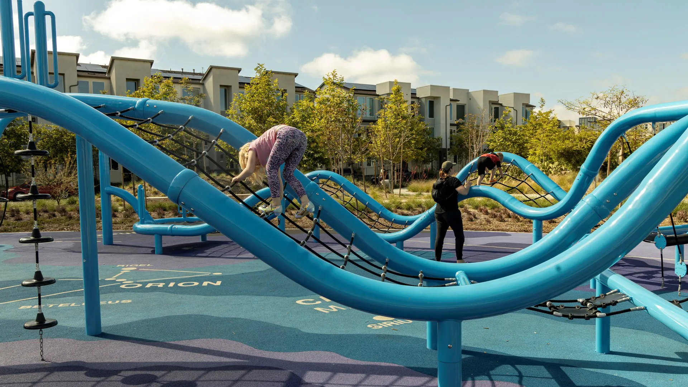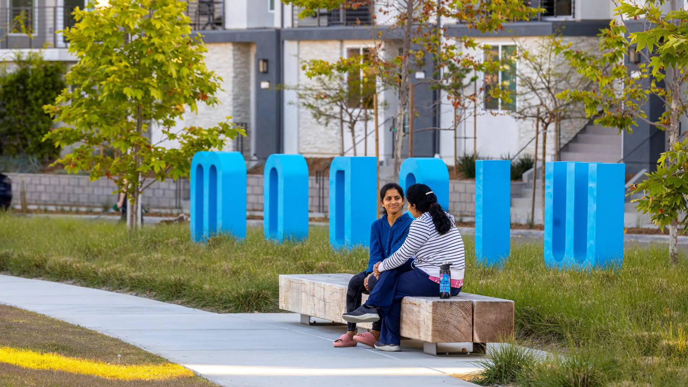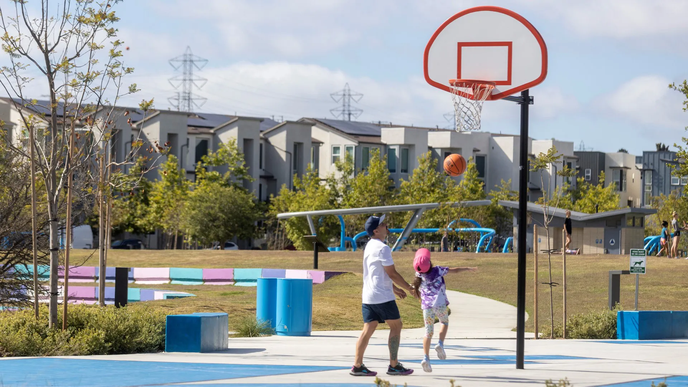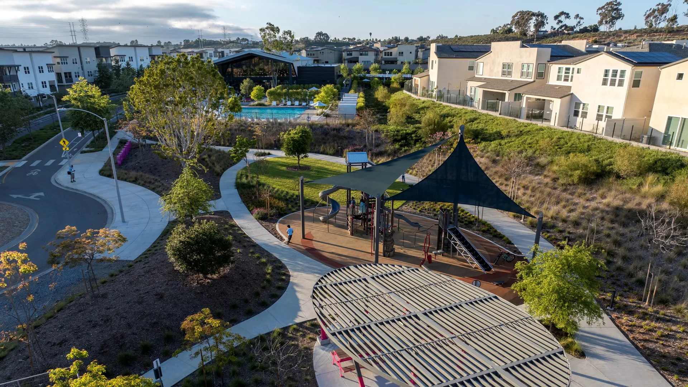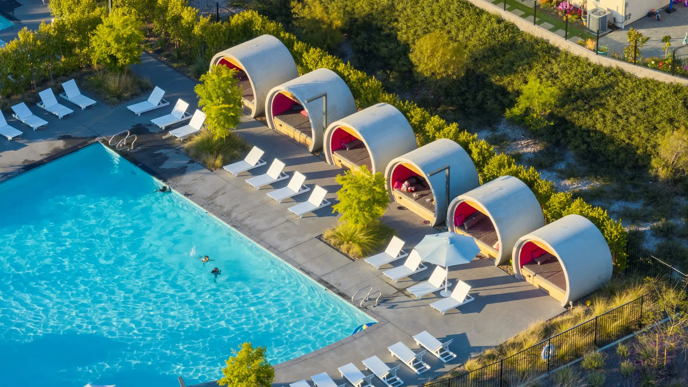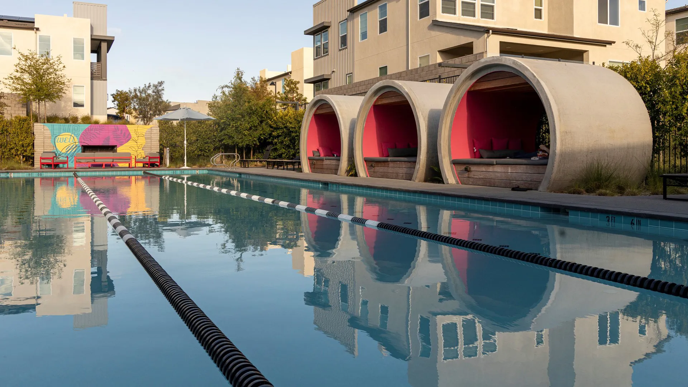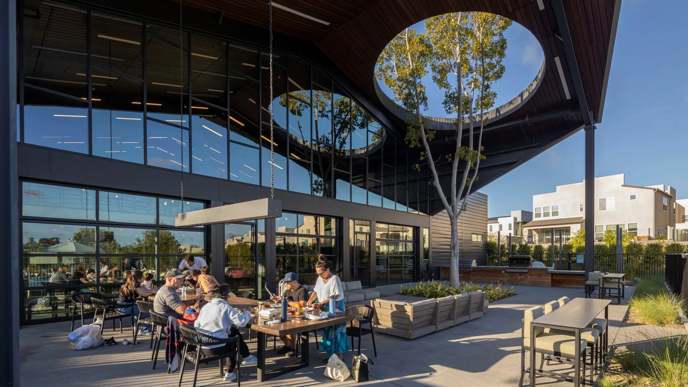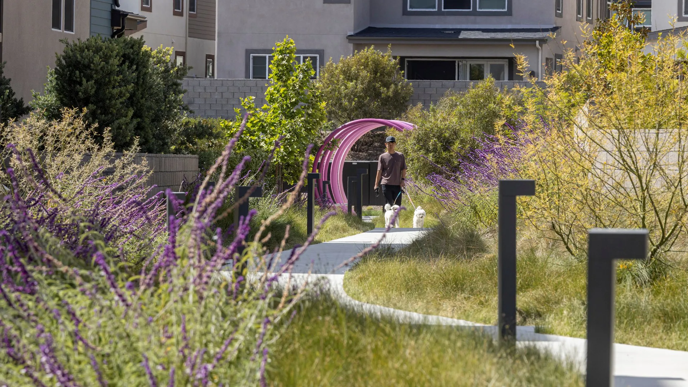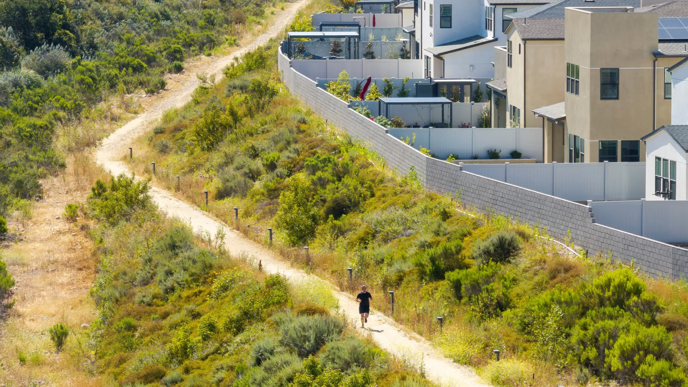A transformed mining site in Mira Mesa, 3Roots captures San Diego’s innovative spirit, drive, and natural beauty. SWA’s work began with the master plan, including 1,800 new homes, 160,000 square feet of commercial, retail, and office spaces, a five-acre mobility hub, and over 250 acres of parks and open space. The landscape blends the region’s mining heritage with a stylized interpretation of the southern California native chaparral landscape.
The three parks of 3Roots reinforce the community’s holistic design. Wellness Park is anchored by the Fitness & Recreation Center and is characterized by a connection between the body and nature, accomplished through multiple pools, a children’s playground, strolling pathways, flexible lawns, and a meditation and yoga garden.
Inspired by the connection between mind and nature, Wisdom Park and its celestial-themed Dreamcatcher Playground inspire young residents to reach for the stars.
Wonder Park emphasizes a connection between spirit and nature, utilizing the adjacent restoration of native riparian, sage, and chaparral habitats along Carroll Canyon Creek to provide learning opportunities and inspiration for play.
Cross Creek Ranch
As urban areas expand, degraded lands robbed of natural resilience and biodiversity often lie in development’s path—presenting both challenges and opportunities. The Flewellen Creek Restoration project transforms a derelict 130-acre ranching ditch into a vibrant 3-mile ecosystem, anchoring the new 3,200-acre Cross Creek Ranch community.
Rooted in ...
Riyadh East Sub-Center
SWA provided comprehensive planning for a new 300-hectare commercial, mixed-use center in northeast Riyadh abutting the KKI Airport. This area is part of an urban management framework being developed to guide the future growth of the city. SWA developed a plan and implementation strategy to establish an urban center comprising residential neighborhoods, corpor...
Next C
Next C Water City is a new, fully self-contained sustainable city planned for 500,000 residents. Water was central to the Next C planning concept, supplied by two adjacent rivers and monsoon rains. The city is a system of wetlands, rivers, lakes, and canals, cleansing the water from up-river communities and managing floods during the monsoon season. Working wi...
Hunter's Point Shipyard and Candlestick Point
Perched on the edge of San Francisco Bay, the Hunters Point Shipyard was an important naval manufacturing center for the WWI and WWII war efforts. The abandoned shipyard and Candlestick Point were combined into a new, mixed-use residential, retail and light industry development—the largest in San Francisco since WWII. Thomas Balsley Associates collaborated wit...


