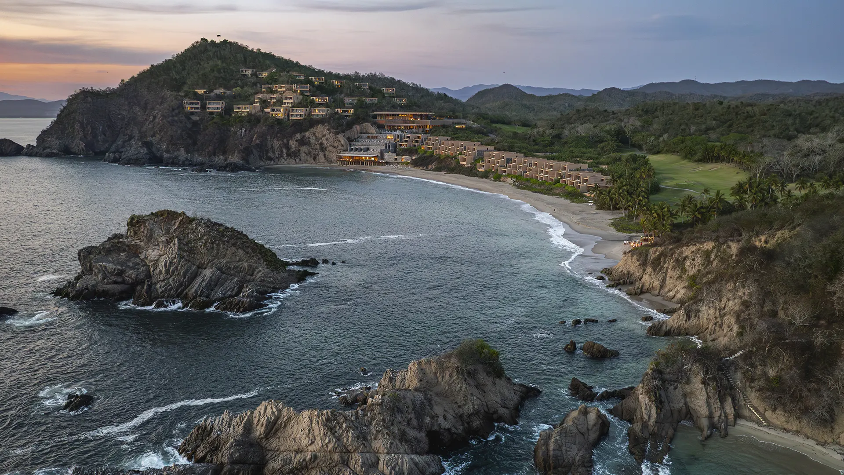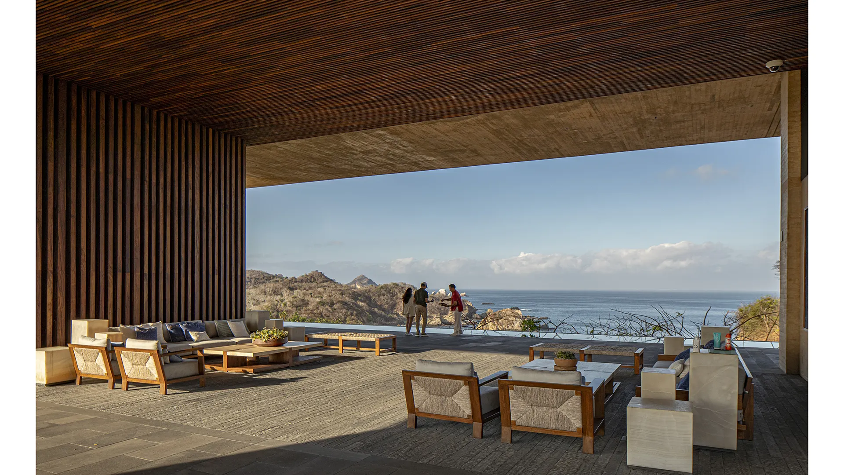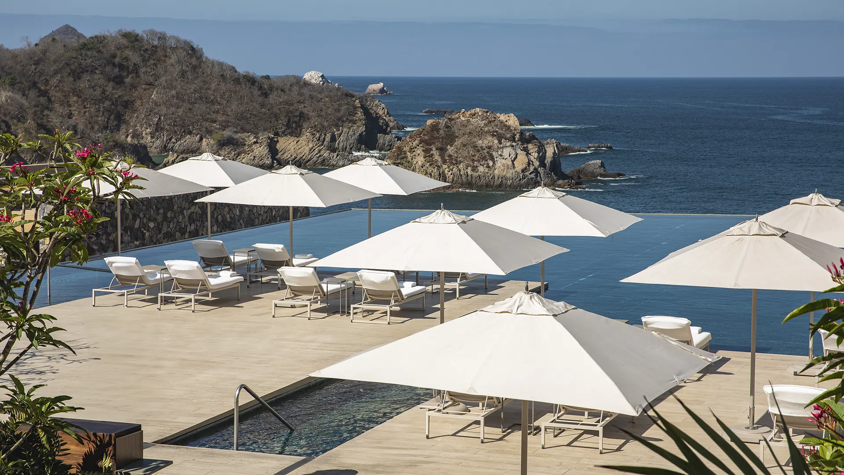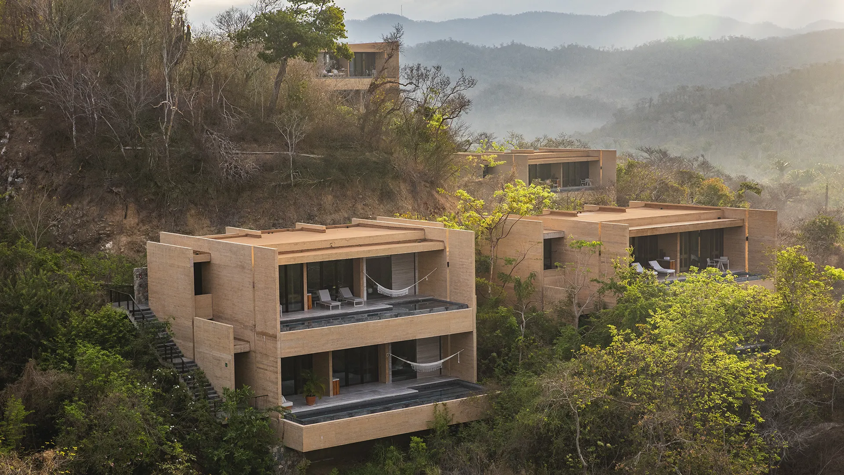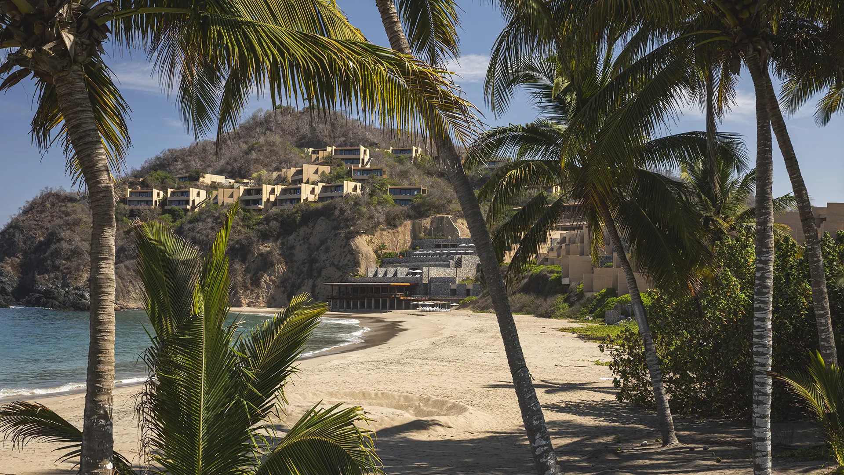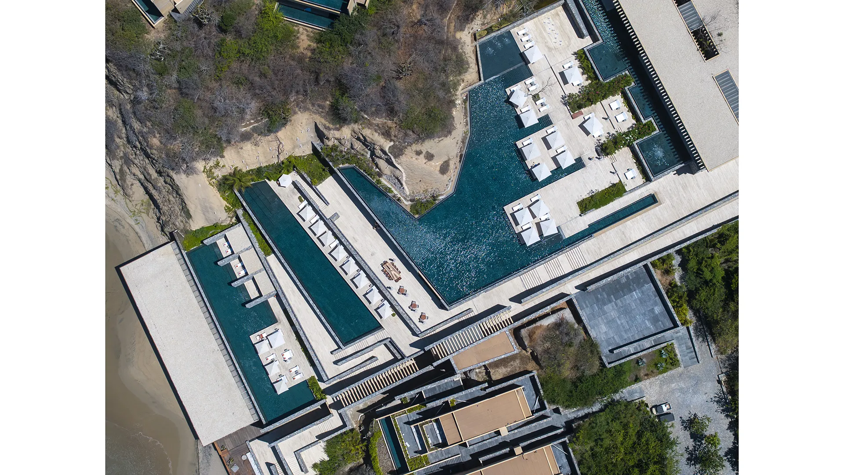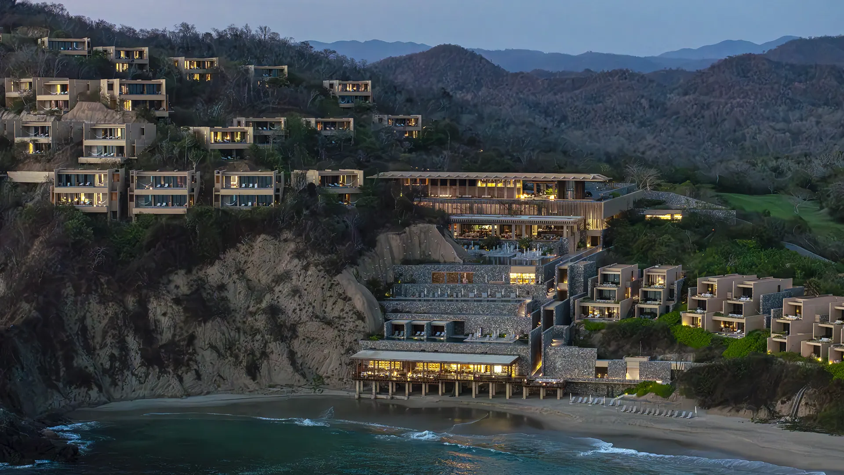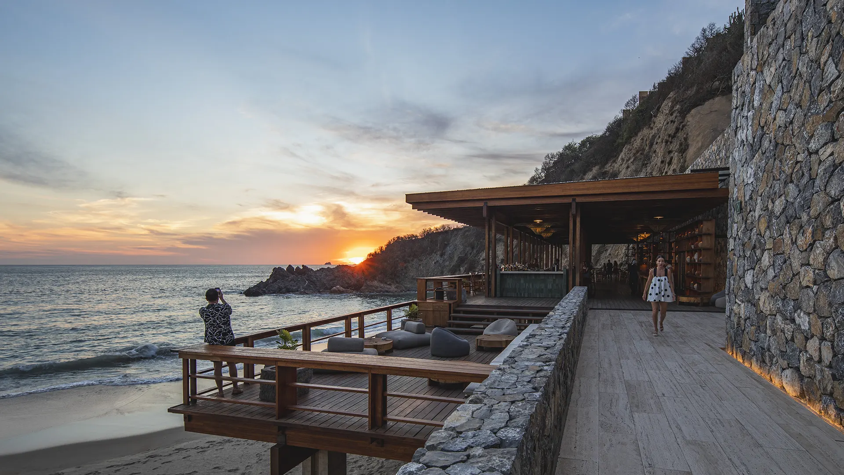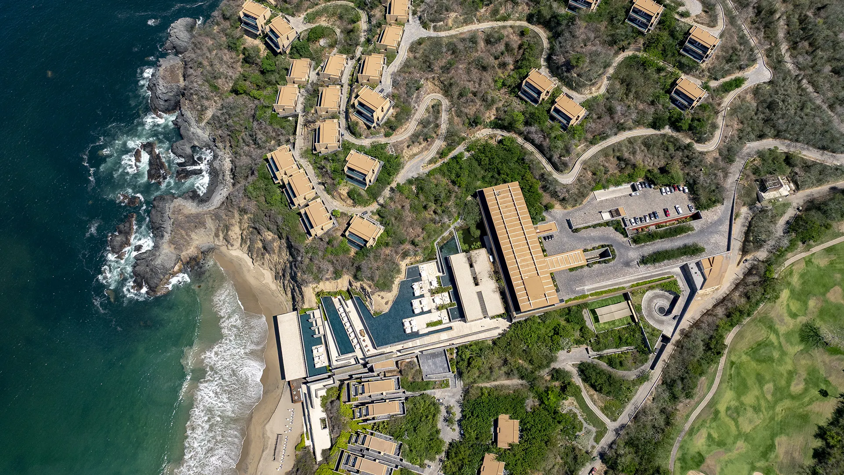Known for mountainous tropical landscapes where the Sierra Madre range meets the Pacific, the Jalisco coastline is one of Mexico’s preeminent ecotourism destinations, home to the UNESCO-designated Chamela-Cuixmala Biosphere Reserve and vast marine sanctuaries. Carefully sited for minimum ecological disturbance, the new Four Seasons Resort Tamarindo centers conservation as its primary design consideration, altering only 2% of a nearly 3,000-acre property. The remainder serves as a wildlife refuge, home to hundreds of native flora and fauna that guests can explore through guided ethnobotanical walks.
With sweeping ocean views, a 120-key main hotel and 25 residential villas designed by Mexican architects LegoRocha, Uribe Krayer, Nodo Taller, and Estudio Esterlina celebrate pre-Hispanic, colonial, and contemporary Mexican culture in both architecture and programming—including temazcal ceremonies, locally commissioned artwork, and restaurants by Esrawe Studio and Bibiana Huber that highlight Jalisco cuisine. Named one of Architectural Digest’s elite 2023 Great Design Hotel winners, the property also features an 18-hole golf course designed by David Fleming. (The course also farms worms on-site to aid in soil cycling and natural pest control.)
Camouflaged into the rocky shoreline, the resort draws inspiration from Mesoamerican building techniques, primarily using local stone, lava rock, wood, and a custom cement mix in sand tones—all durable against strong salt winds. A short distance from La Manzanilla and Barra de Navidad, Four Seasons Tamarindo allows guests to experience the best of Costalegre’s natural beauty and cultural vibrancy, with authentic connections to the area’s rich history and traditions and stunning vistas dotted with offshore islets, unspoiled beaches, and lush rainforest.
W Hotel Palm Dubai
Positioned on the outer ring of Palm Jumeirah, the W Hotel and neighboring residential towers celebrate the contrasting views to the city’s urban skyline in one direction… and to the infinite sea horizon in the other. These contrasting views droves the form and texture of design elements throughout the property, exemplified by the juxtaposition of geomet...
Sanya Edition
This Ian Schrager-helmed Haitang Bay resort off the coast of Southern China was conceived as a “dream of aqua,” where sky and water converge. SWA’s competition-winning landscape design emulates a river delta and its convergence with the sea. Gently curved forms define the boundaries for 40 private villas, and are echoed throughout the terraced resort in ...
Beverly Hills Hotel
Serving as the symbolic heart of the City of Beverly Hills, the Beverly Hills Hotel is synonymous with its gardens. After 80 years of high use, the hotel needed complete rebuilding and modernization. The goal of the reconstruction was to preserve and restore the historic gardens while adding new public and private outdoor spaces around the southern and western...
Grand Hyatt Mumbai
The Grand Hyatt Mumbai is a 750-room, five-star hotel near the Mumbai Airport. SWA’s site development concept reflects a contemporary interpretation of the historic Moghul garden. Water channels, cascades and reflecting pools link the site and create a garden setting for the upscale, urban hotel. Extensive rooftop gardens provide an outdoor gathering area for ...


