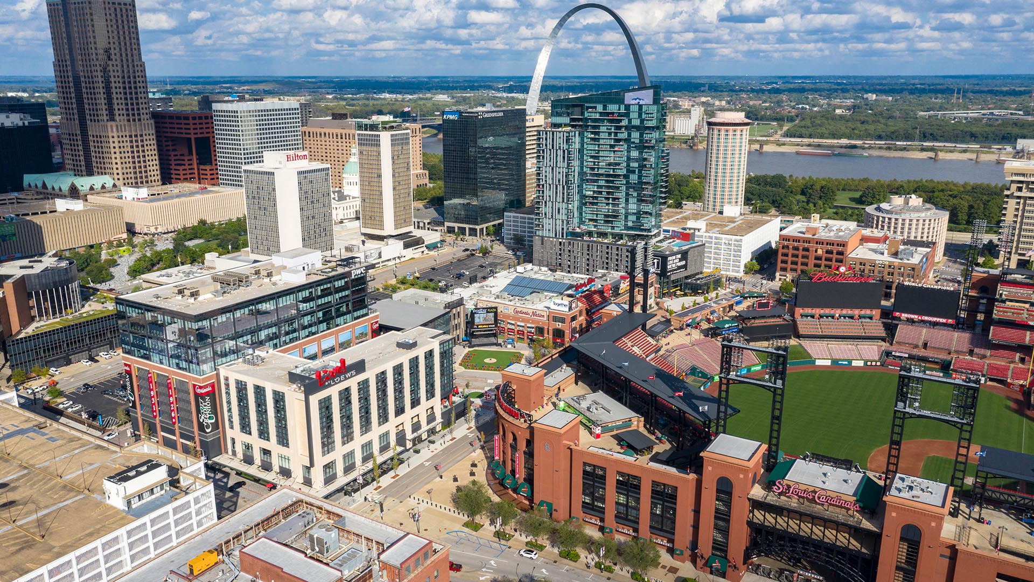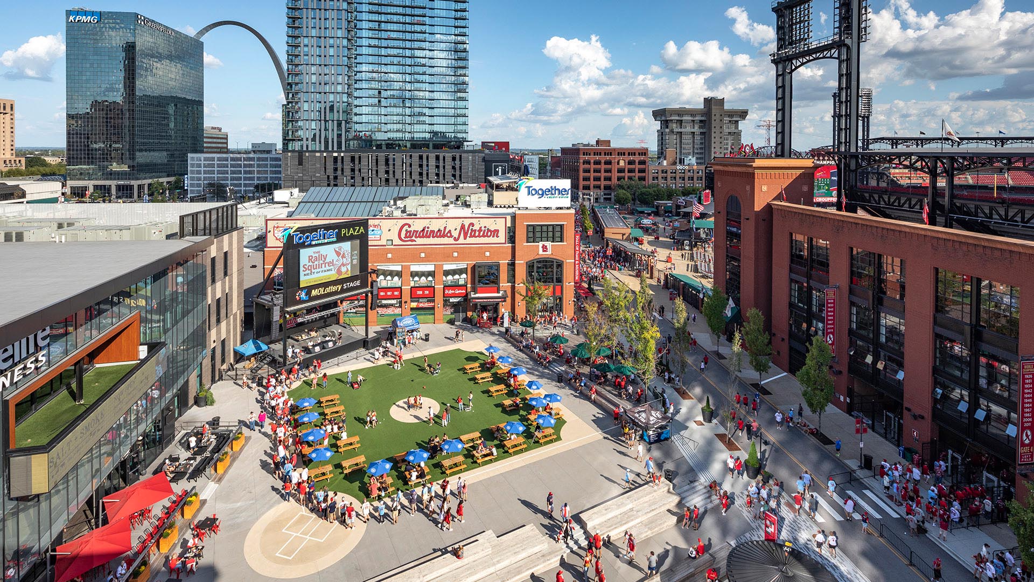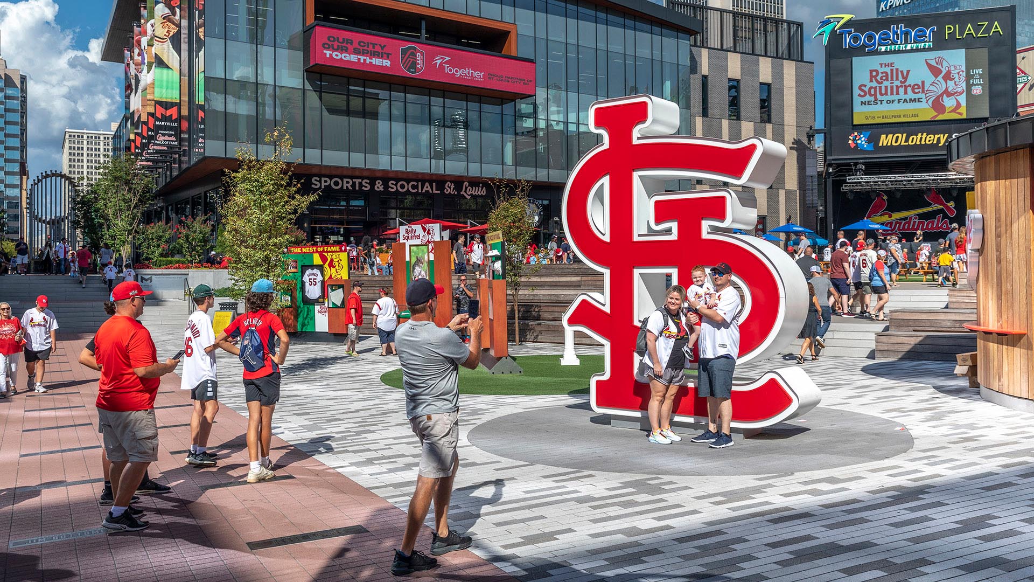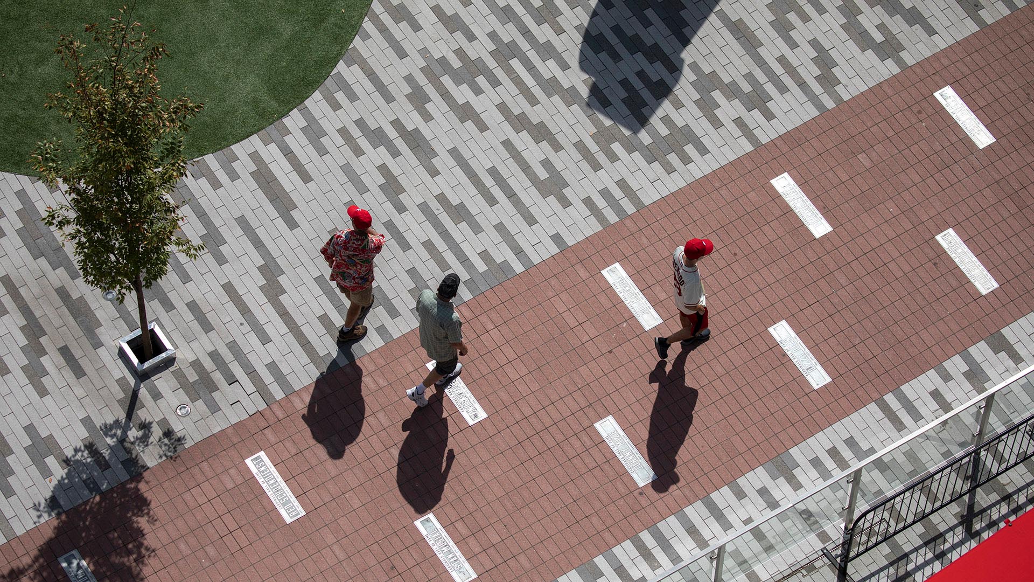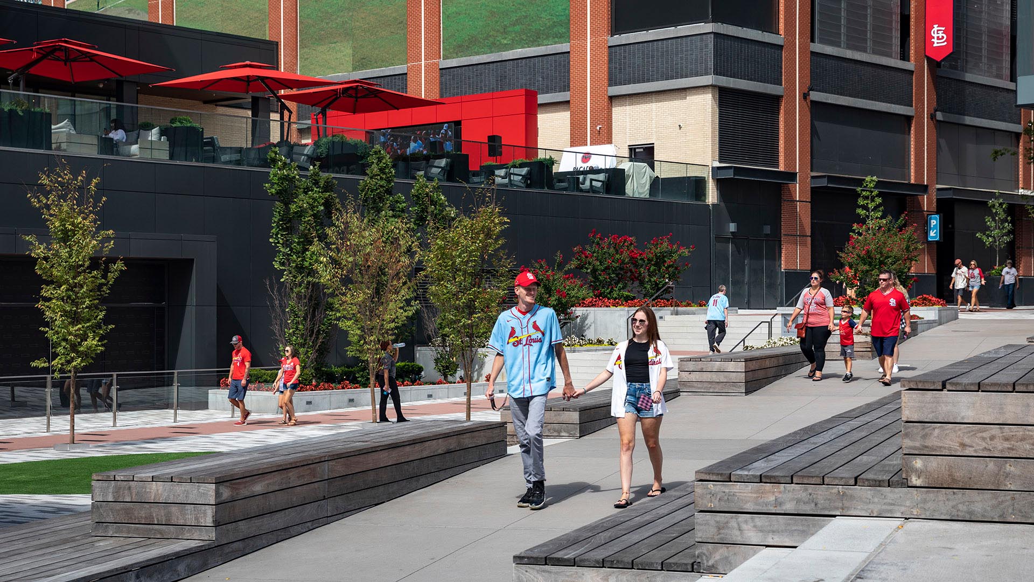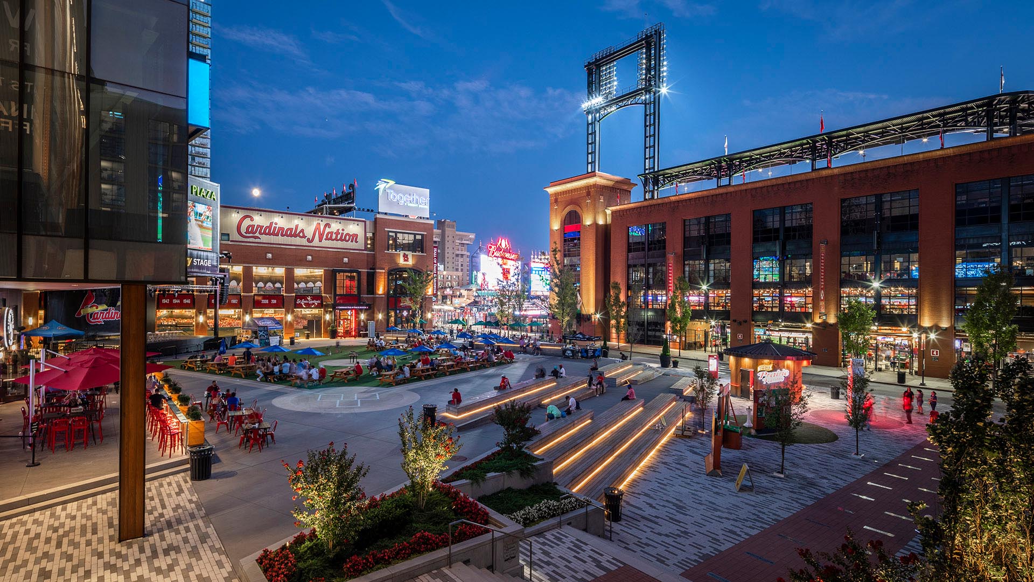Downtown St. Louis is currently undergoing an urban renaissance: seeking to enrich experience of place and to attract a growing population of urban residents, employeers, and tourists. SWA/Balsley was engaged for district-wide landscape services for a new urban redevelopment, Ball Park Village, located directly across the street from Busch Stadium, home of the St. Louis Cardinals baseball team.
Defining a new district identity for Ball Park Village has required striking a careful balance between program-driven design requirements and contemporary approaches to flexible public space design, all within the context of deep history and baseball lore. This downtown revitalization effort includes creating an iconic, unified district identity; strengthening pedestrian connections to the downtown core; and transforming the Field of Dreams (the historic location of the original Cardinals ballpark infield) into a vibrant, flexible public space that can accommodate a rich daily social experience as well as large events. The landscape master plan infuses the district with a hierarchy of public spaces, distinctive furnishings, signature paving patterns, public art, and performance lighting.
Heritage Field at Macombs Dam Park
Built in the footprint of the classic Yankee Stadium, Macombs Dam Park ensemble consists of a variety of lush, contemporary green spaces in which the community can relax, socialize, and play. Heritage Field is perhaps the most highly anticipated piece of this South Bronx miracle, offering some of the city’s greatest places for running, sports, and athletic eve...
Dickies Arena
Dickies Arena is a multi-purpose facility located on the Will Rogers Memorial Center campus and a certified LEED Silver project. The 17.5-acre site provides more than enough space for the arena to host a multitude of entertainment events without reaching issues of overcapacity. Visitors can attend concerts, sporting events, family shows, conventions, and even ...
Rio 2016 Olympic Park Competition
SWA was awarded 2nd place in the 2016 Olympic Park Competition in Rio de Janeiro for their master plan and landscape architecture proposal. The Olympics will be located on a 118-hectare site in the neighborhood of Barra da Tijuca. The underlying concept of ‘Embrace’ weaves through the design in a grand planning gesture, which both defines the Olympic Games and...
Texas Rangers Globe Life Field
The landscape experience around this stadium features detailed plazas at all main entry points that celebrate the rich history of the Texas Rangers. Rangers Plaza is the main attraction, especially on game days, hosting a multitude of different programmatic functions that are associated with both the Texas Rangers and the surrounding Arlington community. The s...


