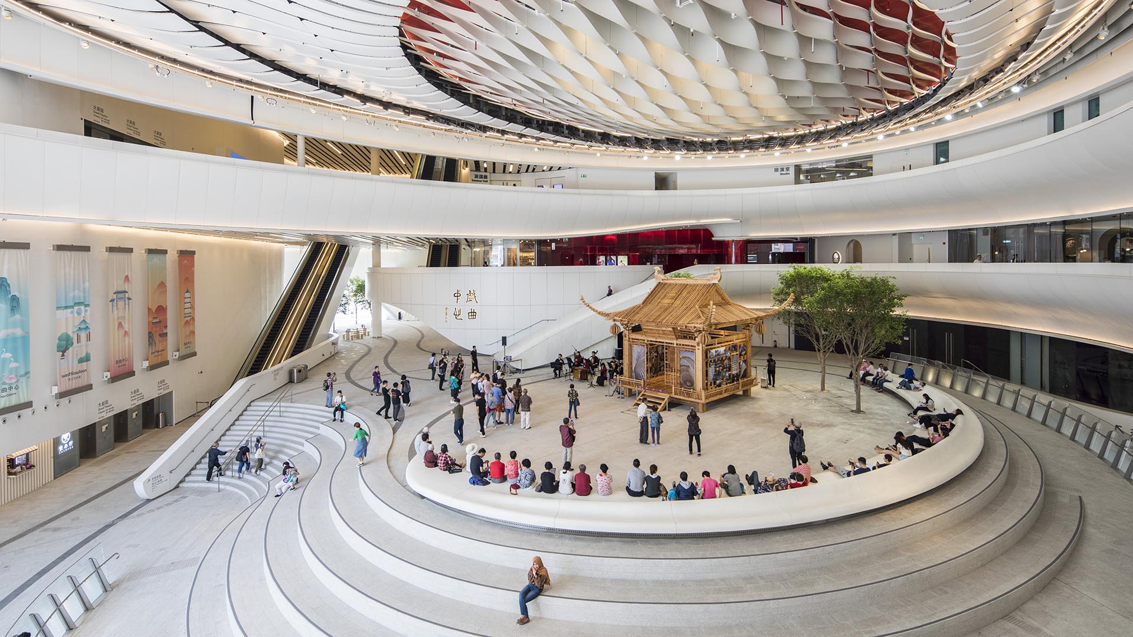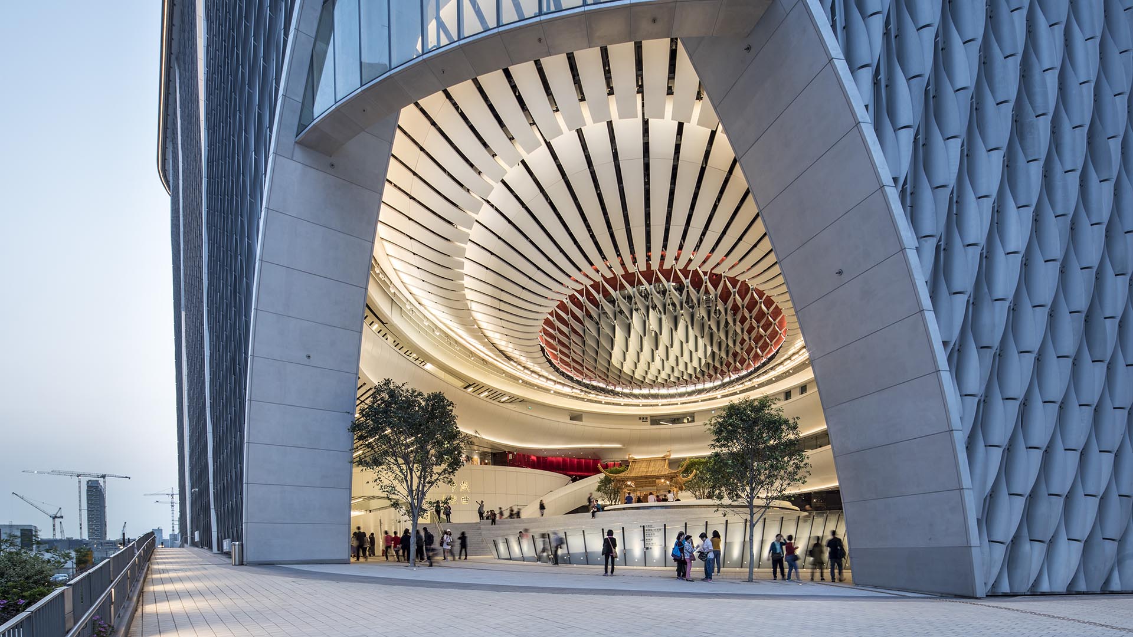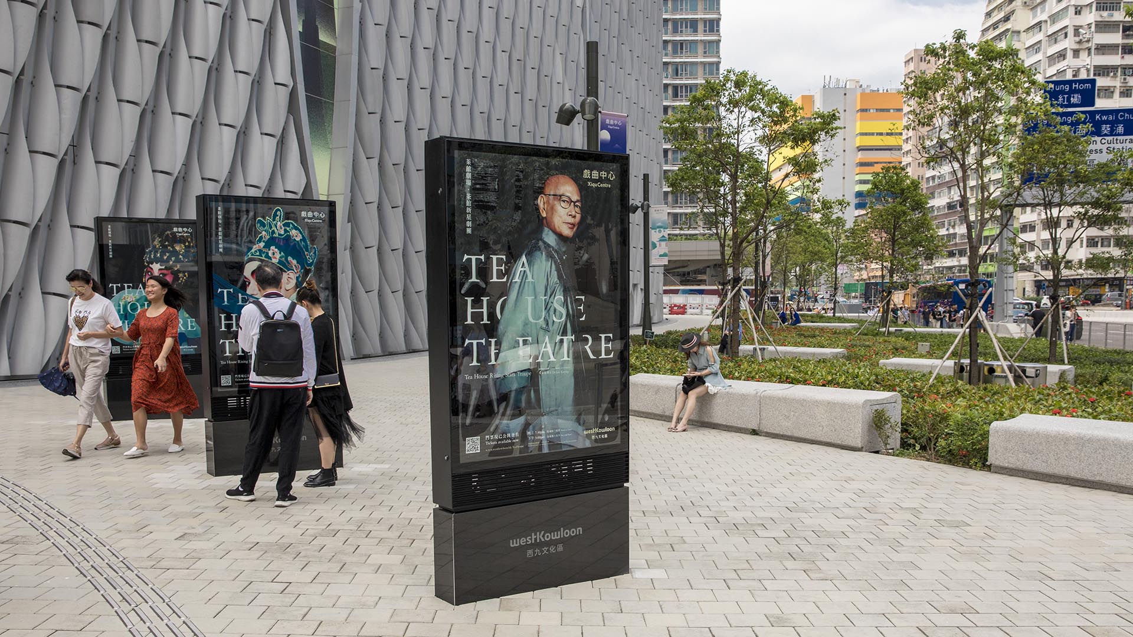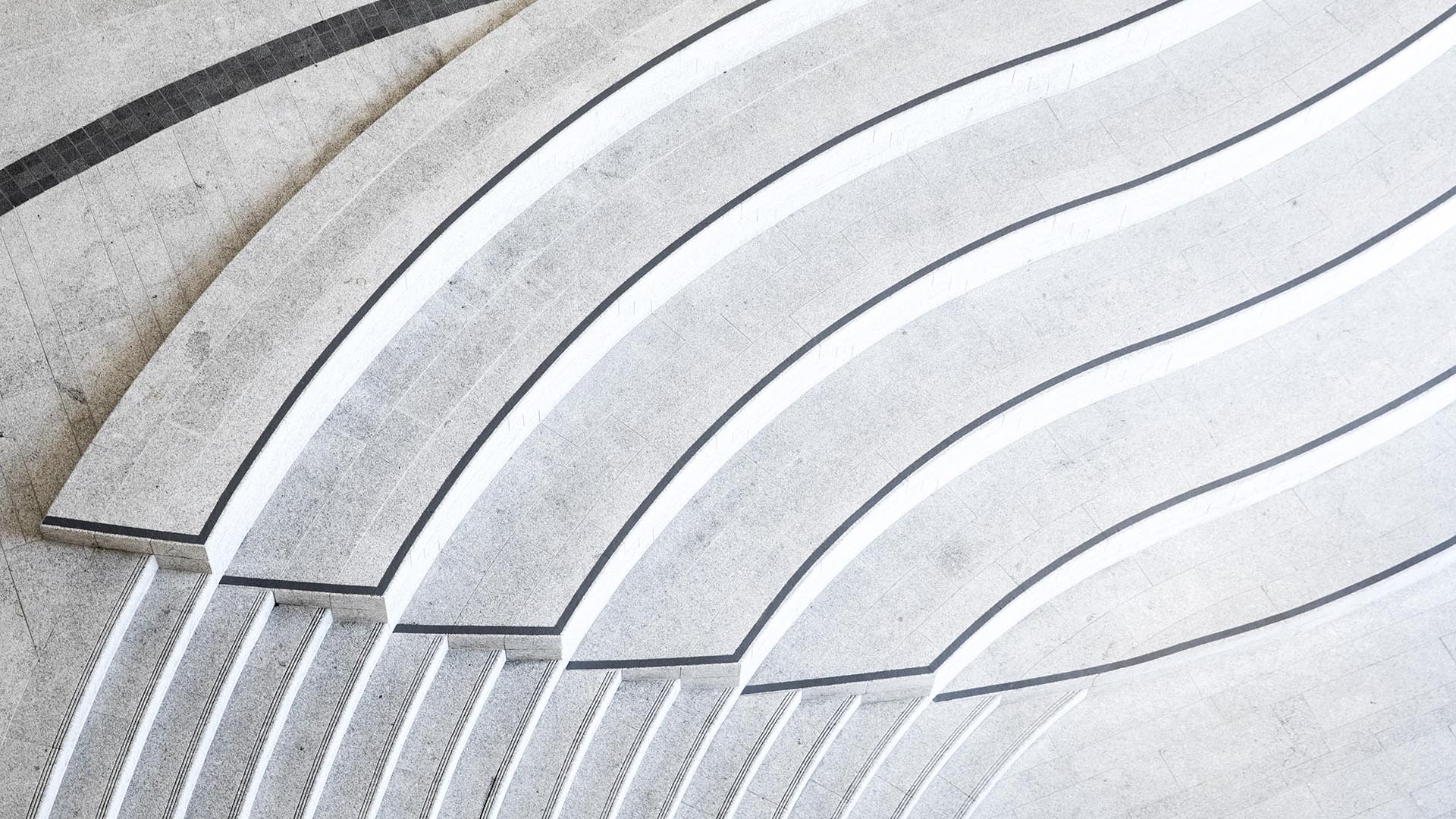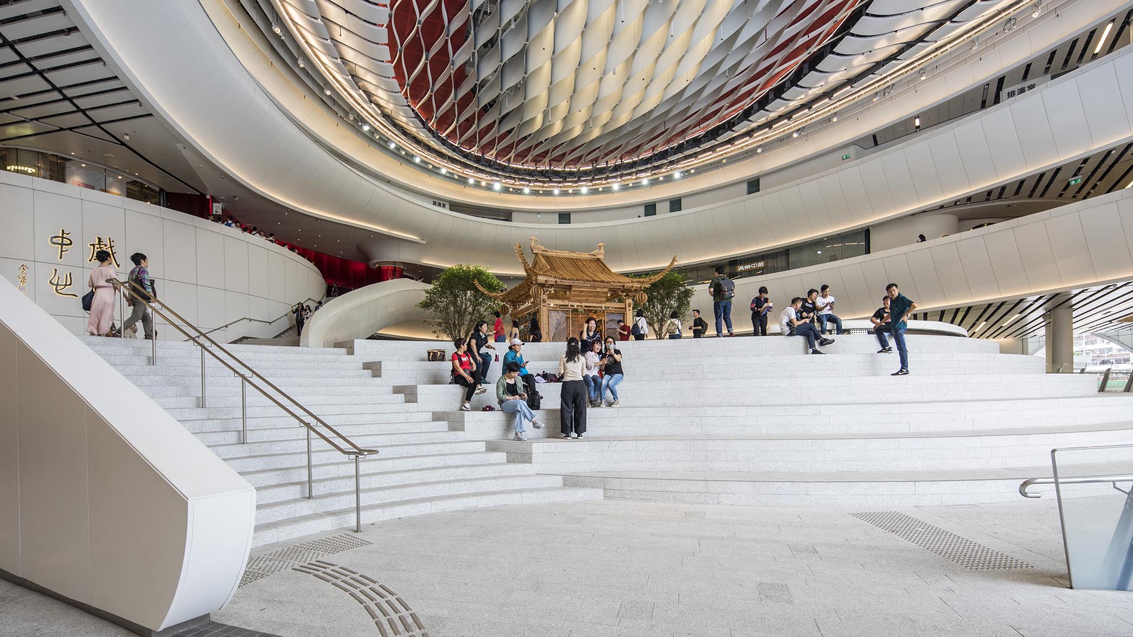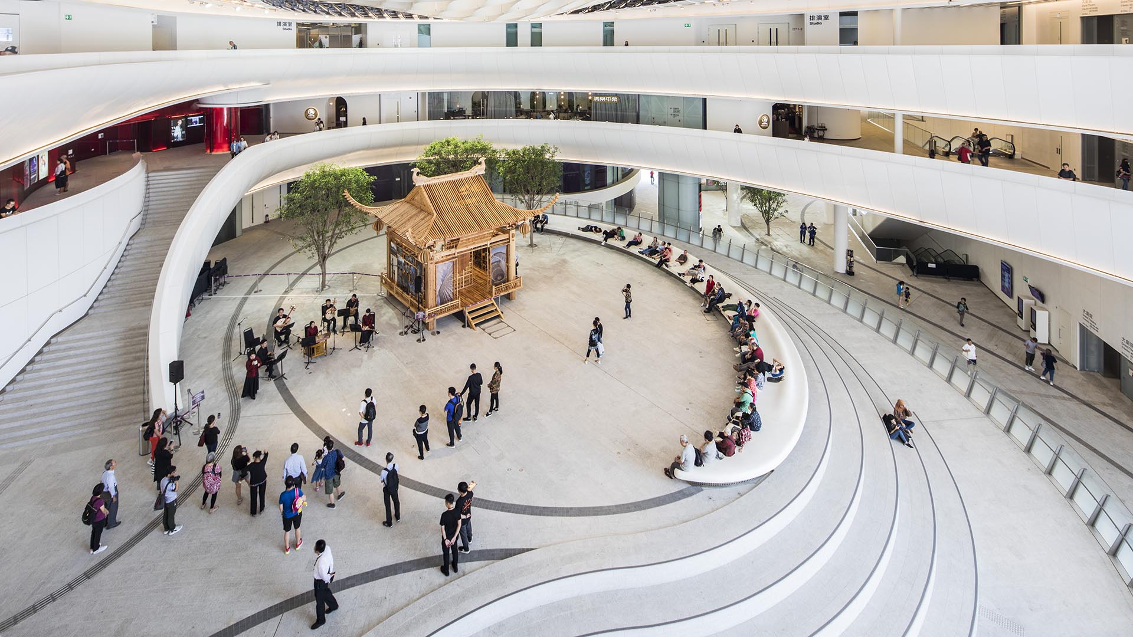After it was decided to locate the main concert venue on the building’s top floor to create a covered indoor/outdoor public realm, SWA designed the entire ground level of this venue for traditional Cantonese opera, including a dramatic, covered open-air landscape space. There, an urban stage facilitates movement, provides a gathering space, and enhances the visitor experience, while harmonizing with the architecture. The concept of “Qi” (flow) is expressed in materials, colors, forms, and textures united throughout. At three main entry areas on the ground floor, the façade was lifted to allow access. SWA worked on the grading and employed sloping planes with a grand curving stairway/ramp/amphitheater to connect them, also determining the levels for architectural space at the sides. The box office exists in the space below the landscape amphitheater seating. Groups of trees at each entry and in the central space bring the outdoors in. Outside, SWA designed paving for the first and second floors of the building as well as two outdoor gardens flanking the main performance hall on the 4th (top) floor. The bold upward move allowed space for a new entrance to the subway and the creation of an outdoor urban living room/garden stepped back from the heavily trafficked street. A parterre of planting and seating there provide separation as well as a dedicated entryway setting. An amphitheater with an outdoor performance area caps off this unique urban destination for the West Kowloon Cultural District.
Zobon City Villas
SWA provided landscape architectural services for this residential condominium site in Shanghai. The open space layout is comprised of three gardens, each creating a unique environment for the tenants. The Huangpu Abstraction garden is the public face of the project and is expressed with a 2.5m tall stacked glass fountain. The Sky Garden is the center piece of...
Dubai Expo 2020
From October 2021 to April 2022, the City of Dubai hosted the World Expo: a large-scale International Registered Exhibition that brings nations together with universal themes and immersive experiences. It comprises an entirely new city, built on a 1,083-acre site between Dubai and Abu Dhabi. The Expo site is organized around a central plaza linked to three mai...
Zhenghong Grand Plaza
Located in a rapidly growing tech and innovation district in Zhengzhou, Zhenghong Grand Plaza reflects a shift in Chinese commercial development toward youth, cultural experiences, and integrated public realm design. Spanning 9 acres along a key corridor in the city’s Commercial Business District, the plaza frames a new RTKL-designed mixed-use center that give...
Disney World Master Plan
Special issues in the computer-aided land analysis included depth to watertable, soils and organic mucks, and cypress groves. The analysis summary provided the basis for master planning a mixed-use community with extensive greenway conservation lands, resort development, entertainment facilities, a business park, and a residential community.


