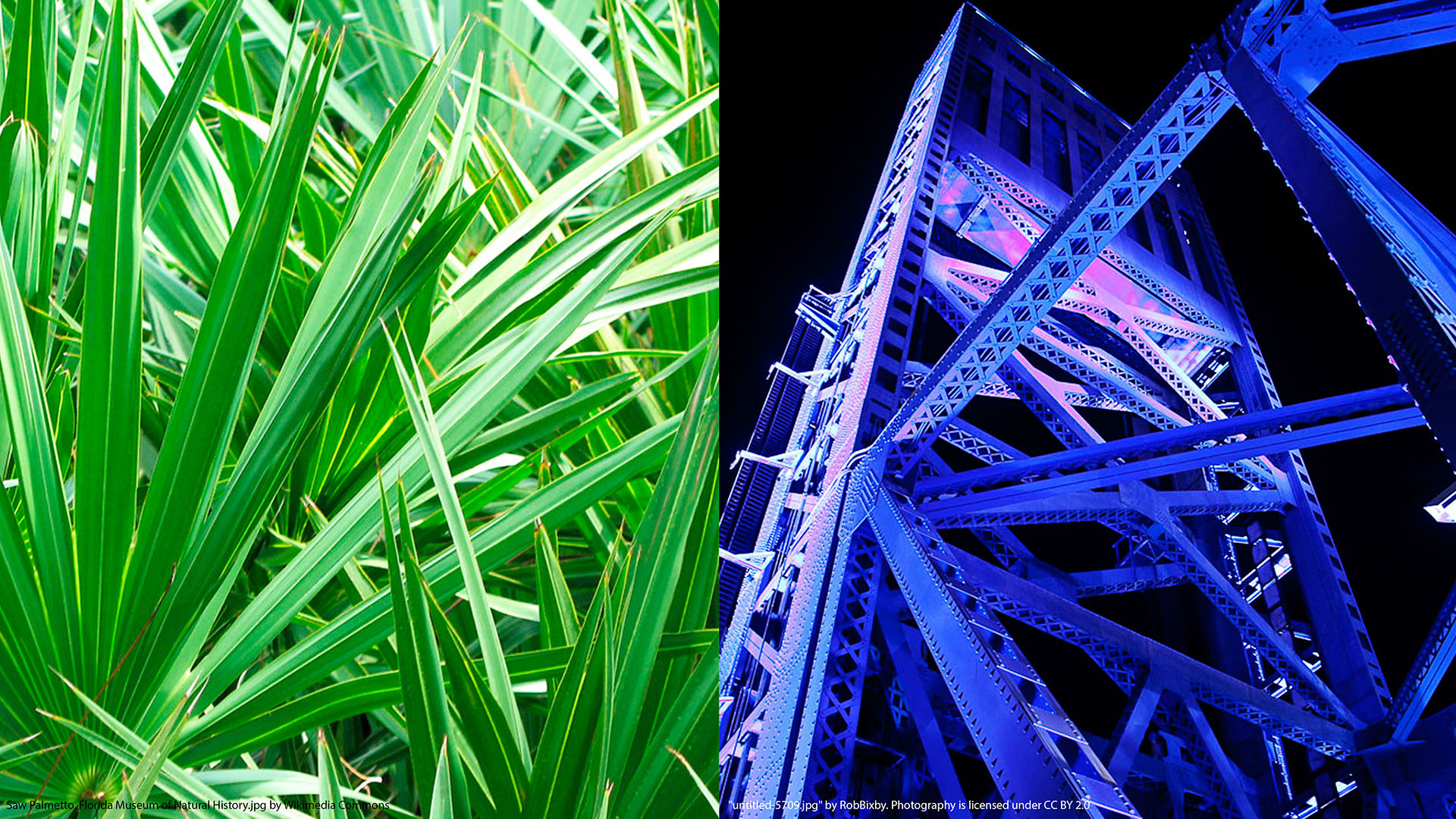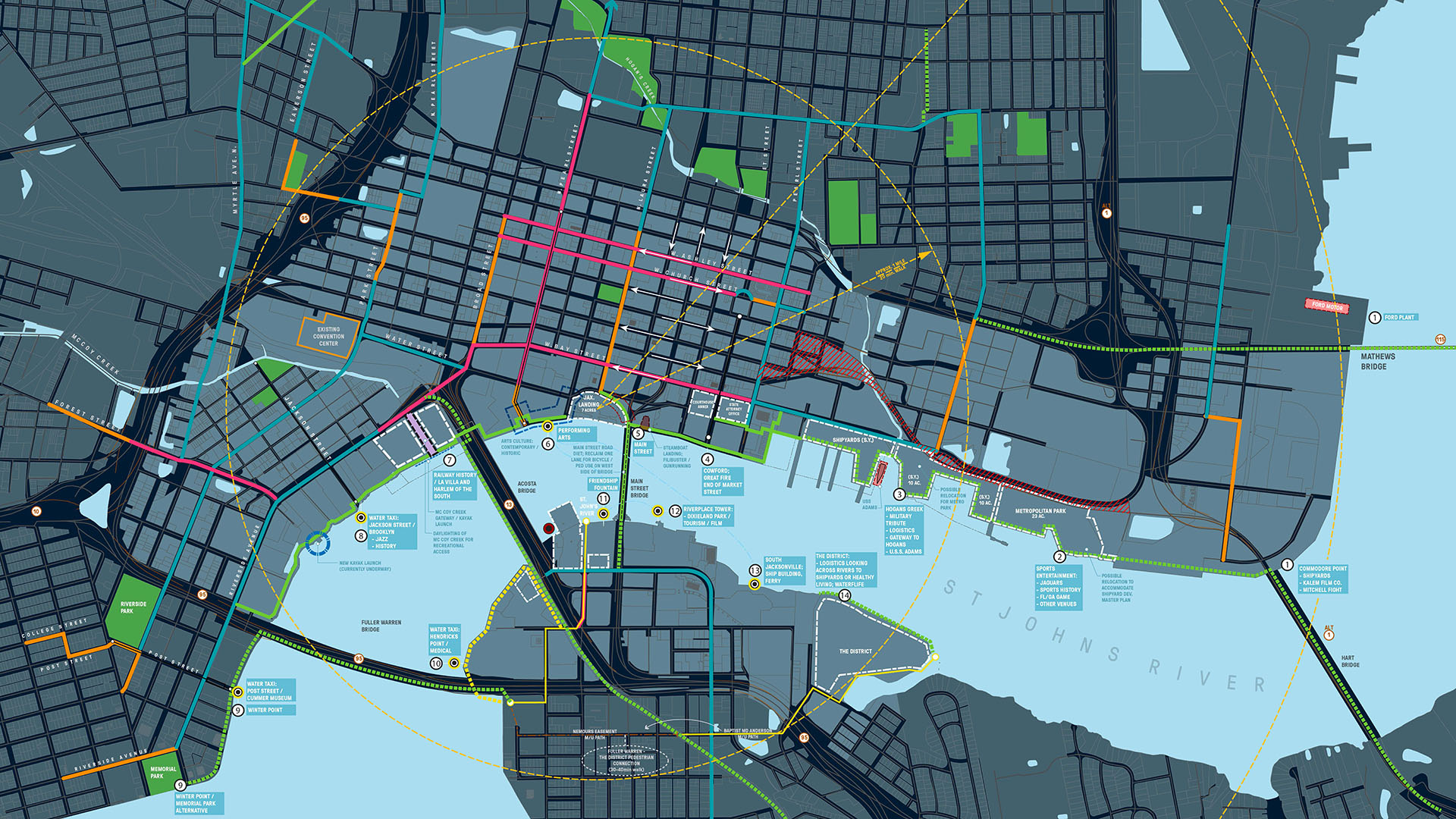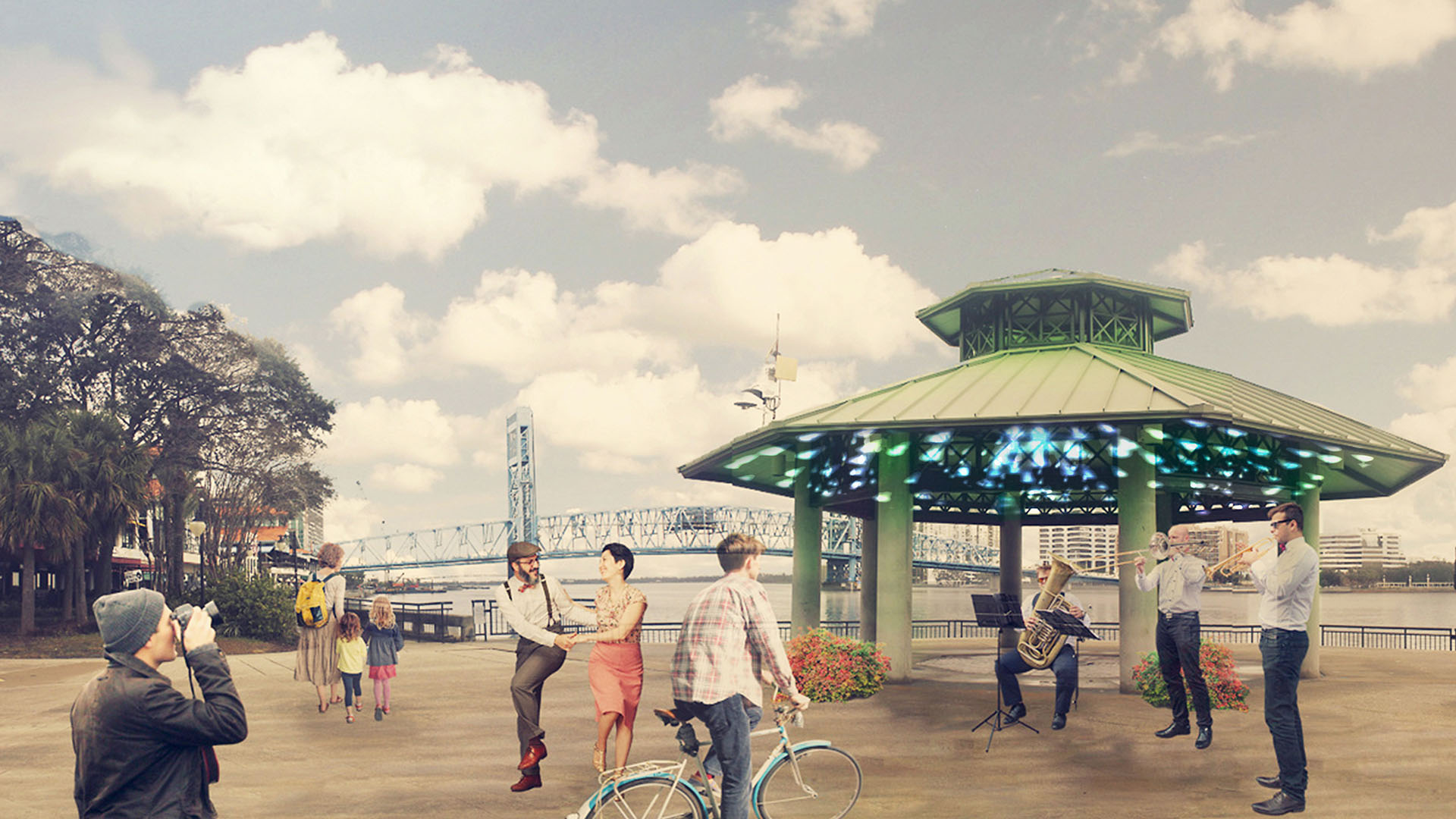As part of a larger effort to establish its downtown as a center for business and culture during a period of unprecedented growth, the City of Jacksonville was in need of a design and investment strategy for its underused waterfront along both banks of the St. Johns River. The design team’s approach entails both a large-scale and a node-based strategy, identifying sites of particular opportunity, improving the overall quality of the urban fabric, and establishing an urban design and wayfinding strategy that improves connections to the Brooklyn and Riverside communities.
The large-scale vision sets forth design guidelines for the river’s North and South Banks in a “kit of parts” for upgrades to the built environment. This includes suggestions for wayfinding systems, outdoor lighting, hardscape materials, and planting palettes, the implementation of which will strengthen Downtown Jacksonville’s identity and better connect its Riverwalk to inviting public spaces.
The second strategy highlights a series of nodes near opportunity sites along the waterfront, predetermined by the American Institute of Architects’ Jacksonville Chapter, and connects them through a “Green Ribbon.” These sites were selected for their contributions to Jacksonville’s development throughout the years, and while some are no longer in operation, they represent present-day cultural assets for the city. Designated as either primary or secondary depending on their potential, these nodes were explored for particular design guidance and strategic investment, with initial focus by the design team on Times Union Center for the Performing Arts (Node 6) and Friendship Park (Node 11).
Kula Belgrade
The landscape of the St. Regis Belgrade creates a dynamic public space at the nexus of several major roadways and the city’s bike and pedestrian waterfront path. Drawing from Belgrade’s urban culture, natural context, and layered history, the design introduces a central urban waterfront space at the heart of Kula Belgrade, celebrating a new destination for the...
Kaohsiung Waterfront Renovation
SWA, in association with Morphosis Architecture and CHNW, developed a vision for the future of Kaohsiung Harbor Wharfs, which includes 114 hectares of prime waterfront property formerly used for cargo shipping. The site, located in the shipping heart of Kaohsiung, Taiwan, was historically subjected to environmental neglect and rampant uncontrolled development....
Aquatic Park & Pier Vision Study
The Aquatic Park and Pier Vision Study is a community-led effort examining new possibilities along San Francisco’s northern waterfront. Prompted by the need to replace the disintegrating Aquatic Park Pier — a historic, curvilinear structure that shelters shoreside water for swimmers and boaters — the Vision Study looks beyond the immediate boundaries of the Ma...
Hangzhou Grand Canal
For centuries, the Beijing-Hangzhou’s Grand Canal – a staggering 1,000 linear miles which remain the world’s longest man-made waterway – was a lifeline for commerce and communication. The water’s edge was necessary for trade, a logical place to live, and often a driver of innovation. However, as with many waterfronts globally, it eventually fell victim to the...










