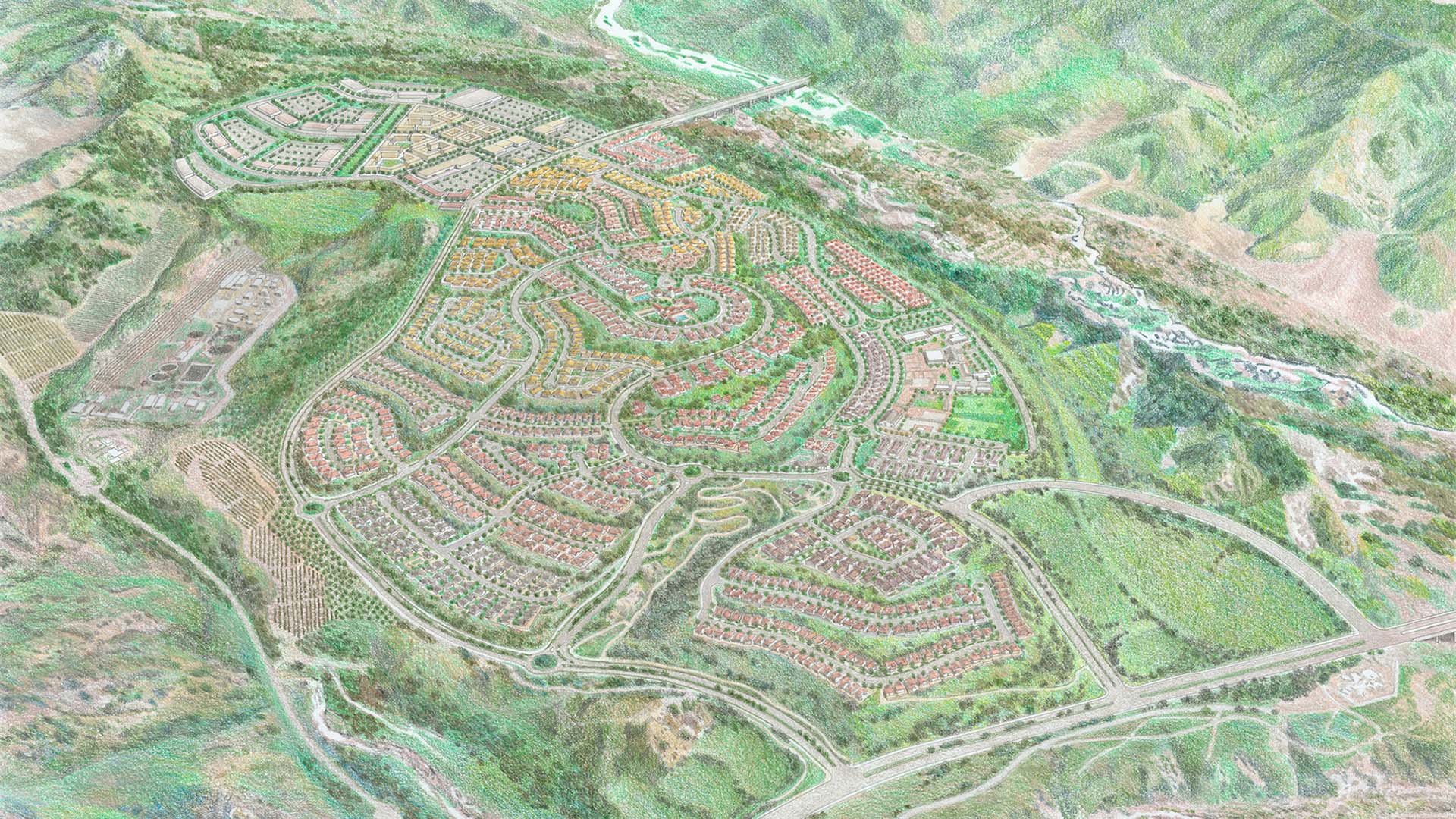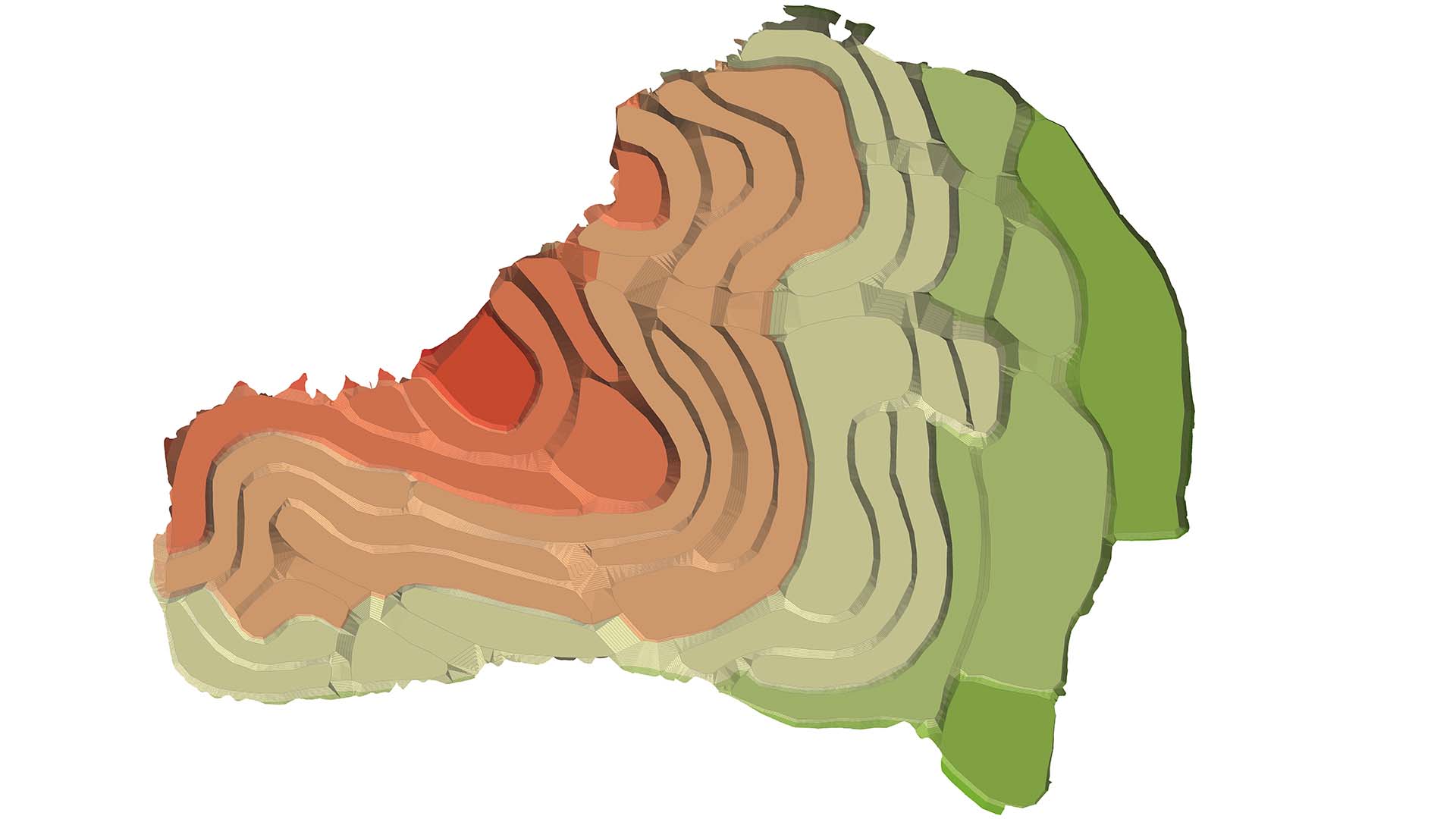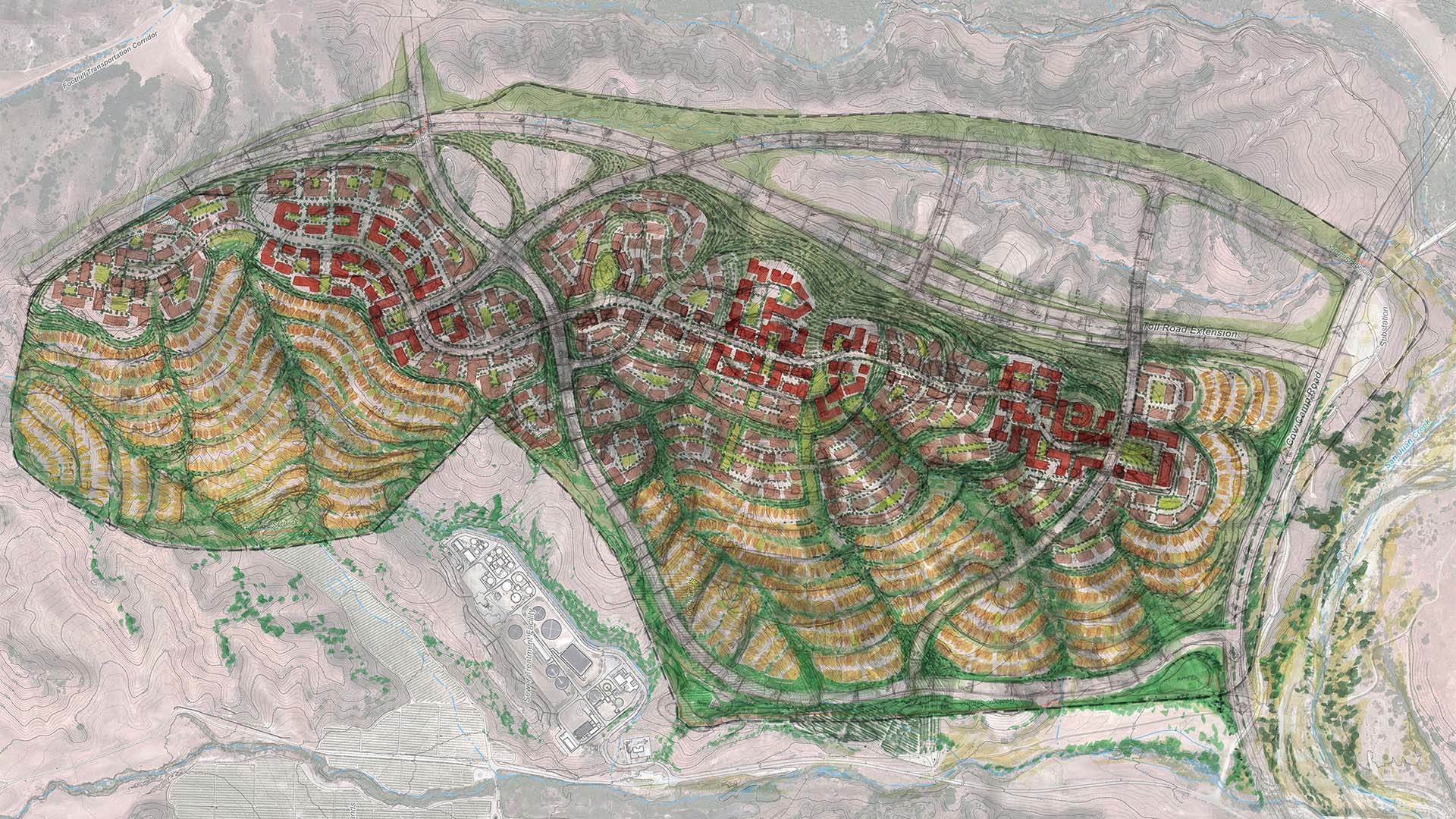Esencia, a planned community in Rancho Mission Viejo, California, emphasizes health and well-being. This premium real estate development, which is integrated into a 17,000-acre open space preserve characterized by oak canyons, creeks and orchards, envisions wellness holistically. It offers residents extraordinary views, comprehensive access to nature, and a range of outdoor amenities including parks, a community farm, and a systems of trails and pathways.
Esencia attracts residents of all ages, resulting in a multi-generational community that provides wellness options for everyone. This unique hill town in Rancho Mission Viejo is integrated into its surrounding natural landforms, and reflects the area’s agricultural and ranching legacy. Couples, families, and adventurous empty-nesters coexist within a robust neighborhood connected by a network of ranch-themed social gathering spaces.
The recipient of PCBC’s “2018 Master Plan Community of the Year” and “Best Community Land Plan” Awards, Esencia offers all residents a sustainable, multi-layered vision of sustainable suburbs that offer a sense of truly sustainable community.
Woodbury
SWA provided planning services related to entitlement and land use for 1,400 acres of land in the City of Irvine, representing the last “flat land” development within the Irvine Ranch. Fundamental to the planning of Woodbury was the concept of a village “commons” with a mix of retail, residential, and office uses, which also includes a recreation c...
Almaza Bay Beach Town
Located on the tranquil and pristine Mediterranean coastline in northwest Egypt, Almaza Bay Beach Town redefines the concept of a resort town. Seamlessly integrating the intimate and relaxed feel of a beach community with the entertainment and excitement of a walkable retail district, this mixed-use development offers an exceptional lifestyle that enriches the...
The Cannery
The Cannery is a new pedestrian-friendly neighborhood in the City of Davis that exemplifies the most current and best practices of sustainable community design. Drawing from the agricultural roots of the adjacent landscape, the development emphasizes wellness through the establishment of a comprehensive open-space and recreational system and locally produced f...
Hensley Field Master Plan
Building upon a winning competition entry, SWA is developing a master plan to transform a former Naval Air Station into a premier mixed-use district in southern Dallas. Tasked with crafting an implementable plan that achieves environmental sustainability, economic recovery, and social equity objectives, SWA is working to address the unique challenges of a form...




















