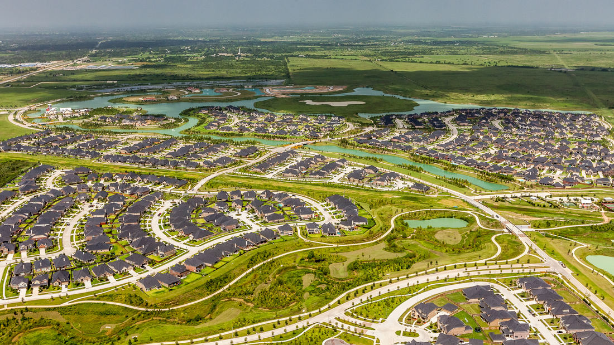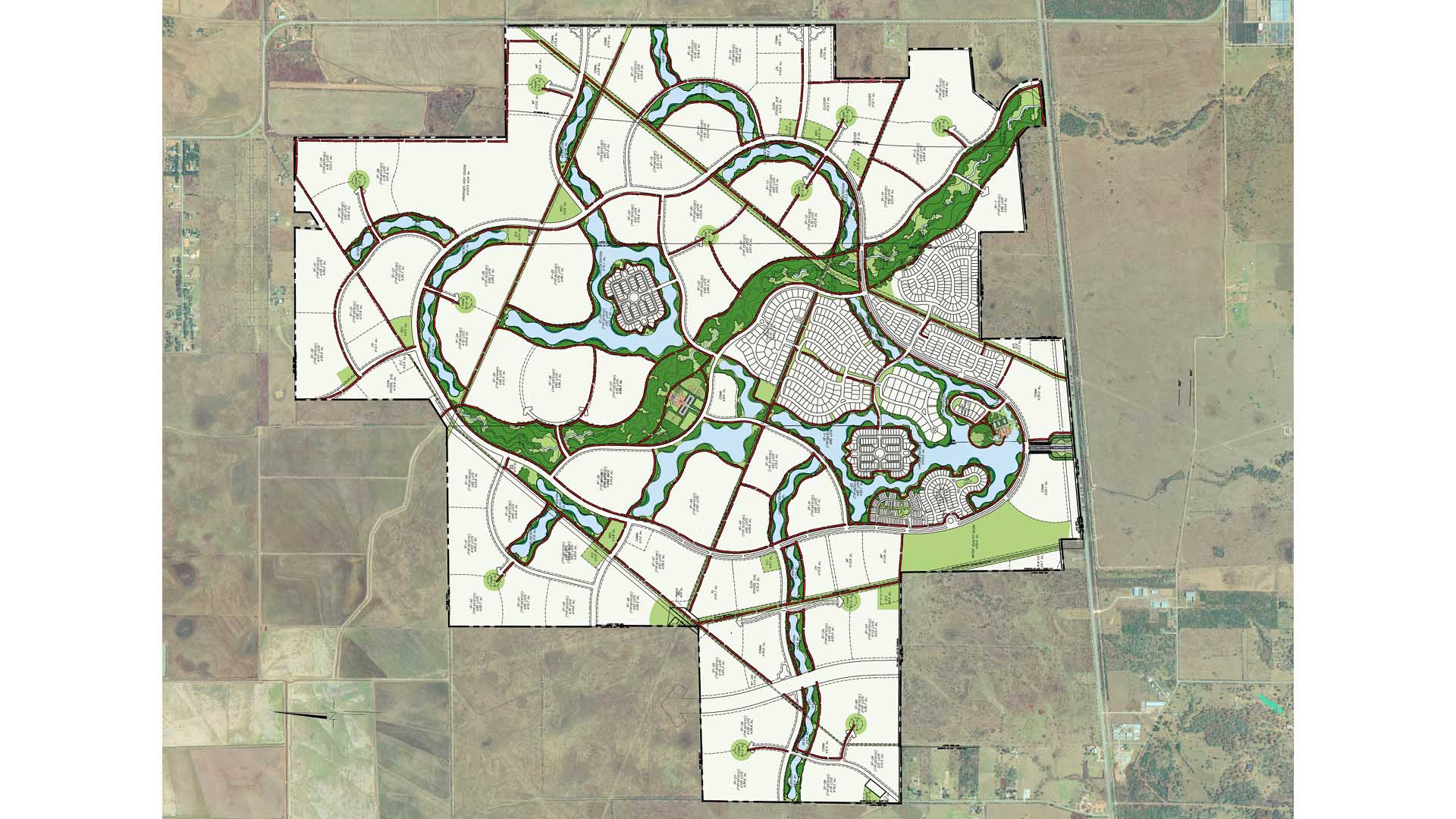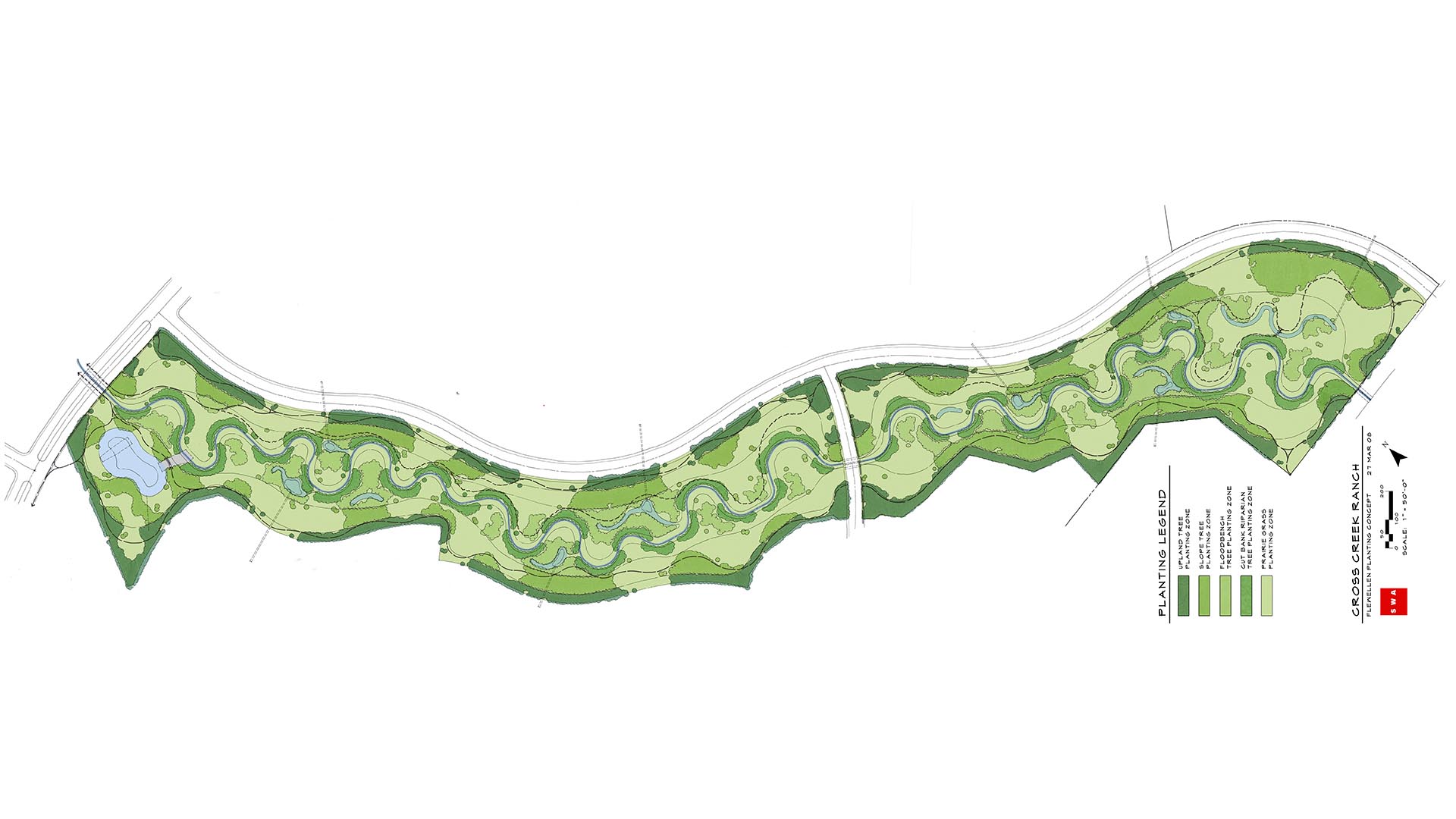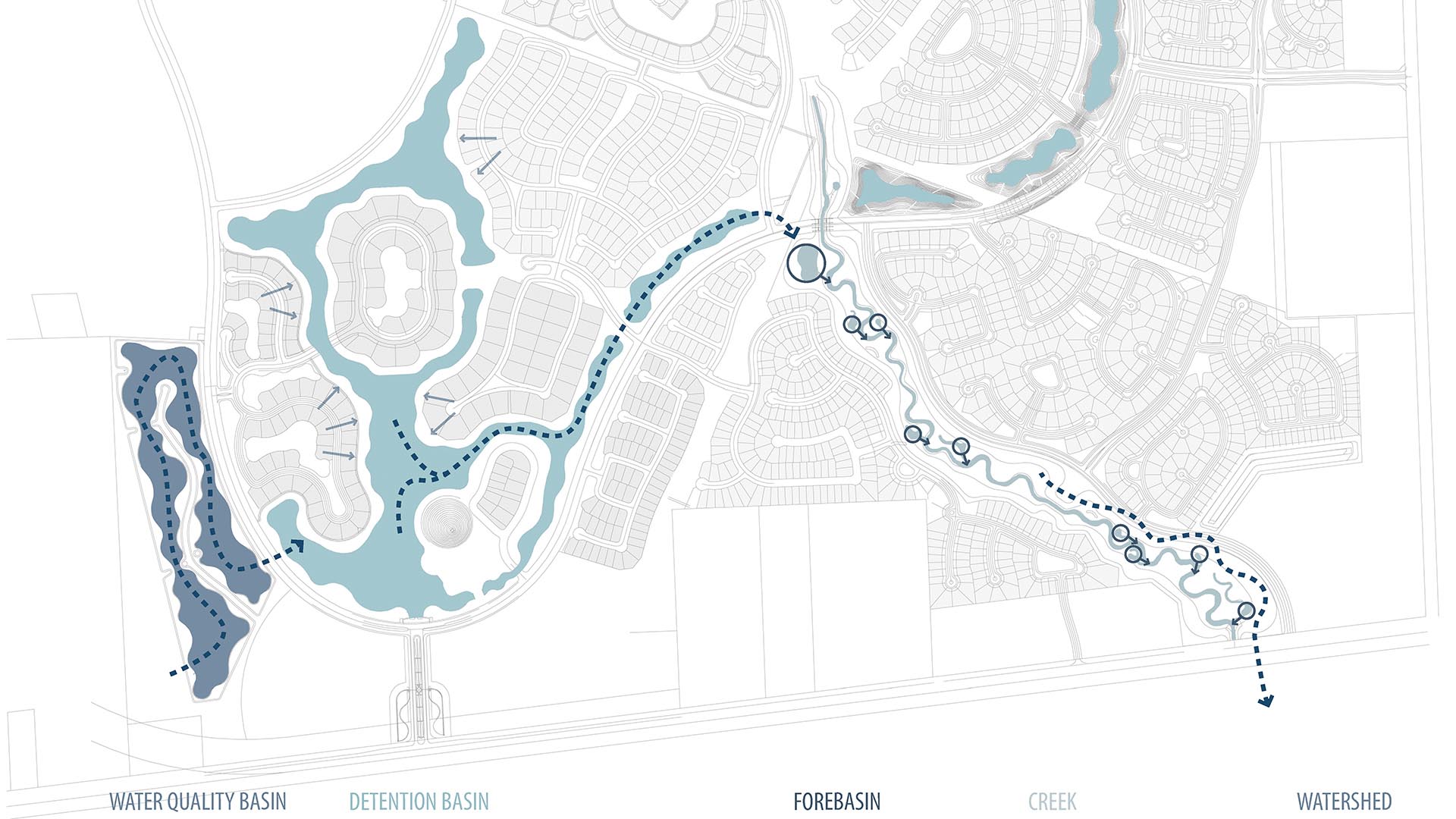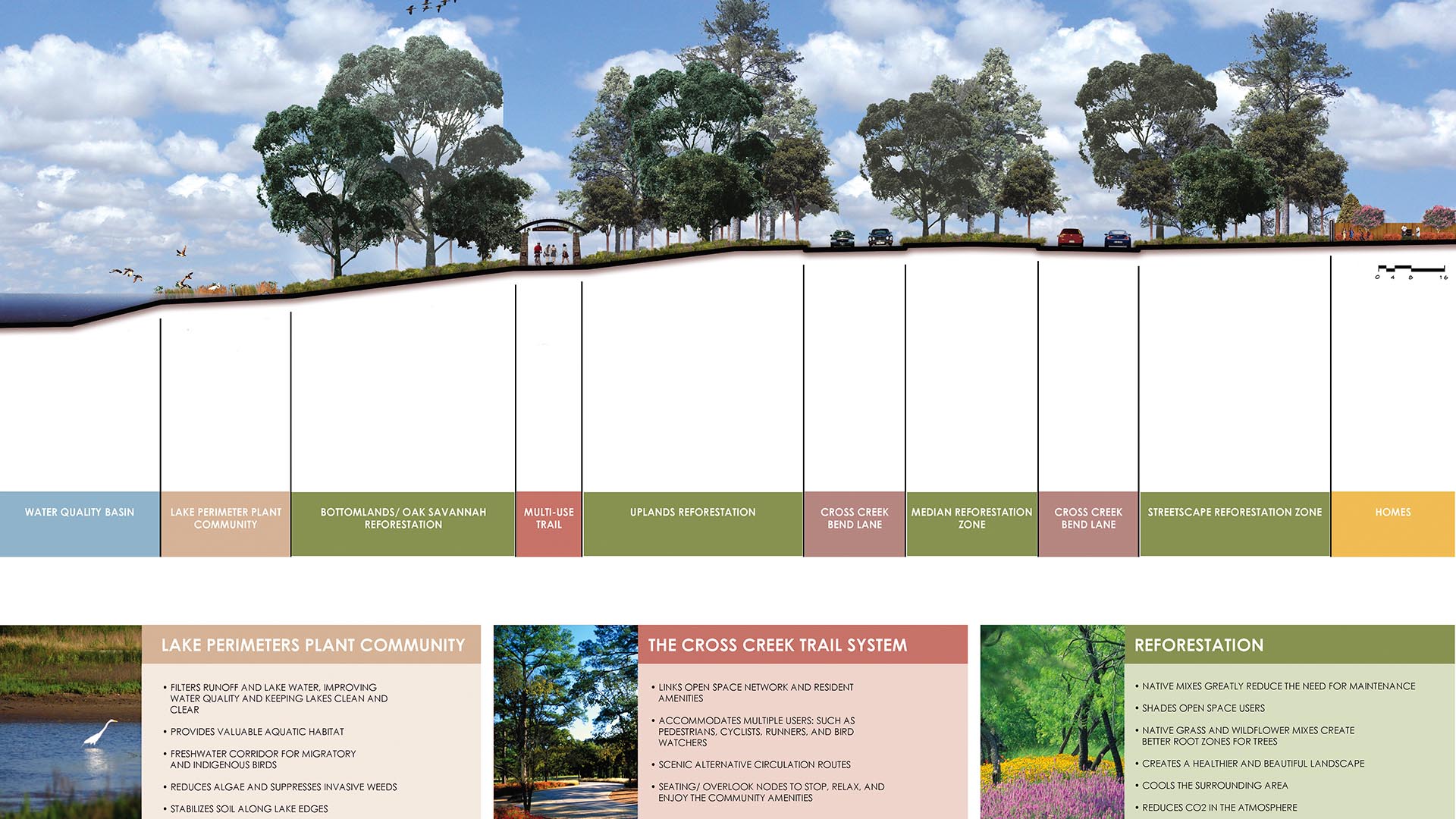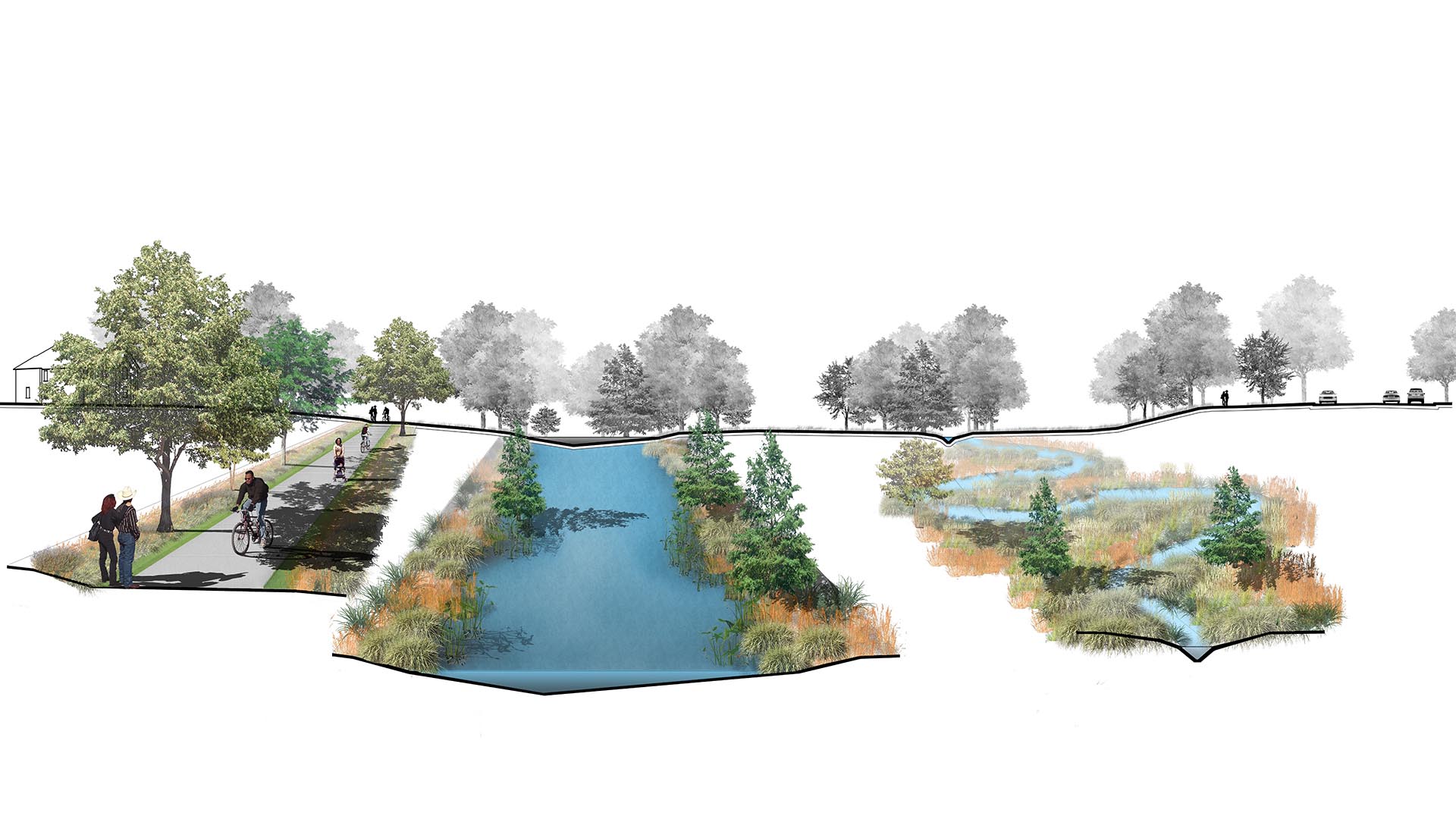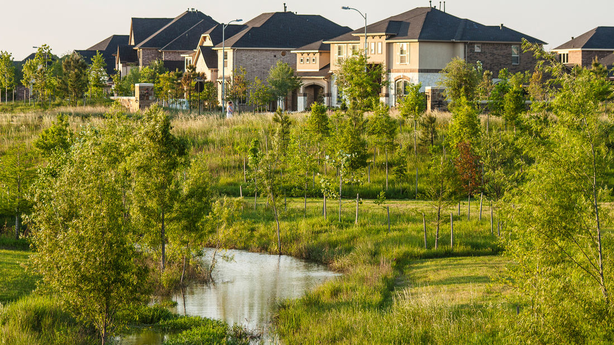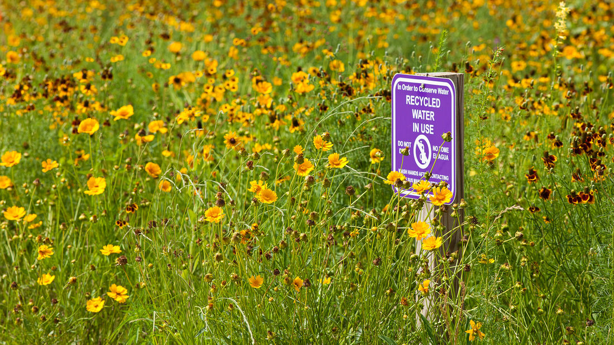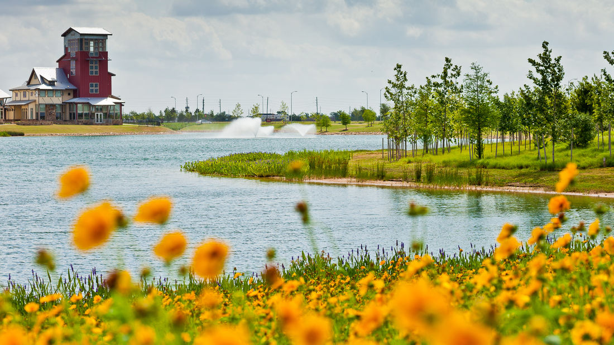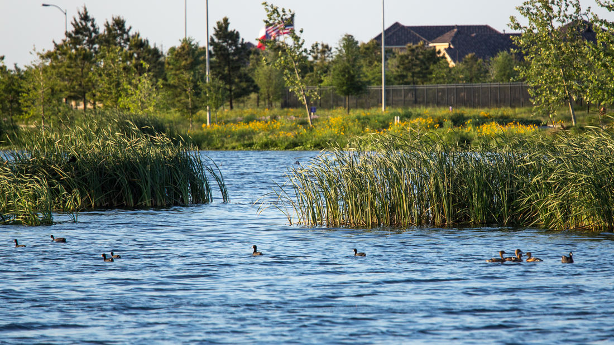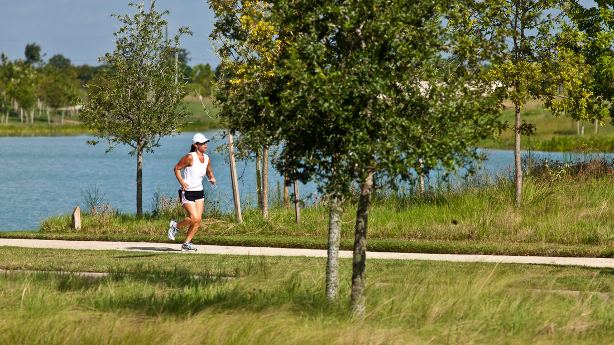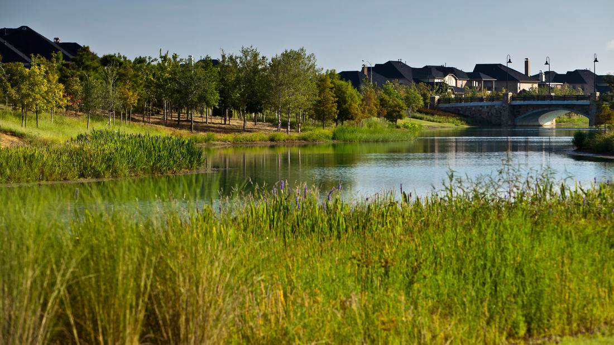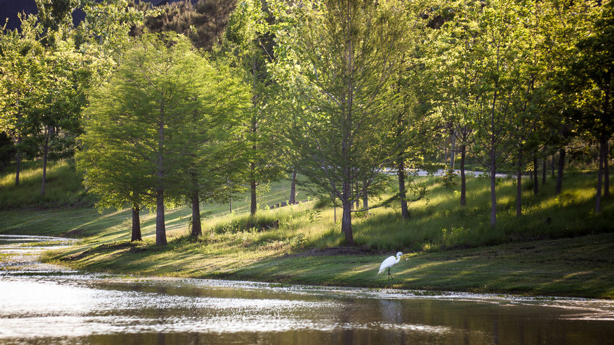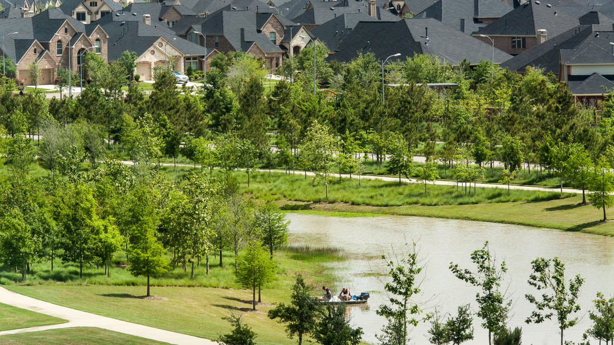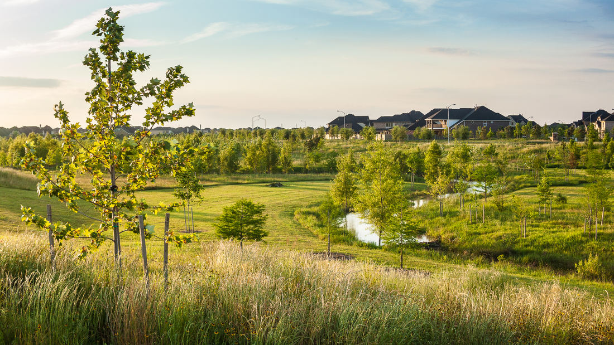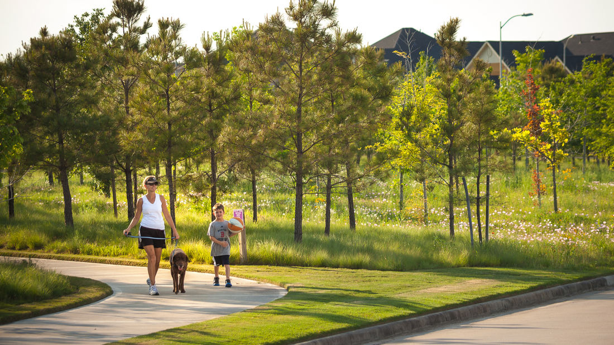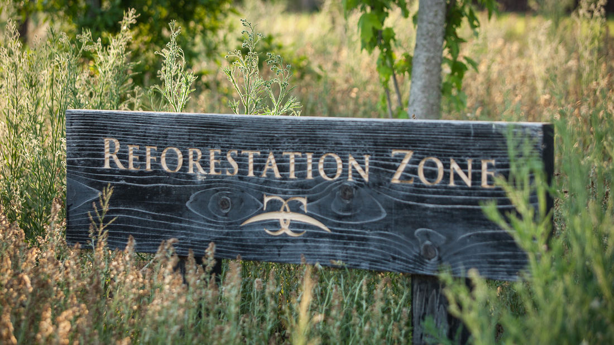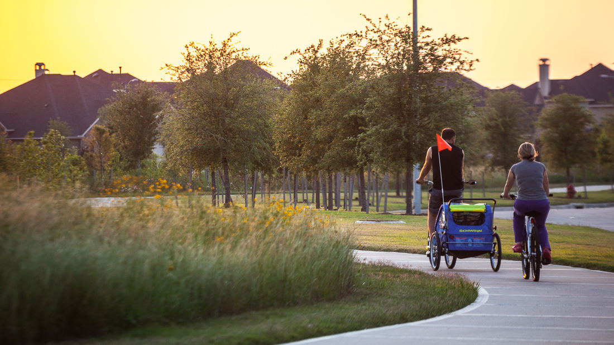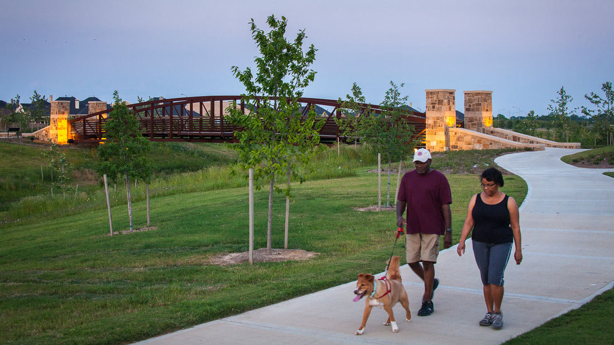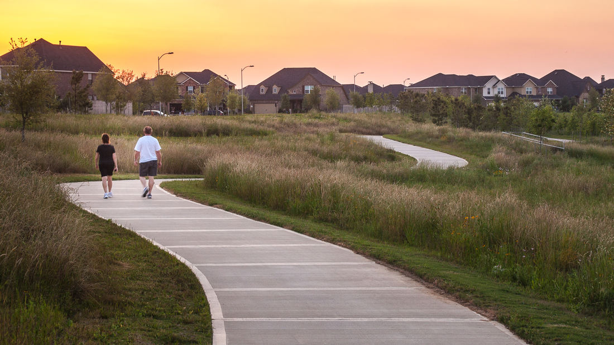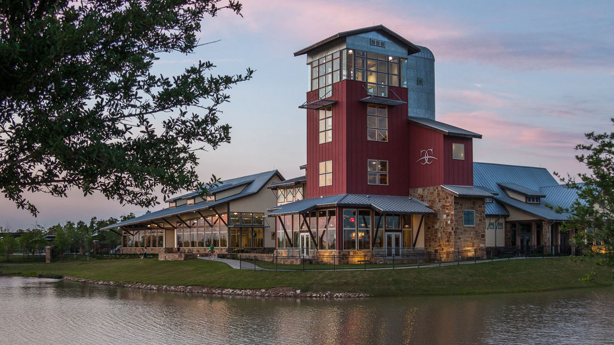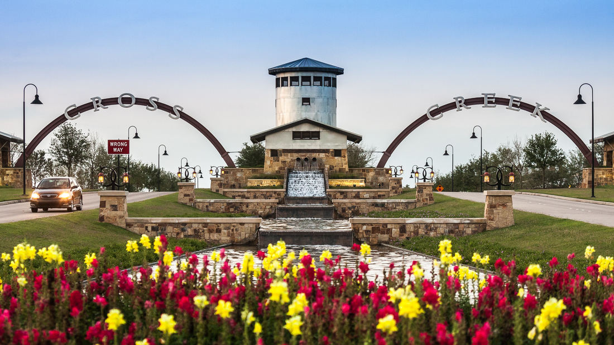The Cross Creek Ranch acreage was worn-down pasture land when Trendmaker Homes bought the ranch, located about 30 miles west of Houston. The curves of the land’s natural creek had been straightened, the grass was pounded by cattle and the property was barren, without trees. Sediment filled the creek, which no longer supported wildlife. SWA devised a plan to restore the land, make it consistent with native vegetation and make the community a showplace for sustainability and sound ecology. 3200-acre Cross Creek changes the way housing developments are designed using the environment as key inspiration and sustainable landscape as a central focus. SWA’s planning concepts created a consistent identity for the project with an internal roadway network and the expansion of an existing waterway to help organize and maintain distinct neighborhoods. The water systems provide natural filtration services for the entire ranch, cleaning wastewater for reuse in irrigation. SWA’s full green design included re-forestation, establishment of wildlife habitat, water quality enhancement, an emphasis on native species and low-maintenance planting regimens. SWA created a natural system through planning and landscape architecture that will preserve the natural environment while fostering economic and community growth.
Quail Hill
This mixed-use planned community of over 6,000 people features over 2,000 dwellings in a broad mix of single family detached dwellings, and over 500 multifamily dwellings, complemented by a retail center and 800,000 square feet of flexible development. . Prominent natural landforms such as the Southern Ridge and the three knolls have been preserved and incorpo...
Woodson’s Reserve
This new master-planned community challenges conventional thinking by preserving wetland areas and open space while achieving an optimal mix of housing products and amenities. A robust local economy has elevated demand for both commercial space and single-family housing. The master plan for Woodson’s Reserve targets active families and those who enjoy outdoor ...
Long Beach Shoreline
SWA prepared a land use and urban design plan for six miles of waterfront adjacent to downtown Long Beach. Through a series of meetings with local community stakeholders, we were able to determine the different needs of each district in the plan: of critical importance was the need to preserve valuable open space inland, and to maintain an ecological corridor ...
Esencia
Esencia, a planned community in Rancho Mission Viejo, California, emphasizes health and well-being. This premium real estate development, which is integrated into a 17,000-acre open space preserve characterized by oak canyons, creeks and orchards, envisions wellness holistically. It offers residents extraordinary views, comprehensive access to nature, and a ra...


