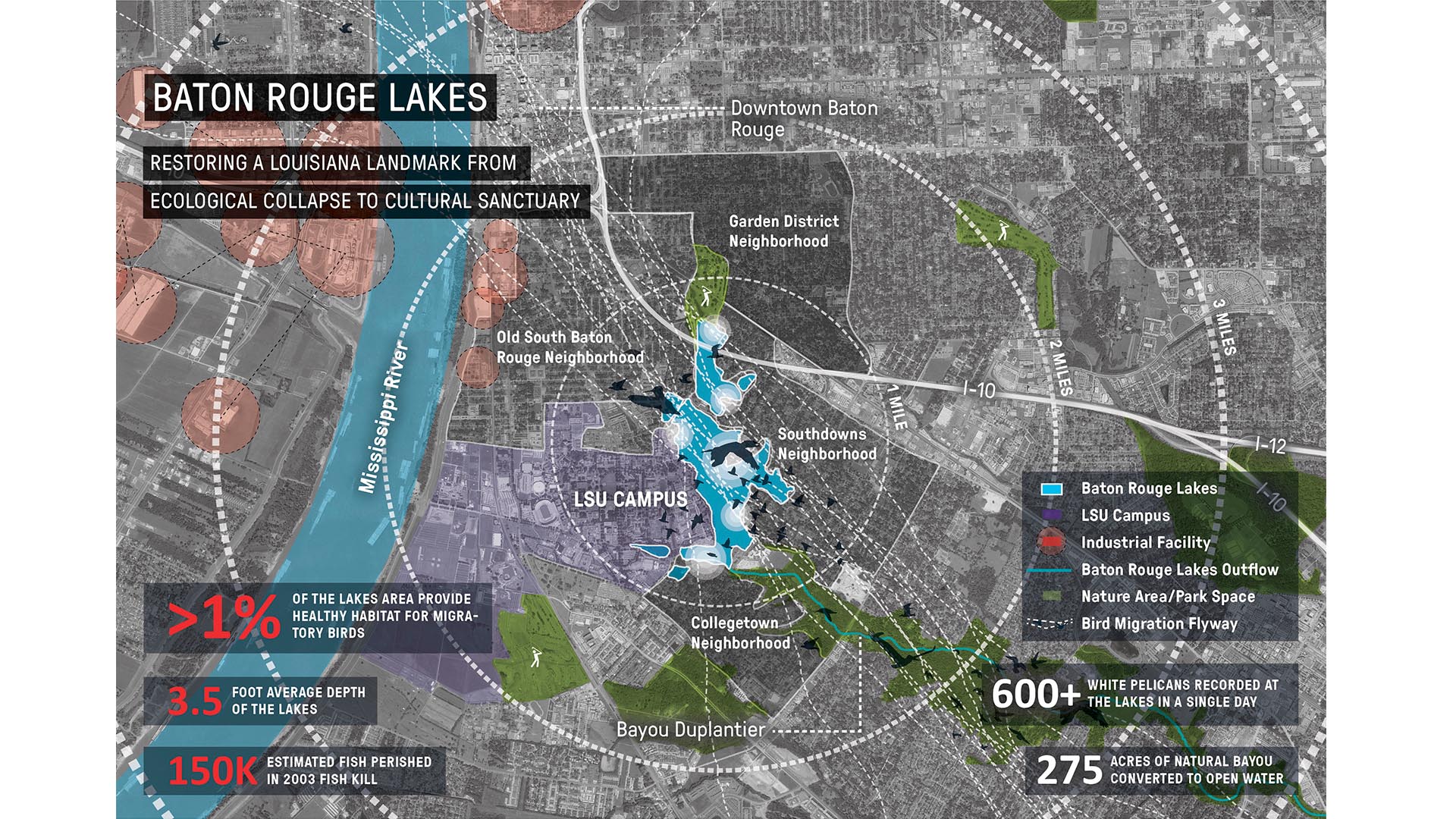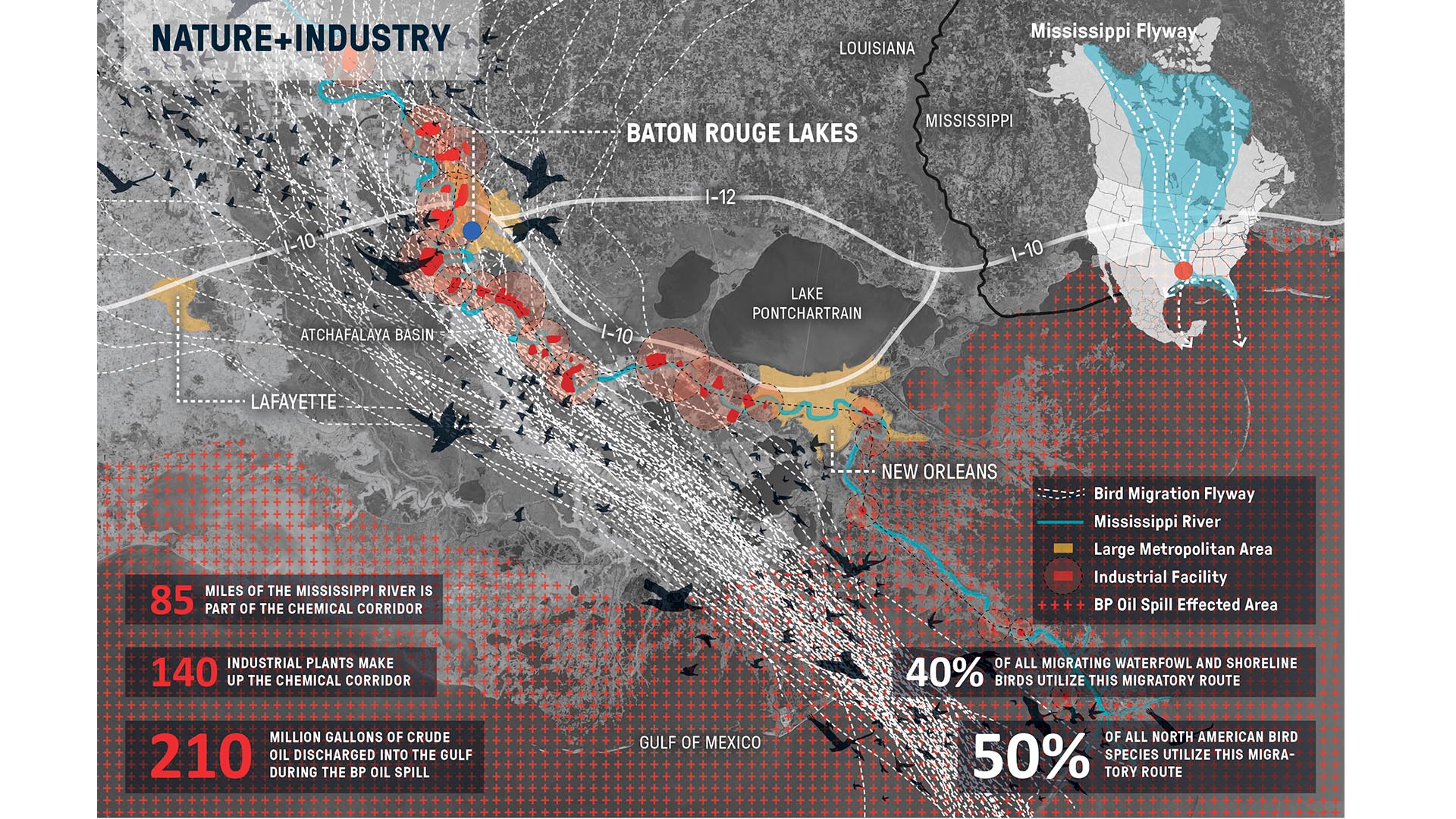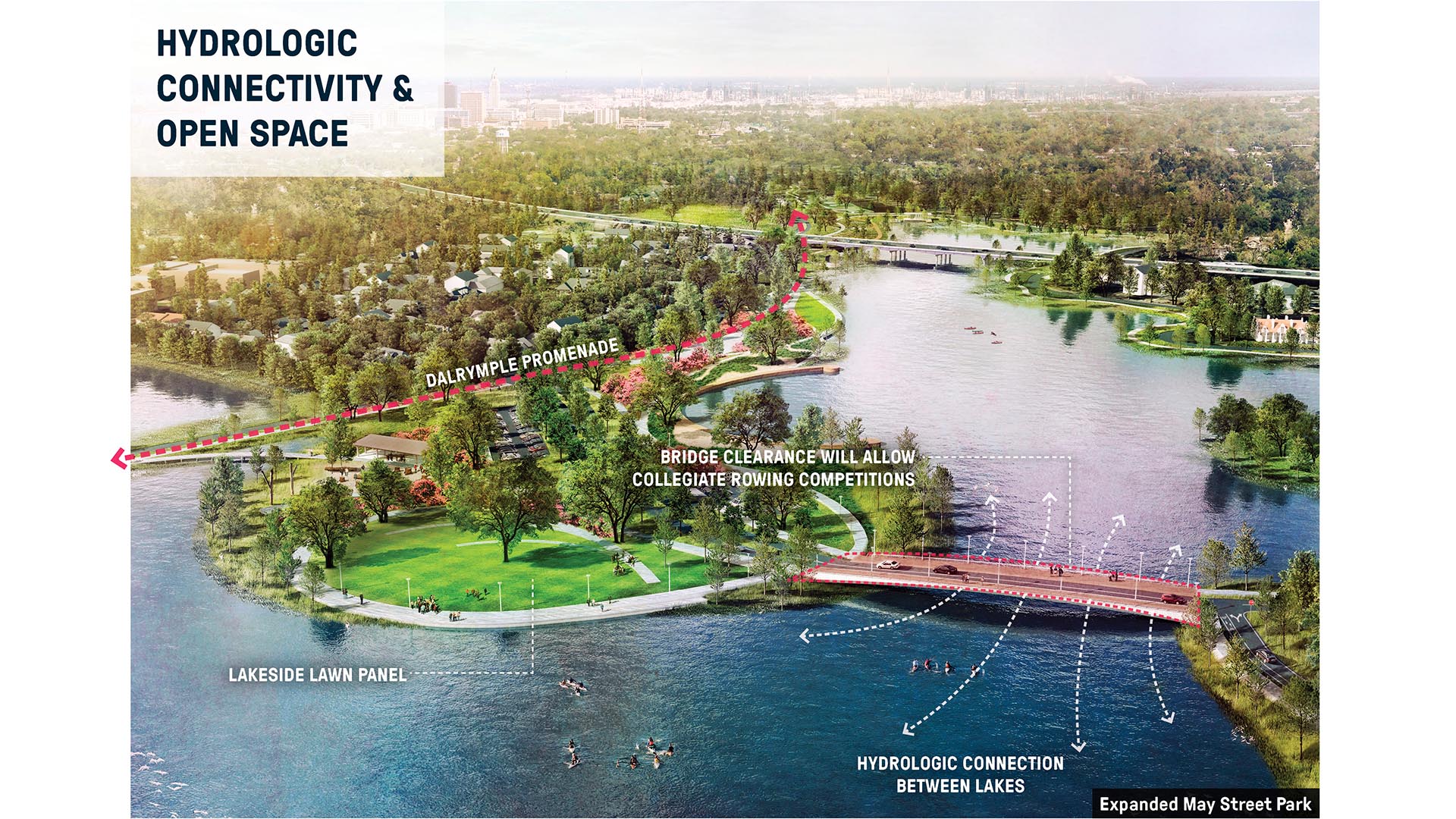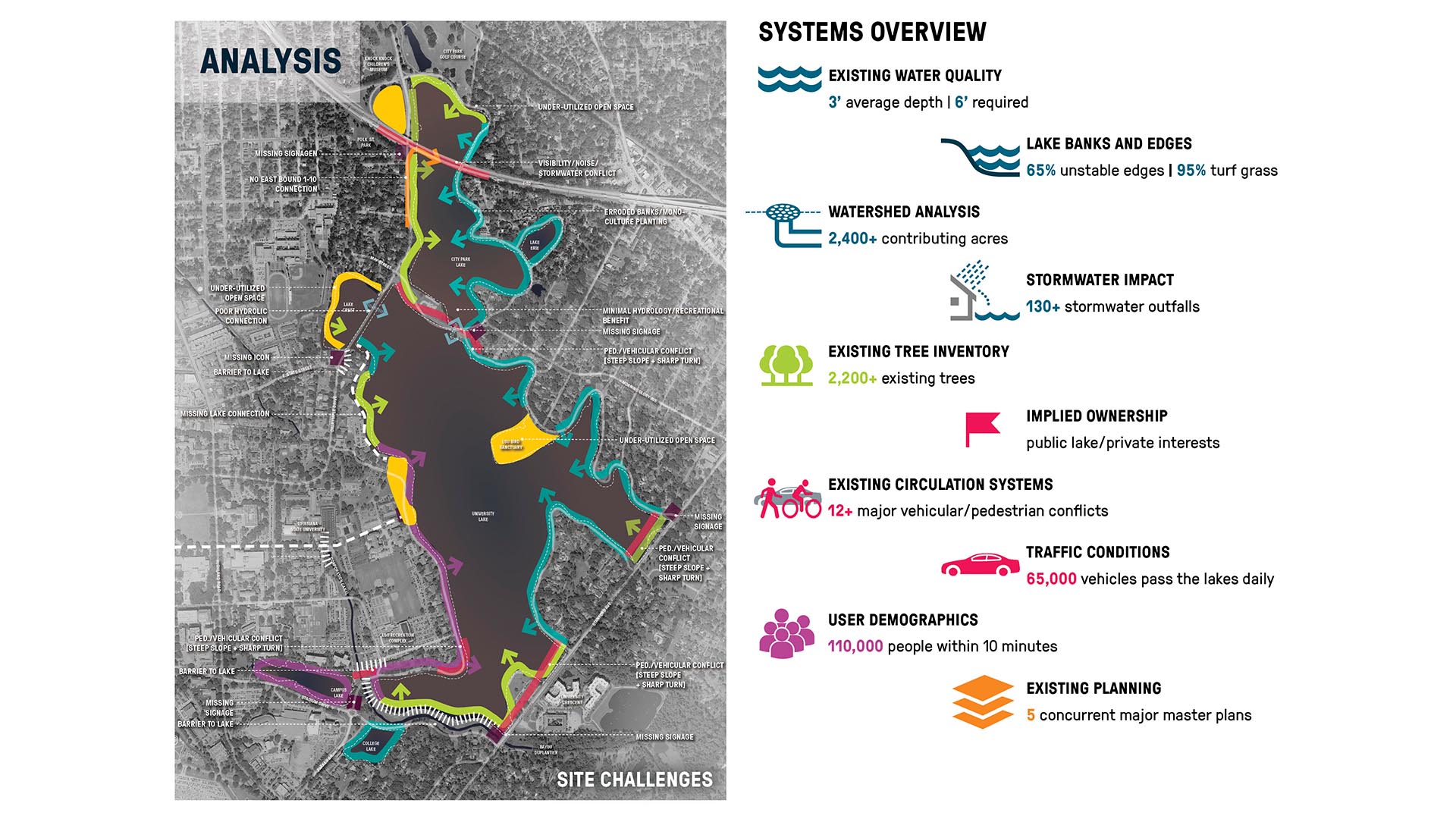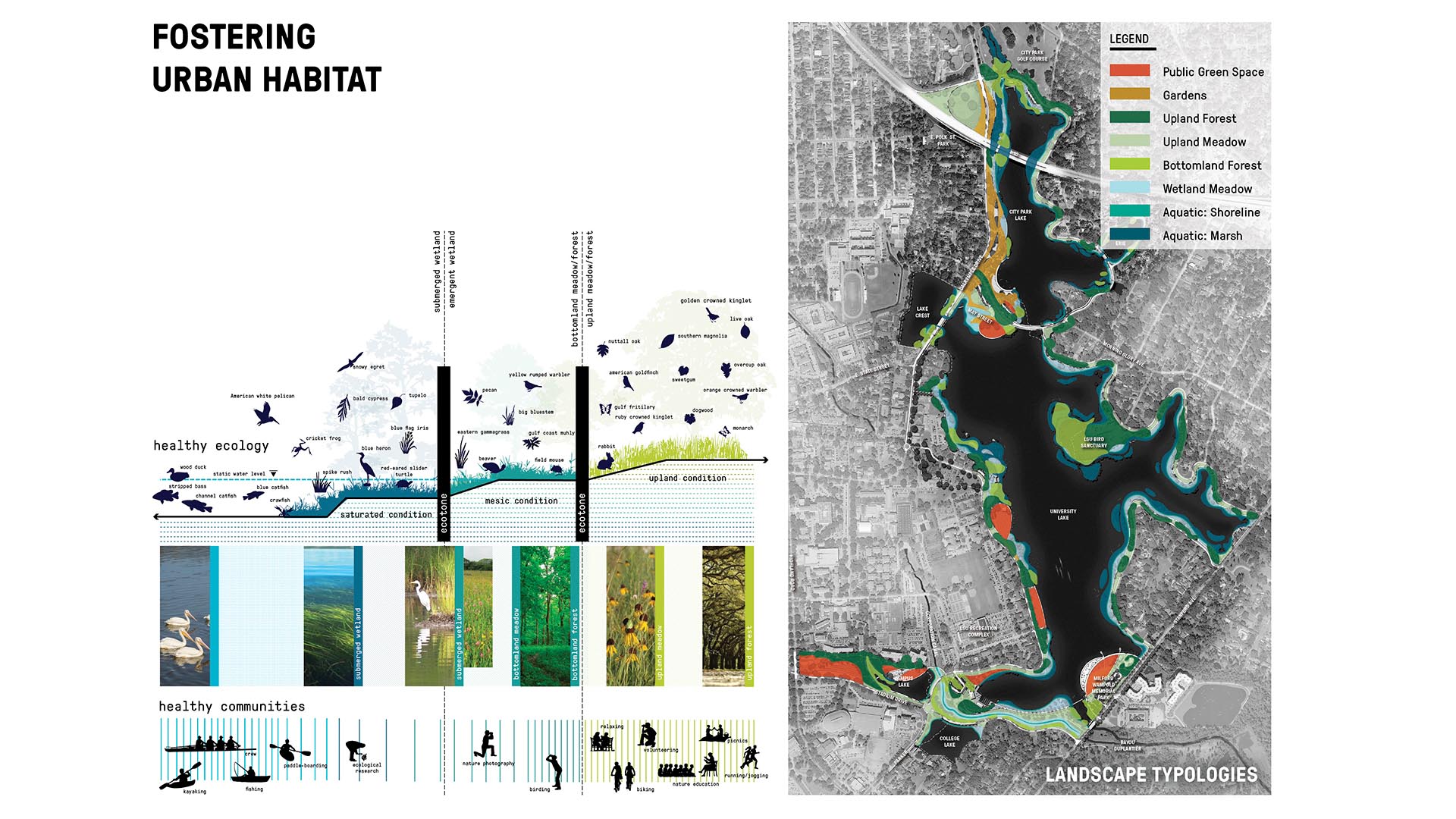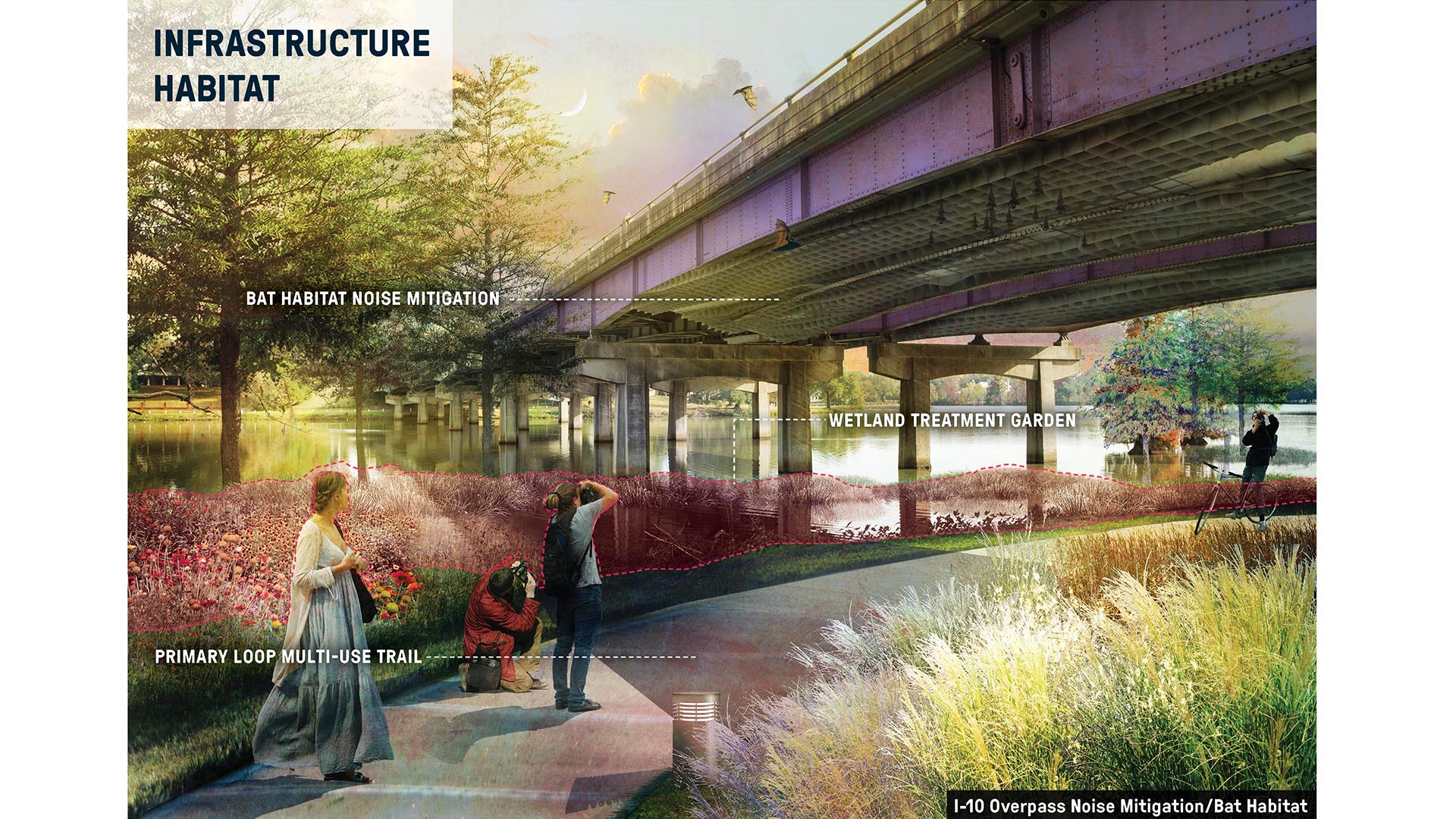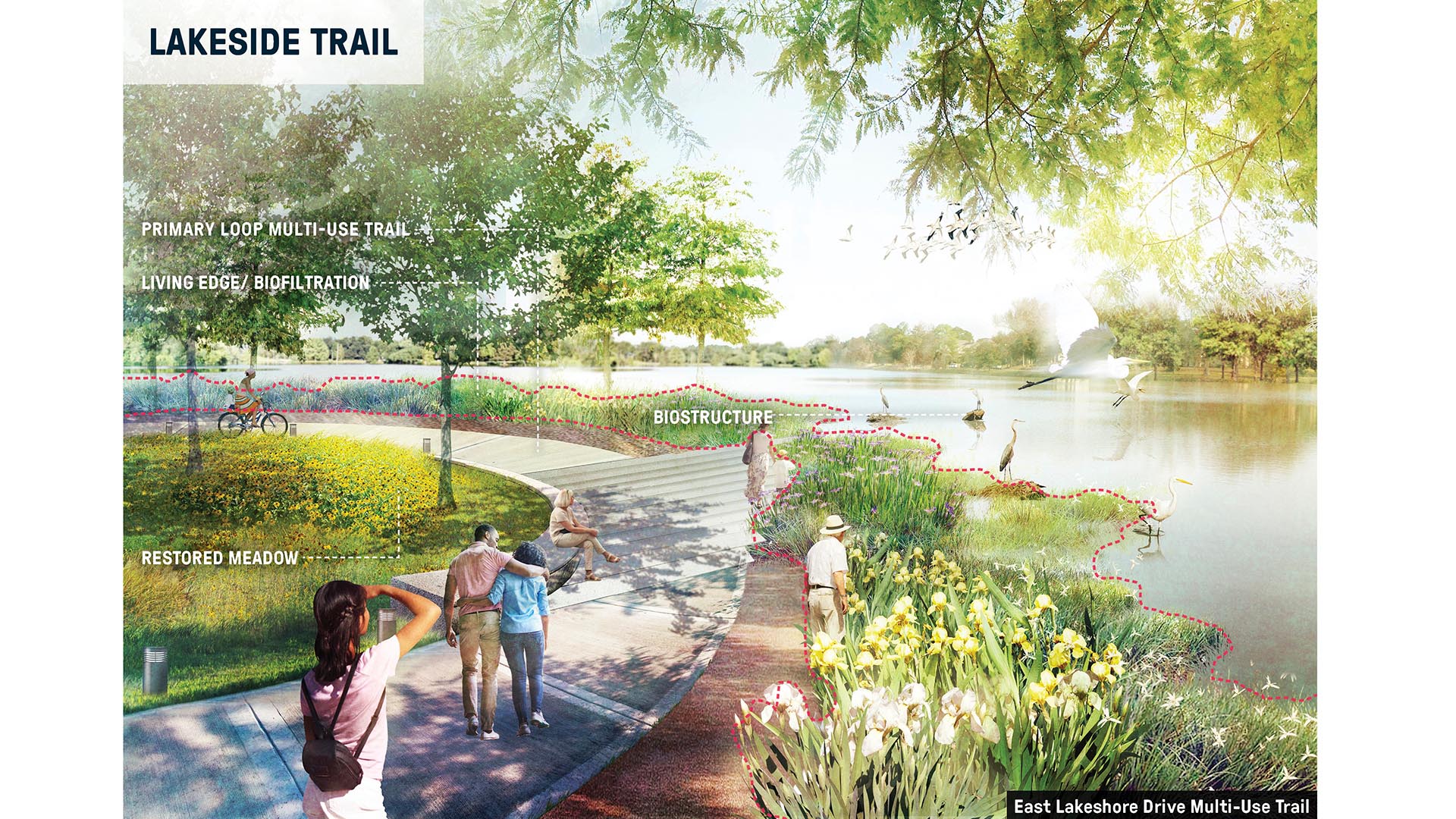The 275-acre Baton Rouges Lakes system is a series of six lakes in central Baton Rouge adjacent to Louisiana State University, three major parks, and a diverse mix of neighborhoods. Recognizing opportunity in crisis, a newly funded master plan provides sound ecological restoration methods that will heal a dying lake system while reconnecting the region to its ecological and cultural heritage. No longer the epicenter of “cancer alley,” the Baton Rouge Lakes, as the centerpiece of Louisiana’s capital, have the potential to elevate the city’s identity to one based on best management practices, positioning man and water in equilibrium. Using nature as a catalyst for healthy lifestyles while providing habitat infrastructure for migratory birds and aquatic wildlife, the project will serve as a touchpoint for visitors from across the Parish and throughout the country to experience Louisiana in a new way. The first phase of work identified corrects water quality issues; phase two provides safe pedestrian, bike, and vehicular connectivity; phase three includes ten projects that produce recreational opportunities for a broad cross section of users. To guide the project toward implementation, a nonprofit Lakes Conservancy has been created.
To learn more about the effort from SWA Principal Kinder Baumgardner, please see his interview with the Baton Rouge Area Foundation.
Martin Luther King Jr. Square Water Quality Demonstration Park
The City of Conway received local and federal grants to create a water quality demonstration park in a flood-prone, one-block area of its downtown to educate the public about Low Impact Development (LID) and Green Infrastructure (GI) methods and how they can enhance water quality. The project transformed a remediated brownfield site, ...
Eucalyptus Society Garden
SWA’s design for this park, with its collegiate social atmosphere, offers a memorable place of natural respite that functions as green infrastructure.
Eucalyptus Society Garden project is located at the intersection of three science and innovation corridor axes in Guangzhou International Innovation City, including the core axis of the University City. B...
Shanghai EXPO UBPA (Urban Best Practice Area)
Shanghai EXPO’s Urban Best Practice Area surrounds the Plein Air Museum Park, which chronicles the unique and rich history of the site through objects of art, artifacts, and architecture. The landscape component of the museum park is expressed physically in the form of a Central Park: a gathering space and activity center for the community. The landscape was a...
Polliwog Park
Originally built in the 1970s, Polliwog Park is a high-use neighborhood amenity that provides active recreation and play facilities to local families. The original playground was replaced in 2003 but required a full update in 2020 to account for routine flooding. SWA’s design allows the park to remain an active community feature year-round.
In addition ...


