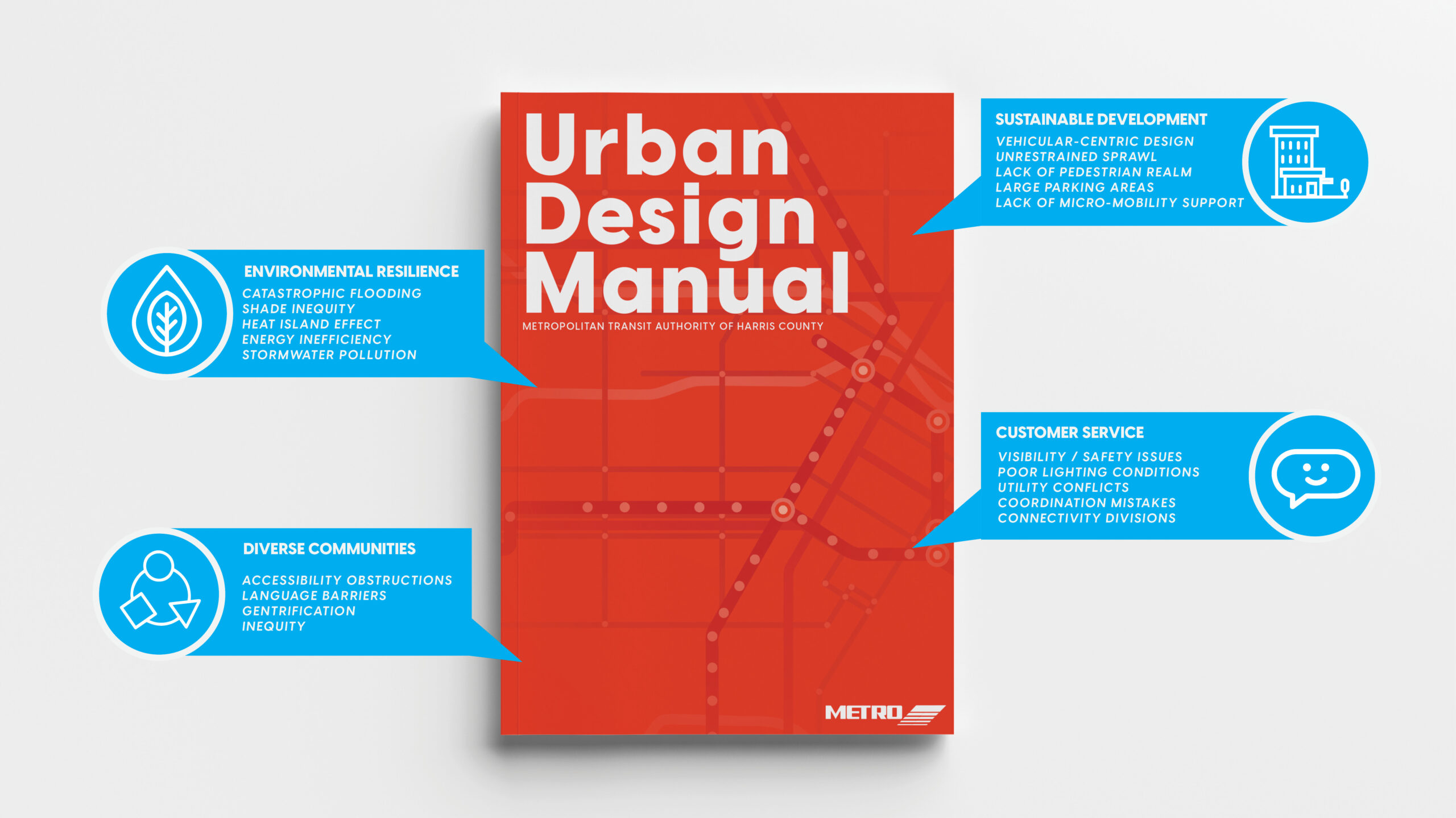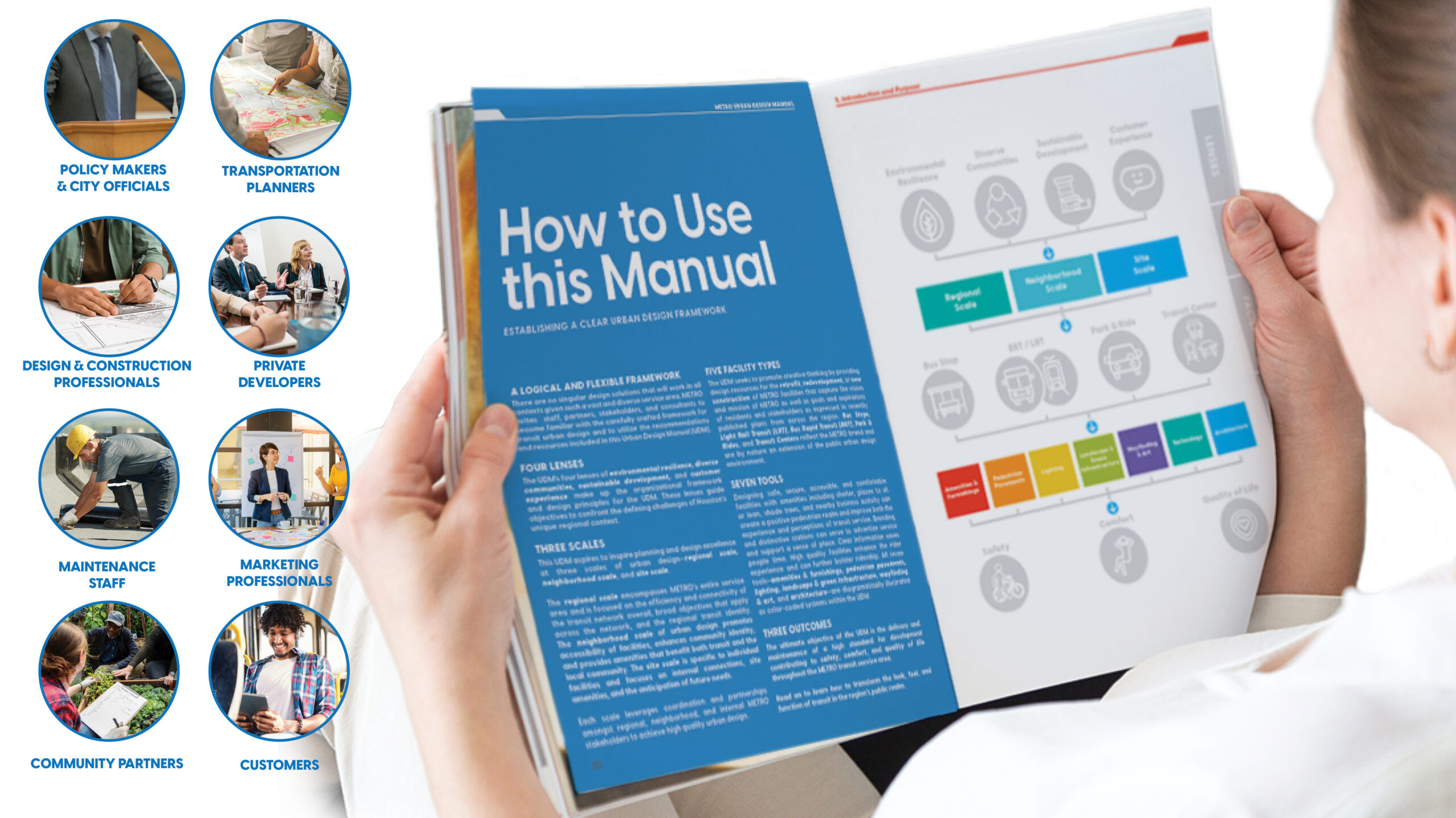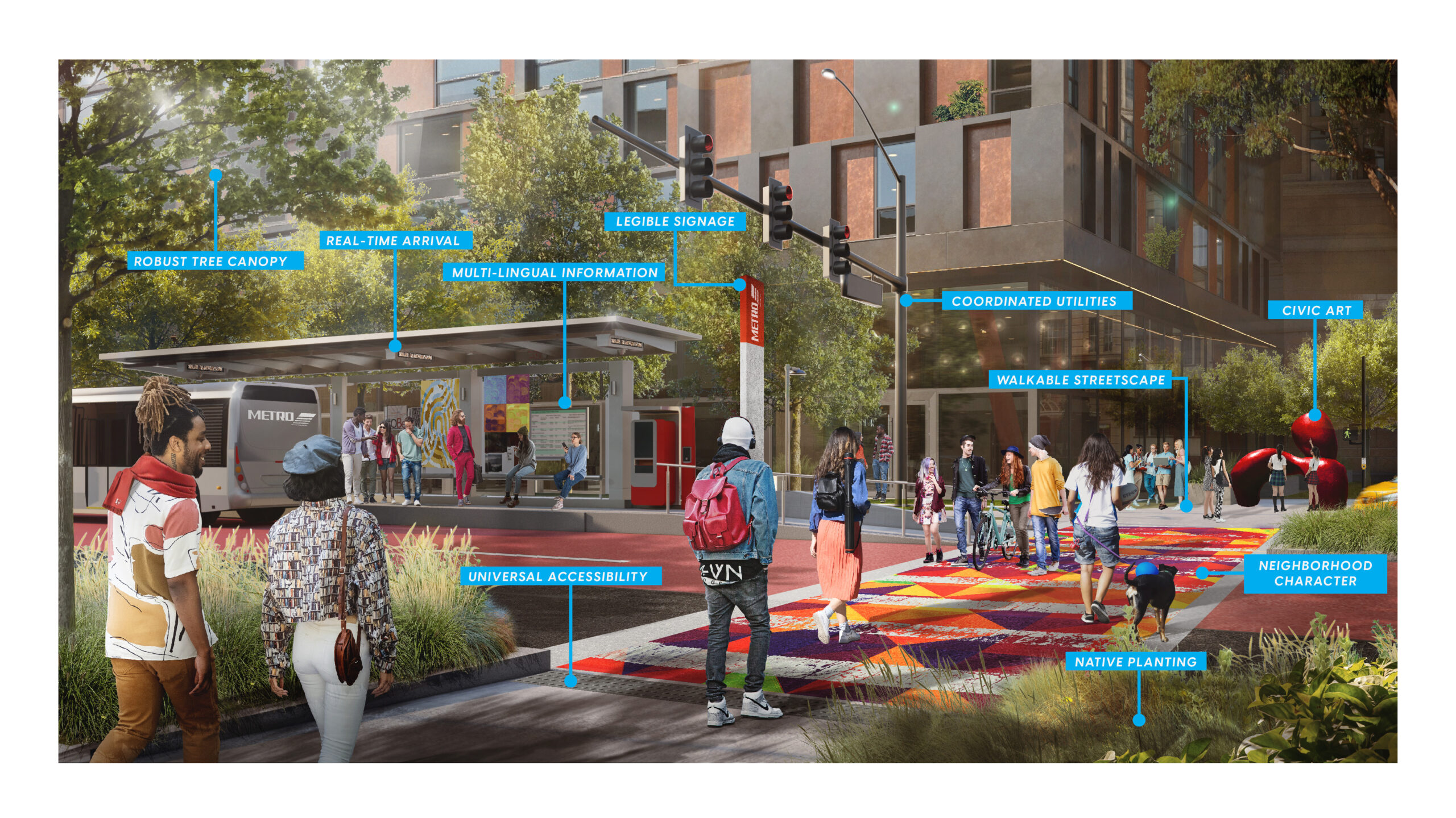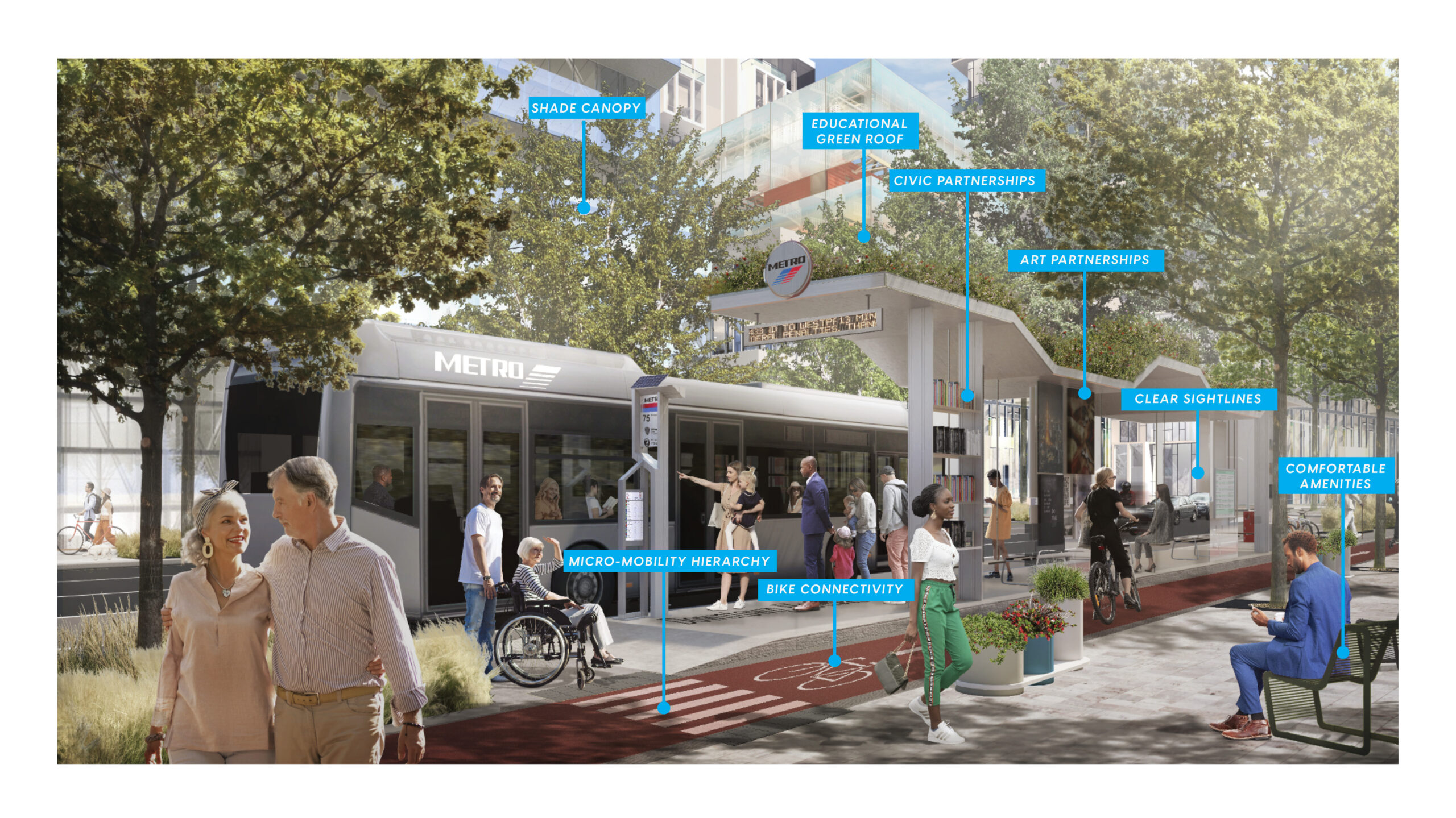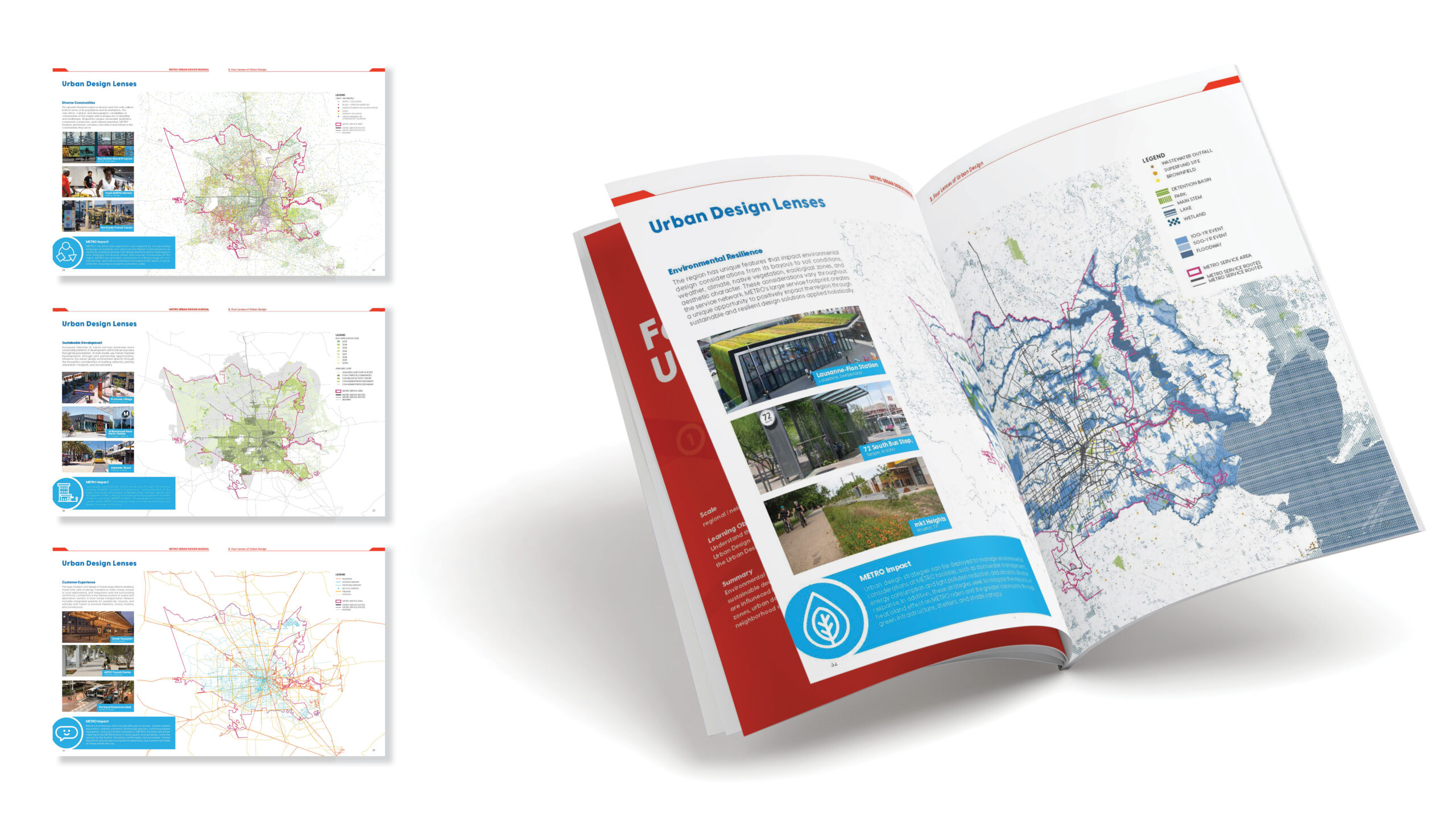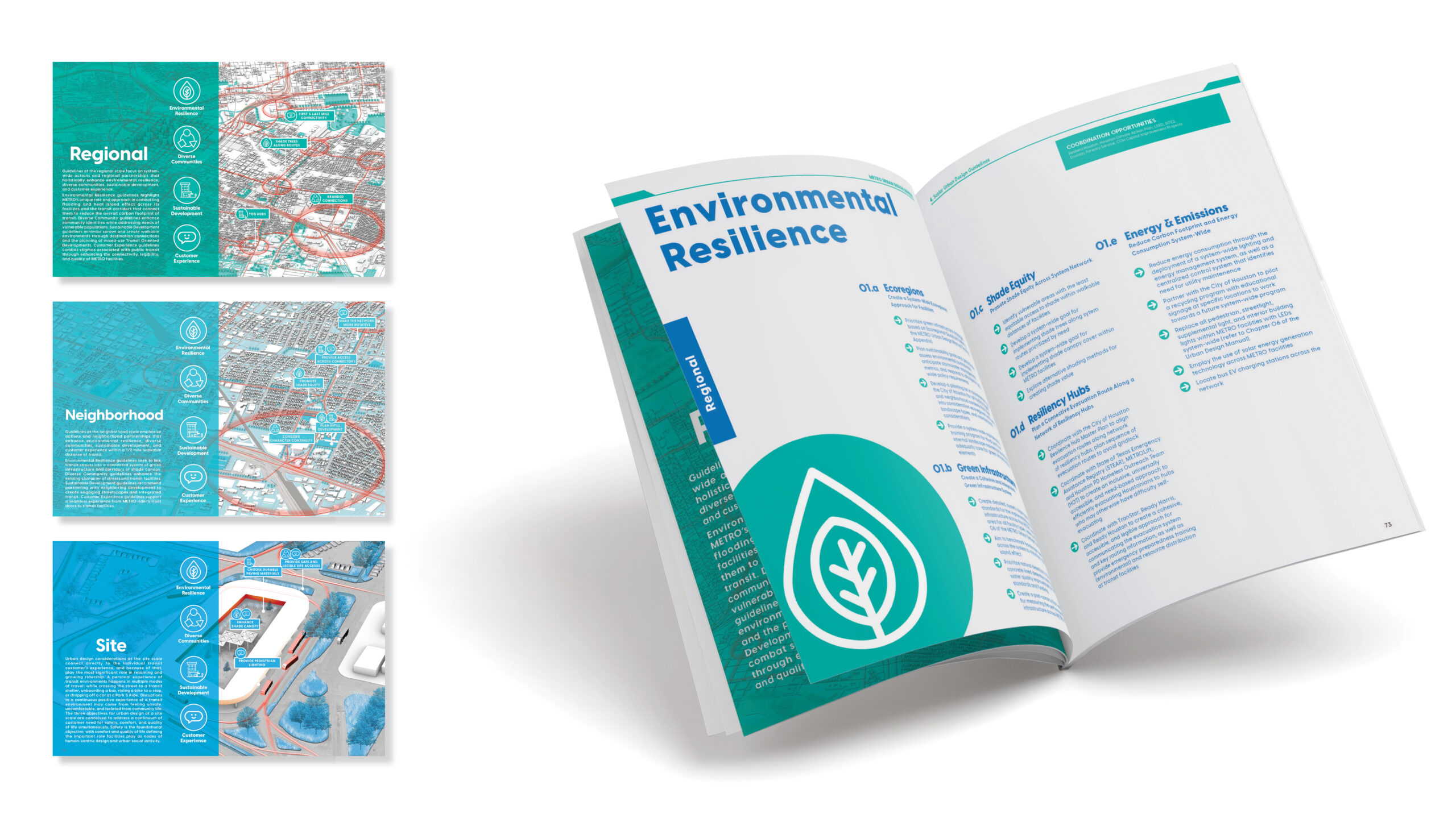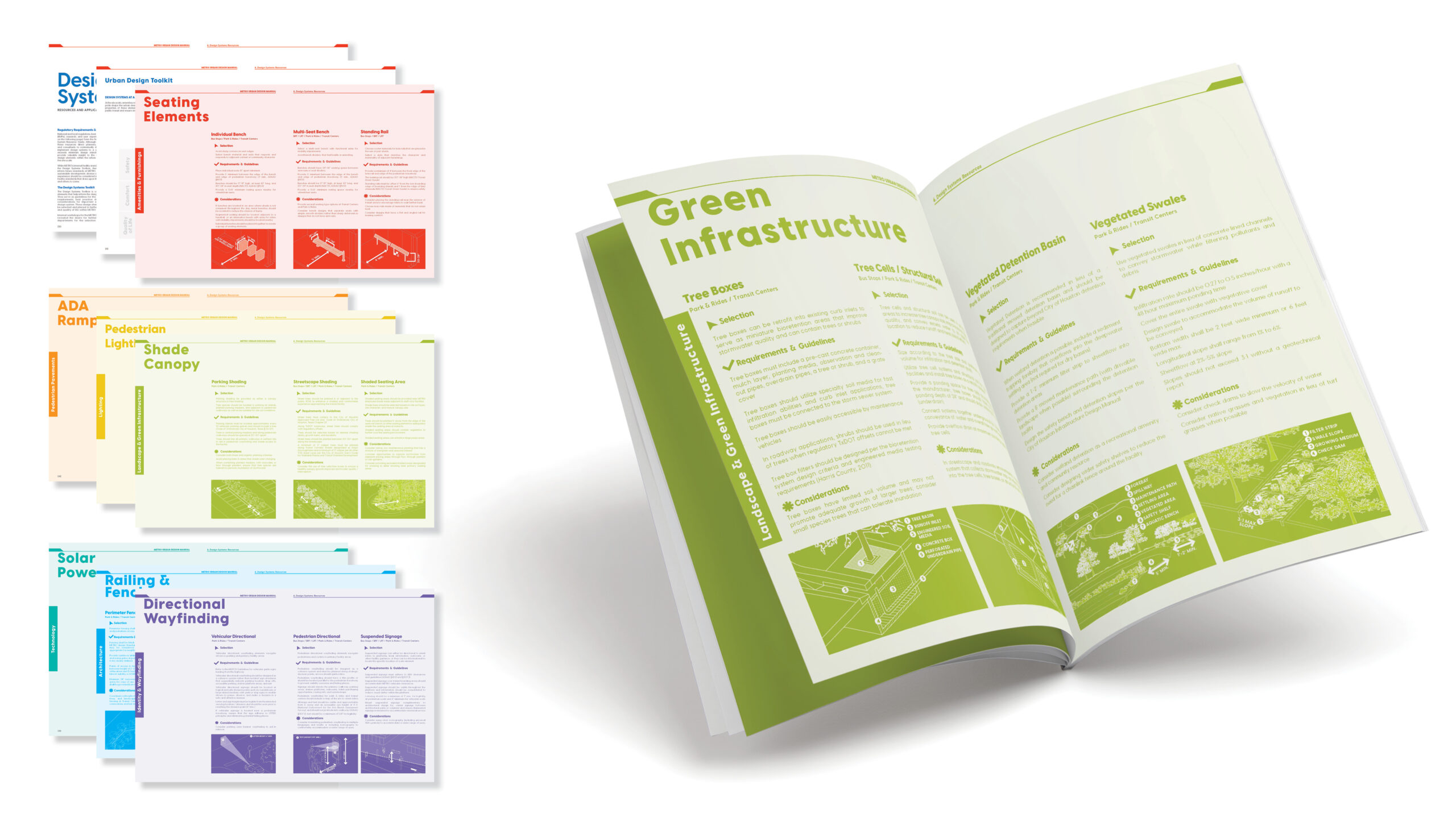In the three decades since METRO’s first Urban Design Manual was completed in 1989, the City of Houston has been impacted by catastrophic flooding, heat island effects, unrestrained sprawl, social inequity, and negative perceptions of mass transit as an inferior alternative to automotive transportation. In opposing these unique contextual challenges, METRO has a responsibility to improve the urban design environment not only from stop-to-stop, but from door-to-door. The new METRO Urban Design Manual (UDM) aspires to challenge planning and design excellence at the regional, neighborhood, and site scales. In order to foster environmental resilience, promote sustainable growth, celebrate diverse communities, and elevate customer experience, the UDM provides specific guidelines for energy reduction, sustainable lighting, community health improvement, and urban heat island mitigation. It also includes a material lifecycle decision matrix, comprehensive green infrastructure design, and maintenance “tearsheets,” which combine to support safety, comfort, and quality-of-life throughout the METRO service area.
Metro Houston Urban Design Guidelines
Defining the urban environment at regional, neighborhood, and site scales.


