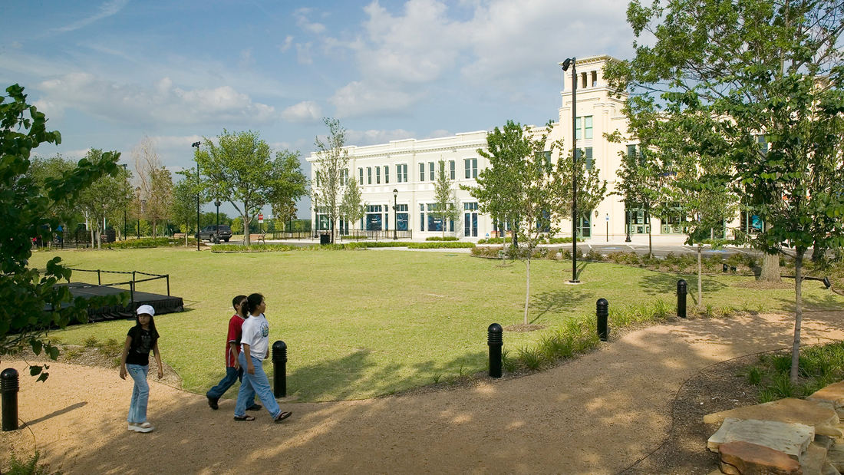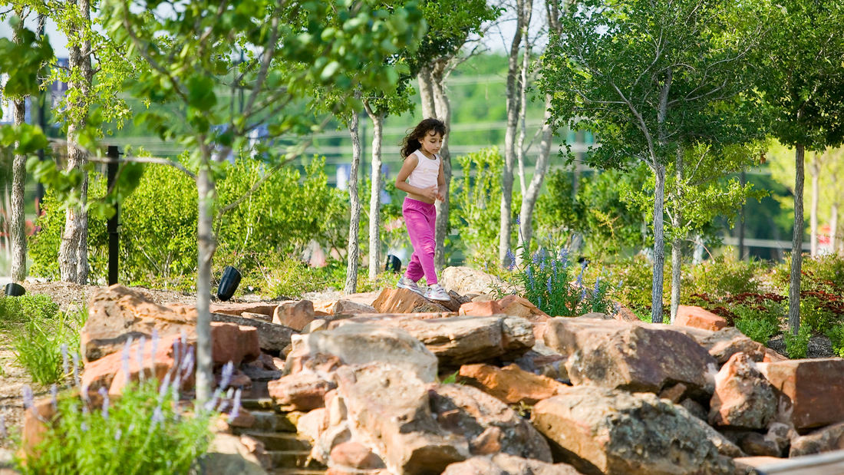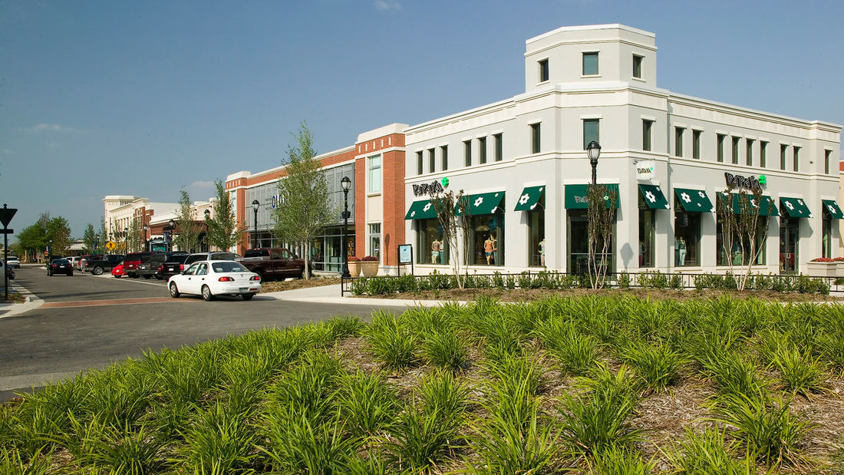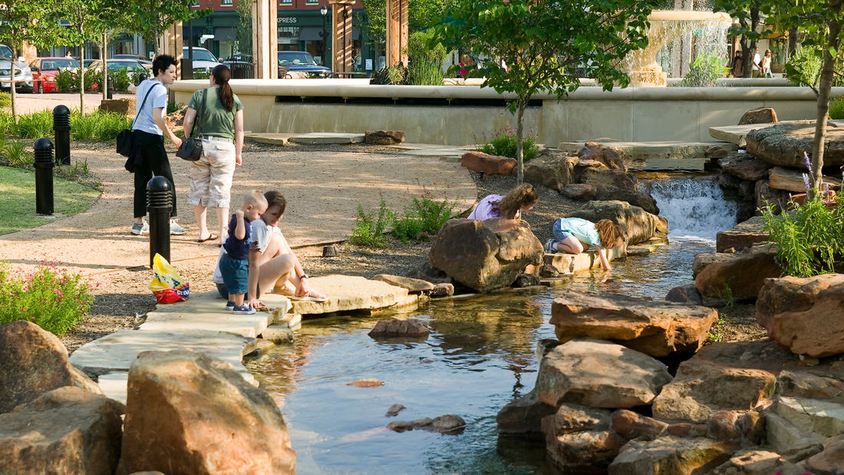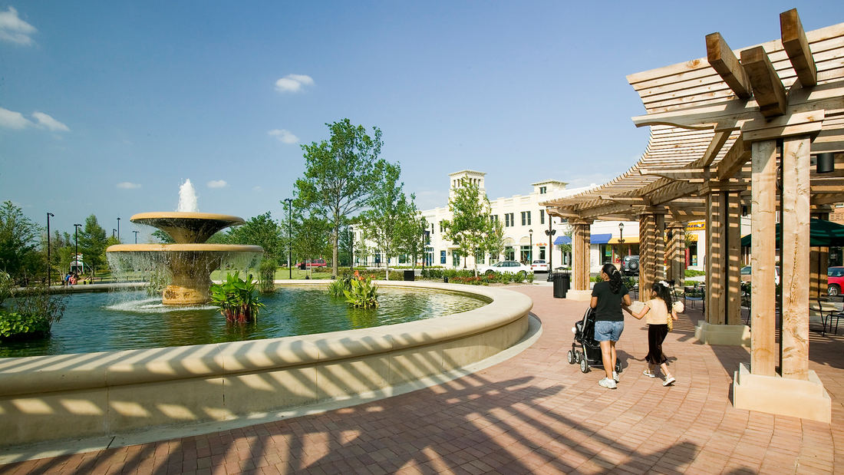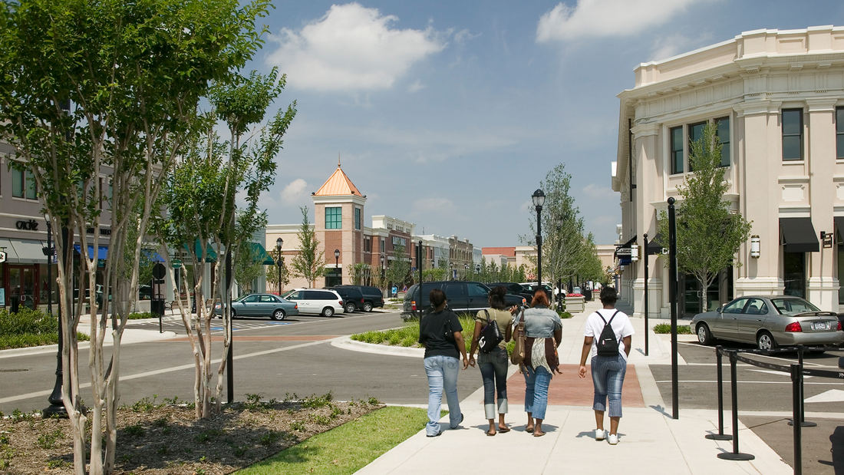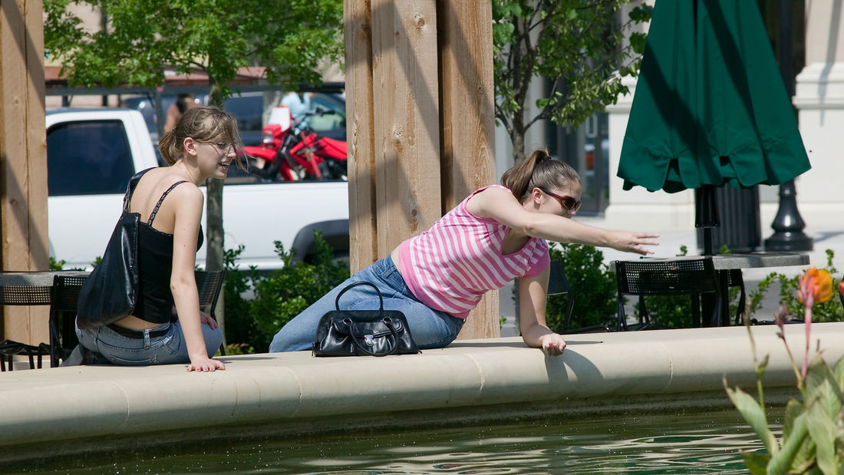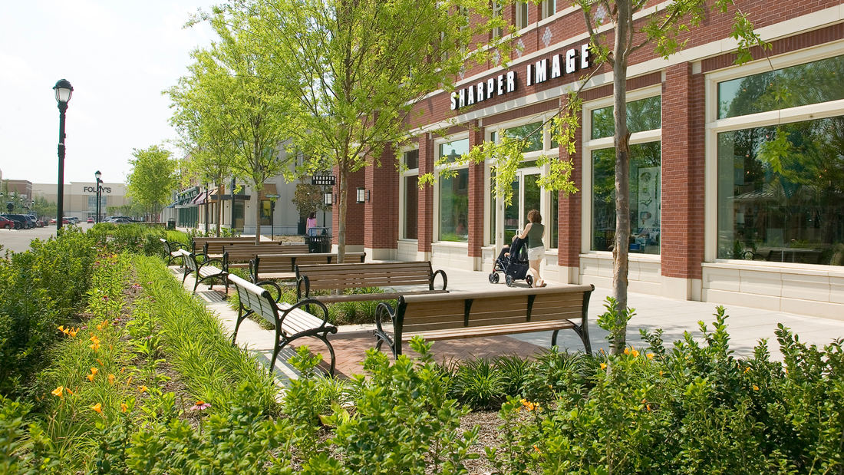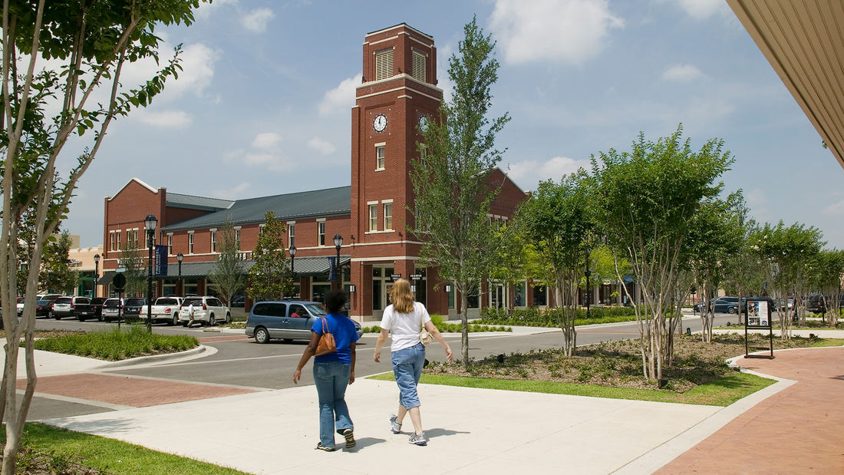Firewheel Town Center is an outdoor mall designed in a “New Town Center” style. SWA was hired for the overall site landscape and streetscape design as well as the central park design. The project is home to over one million square feet of traditional mall shops, anchor stores, movie theater, and a central park. The streetscape design is a series of regimented street trees and ornamental light fixtures that directly respond to the formal building layout and site design. The architecture for this project is brick and EIFS facades with store front windows and faux second stories on some buildings. The buildings surrounding the park are office above with retail below. Firewheel Center Park is the north anchor to the project. Numerous park concepts were designed and reviewed. What started out as a hard retail space, fountain plaza, and great lawn, evolved into a retail garden, central lily pool and fountain, terminating in a great lawn edged by rock streams and waterfalls. This park is designed to emulate the central town park that exists in many small communities throughout Texas. It includes using large shade trees in various species in order to create a sense of heritage. The retail garden is a shade-covered grid system that includes brick and granite pavers, large panels of lawn edge by perennials, and retail lease spaces. The two larger retail kiosks are permanent structures that house cafes and eateries. As you move past the retail area you enter a trellis-covered dining plaza that includes seat walls and table and chairs for people to sit and enjoy their lunch from the sandwich shops located across the street from the park. Also located in this area is the 60’ diameter lily pool with a 15’ tiered iron fountain feature, that can be viewed from all areas in the park and main street. The formal water feature spills over a weir wall into a free-flowing rock stream that has occasional water falling over rock out-croppings from upper pools. The stream terminates near the 40’ diameter carousel and children’s play area. The play area will consist of sculptural art forms in the lawn area that will invoke creative play for children. Children and adults have access to the lawn to run and play on as well. The lawn gently slopes towards the water edge to create an impromptu amphitheater for programmed park events, e.g., the local orchestra, annual holiday in the park and firework celebrations, etc.
Firewheel Town Center
Green Town Center


