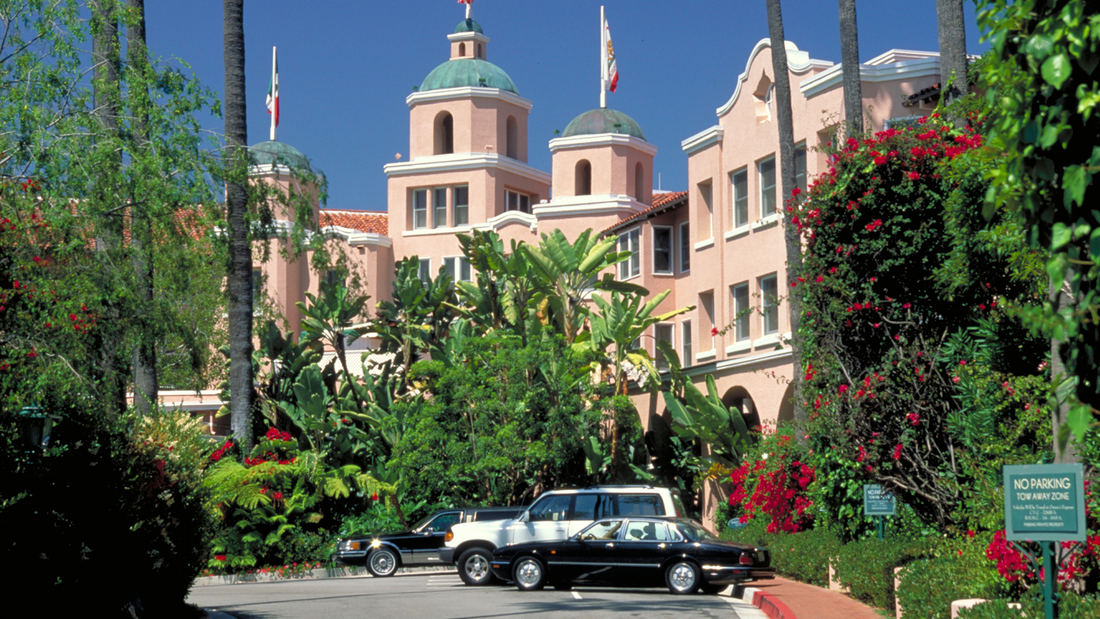Serving as the symbolic heart of the City of Beverly Hills, the Beverly Hills Hotel is synonymous with its gardens. After 80 years of high use, the hotel needed complete rebuilding and modernization. The goal of the reconstruction was to preserve and restore the historic gardens while adding new public and private outdoor spaces around the southern and western sides of the hotel. SWA was in charge of the landscape planning of the garden restoration and landscape redesign of outdoor spaces.
W Hotel Palm Dubai
Positioned on the outer ring of Palm Jumeirah, the W Hotel and neighboring residential towers celebrate the contrasting views to the city’s urban skyline in one direction… and to the infinite sea horizon in the other. These contrasting views droves the form and texture of design elements throughout the property, exemplified by the juxtaposition of geomet...
Grand Mansion Hotel
The Grand Mansion Hotel sits atop a historical museum on the site of a former palace, the ruins of which have been preserved and are now an extension of the main museum exhibit, with parts that can be seen across the street. The overall design concept was to reinterpret a traditional leisure garden featuring Japanese cherry, bamboo, and maple trees, and the gr...
Waldorf Astoria and Beverly Hilton (LA)
In collaboration with SWA The Waldorf and Hilton enterprises combined forces to revitalize their Art Deco-inspired Beverly Hills hotels with fresh, more sustainable landscapes. SWA designed custom planters for the Waldorf entry drive and exterior garden of the Beverly Hilton, leveraging the concept of a “veil” to organize a series of hedges and screens that bu...
Grand Hyatt Mumbai
The Grand Hyatt Mumbai is a 750-room, five-star hotel near the Mumbai Airport. SWA’s site development concept reflects a contemporary interpretation of the historic Moghul garden. Water channels, cascades and reflecting pools link the site and create a garden setting for the upscale, urban hotel. Extensive rooftop gardens provide an outdoor gathering area for ...








