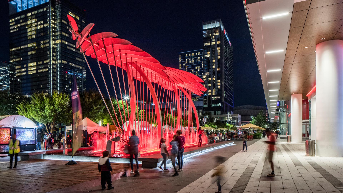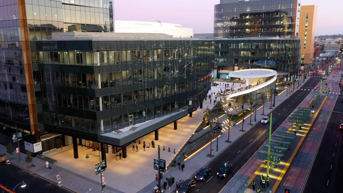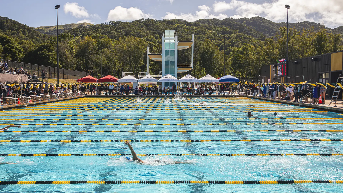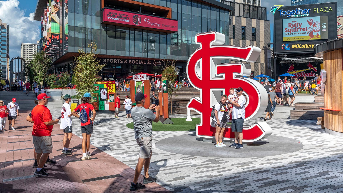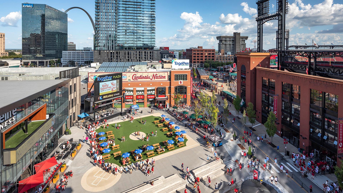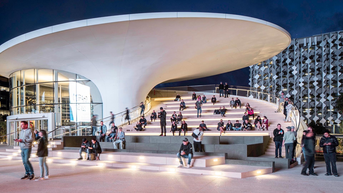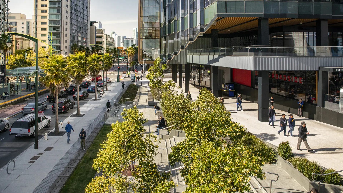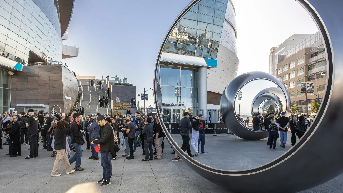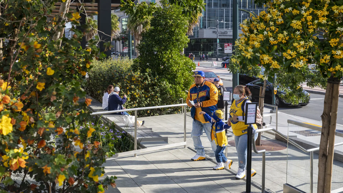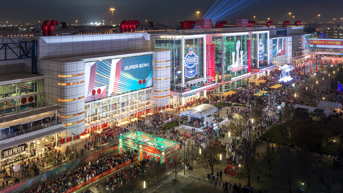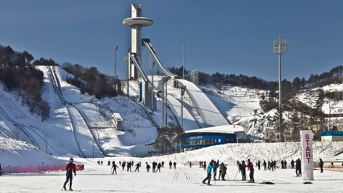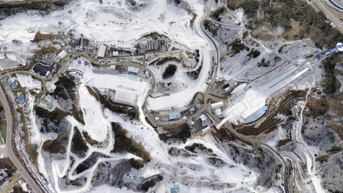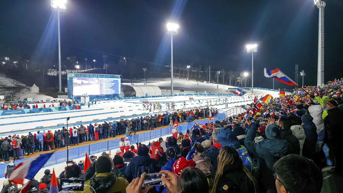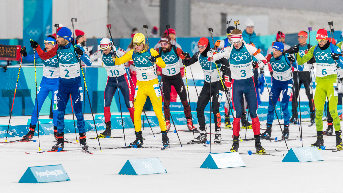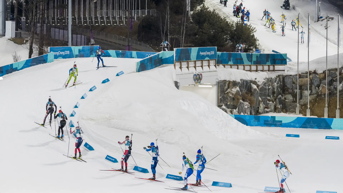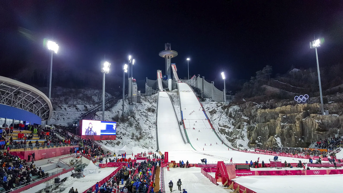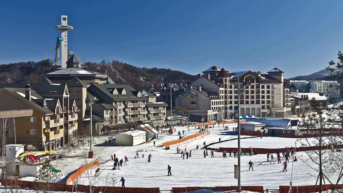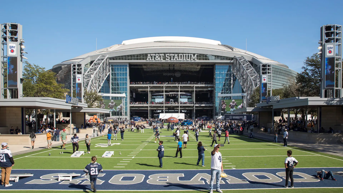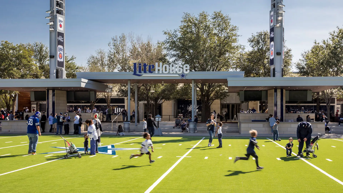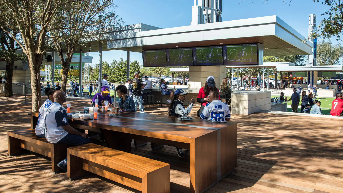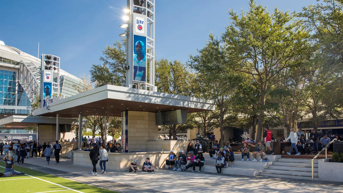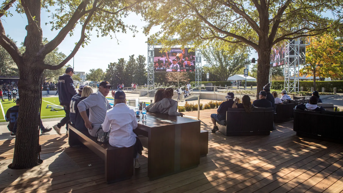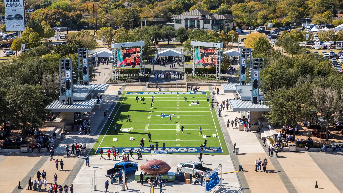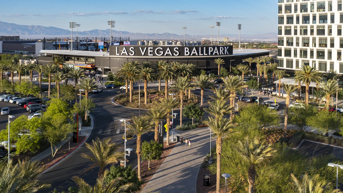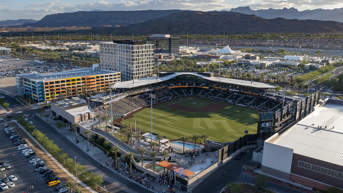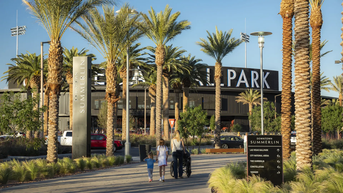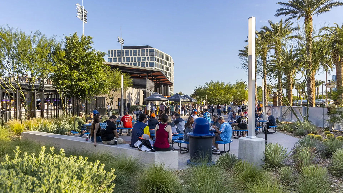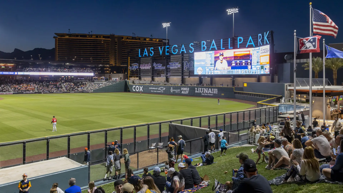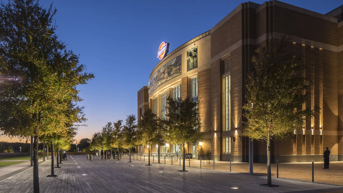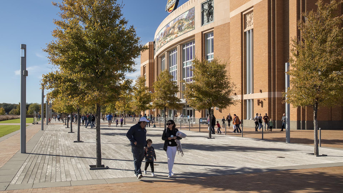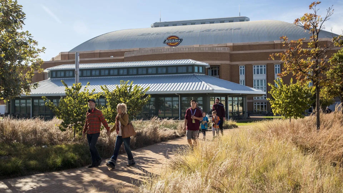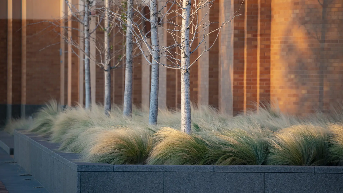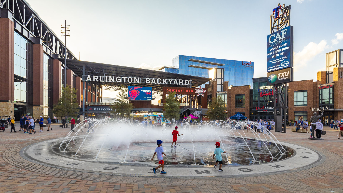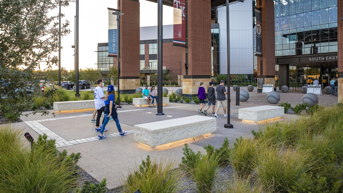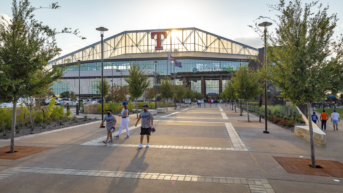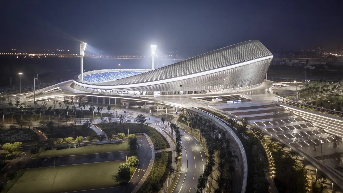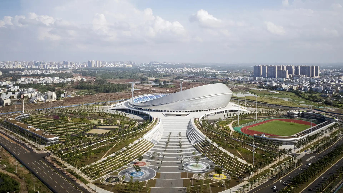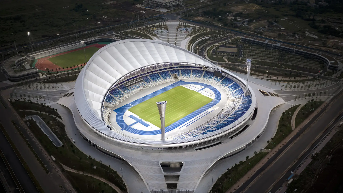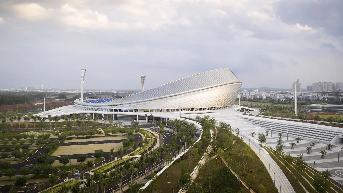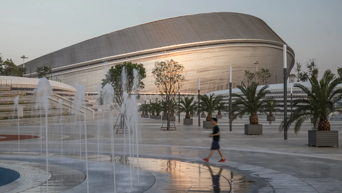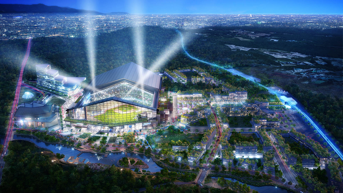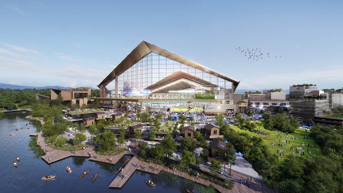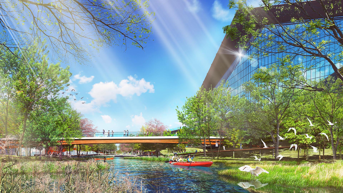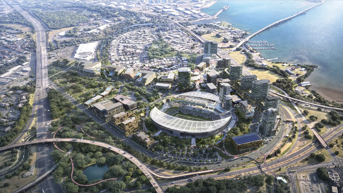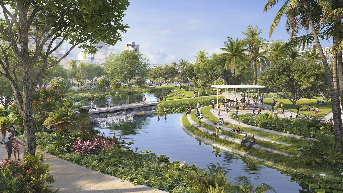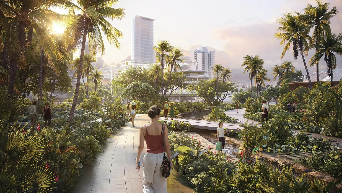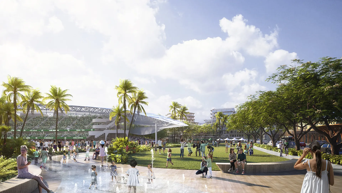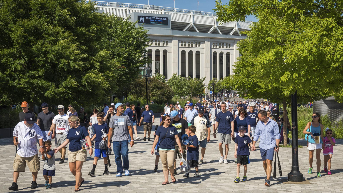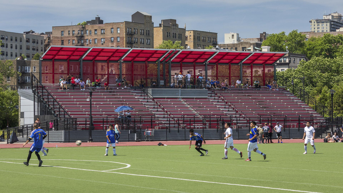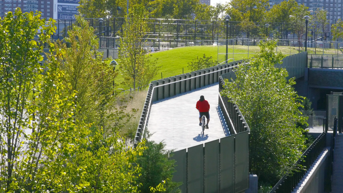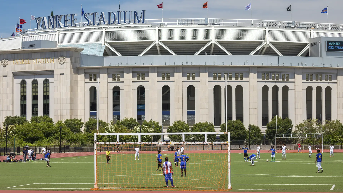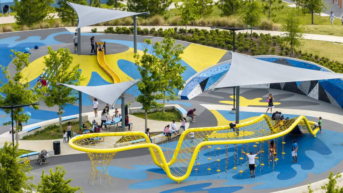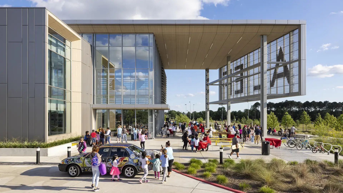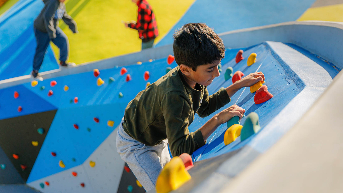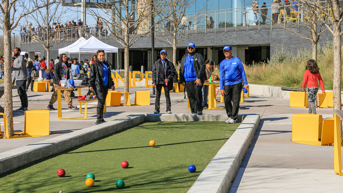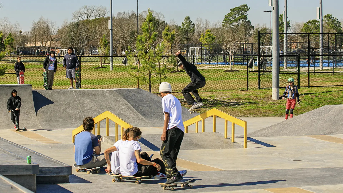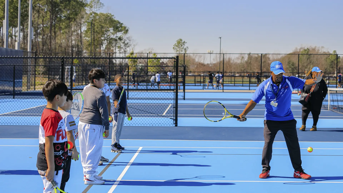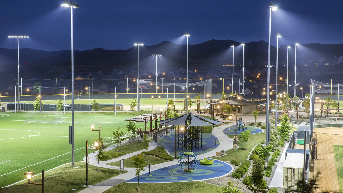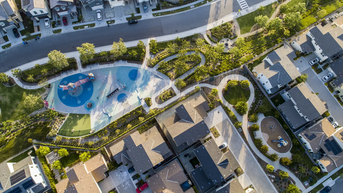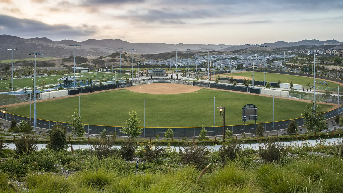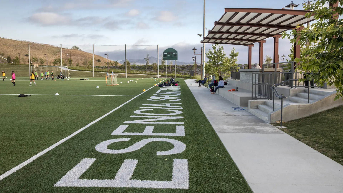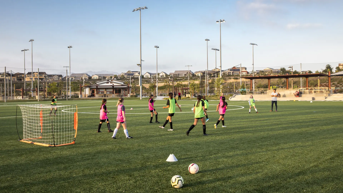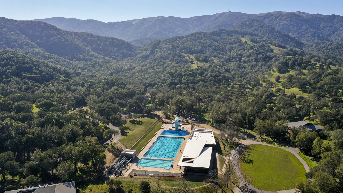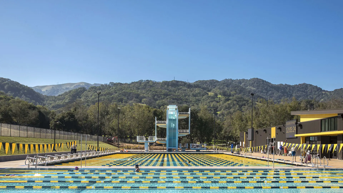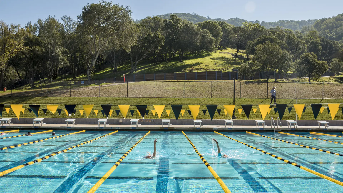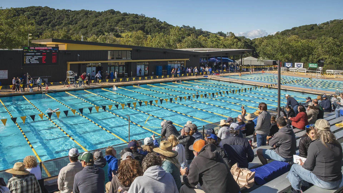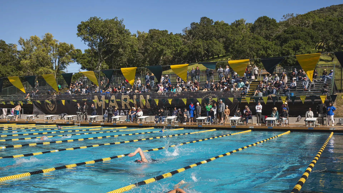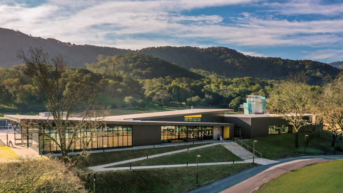Leveling the Field: Sports Venues Across Scales
At its core, design for sports facilities is about creating symbiosis between gathering spaces—often monolithic and massive in scale—and their context. Today, this presents a volume problem.
In 2024, MLB attracted over 71 million in-person spectators, NFL games brought nearly 19 million fans, NBA arenas reached 98% capacity, and the Paris Olympics sold a historic 12 million tickets. With crowds this large, entertainment districts across the globe are more strained than ever, but also suffer as economic dead zones during periods of dormancy.
Over decades of experience, SWA’s work has transformed fortress-like environments into active destinations that absorb the intensity of game day while functioning year-round as fully integrated neighborhoods. Divided into three overlapping categories—Districts, Stadiums, and Civic projects—these case studies showcase a range of landscape and urban design-driven approaches to sports venues, large and small.
At their largest scale (Districts), major complexes flow into the cities around them, extending into retail, dining, live performance, and residential corridors with a unified identity. At a closer view (Stadiums), landscape serves as the connective tissue between large structures and their immediate surroundings, creating porous edges and spatial logic that reduce crowd friction and logjams, doubling as high-performance urban parks and plazas on off days. Finally, at a community scale (Civic), sports facilities are reimagined as resilience hubs during hurricanes and heatwaves; cultural centers with intergenerational amenities and programming; and straightforward spaces for everyday training supported by elegant, light-on-the-land design.

In a digital-first world, live sports now compete with livestreams, forcing venues to evolve beyond single-purpose use to draw audiences back in. Today, many function more as cultural destinations than isolated arenas. Leveraging tax incentives and public financing, cities have used these large-scale developments to advance infrastructure projects such as road and rail improvements, benefitting millions of residents and visitors. SWA’s work across the U.S. has been central to this evolution, demonstrating a shift from walled-off facilities to integrated, multi-purpose neighborhoods.
St. Louis Ballpark Village
St. Louis, MO, USA
Weaving Cardinals history into a reimagined Field of Dreams
Hosting over 200 events a year, Ballpark Village at Busch Stadium has been at the center of Downtown St. Louis’ renaissance since its completion in 2020; previously, it sat vacant for over a decade. Reclaiming the Cardinals’ original “Field of Dreams” into a 10-acre civic landscape, the plan establishes an interconnected series of plazas and streetscapes that create more fluid pedestrian connections between the stadium and its urban context. The project was made possible with $65 million in tax credits and public incentives that attracted over $585 million in private investment.
Overall, the plan’s primary goal was to create a cohesive identity across the area’s public realm, infusing the district with distinctive paving, furnishings, lighting, and public art. Managing the influx of game-day crowds with equal attention to year-round programming, the Village aims to blend signature Cardinals colors and history into high-performance spaces for everyday life.
Learn more
Visit our project page.
Chase Center
San Francisco, CA, USA
Diversifying uses & revenue streams for a world-class NBA attraction
Once an industrial district defined by railroad and shipbuilding facilities, Mission Bay has been gradually redeveloped into the city’s core sports and entertainment hub, anchored by Chase Center, an 18,064-seat arena home to the Golden State Warriors and Valkyries. Today, it hosts over 200 additional events a year, from concerts by the San Francisco Symphony to college basketball, professional wrestling, boxing, tennis, and esports.
At its center, a 35,000-square-foot plaza doubles as a flexible event space, connected by a spiraling path to a triangular plaza along 16th and Terry Francois Streets, which hosts a permanent installation by artist Olafur Eliasson. To temper the soaring façade of a Manica-designed arena, SWA introduced a suite of human-scale spaces that gather and disperse pedestrian activity—terraced seating slopes, modular seating, and stormwater gardens. Throughout, native California plantings are incorporated alongside stainless steel bands and cast-in-place concrete arranged in helix configurations that echo the stadium’s architectural design.
Learn more
Visit our project page.
Read Landscape Architecture Magazine’s “Migration Machine at Main Street.”
Avenida Houston
Houston, TX, USA
Recasting a convention center as Downtown Houston’s civic living room
Ahead of hosting the 2004 Super Bowl, Houston set out to transform the George R. Brown Convention Center’s inhospitable eight-lane drop-off into a public plaza that could serve as both event stage and everyday gathering space. Connecting Discovery Green, two major hotels, and surrounding blocks to the center, the 97,000-square-foot plaza and streetscape weave together flexible public spaces, native gardens, shade trees, concession venues, and public art. “Wings of Water,” a 20-by-60-foot kinetic sculpture by Joe O’Donnell and Creative Machines, anchors the district with programmed movement, light, and sound.
Since its completion in 2017, Avenida has become a de facto “living room” for Downtown Houston, hosting dozens of cultural festivals, farmers markets, and major sports events annually, and helping catalyze billions in adjacent investment. Design elements pay homage to Houston’s roots, with elevated wood platforms recalling timber crane mats and intricate mechanical detailing that reference the city’s industrial history.
Learn more
Visit our project page.
2018 Winter Olympic Nordic Events Venues
PyeongChang, South Korea
Choreographing athletic spectacle for the 2018 Winter Olympics
For South Korea’s 2018 Winter Olympics, the country delivered one of the most compact Nordic events venues in the history of the Games. Rather than dispersing ski jumping, cross-country skiing, and biathlon stadia across multiple sites, SWA consolidated all three within a single valley. Reducing travel time, construction costs, and environmental impact, the design is organized around a curving promenade, with arrivals passing by the practice jumps before reaching the soaring ski jump tower beyond.
The bottom of the site’s slopes was once home to potato fields before its development into a premier winter venue. In warmer months, the base of the slopes converts to a stadium for soccer, while other areas support golf and athlete training. Dense pine forest and cascades of exposed bedrock were carefully preserved through limited grading, allowing the site to retain its natural character and sense of scale. Today, the venue stands as a model for how Olympic infrastructure can meet the demands of a global event with minimal intervention and long-term adaptability in mind.
Learn more
Visit our project page.
Read Landscape Architecture Magazine’s “Olympic Venues Pack a Punch in a Pocket.”
Miller Lite House Plaza
Arlington, TX, USA
Amplifying Cowboys fandom through outdoor activation
Home to the Dallas Cowboys and the largest domed structure in the U.S., AT&T Stadium extends its game-day experience outdoors through Miller Lite House Plaza—a uniquely Texan tailgating venue. Replacing a temporary festival corral, the plaza is organized around a 70-yard turf field aligned with the stadium, fringed with existing groves of live oaks. Floating over their roots, wood decks create a level surface for 39,000 square feet of shaded beer gardens on either side of the field.
Over 60 televisions and four video boards are arrayed throughout the seating areas, livestreaming games in a more relaxed environment with the largest walk-in beer cooler in Texas. Since its completion in 2021, the plaza has increased on-site sales by over 80% for Molson Coors, Miller Lite’s parent company, and the Cowboys. On off days, the venue regularly hosts live music, family activities, and practice sessions for the Cowboys’ cheerleaders, brought to national fame in a 2024 Netflix documentary.
Learn more
Visit our project page.
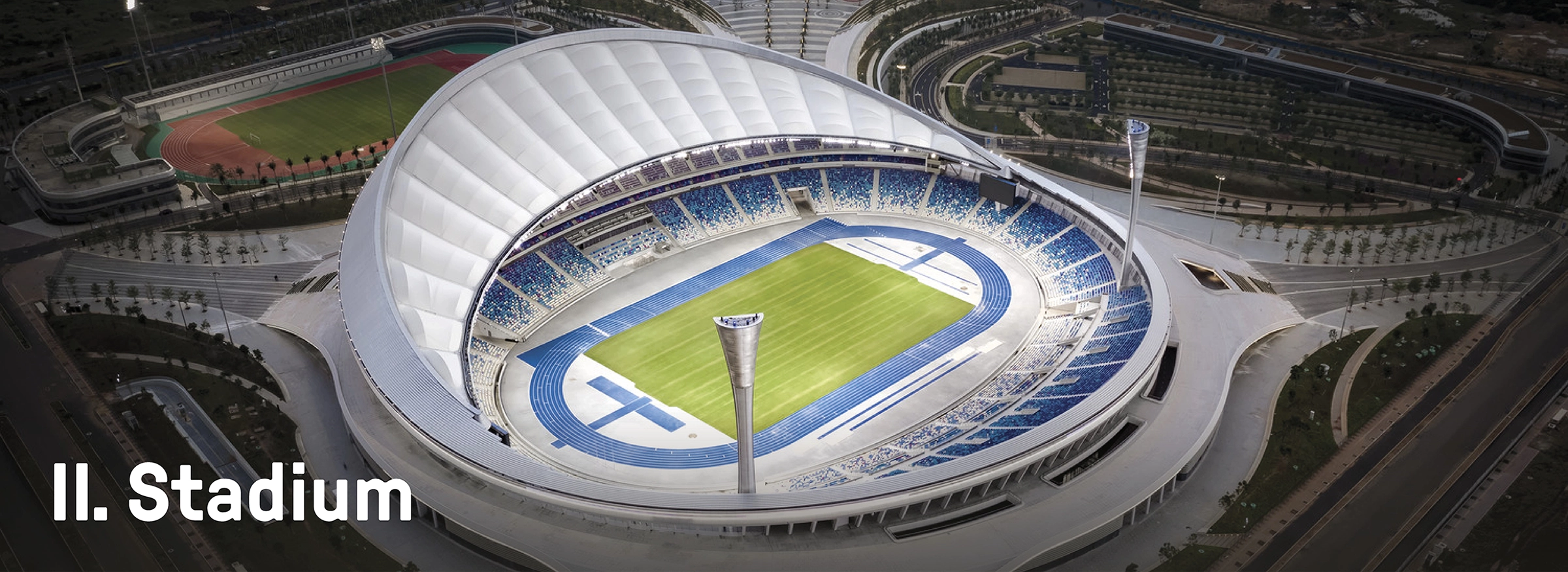
For decades, many stadiums turned their backs on their cities, save for a few hours on game day. Today, they’re expected to serve as civic architecture—porous, connected, and accessible. Across the globe, SWA’s stadium landscapes layer in flexible plazas, frictionless circulation, shade corridors, modular seating, performative lighting, and more. Designed to function at drastically varying capacities, these spaces are the connective tissue of sports venues, absorbing the surge of crowds while supporting 365-day programming and infrastructure for the cities around them.
Las Vegas Ballpark
Summerlin, NV, USA
Infusing Red Rock texture into Downtown Summerlin
Twice honored as Triple-A Ballpark of the Year in 2019 and 2021, Las Vegas Ballpark has quickly established itself as both a regional destination for baseball fans and a civic landmark for Summerlin. Designed by HOK, the 10,000-seat stadium nods to Howard Hughes’ aviation legacy through a roof modeled after stealth aircraft. Pedestrian arrivals are guided through palm allées that frame views of the façade, while plazas encircling the building are paved with sandstone-colored aggregate and scored concrete that recalls the striated geology of the nearby Red Rock Canyon. Planting beds layer palo verde, desert willow, agave, and other drought-tolerant species to provide texture and color while minimizing irrigation demand.
Shaded groves of live oak and honey locust buffer the adjacent transit stop, paired with angular perforated metal screens that diffuse glare and filter pedestrian views. Inside the gates, a 360-degree concourse provides continuous circulation, outfitted with mesh seating that lowers surface temperatures by as much as 50°F compared to plastic seats. Amenities such as a center-field pool, party decks, and shaded bars extend use beyond the diamond, while flexible outdoor plazas accommodate farmers markets, concerts, and festivals—establishing the ballpark as a year-round gathering place.
Learn more
Visit our project page.
Dickies Arena
Fort Worth, TX, USA
Capturing rodeo spirit across festival-ready public space
Home to the iconic Fort Worth Stock Show and Rodeo, Dickies Arena—a 14,000-seat Art Deco-style arena updated by David M. Schwartz Architects with HKS—channels the city’s cowboy culture into a multipurpose arena with regional draw. SWA’s design brings in local history through paving patterns that reference cattle-drive routes and wagon ruts, while wide promenades accommodate everything from farmers’ markets to music festivals and weddings.
Throughout, plantings emphasize the resilience of the Texas prairie, with sweeps of little bluestem, switchgrass, and buffalo grass interspersed with cedar elm, bur oak, and live oak. These drought-tolerant species provide shade and seasonal character while reinforcing the site’s cultural identity. Terraces are scaled for livestock parades during the Stock Show but double as amphitheater-style seating for everyday gatherings. Certified LEED Silver, the arena’s landscape extends the spirit of rodeo into year-round civic life.
Learn more
Visit our project page.
Globe Life Field
Arlington, TX, USA
Translating the Lone Star spirit into interactive plazas
Completed in 2019, the HKS-designed Globe Life Field boasts the largest single-panel operable roof in the world, accommodating up to 43,300 fans at capacity and cooling the structure off during peak summer heat. Celebrating the history of the Texas Rangers, the stadium’s overall experience, inside and out, is intended to create a distinctly Texan “backyard feel”—an ethos that extends outward into a sequence of landscapes that flexibly perform both during game-day intensity and weekly farmers’ markets, fairs, movie nights, and music events.
Drawing activity to the field and a cluster of new performance and retail venues to the northwest, dubbed Texas Live, a primary plaza is outfitted with a large interactive splash pad illuminated by recessed lighting. Along the entryway, rough-hewn stone seating contrasts a more naturalistic aesthetic against the stadium’s façade, visually echoed in a series of terraced planting beds built with warm-hued stone along an adjacent roadway, each densely planted with thickets of drought-tolerant native grasses.
Learn more
Visit our project page.
Wuyuanhe Stadium
Haikou, China
Sculpting the Hainan coastline into a civic sports landscape
Anchoring Haikou’s emerging cultural and sports district, Wuyuanhe Stadium brings more than 41,000 seats to Hainan’s capital and frames long views toward the South China Sea. The GMP-designed arena steps down in height from west to east to register coastal winds and the site’s gentle grade, with a crescent form creating a sheltered event floor.
Extending this logic across the 44.5-acre grounds, SWA’s landscape organizes arrival and dispersal along a palm-lined signature road and a sequence of curved landforms that buffer traffic, establish shade, and choreograph crowd movement on event days. Across a cascading central plaza, a series of circular mosaic gardens—drawing on local color palettes that echo the Olympic rings—punctuate the park and serve as wayfinding anchors, each planted with a large canopy tree at its center. Together, the stadium and its public realm form a coherent waterfront destination that functions at vastly different capacities: national competitions, regional training, and daily recreation.
Learn more
Visit our project page.
Es Con Field
Hokkaido, Japan
Shaping a forested ravine into year-round public space
Completed in time for the Hokkaido Nippon-Ham Fighters’ 20th anniversary, Es Con Field replaced the team’s longtime home at Sapporo Dome with a 35,000-seat retractable-roof stadium inspired by traditional Hokkaido gable roofs. The field anchors Hokkaido Ballpark Village, an 81-acre development that combines professional sports with commercial, cultural, and recreational amenities, including a brewery, museum, hotel, restaurants, and onsen.
SWA-designed landscapes extend the stadium into its surroundings by preserving and adapting a 100-year-old forest and adjacent ravine. The ravine—reconfigured as a forest park with trails, camping platforms, ice skating and kayaking areas, and waterfront dining—now offers year-round use beyond game days. Two major plazas frame stadium entries and help manage event-day crowds, their paving patterns and clustered tree plantings referencing the lowlands and broadleaf forests of Hokkaido.
Learn more
Visit our project page.
Aloha Stadium
Honolulu, HI, USA
Reviving Hawaii’s largest outdoor arena
After five decades of hosting major events, Aloha Stadium was in desperate need of repair and revitalization. Located in central Oahu, the project redesign replaces the current stadium with a state-of-the-art venue and a new communal hub for the city of Honolulu.
The new stadium’s program includes multiple retail and residential buildings, entertainment venues, hotels, and tailgate staging grounds. SWA’s scope spans beyond the stadium, including several open spaces, streetscapes, ball fields, tennis courts, and playgrounds. The design features a crucial connection to the existing regional light rail system, mitigation of the adjacent interstate planting, and enhancements to a nearby cultural and historic site.
Renderings developed with Populous

At a neighborhood scale, recreation facilities play an entirely different role from stadiums and larger venues. Here, the focus is on supporting communities’ everyday well-being—often paired with infrastructure that enhances their social and physical resilience. These projects, and the countless others SWA has designed across the U.S. and abroad, combine forward-thinking community planning, recreational design, and ecological infrastructure, turning even the smallest-scale civic space into a Swiss army knife of programmatic uses.
Heritage Field at Macombs Dam Park
The Bronx, NY, USA
Reclaiming Yankee Stadium’s legacy as a community park
When Yankee Stadium was demolished in 2009, the Bronx lost both a landmark and 22 acres of parkland. In 2012, the site reopened as Heritage Field, a 13-acre public complex restoring a suite of recreational amenities to the neighborhood. At its center are three championship-quality grass baseball fields, one aligned with the orientation of the old Yankee Stadium diamond, with bronze plaques marking the original bases.
The park also features an eight-lane running track, a dual football and soccer field with a 500-seat grandstand, handball and basketball courts, an adult fitness center, and a sledding slope, much of it built atop the adjacent parking structure—the largest full-service rooftop park in New York City at the time of its construction. Heavily planted landforms and bioswales define the edges of the fields, nestling everyday sports within a woodland setting.
Learn more
Visit our project page.
Alief Neighborhood Center and Park
Houston, TX, USA
Combining city services and floodable parkland at Houston’s first resilience hub
Opened in 2023, the Alief Neighborhood Center is Houston’s first designated resilience hub developed in the aftermath of Hurricane Harvey. Consolidating a library, health clinic, senior center, and recreation center within a 70,000-square-foot building set in a 37-acre park, the project provides daily civic resources while also serving as an emergency support facility during extreme weather.
SWA’s design layers athletics, play, and ecology across the site. Soccer fields, basketball and tennis courts, a skate park, and a leisure pool form the backbone of the program, joined by Houston’s first public climbing wall, a wheelchair-accessible community garden, and brightly colored playgrounds. Bioswales and native plantings are integrated throughout to capture stormwater and mitigate heat, while a connected system of trails links plazas, lawns, and shaded groves that host markets, performances, and outdoor classes.
Learn more
Visit our project page.
Read Bloomberg CityLab’s “Houston’s Alief Neighborhood Center Is a Resilience Hub for a Working-Class Melting Pot.”
Read Texas Architect Magazine’s “Mixing and Mingling.”
Read The Architect’s Newspaper’s “A neighborhood center in southwest Houston supports the lives and health of local residents.”
Esencia
Rancho Mission Viejo, CA, USA
Unifying Rancho Mission Viejo’s recreation spaces into a single community hub
Set within the 865-acre Esencia community—itself bordered by 17,000 acres of permanently protected open space—Rancho Mission Viejo’s sports park serves as the central recreation hub for the neighborhood. Designed to accommodate both competitive sports and casual play, the complex provides year-round facilities that better connect residents to the surrounding coastal hills.
Spanning 30 acres, the complex includes two baseball fields, a softball field with bullpens and batting cages, and a soccer field with tiered seating, concessions, and playgrounds. Additional amenities (including tennis and pickleball courts, a lap pool, and a splash pad) extend use across seasons, reinforcing Esencia’s active-living framework within a broader landscape of trails and open space.
Learn more
Visit our project page.
Miwok Aquatic & Fitness Center
Novato, CA, USA
Linking campus recreation with the oak woodlands of Indian Valley
Completed in 2021, the College of Marin’s Miwok Aquatic & Fitness Center provides Northern California with a new venue for aquatic training and competitions. Set within the college’s Indian Valley campus and bordered by more than 1,400 acres of protected open space, the 3-acre complex was laid out by ELS and SWA to frame views of the surrounding oak woodlands, with the building acting as a gateway between campus and pools.
The facility includes an Olympic-sized pool, a training pool, and a 10-meter dive tower with a dedicated tank, supported by locker rooms, fitness studios, meeting spaces, and a lifeguard office. Used daily by students in physical education and kinesiology programs, the center also hosts community classes and youth swim meets. Since opening, it has welcomed regional swimming, water polo, and diving competitions, expanding its role as both a collegiate training ground and community hub.
Learn more
Visit our project page.


