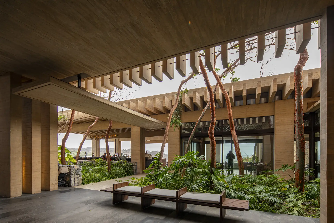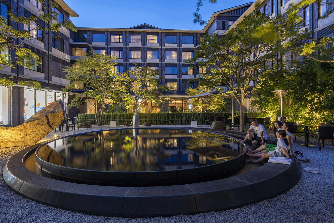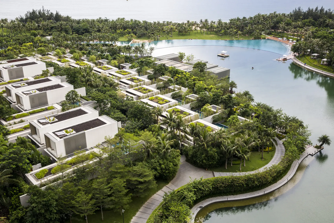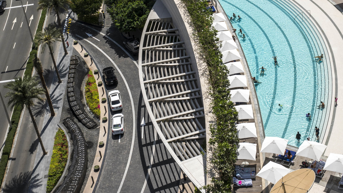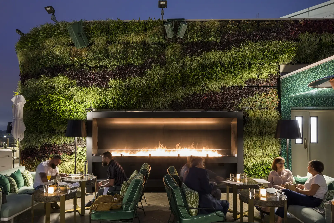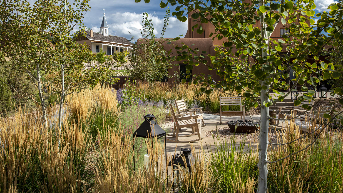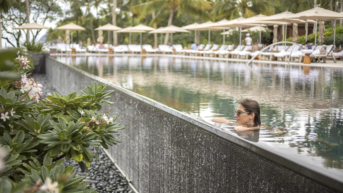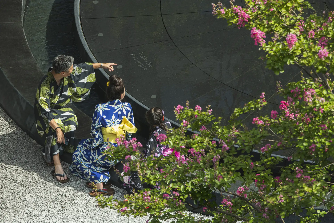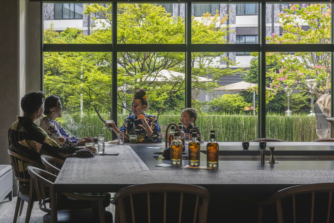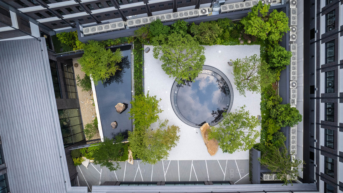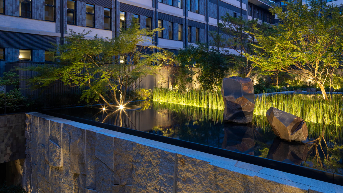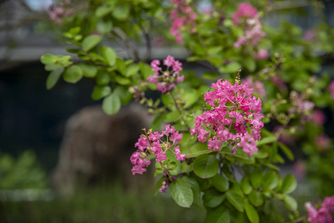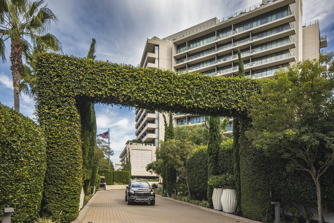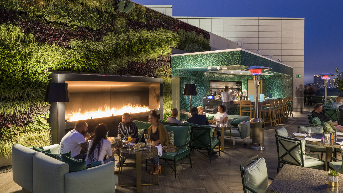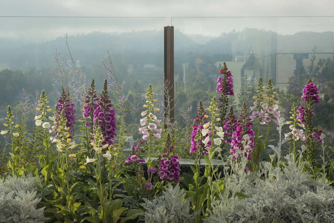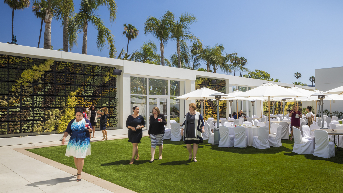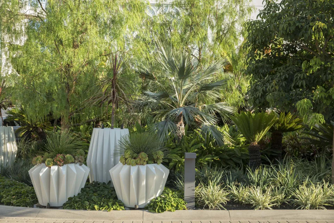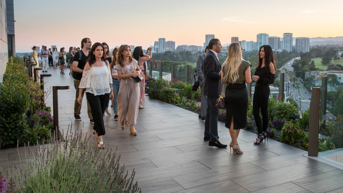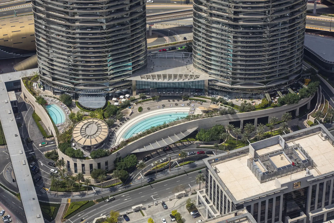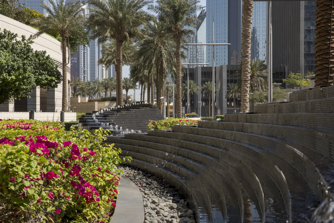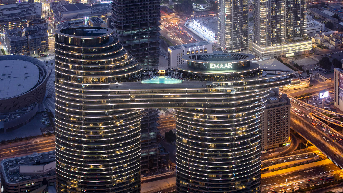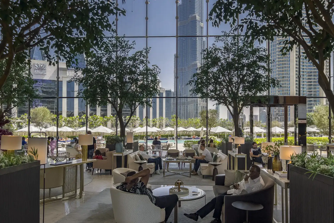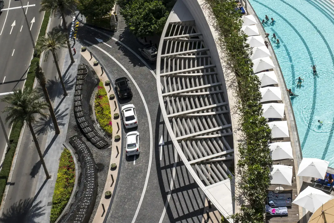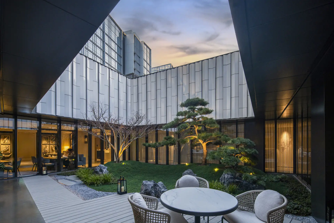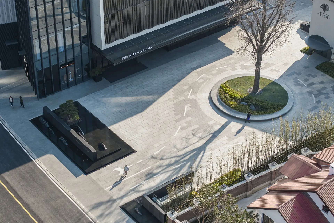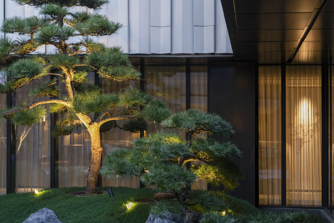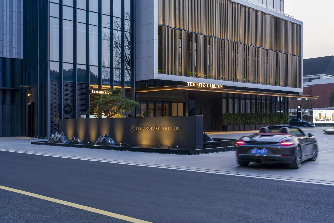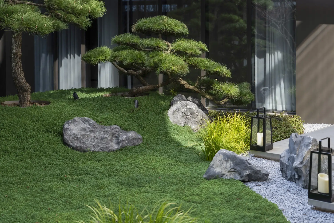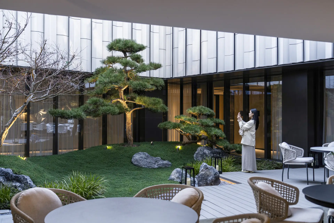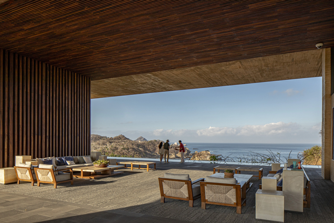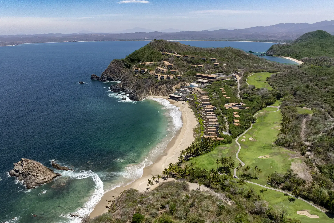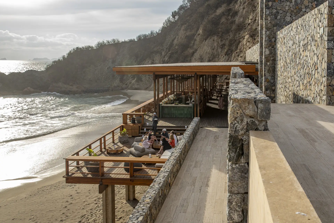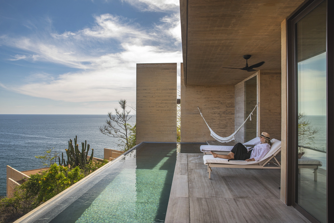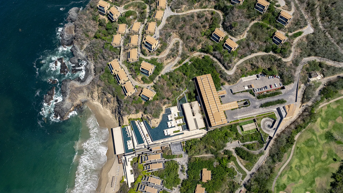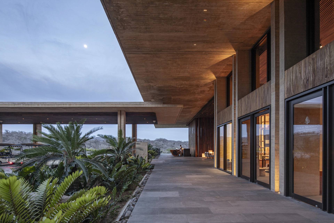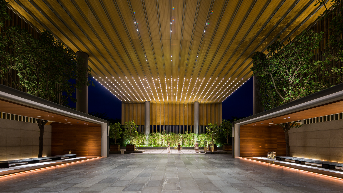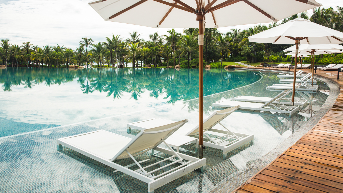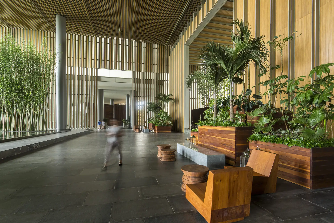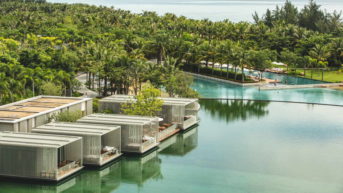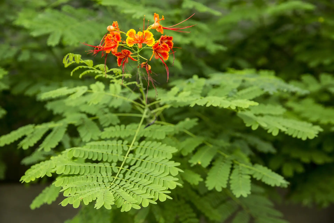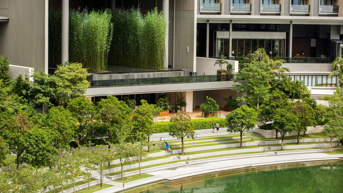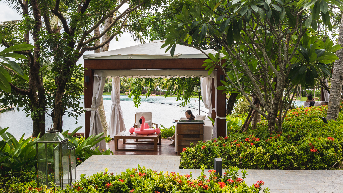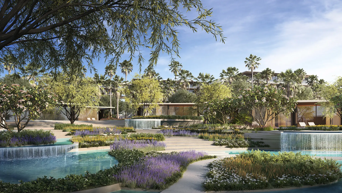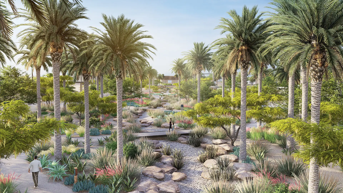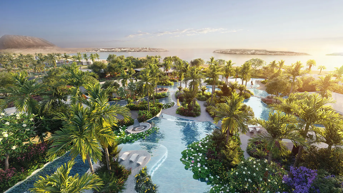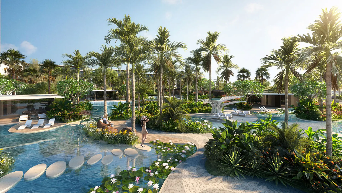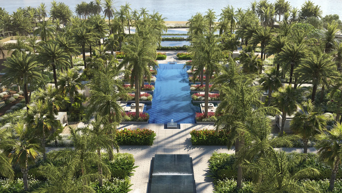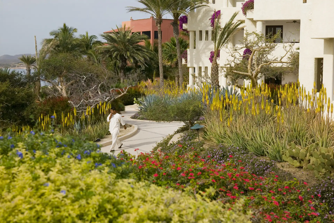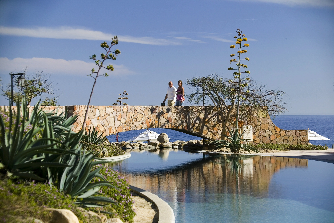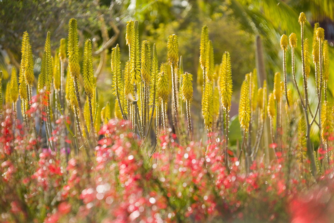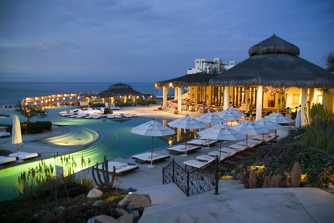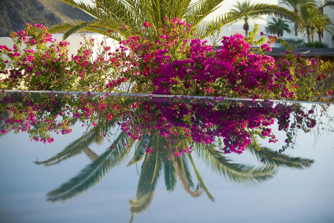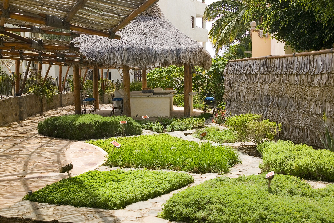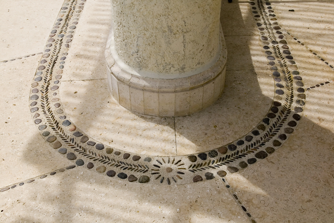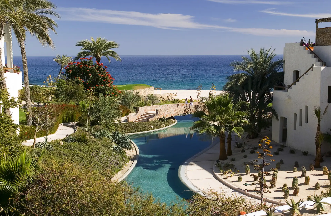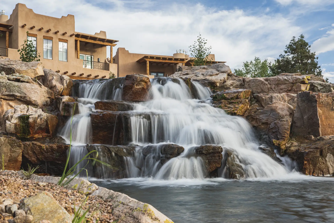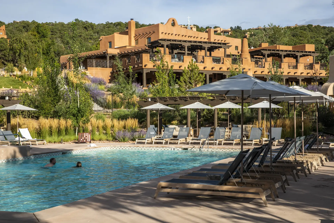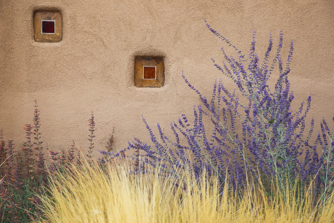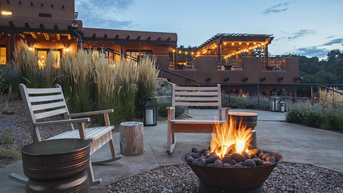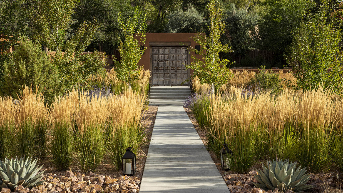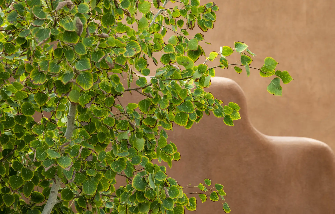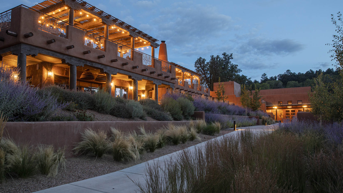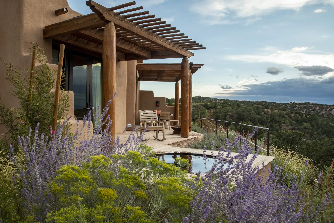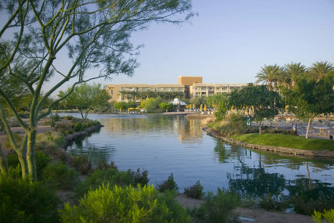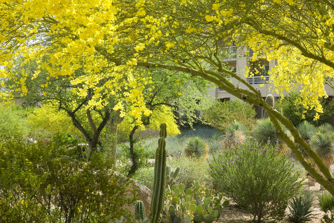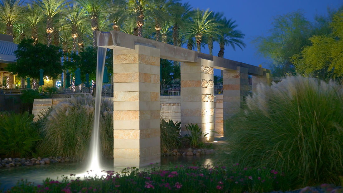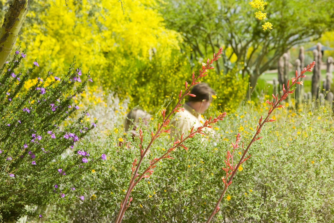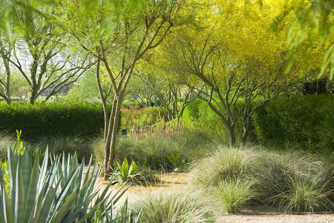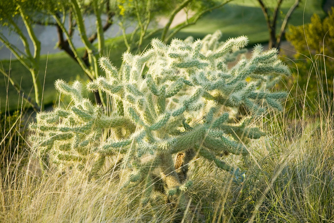Living Retreats: Redefining Hospitality Through Landscape
Over the past four decades, the tourism and wellness industries have become booming global markets, driven by the tailwinds of post-pandemic investment and travel, expected to surpass a combined $9.5 trillion by 2027. With this expansion, the role of landscape has evolved in parallel. Connection with nature has long been a pillar of hospitality design, but today, it’s foundational to deliver comfort and care. As travelers seek experiences grounded in authenticity, landscape has become a medium for clients to benefit local ecosystems and economies, supporting more sustainable tourism while elevating the guest experience.
Since SWA’s earliest hospitality projects in the 1980s, ecological sensitivity and place-based design have remained a touchstone in our work, even as industry priorities have shifted. But its form has evolved. What began as a focus on jewelbox-like scenic environments has progressed into something more layered—landscapes that support native biodiversity, protect nearby watersheds, and partnerships with local artisans to create retreats grounded in context and history.
The following case studies are organized by setting—urban hotels that weave ecological complexity into limited footprints; coastal resorts that engage their tidal context; and arid resorts that find color and abundance in water-scarce conditions. Across all, SWA’s approach foregrounds local materials, plant palettes, and site design that distill the personality of each place in a memorable way.
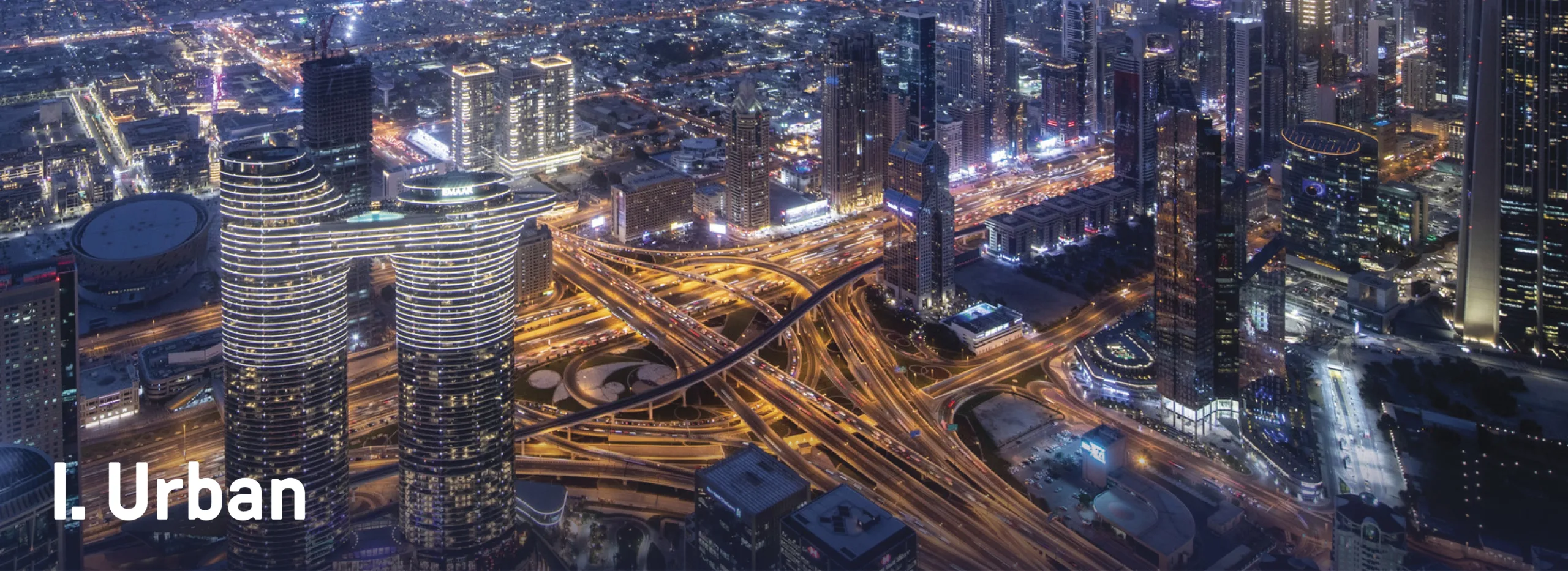
In dense urban environments, landscapes come up against tight constraints: limited real estate, structural limitations, privacy needs, complex permitting, and more. Responding creatively to these challenges, SWA’s work layers spaces vertically—through podiums, terraces, rooftops, and interior courtyards—to create immersive retreats that buffer city noise, carve out cooling microclimates, and showcase local culture and ecology in an intimate setting.
Hotel Higashiyama
Kyoto, Japan
Reinterpreting an Edo-era waystation in Japan’s cultural capital
In Kyoto’s northeastern Higashiyama neighborhood—one of the city’s best-preserved historic districts—Hotel Higashiyama reimagines a former elementary school as a quiet retreat paying homage to Awataguchi—one of the city’s seven Edo-era entrances and a historic rest stop for weary travelers. At the heart of its traditional ita-kura-style wood-frame structure, a courtyard leads visitors to a perfectly round reflecting pool. Underlaid with black stone, the pond is designed as a “moon mirror” referencing lunar cycles and eclipses, emphasized by an offset crescent of nested lighting in the evening. Visitors can bathe their feet in a sunken pool within the crescent, its clean lines contrasting with rough-hewn boulders placed carefully throughout the yard. An adjacent reflecting pond conceals a traditional Japanese tea house operated by Gion Tsujiri, a local establishment founded in 1860.
Opened in 2022, the hotel was a finalist in the 2023 Kukan Design Awards.
Learn more
Visit our project page.
Waldorf Astoria Beverly Hills
Beverly Hills, CA
Layering Pacific plantings above LA’s busiest boulevard
Set at the bustling intersection of Wilshire and Santa Monica Boulevard, Waldorf Astoria’s début West Coast hotel rises 12 stories high—one of Beverly Hills’ tallest buildings, paying homage to old-school Hollywood glamour with art deco architecture, white Portuguese limestone, and bronze detailing. To complement the building, SWA designed a series of lush outdoor spaces extending vertically along the hotel’s outward-facing edges while creating a sense of privacy at multiple elevations.
Along the hotel’s most exposed façade, a 60-by-10-foot living wall cascades above a seating area, buffering street noise and cooling the terrace below. Above, clipped hedges and planted guardrails screen guest balconies, leading upward toward a rooftop with panoramic views across Los Angeles to the Pacific Ocean. Clustered citrus trees, geometric hedges, and dense shrubs divide the roof into outdoor rooms for lounging, dining, and VIP cabana areas—chosen for year-round greenery and sun resistance. The same aesthetic is carried over into SWA’s work on the hotel next door: the Beverly Hilton, host of the annual Golden Globes ceremony.
The Waldorf Astoria Beverly Hills has repeatedly been ranked as one of LA’s top hotels, including recognition in the U.S. News & World Report’s Best Hotel Rankings, Condé Nast Traveler’s Readers’ Choice Awards, and Travel & Leisure’s 2025 World’s Best Awards.
Learn more
Visit our project page.
Read Forbes’ exclusive, “The Waldorf Astoria Beverly Hills Sits At The Intersection Of Style And Luxury.”
Address Sky View
Dubai, United Arab Emirates
Echoing North Arabian landforms through concentric terraces
Neighboring the Burj Khalifa, the Address Sky View cuts an 853-foot profile against the Dubai skyline—both collaborations between SOM and SWA. Comprising two 56-story towers linked by a cantilevered skybridge, the development required a landscape that moves seamlessly across vertical thresholds. Referencing the sand rings found east of the city, the façades, loading area, and on-structure terraces are all defined by curvilinear forms evocative of shifting dunes. At ground level, concentric paving, palm groves, and cascading fountains guide guests through an entry sequence. On the sky bridge, an oblong infinity pool creates the impression of suspended swimming in the sky, framing 360° views of the city above the cloudline. Throughout, the planting prioritizes hardiness, favoring date palms, native grasses, and adapted species that provide structure without compromising water efficiency.
Address Sky View received a Four-Star Award from Forbes Travel Guide and was nominated for the Middle East’s Leading Hotel in the World Travel Awards.
Learn more
Visit our project page.
Read Condé Nast Traveler’s review.
Ritz-Carlton Suzhou
Suzhou, China
Channeling the logic of classical Suzhou gardens in a modern refuge
Suzhou’s latticed network of canals and private gardens dates back to 700 BC—a vestige of the ancient silk trade translated into urban form. Referencing the formal composition of the city’s UNESCO-listed gardens, The Ritz-Carlton’s first location in Suzhou is nested in the heart of Gusu District, with architecture featuring blue-tile roofs and folding fan screens. On a fourth-floor executive lounge, SWA designed a compact courtyard that evokes a traditional scholar’s garden, with evergreen and flowering trees artfully arranged over rockery and trimmed grass. At ground level, a centuries-old gingko tree is preserved in place, anchoring the arrival experience and providing continuity with the surrounding district.
Before its 2025 opening, the Ritz-Carlton Suzhou was named “Most Anticipated New Opening Hotel” by Go Travel and “New Benchmark Luxury Hotel” by Sohu City.
Learn more
Visit our project page.
Read Sleeper’s coverage of the hotel opening.
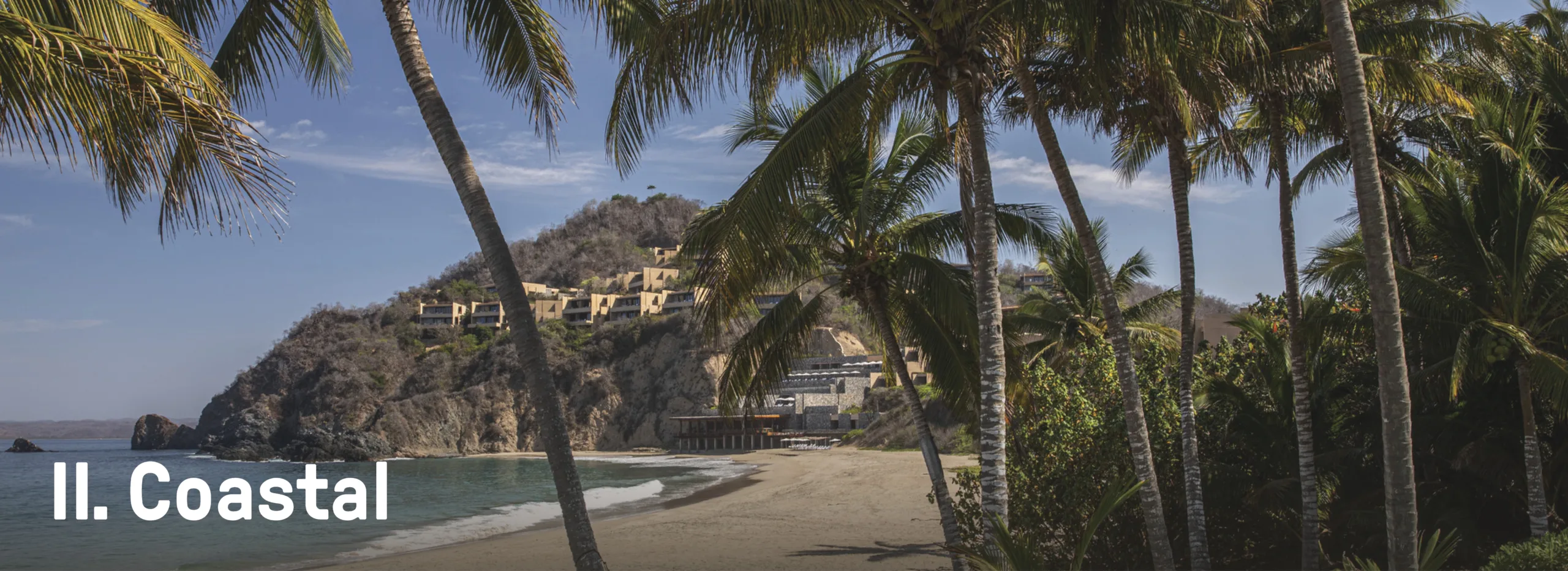
Waterfront landscapes are in constant flux, shaped by salt spray, shifting tides, sea winds, and gradual erosion. In these fluid environments, SWA’s approach emphasizes low-impact development, durable materials suited to moisture and exposure, and plant palettes that balance aesthetic appeal with ecological performance—anchoring soils, buffering storm impacts, and supporting local wildlife.
Four Seasons Tamarindo
La Manzanilla, Mexico
Embedding a low-impact resort on Jalisco’s seafront cliffs
Set on a 3,000-acre site within the Chamela-Cuixmala Biosphere Reserve just a short distance from La Manzanilla, the Four Seasons Tamarindo centers conservation as its primary design consideration, preserving over 98% of the site as untouched habitat and camouflaging small clusters of structures along natural contours in the rocky shoreline. Throughout the vast property, visitors can explore tropical forest and coastal matorral through guided ethnobotanical walks.
Drawing inspiration from Mesoamerican building techniques and materials, the design contrasts durable lava rocks like Cantera and Tezontle with a warm palette of wood and sand-toned cement able to weather sea water and strong salt winds. Mexican architects Victor Legorreta and Mauricio Rocha led architectural design for the 120-key main hotel and 25 villas carefully nested into the hillside. Throughout, planting design prioritizes endemic species like agave and trumpet trees, the majority propagated on-site at Rancho Lola. On an 18-hole golf course designed by David Fleming, the hotel also farms worms to aid in soil cycling and natural pest control. As part of its programming, the resort also partnered with Ensamble Artesano and Taller Maya to incorporate handmade objects throughout the resort and showcase the work of over 50 local artisans at its boutique, Almanaque Natural.
Named to Travel & Leisure’s Best New Hotels in the World in 2023, the resort was also recognized by Architectural Digest as a 2023 Great Design Hotel Award winner, honored with a Four Star Award in Forbes Travel Guide, and recognized as HOLA’s Development of the Year in 2022.
Learn more
Visit our project page.
Read Vogue’s first look at the hotels’ 2023 opening—and coverage in Condé Nast Traveler, Wallpaper*, ArchDaily, and more.
The Sanya EDITION
Sanya, China
Framing a seawater oasis with broadleaf shade and seasonal blooms
On the southeastern coast of Hainan Island, the Sanya EDITION forgoes a traditional resort pool for a 4-acre saltwater lagoon filled daily by the South China Sea. Designed to mitigate rough surf conditions and unpredictable tides, the lagoon creates a controlled setting for swimming, kayaking, and paddleboarding, as well as direct access to the waterfront, where overgrown thickets of Australian pine and coconut palm were carefully thinned.
SWA’s planting design works with Hainan’s humid, subtropical climate to layer native and climate-adapted species across the resort, creating shade, texture, and seasonal color. Sea almond and jacaranda comprise the upper canopy; frangipani, breadfruit, and Chinese hibiscus bring visual interest to the understory; and cascades of hibiscus adorn the hotel’s walls—all selected for resilience to sun, wind, and salt.
Opened in 2016, the Sanya EDITION is a Four-Star Award Recipient from Forbes Travel Guide and received Best in Show at the 2017 Hospitality Design Awards. It has also been named Hainan’s leading hotel every year since 2020 in the World Travel Awards.
Learn more
Visit our project page.
Read W Magazine’s exclusive on the hotel’s opening—and coverage in Cool Hunting, Sleeper, and more.
Four Seasons AMAALA at Triple Bay
AMAALA, Saudi Arabia
Translating the complexity of Red Sea reefs into terraced gardens
Where the Hijaz Mountains meet the sea along Saudi Arabia’s northwestern coast, the Four Seasons AMAALA at Triple Bay draws inspiration from the Red Sea’s fringing and patch reefs, guiding guests through a series of stepped gardens and water features that echo the reefs’ color, texture, and layering.
Guests arrive through an allée of date palms that leads into orthogonal courts of olive trees, lavender, and climbing roses. Further along, the palette becomes increasingly arid: terraces of rough-cut stone are edged with acacia, aloe, and saltbush, and a wadi garden of columnar cacti, saltbush, and native grasses runs through the property like a dry streambed. Villas are discreetly enclosed behind shaded pergolas and limestone walls, each outfitted with a private garden.
At lower elevations, the gardens shift toward the bay, culminating in a sequence of reflecting pools that capture the light and horizon, marking the transition from land to sea. Designed in collaboration with U+A, the resort is a flagstone property within the overall plan for AMAALA at Triple Bay, a broader tourism destination prioritizing native habitat conservation—named Master Plan of the Year in the 2024 Design Middle East Awards and slated to open in late 2025.
Learn more
Visit our project page.
Read the Four Seasons press release announcing the resort.
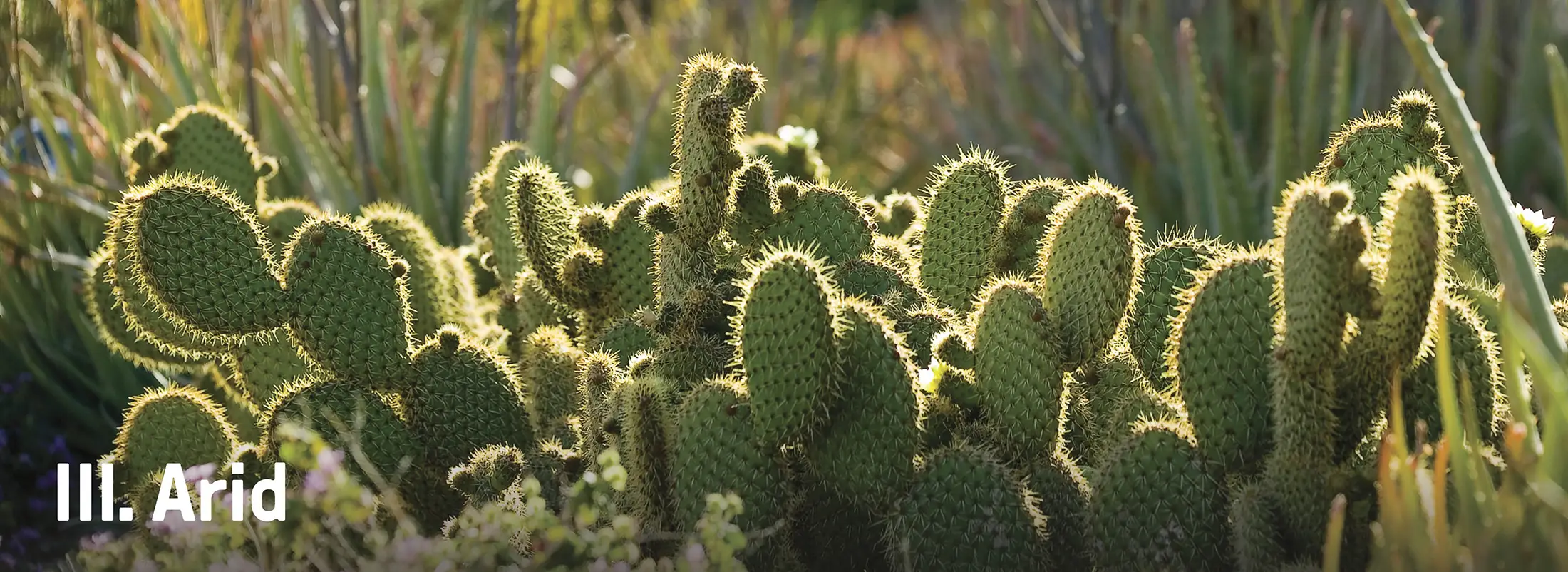
Shaped by heat and limited water supply, arid landscapes demand precision and a holistic understanding of quiet ecological dynamics unfolding below the surface. SWA’s work embraces these constraints—centering drought-tolerant species, minimizing irrigation through future-conscious planning and soil design, and employing passive cooling strategies that make the most of shade and wind corridors to conserve energy.
Las Ventanas al Paraiso
Cabo San Lucas, Mexico
Charting a nature-based path for Bajan tourism
As government investments in water infrastructure opened up the southern tip of the Baja peninsula to increased development in the 1990s, many new resorts adopted a pseudo-tropical aesthetic dependent on heavy irrigation. Las Ventanas al Paraiso, completed in 1997, diverged from this model—embraced the arid climate in a region that receives less than 10 inches of rain a year.
SWA’s naturalistic approach to the resort’s 12-acre landscape blends with reinterpreted Mexican vernacular architecture, employing hand-set dry mortar stonework and using the buildings’ curvilinear shadows and arches to frame key views. Throughout, rescued desert flora—cacti, mesquite, agave, and ocotillo—were transplanted from a nearby site slated for landfill development, softening the transition between indoor and outdoor spaces. During peak August rains, the gardens burst with yellow, magenta, and orange blossoms, with the scent of creosote and earth in the air. In drier seasons, planting areas retain sculptural form and subtleties in color, mirroring the surrounding Bajan desert.
The resort has been consistently lauded in the 28 years since its opening. In 2023 alone, it received its fifth consecutive Five-Star rating from Forbes Travel Guide and was included in Travel & Leisure Readers’ 25 Favorite Resorts in Mexico and 100 Favorite Hotels in the World (a recognition it has received seven times). It was certified with the AAA Five-Diamond rating for over a decade.
Learn more
Visit our project page.
Read the Forbes Travel Guide profile.
Bishop’s Lodge
Sante Fe, NM
Reviving a Santa Fe icon through ecological stewardship
Dating back to the 1860s, Bishop’s Lodge has long been a cultural hub in Santa Fe—originally built as the private residence of the city’s first archbishop and later a retreat for the Pulitzer family, hosting several U.S. presidents and other notable guests. Later, it evolved into one of the country’s first “drive to” resorts, and following years of dormancy thereafter, reopened in 2021 after a comprehensive renovation.
SWA played a central role in the resort’s master plan, working alongside the design team to shape a site-sensitive guest experience across 317 acres in the Sangre de Cristo foothills. Preserving the property’s piñon-juniper woodland was a top priority, guiding other decisions like building placement, circulation, and viewshed protection. Throughout, planting design layers in drought-tolerant species, with drifts of native grass and high meadow mix forming a hardy understory. Already, mule deer and other wildlife have begun to return and graze, indicators of a functioning high-desert ecosystem where habitat and hydrology are aligned.
Since reopening, the hotel has been lauded as a top resort in the Western U.S. by Travel & Leisure (2025), #1 Resort in New Mexico by U.S. News & World Report (2025), ranked as a top 10 resort in the Southwest in Condé Nast Traveler’s Readers’ Choice Awards (2024), and holds a Recommended Rating from Forbes Travel Guide, in addition to widespread coverage in
Learn more
Visit our project page.
Read Forbes’ exclusive, “A Santa Fe Landmark-Turned-Hotel Champions Its Southwestern Heritage In Its Design.”
JW Marriott Desert Ridge Resort and Spa
Phoenix, AZ
Setting a precedent for desert resorts in the Sonoran
Located on a 316-acre property at the edge of the McDowell Mountains, JW Marriott Desert Ridge was originally conceived as a new kind of resort in the 1990s—one that embraced its environs. At the time, desert species were undervalued in commercial landscapes, and due to a lack of demand, sourcing native trees and succulents proved difficult. Working creatively with salvaged plantings found on-site during construction, SWA wove a palette of saguaros, palo verdes, and mesquites throughout the landscape, both an ecological cornerstone and a recognition of the region’s inherent beauty.
Today, the resort’s core 54-acre landscape consists of drifts of Russian sage, false agave, yucca, and ocotillo beneath a canopy of desert trees—all able to weather temperatures above 100°F for much of the year. A string of guest rooms overlooks the garden and a meandering lazy river, blurring the indoor-outdoor connection even in hotter months. Despite the arid setting, water is a key part of the guest experience; the hotel features five pools and water play areas carefully stitched into the gardens.
The resort has received a Recommended Rating from Forbes Travel Guide—and in 2024, it earned the Stella Award for Best Hotel/Resort Renovation in the Southwest U.S., recognizing its long-standing influence in the region.
Learn more
Visit our project page.
Read the Forbes Travel Guide profile.


