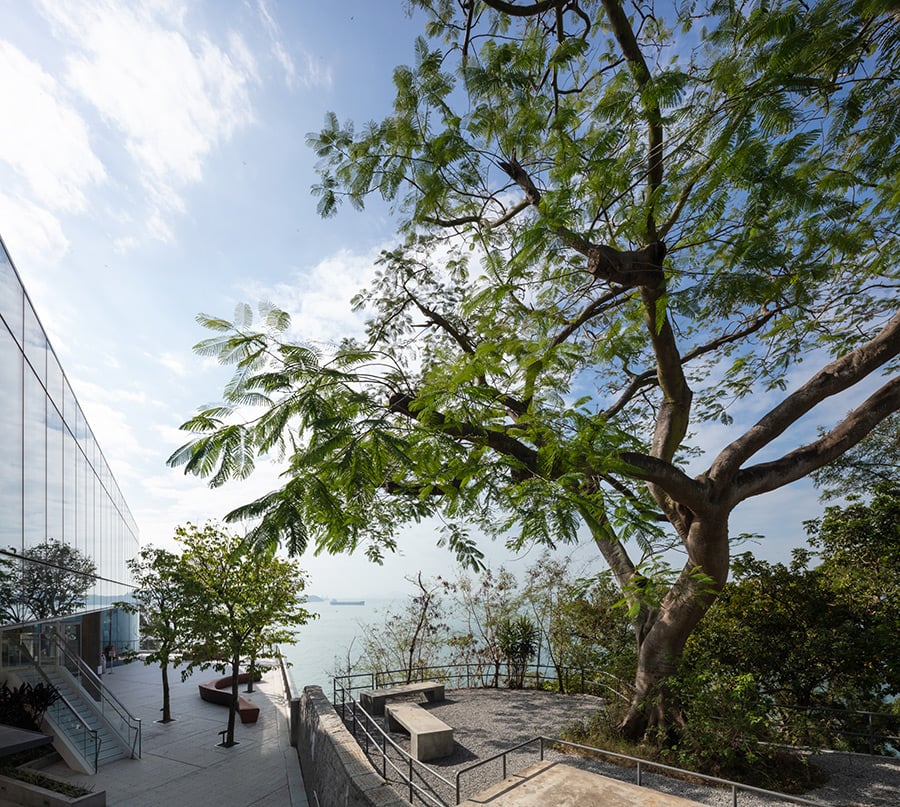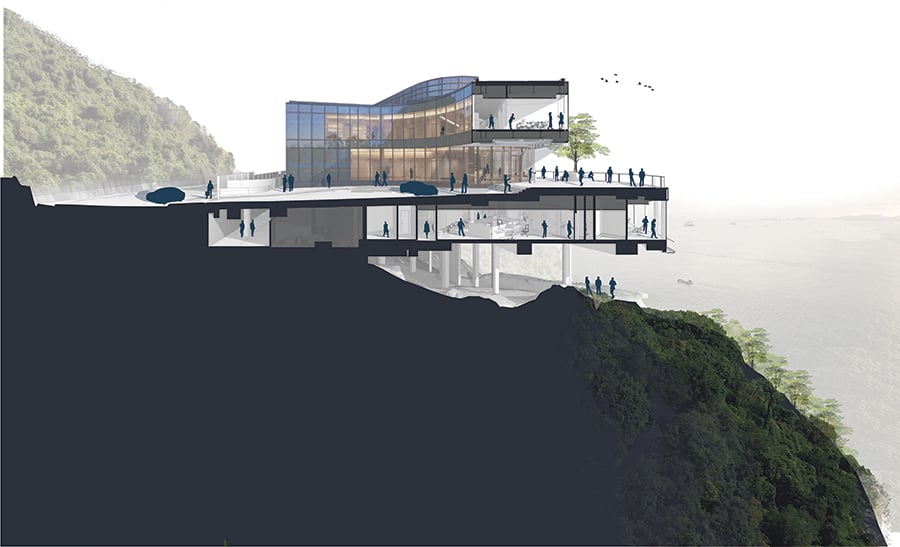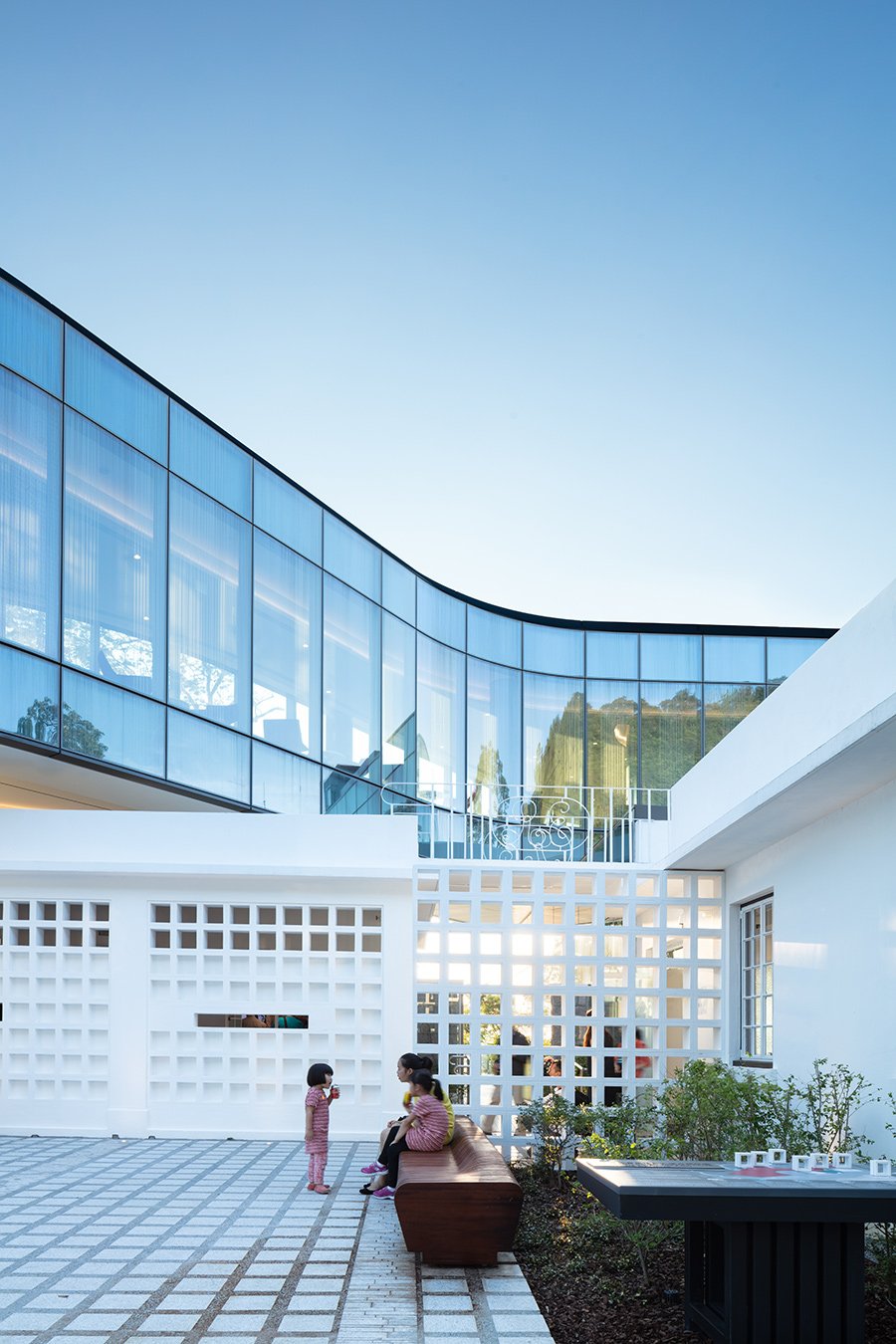
June 3, 2019
Perched on Hong Kong’s Steep Cliffs, a New Academic Center Harnesses Its Sweeping Views
The center, designed by Revery Architecture for the University of Chicago, also integrates historic structures into its architecture.
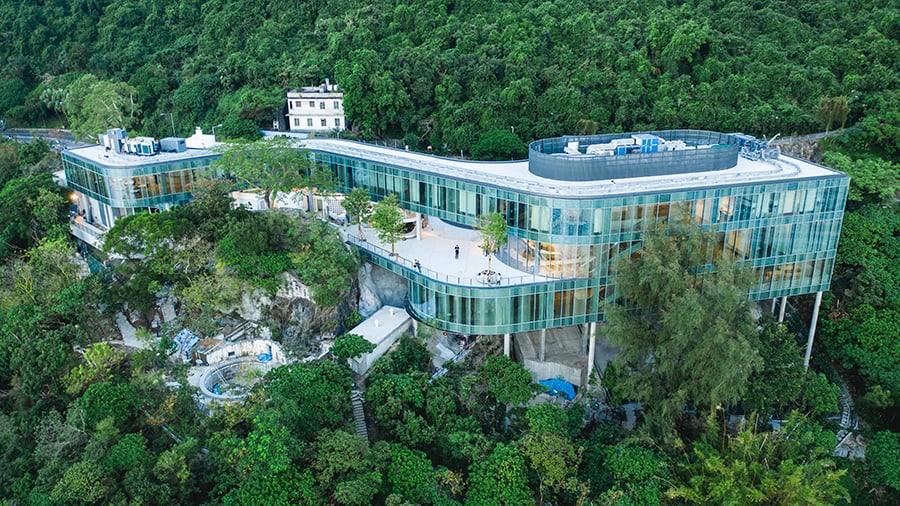
At 53,000 square feet, the University of Chicago’s new satellite campus in Hong Kong is relatively small. However, the unusual treehouse-inspired project, which hovers above Mount Davis on the western end of the island, is a master class in both treading lightly on a steep wooded site and reusing a historical structure.
Hong Kong is no stranger to cliffhanging architecture, which often relies on the brutal power of structural engineering and monumental foundations. In contrast, this new academic hub rests on a cantilevered deck supported by slender non-percussive mini-piles (i.e. foundational piles that didn’t need to be hammered into the earth) that were custom designed by project engineers Arup to minimize the building’s contact with the ground.
The project is one of the last to be designed by the late Chinese-Canadian architect Bing Thom (1940-2016); Revery principal Venelin Kokalov also helped develop and execute the design. Thom, who was born in Hong Kong, studied architecture at the University of British Columbia in Canada and received his Master of Architecture from the University of California, Berkeley. He opened his eponymous firm (now Revery Architecture) in Vancouver in 1982. Thom died at the age of 75 in 2016, soon after the campus project had commenced but before the completion of his XiQu Centre opera house in West Kowloon.
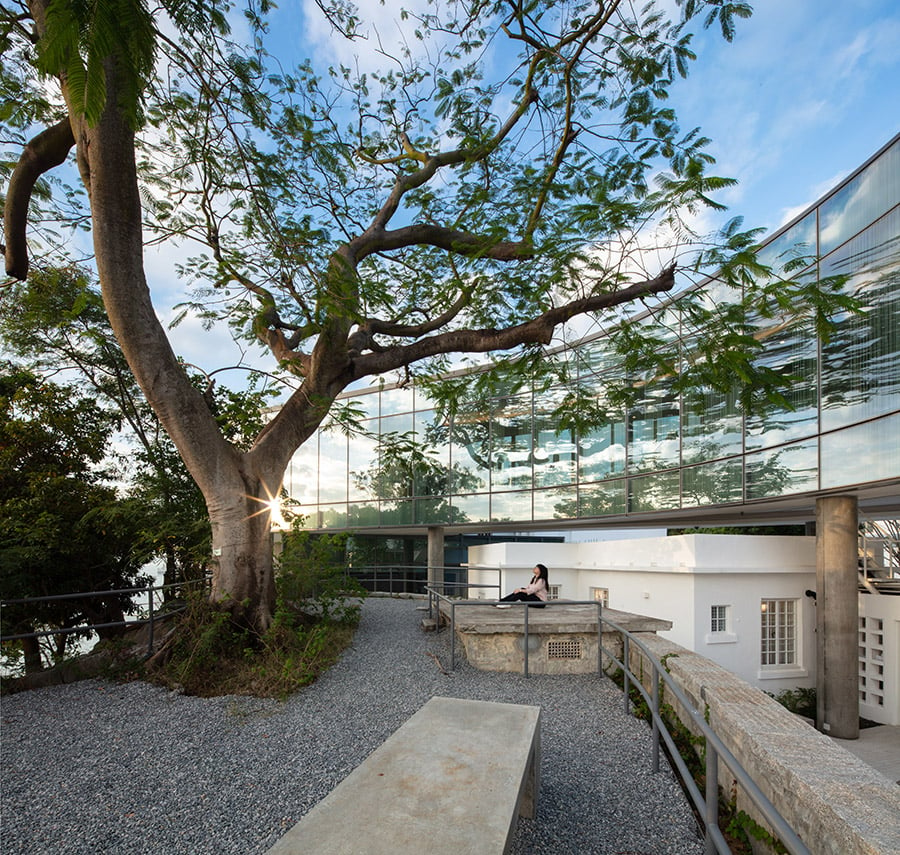
Thom’s sensitive approach extends to the new structure, a sinuous three-story glass-clad structure spanning the site and enveloping two Grade 3 heritage buildings within a seamless flow of open spaces and shady courtyards.
“A single imposing structure simply felt wrong within this verdant subtropical landscape. To minimize the mass of the building, its curving silhouette maintains an organic relation with the mountainside and existing buildings,” says Earle Briggs, director of Revery Architecture’s Hong Kong office.
The focal point is a striking 75-year-old Delonix regia, or flame tree, known as a phoenix tree in China because of its bright red flowers, which Thom called “the tree of knowledge.” (In a serendipitous twist, there is a phoenix on the university’s coat of arms.) The central part of the deck curves around the tree and is open to the public for tai chi and morning exercises. Hiking trails wind through the lower level of the site.
High-performance glass walls make the building almost transparent, framing ocean views and admitting ample sunlight deep into the structure.
The interiors are sculptural and minimalist, with exposed concrete walls and timber floors. There are lecture halls and classrooms for 80 students in the Executive MBA programme, an exhibition space, offices, and a canteen.

But historical sites inevitably bring unexpected surprises: a tunnel system inhabited by bats delayed construction by three months and special techniques were needed to avoid producing vibrations and noise that could disrupt their mating season.
The US$75 million restoration and construction project was supported by a HK$234 million Social Impact Grant from the Hong Kong Jockey Club Charities Trust in return for the university creating a business program aimed at helping local NGO’s and socially-oriented entrepreneurs grow their organizations.
The project is especially notable for its forward-thinking approach to historical preservation. In Hong Kong, historic preservation doesn’t typically involve adaptive reuse, whereas the University of Chicago project both integrates and reuses the site’s structures while retaining their original character. Although the site has been unoccupied since 1997, from 1900 to 1961 it was home to British military forces and in the 1940s it housed squatters and refugees. From 1961 it was used by the Special Branch of the Hong Kong Police Force as a detention center and later as a safe house for the Force’s witness protection program.
“Getting the right distance and symbiotic relationship between old and new was very important,” Briggs says. Parts of the new structure carefully glide over the historic buildings. “Too high and they feel divorced from each other, too low and it would feel oppressive.”
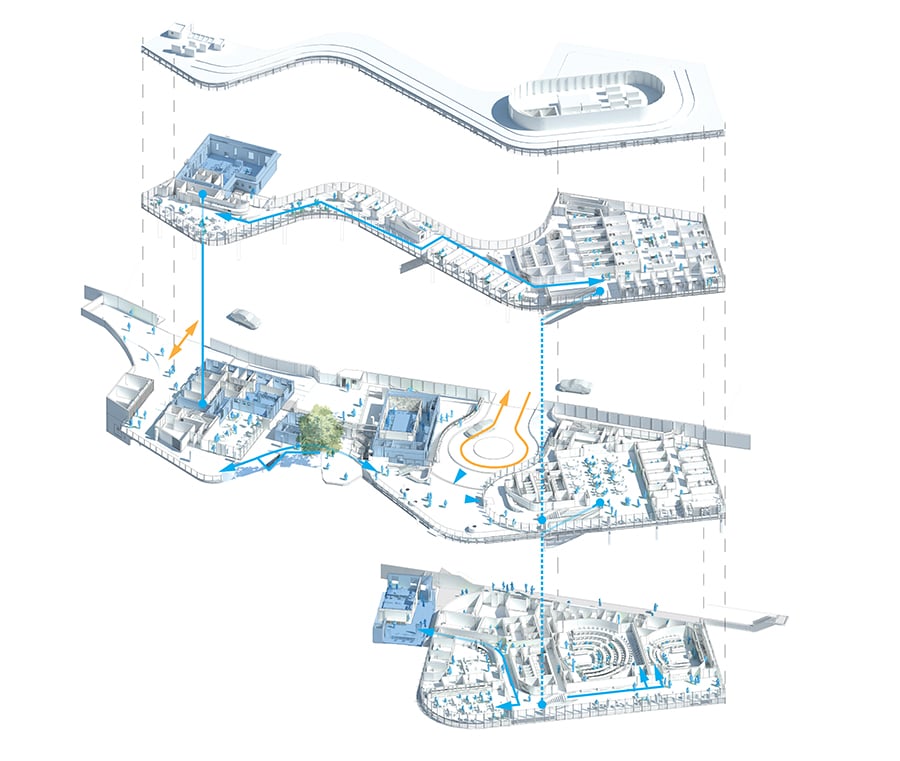
Both heritage buildings required significant structural restoration. Some windows and parquet flooring were reconstructed, and staircases and terrazzo repaired.
The former detention center—known as the “white house” and built in the early 1950s—now houses a Heritage Interpretation Centre. Historical details include barbed wire at the entrance and an original cell door with a slot through which food was delivered. The barred doors of the reception area were retained, and the floors and ceiling have marks where the detention cells once stood. The buildings now serve as classrooms and a student’s lounge.
Elsewhere, other historical remnants, including a wrought iron gate featuring the Royal Engineers’ initials, have been integrated into the new building. “We wanted to recreate that sense of wonder within this extraordinary setting, to balance the past with the future,” Kokalov explains. “By preserving the heritage buildings and beautiful natural landscape, and introducing the new floating building, we have created the spaces and conditions for unique experiences and interactions between people, history, and nature to connect and inspire.”
You may also enjoy “With Its Painstaking Restoration, Eero Saarinen’s TWA Flight Center Gets a Second Life.”
Would you like to comment on this article? Send your thoughts to: [email protected]







