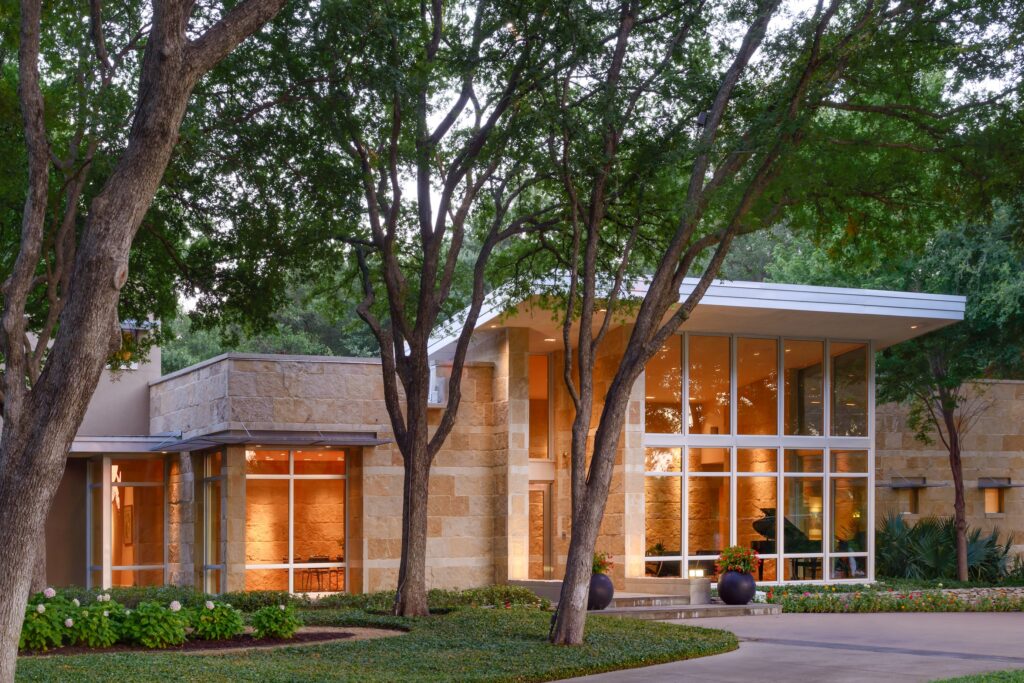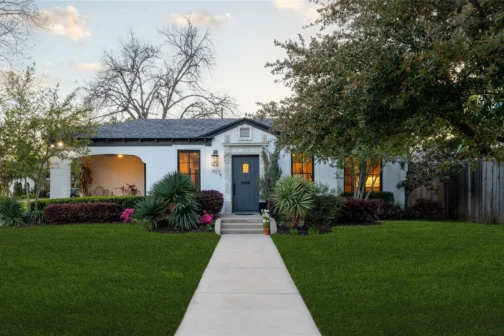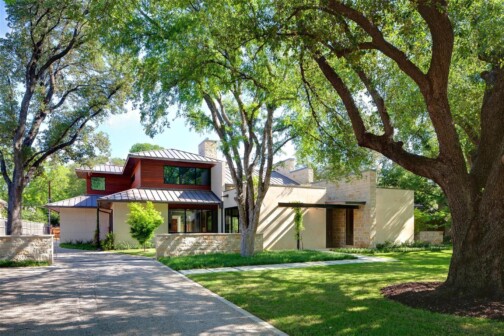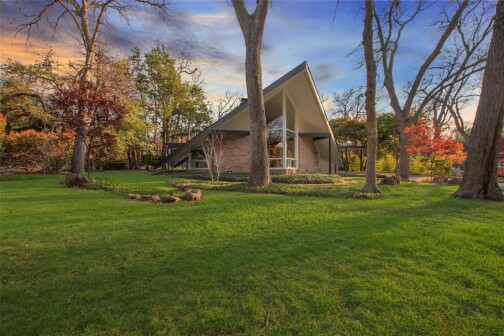Some may mistake 5006 Shadywood Ln. and its two-storied glass front wall for a great, modern public space.
The front façade is impressive, to say the least. But, as you pull into the circular drive of the 1.58-acre Bluffview property, you’re not driving up to a well-designed museum or public library or even a great estate of days gone by. You’re entering a masterclass of Texas contemporary architecture.
“With the use of the [limestone] and the glass and the steel, I think it’s something that is very appealing and striking,” listing agent Faisal Halum says.
Former HKS chairman Ralph Hawkins collaborated with Stephen Chambers to design the 6,886-square-foot house as his personal residence.
Hawkins was “conscious about the carbon footprint” when building out the home, Halum says. Keeping LEED requirements in mind, he chose natural materials, like Texas limestone for the walls and bamboo for the flooring. Instead of a traditional HVAC, the property uses a renewable geothermal system, which can cut down on the electric bill. The system works by pumping hot water deep below the earth’s surface up through wells on the property that circulate it to heat and cool the home.
But keeping the home sustainable by no means compromised its architectural integrity. The house is divided into two spaces, a private living area and a more dramatic public space facing the street. The formal living room, visible through the glass façade, features a showstopping, pitched two-story ceiling. It streams smoothly into the more intimate formal dining room.
There isn’t much art throughout the public, or even the private, spaces. Less is more here. The design, says Halum, is “more about the architecture and less about your belongings.”
The informal living space sits behind a limestone wall. Limestone is carried throughout this area as well, like in the oversized fireplace in the informal living room. Similarly, Hawkins used maple cabinetry and black granite sourced from Texas throughout the home.
While there are three bedrooms upstairs, a couple could live entirely on the ground floor. The informal living room flows easily into the kitchen. Just off the kitchen is an office and a game room, which has its own private outdoor patio space.
The first-floor primary suite isn’t as large as you might expect, but that was intentional. The Hawkinses designed the space to feel intimate, like a hotel room. “They didn’t want a room that was so large they could get lost in,” Halum says. But there are lovely views of the front and backyards, and the en-suite boasts plenty of space with separate walk-in closets.
Perhaps the biggest selling point of the home, however, is not the stunning architecture or the sustainability. It’s the vast backyard. Designed by landscape architecture firm SWA Group, the well-proportioned space feels like a Hill Country resort. Relax by the fire pit or on the long, covered patio. Take a swim all year long in the heated pool or unwind in the attached in-ground spa.
However, the best part of the backyard, Halum says, is that the patio and pool area doesn’t consume the whole space. There’s practically another yard of greenspace, dotted with live oaks and other flora that has been manicured by Southern Botanical. “They made really great you use of how they situated the home and utilized that site.”
If the house looks familiar, that’s because it is. The home was previously on the market for several years before the Hawkinses removed the listing. “The homeowners weren’t really ready to sell,” Halum says—something Ralph Hawkins himself told the Dallas Morning News in 2020. But, says Halum, “now they are.”
Scroll through the gallery to see more of the home.
Get the AtHome Newsletter
Author







