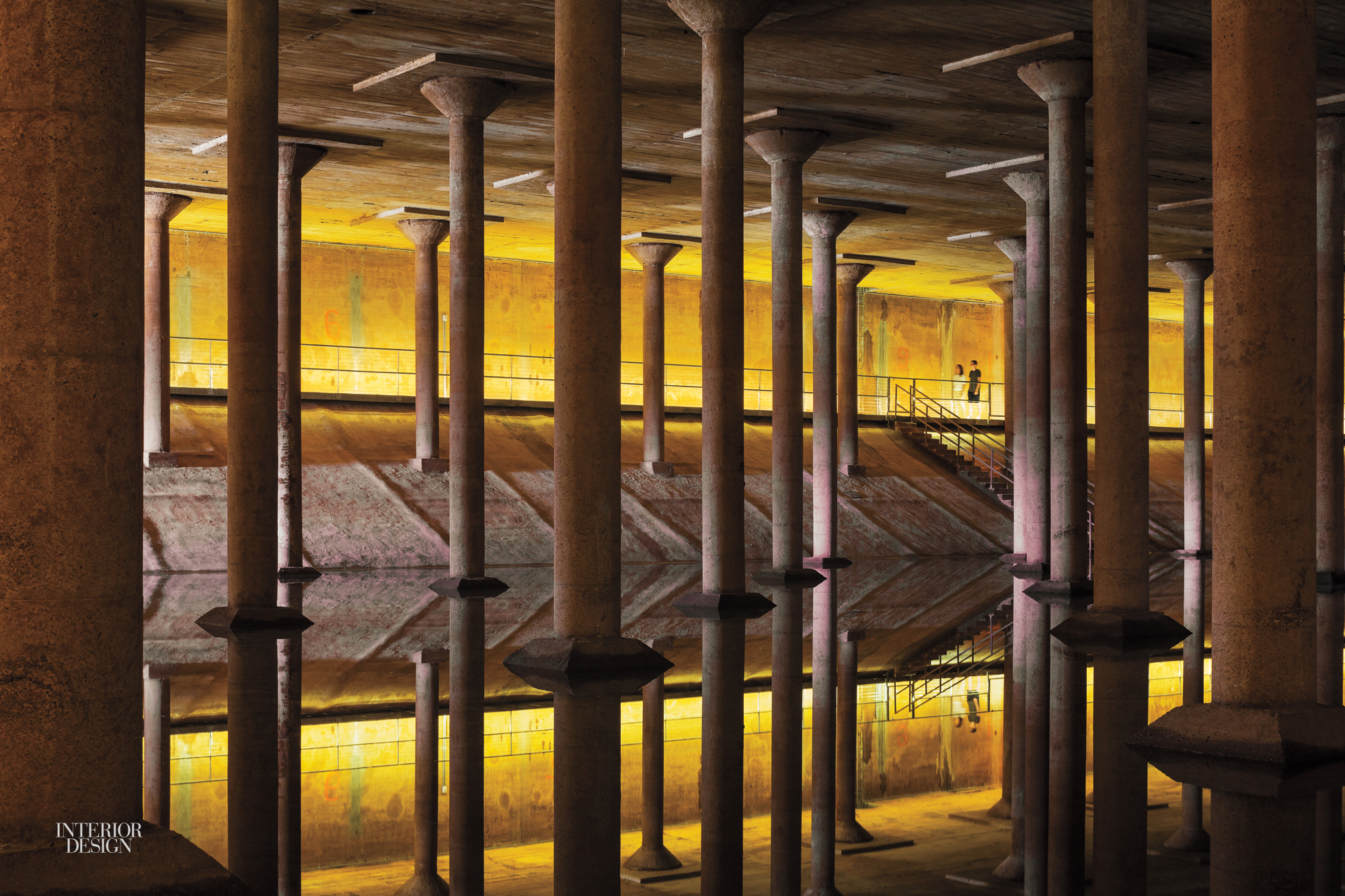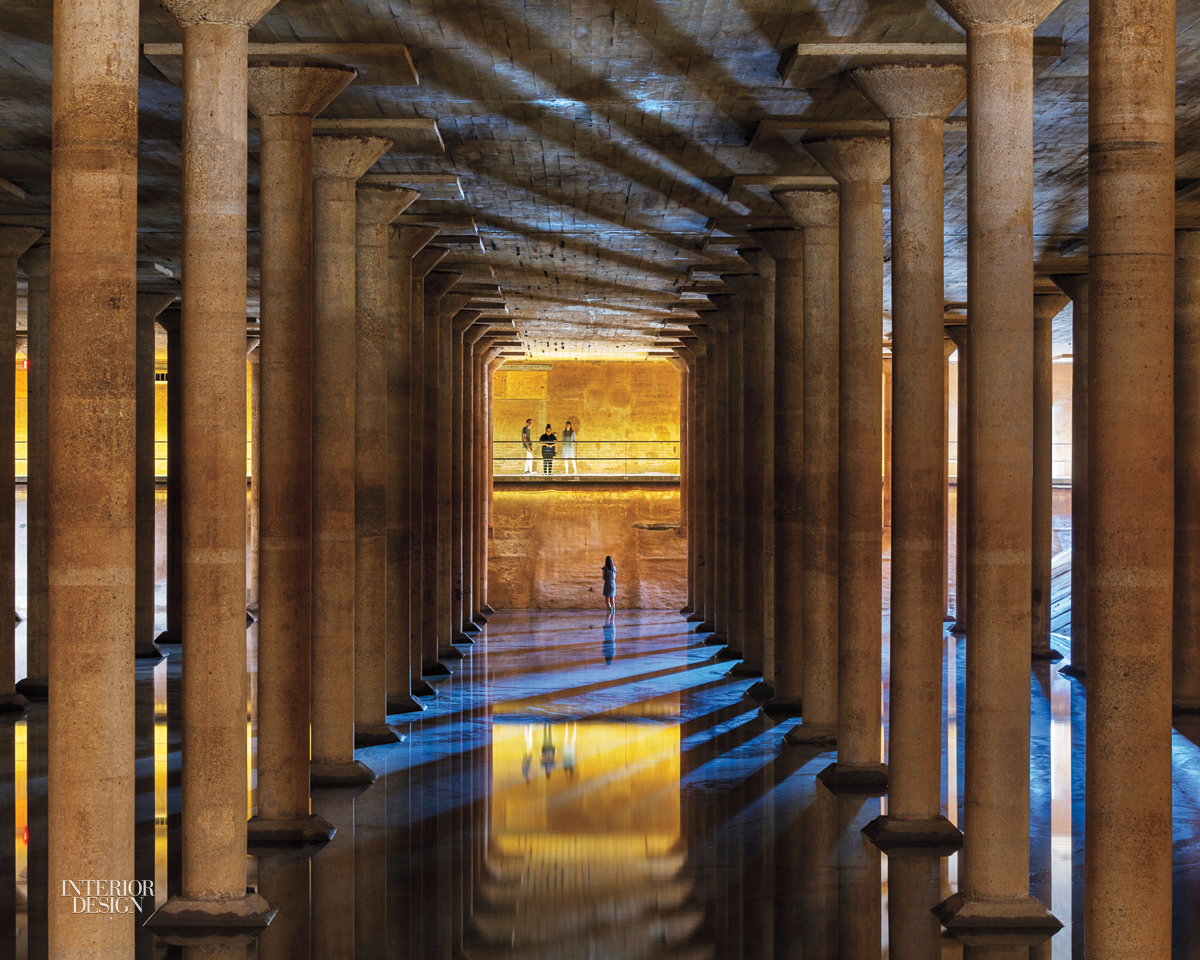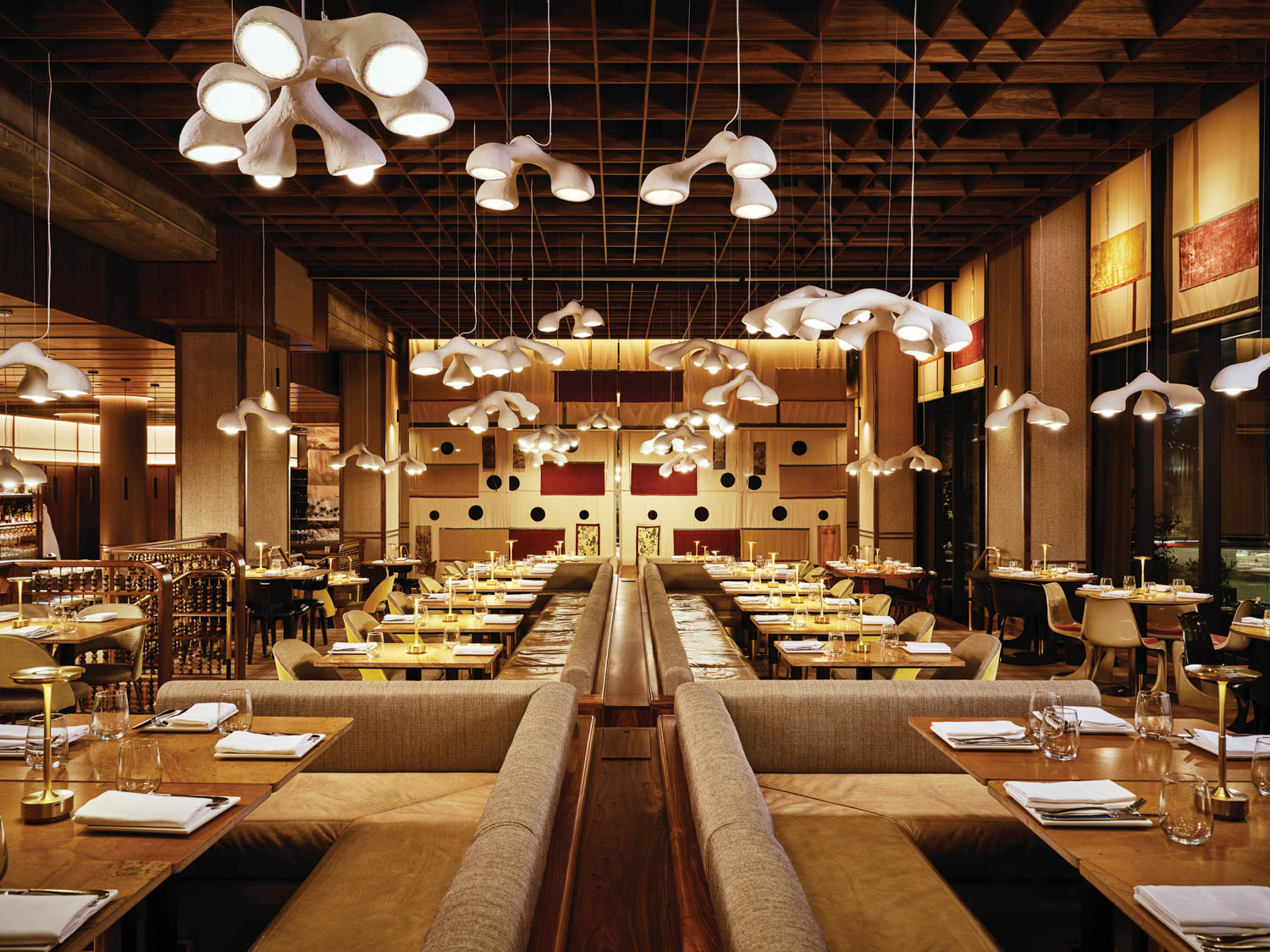Buffalo Bayou Park Cistern by Page Southerland Page: 2016 Best of Year Winner for Pièce de Résistance
Jumping through a hatch and squinting into the darkness, senior principal Lawrence W. Speck first surveyed the defunct underground reservoir, with the relentless rhythm of hundreds of concrete columns marching in rows through the void, and his response was immediate and visceral. “It was a magical and mysterious space that just had to be saved and repurposed,” he recalls. Never mind that various demolition and redevelopment proposals were already being floated for the 1926 structure—a garage for downtown visitors among them. Speck had forged an alliance with the nonprofit Buffalo Bayou Partnership and SWA Group, the firm responsible for the landscape architecture of the park, and began converting the 88,000 square feet into a cultural venue.


Replacing the roof hatches, previously the only mode of entry, a curving, downward-sloping tunnel with walls of board-formed concrete allows the senses to slowly adjust to the darkness and depth. Little more than ventilation and building-code upgrades was required for the reservoir. It’s essentially unchanged, save for extensions to the catwalks that hug the perimeter. As shallow water covers the reservoir floor, the reflections create the illusion that the columns are twice their 25-foot height. Also on view, through June 4, is a video installation, Rain: Magdalena Fernández.


Project Team: Melanie Starman Bash; Randolph L. Hurst; John Garrett Neubauer; Luis Reyes.


