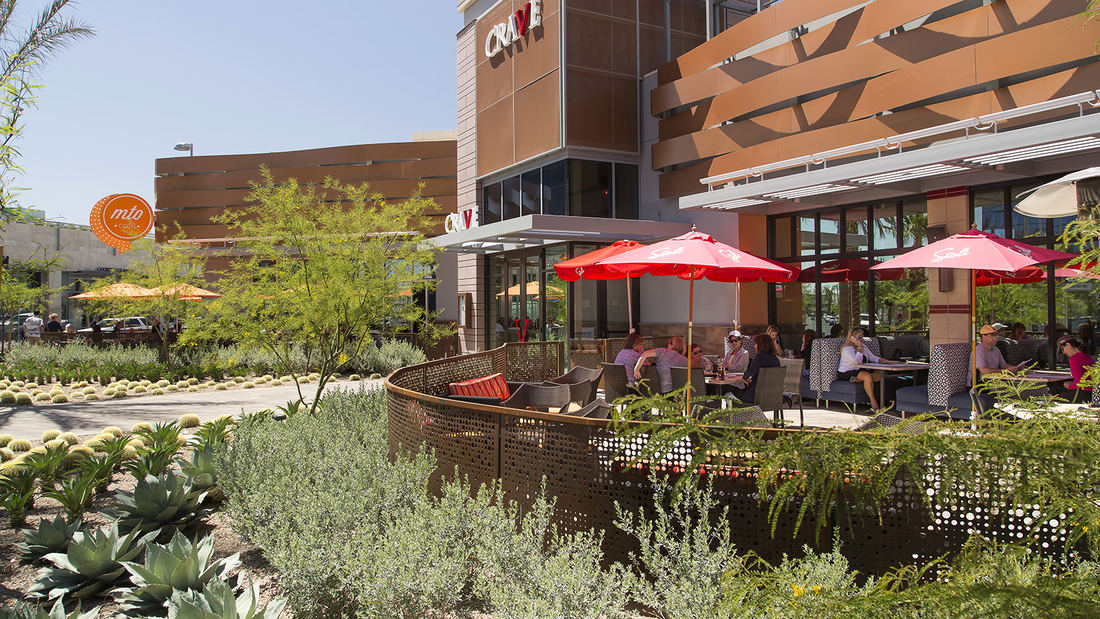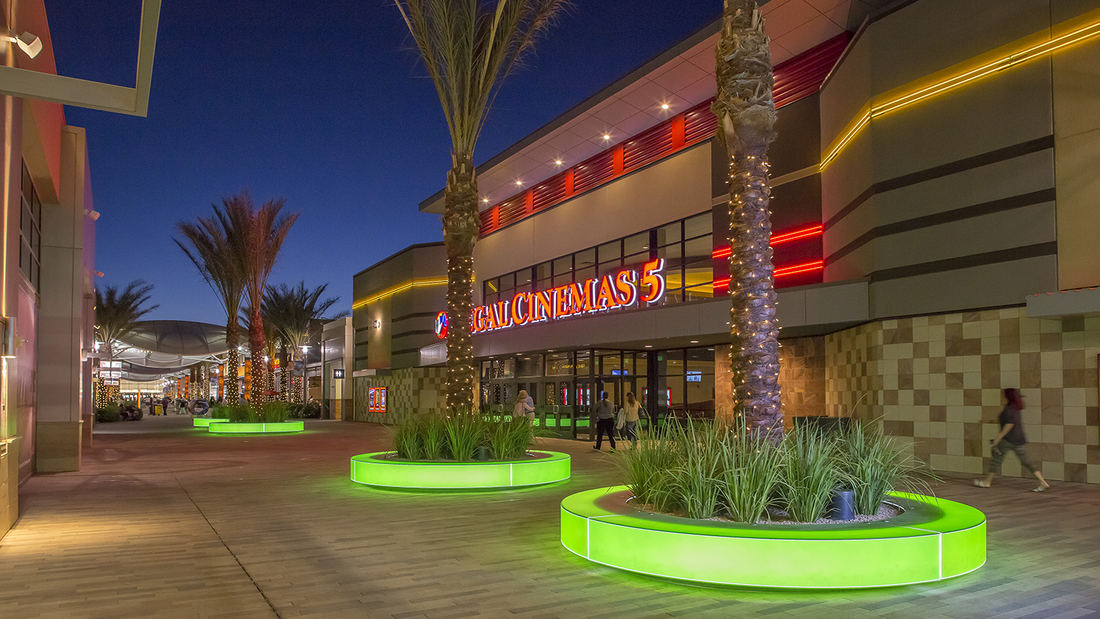Downtown Summerlin is a 109-acre, high-end retail and entertainment lifestyle center forming the heart of a 22,500-acre master-planned community in the western suburbs of Las Vegas. The landscape design emphasizes the need for comfort and shade while drawing upon the natural desert environment as a visual source for materials, colors, and textures. By distilling the surroundings into their simplest forms—desert floor, canyon wall, and sky—a contemporary abstract framework was created for the project’s horizontal, vertical, and overhead surfaces. The landscape design strives to present a unique retail environment by creating spaces that reflect the natural environment, as well as the history and heritage of iconic Las Vegas, while remaining autonomous from both.
Avenida Houston
SWA and the architect’s narrative of nature and industry united underscores the design of the new 140,000-square-foot (3-1/2 acre) Avenida Houston plaza, adjacent to the freshly renovated George R. Brown Convention Center in downtown Houston. Key to the theme of nature as it plays out in this new events space is the famous central flyway that offers hundreds o...
City Creek Center
In the heart of Salt Lake City, City Creek Center is the retail centerpiece of one of the nation’s largest mixed-use downtown redevelopment projects. This unique fashion and dining destination includes a new two-story retail center and over 500 residential rental units over four levels of underground parking, all within a downtown setting that features s...
Brentwood Town Centre
Following SWA’s development of a 2013 master plan for a new town center adjacent to the existing Brentwood Shopping Mall, the firm was enlisted to design the project’s public realm and expand its role as an integrated, sustainable, urban community. With key connectivity to main vehicular arteries and a high-speed train line, the new development functions as a ...
Santana Row
SWA provided full landscape architectural services for the development of a neo-traditional town center near downtown San Jose. The client’s vision called for a variety of design styles to create a town center with an impression of growth over time. This theme is expressed in building elevations as well as landscape design. The restaurants and boutique r...
















