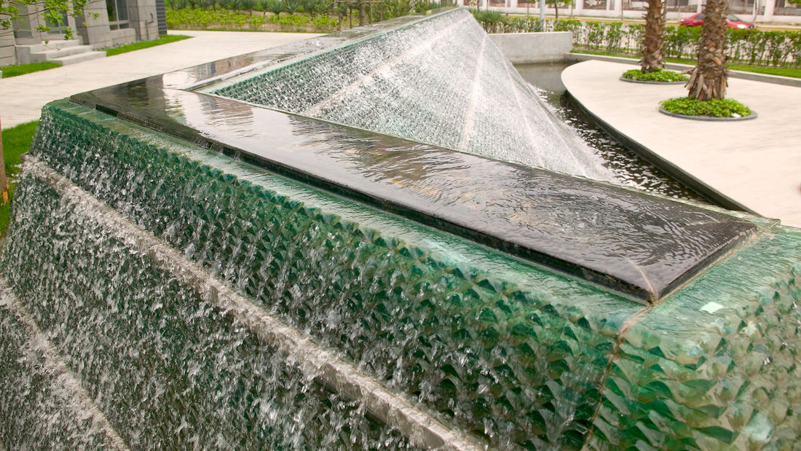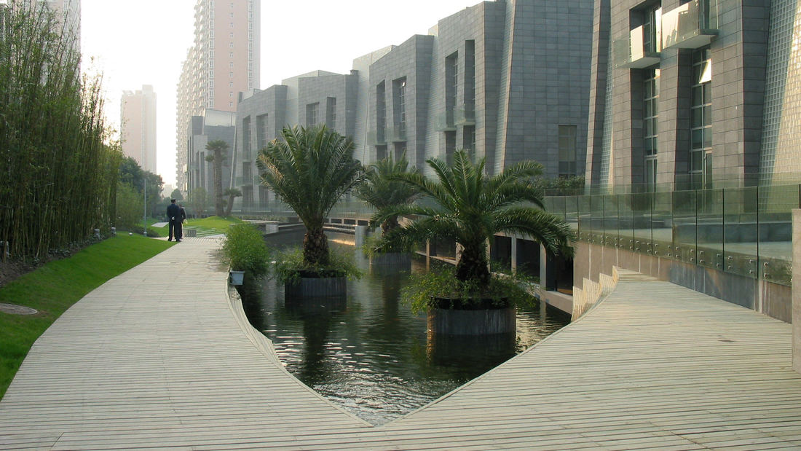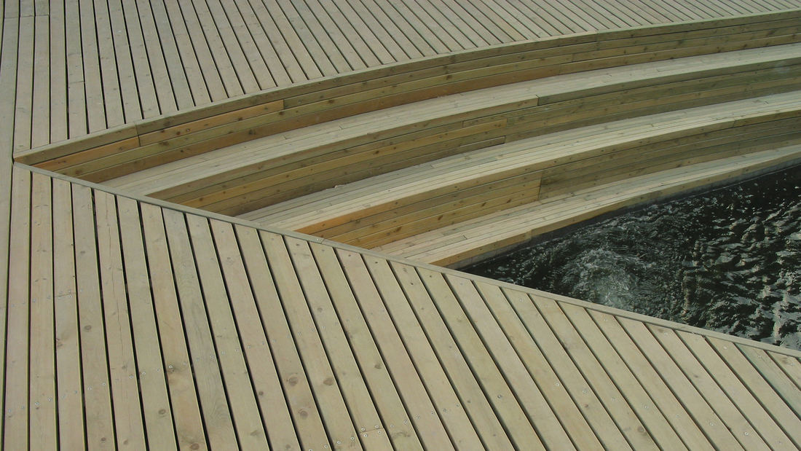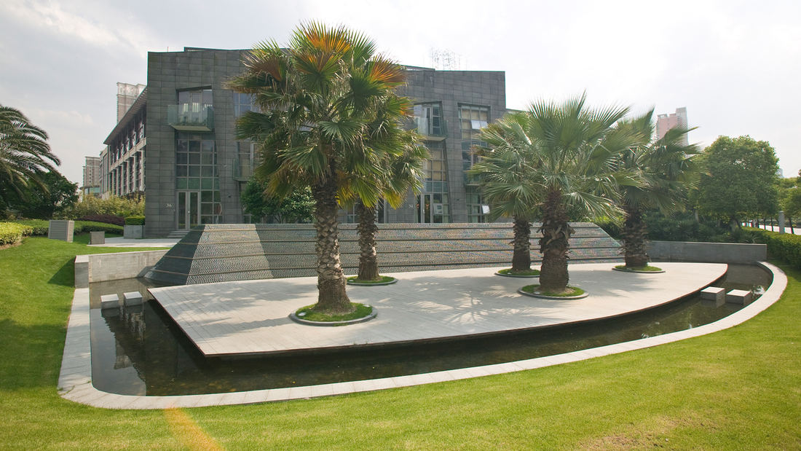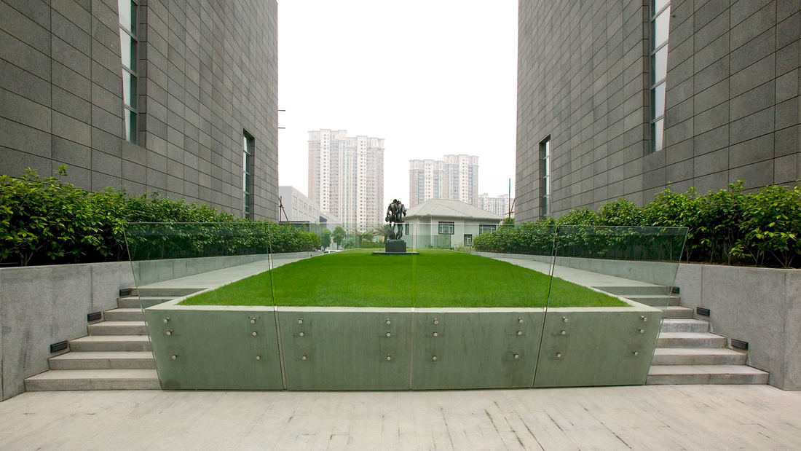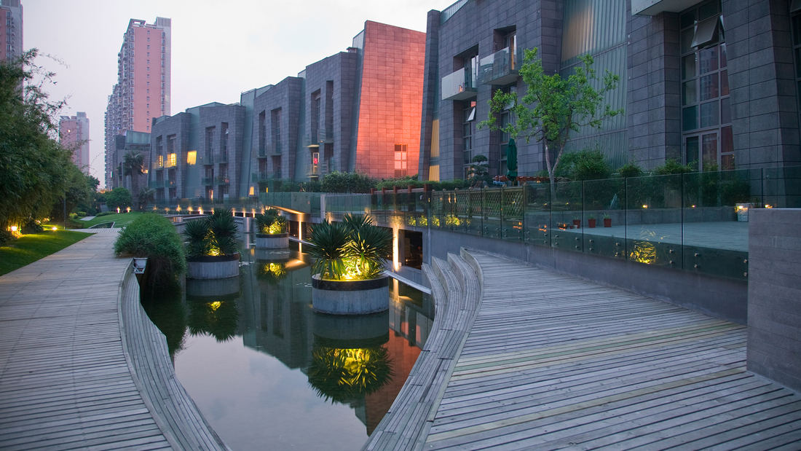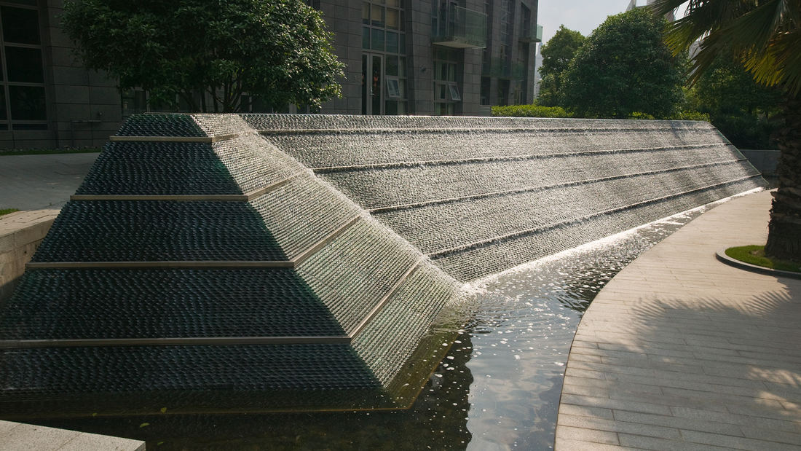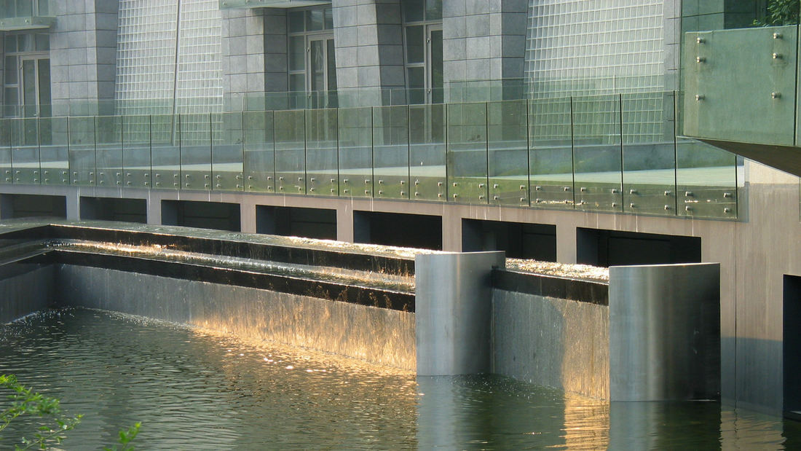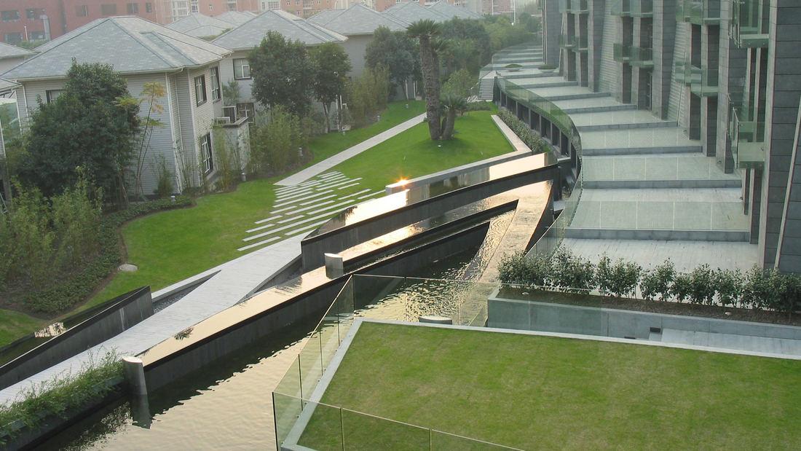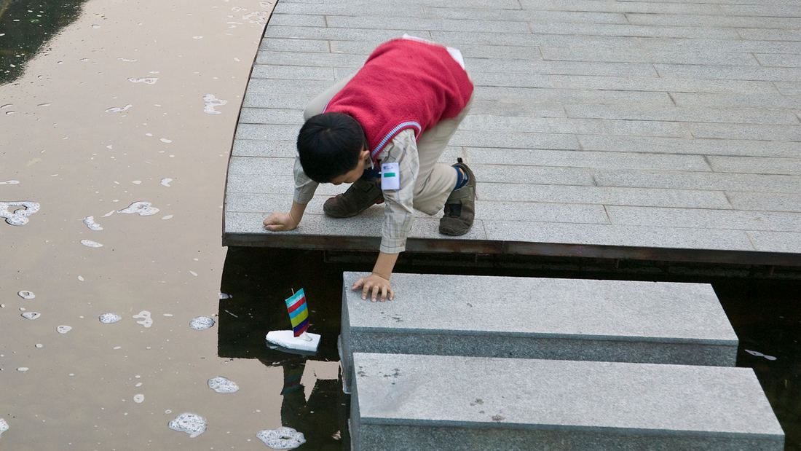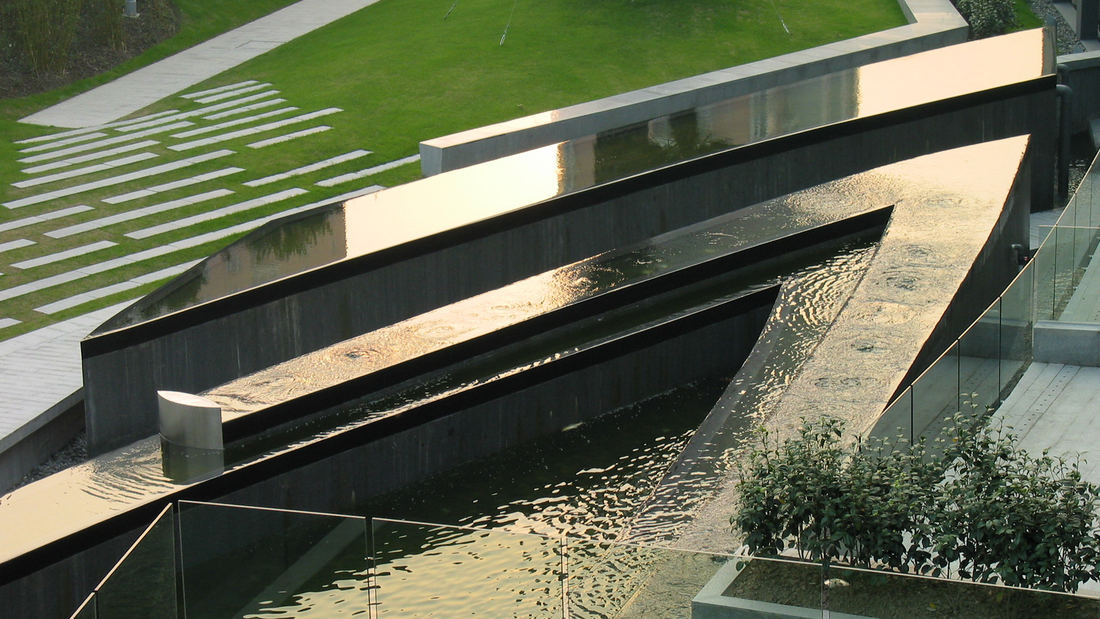SWA provided landscape architectural services for this residential condominium site in Shanghai. The open space layout is comprised of three gardens, each creating a unique environment for the tenants. The Huangpu Abstraction garden is the public face of the project and is expressed with a 2.5m tall stacked glass fountain. The Sky Garden is the center piece of the project composed of an elliptical shaped reflecting pool and surrounding water cascades. The Cognitive Garden is the smallest of the tree gardens and provides more privacy, a meditative mood, sound, texture and color, light sculpture and a gravel basin wetted by a waterfall.
SunCity Yokohama
SunCity Yokohama is a continuum of care retirement community operated by Health Care Japan Co., Ltd., a leader in Japan’s fast growing senior housing communities. With Perkins Eastman Architects PC, SWA completed the master planning phase of the project and is providing schematic design. The plan consists of two single building “villages” connected...
Avenida Houston
SWA and the architect’s narrative of nature and industry united underscores the design of the new 140,000-square-foot (3-1/2 acre) Avenida Houston plaza, adjacent to the freshly renovated George R. Brown Convention Center in downtown Houston. Key to the theme of nature as it plays out in this new events space is the famous central flyway that offers hundreds o...
San Jacinto Plaza
SWA’s redesign of San Jacinto Plaza, a historic gathering place in El Paso’s downtown business district provides a state-of-the-art urban open space, while protecting and celebrating the history and culture of the site. The project was the result of an intensive community process involving input from a wide range of constituents. Active programming, environmen...
SunCity Takatsuki
Located in a bedroom community midway between Osaka and Kyoto, this facility has both Assisted Living and Skilled Nursing levels of care. The landscape design, complementing the modernist architecture, is organic and fluid with meandering paths traversing various gardens on the south side of the building connecting feature terraces located at each end of the b...


