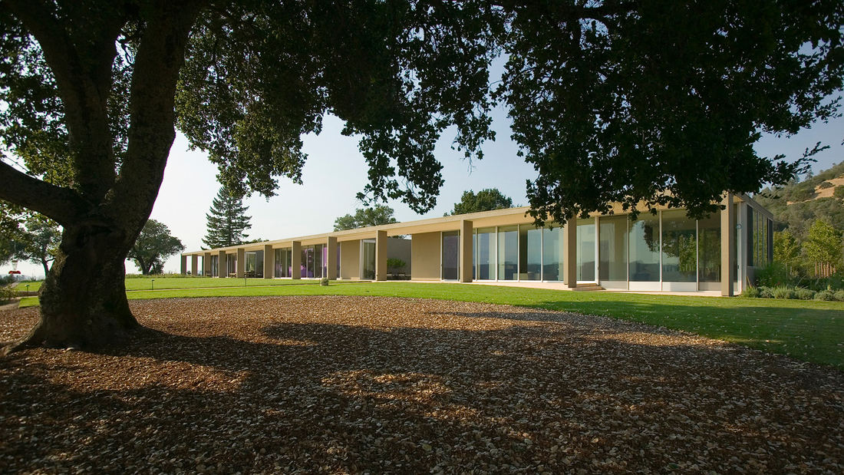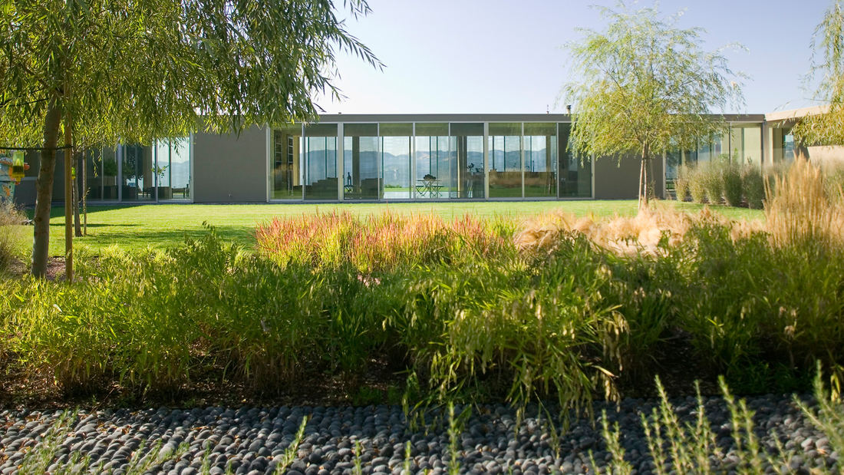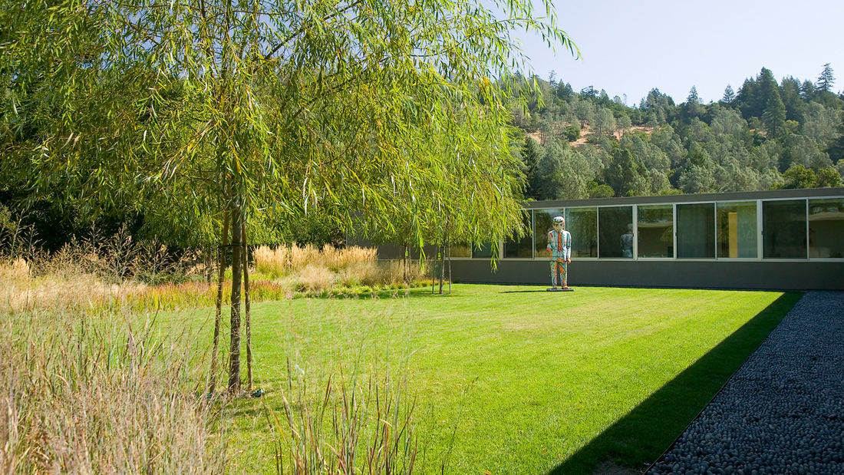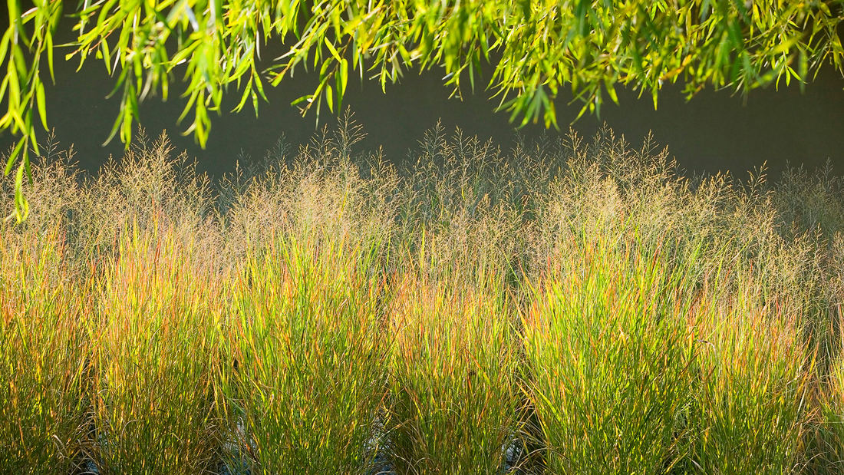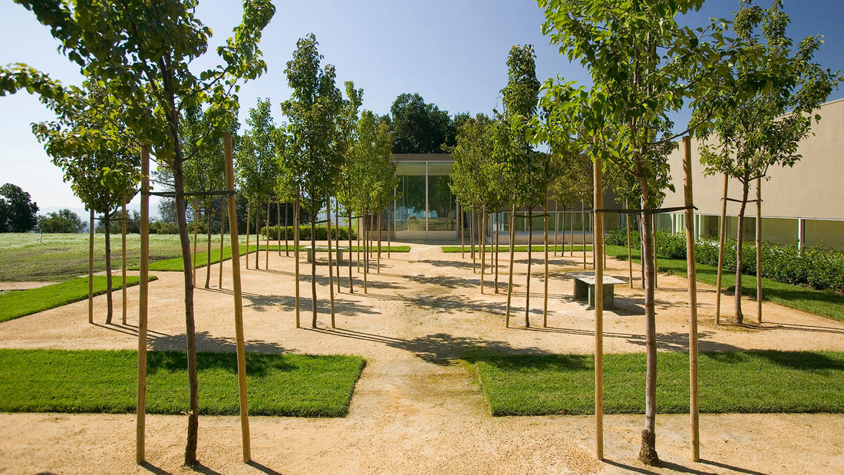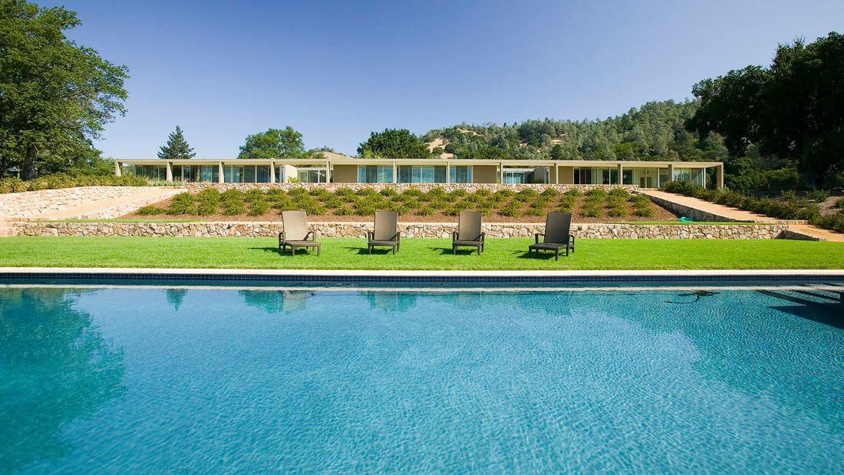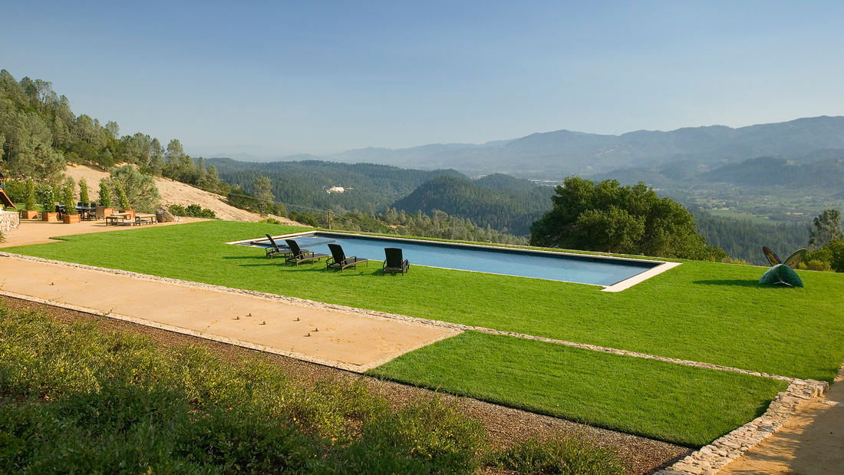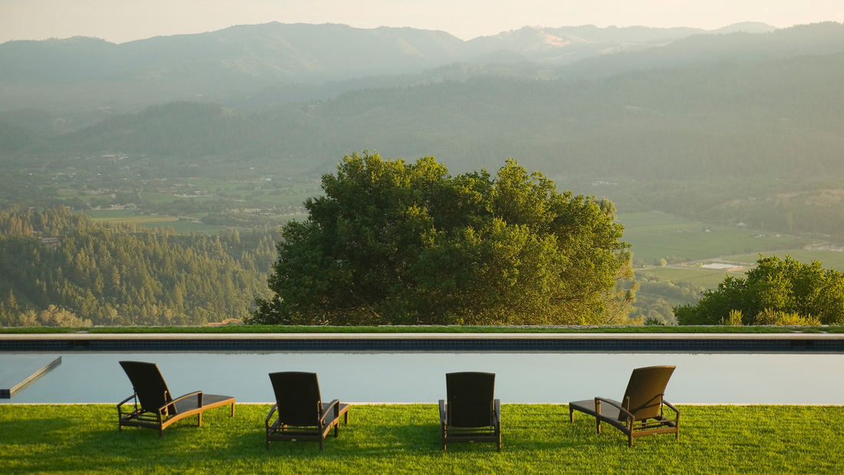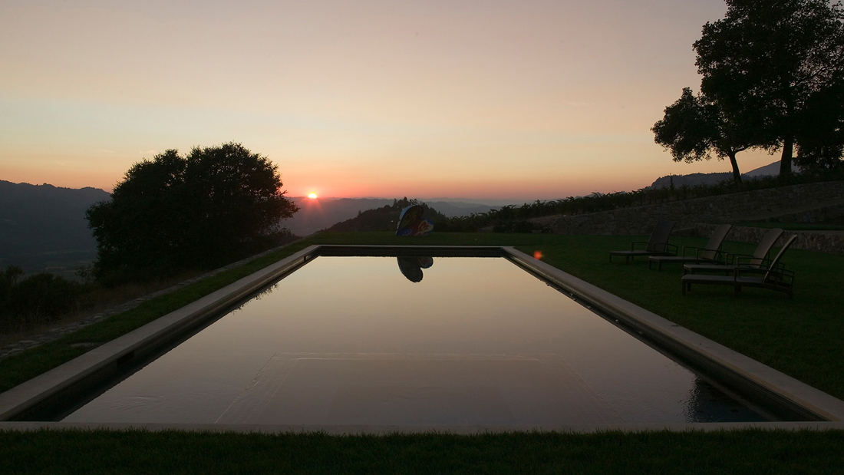SWA worked closely with the client and architect in siting the house to maximize views and preserve opportunities in which to develop the landscape. The varied program for the landscape included a small family vineyard, a multi-use field, flower gardens, fountains, terraces, a koi pond, swimming pool and spa, tennis courts, courtyards, a heli-pad and guest parking. The landscape design incorporates these program elements into a formal framework of connected open spaces and paths. The landscape maintains a dialogue with the building plan to foster interesting opportunities in which the interior functions of the building can extend outdoors. The design also condenses the program within an efficient area to minimize impact on the natural landscape. Native grasses, trees, and the natural landforms are used extensively to integrate these new interventions.
The Camellias Garden
The Camellias Garden is inspired by the verdant green gardens of India and the petals of one of Asia’s most beautiful and vibrant native plant species: the camellia flower. These blooms’ flowing curves and lines are interpreted within the Garden’s design, drawing residents of these 16 luxury apartment towers out into the landscape and offering the sense of bei...
SunCity Takarazuka
Twenty percent of Japan’s population is 65 years or older and the demands for high quality residential communities for seniors is growing. Helping to meet that demand, SunCity Takarazuka is a new continuum of care retirement community in Takarazuka, a suburb of Osaka, Japan. The project, owned and operated by Half Century More Co., Ltd., a leader in Japan’s fa...
Hicks Mountain Ranch
Hicks Mountain Ranch is a 900-acre sustainable ranching operation in West Marin County. The watershed, which includes grassland, wetland, and riparian habitats had been impacted by decades of grazing. In addition to developing a home on the property, plans were instituted to restore the ecosystem and mitigate the impacts of development. In addition to undertak...
Stanford Toyon Hall
Toyon Hall, a significant historic building originally designed by Bakewell and Brown Architects in 1922, is a three-story structure centered around a magnificent formal courtyard with arcades and arches. The purpose of the project was to preserve, maintain and enhance the building and site. SWA scope of work included evaluation of existing site conditions and...


