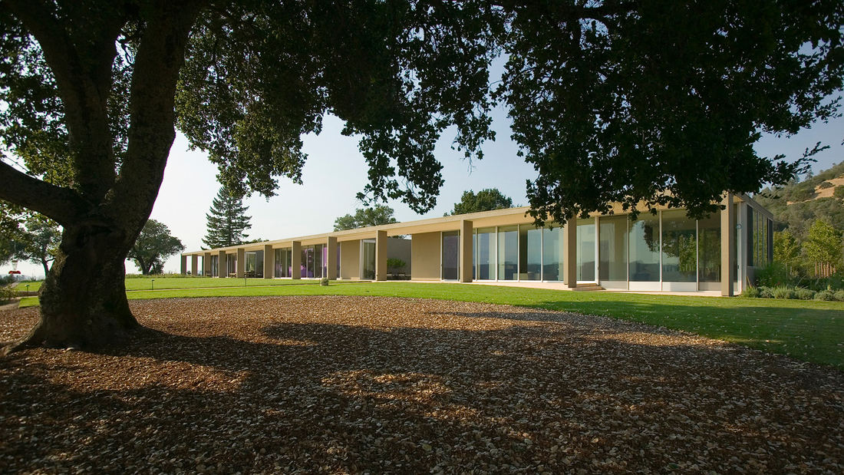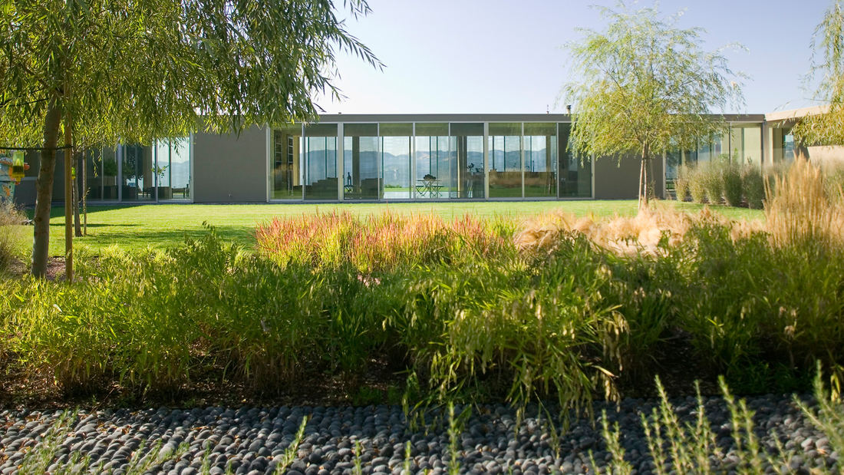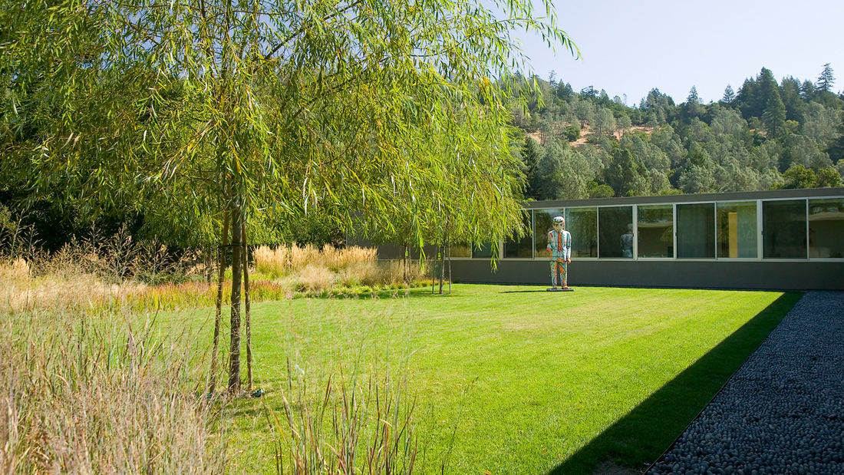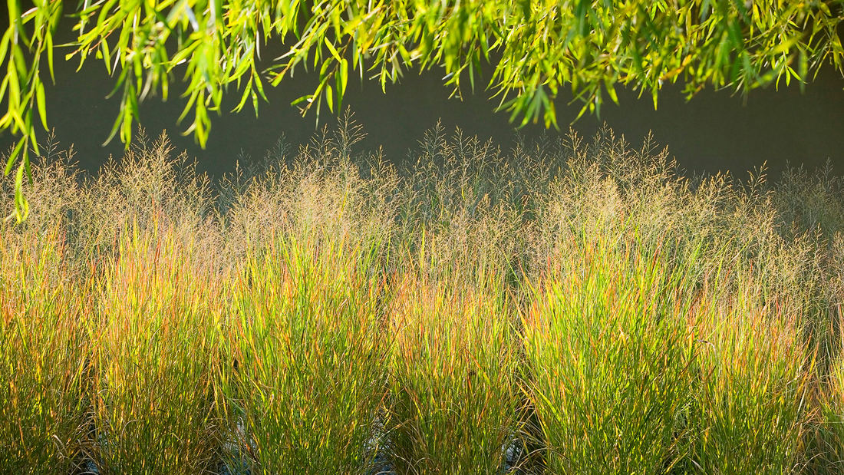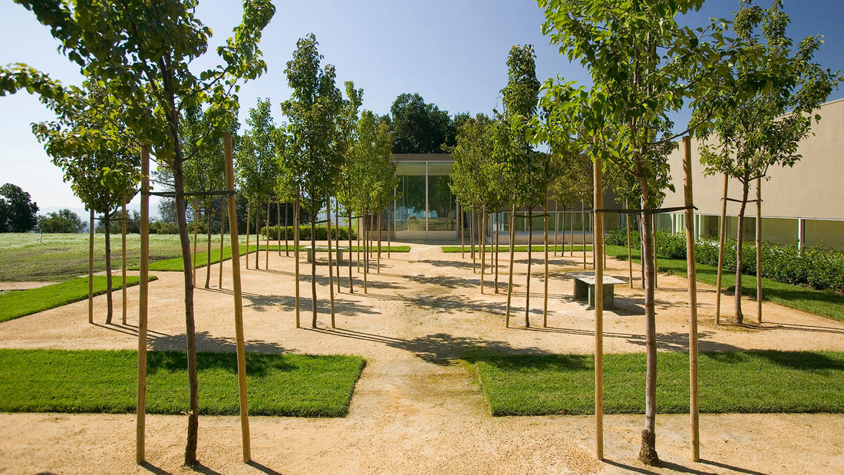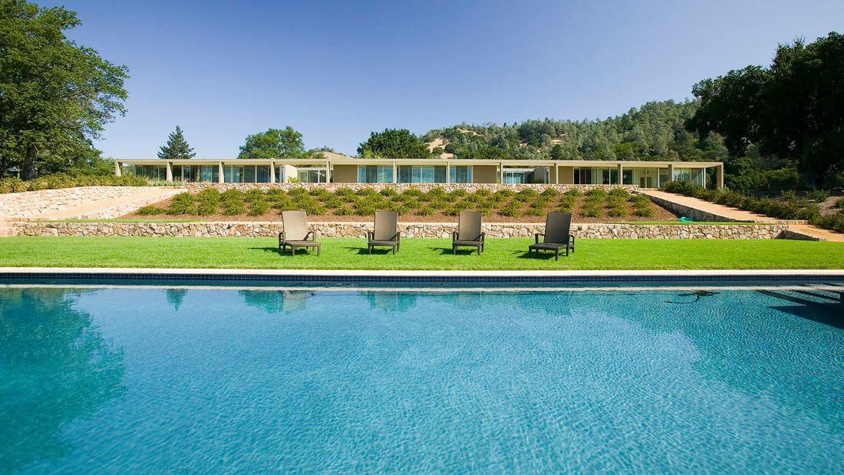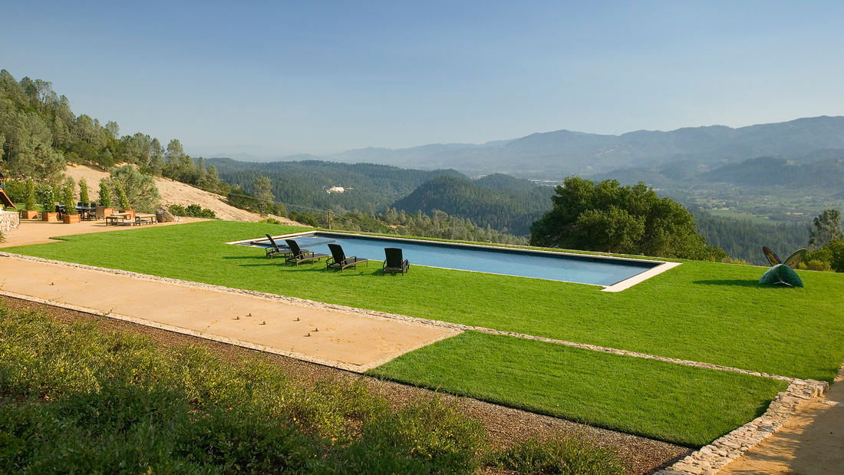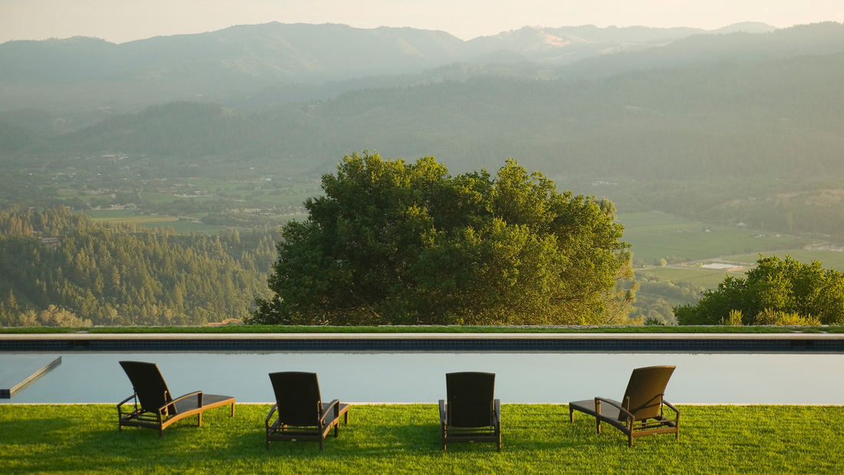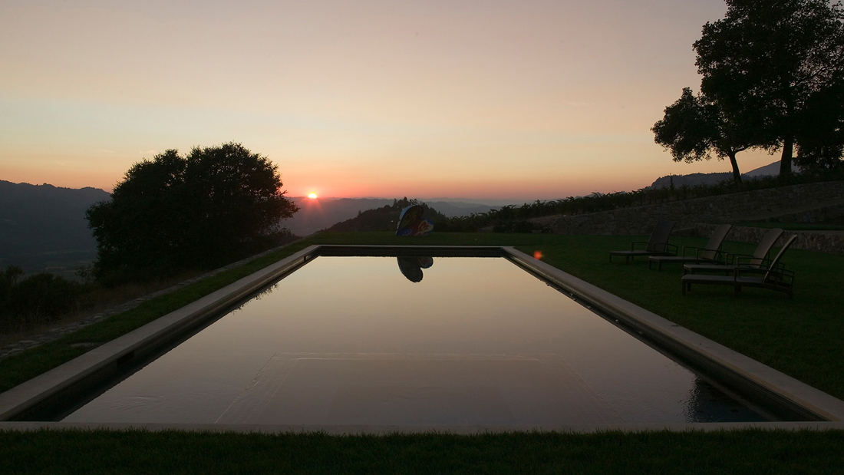SWA worked closely with the client and architect in siting the house to maximize views and preserve opportunities in which to develop the landscape. The varied program for the landscape included a small family vineyard, a multi-use field, flower gardens, fountains, terraces, a koi pond, swimming pool and spa, tennis courts, courtyards, a heli-pad and guest parking. The landscape design incorporates these program elements into a formal framework of connected open spaces and paths. The landscape maintains a dialogue with the building plan to foster interesting opportunities in which the interior functions of the building can extend outdoors. The design also condenses the program within an efficient area to minimize impact on the natural landscape. Native grasses, trees, and the natural landforms are used extensively to integrate these new interventions.
Quail Hill
This mixed-use planned community of over 6,000 people features over 2,000 dwellings in a broad mix of single family detached dwellings, and over 500 multifamily dwellings, complemented by a retail center and 800,000 square feet of flexible development. . Prominent natural landforms such as the Southern Ridge and the three knolls have been preserved and incorpo...
Senayan Square Apartment Towers
An upscale complex of four apartment buildings in downtown Jakarta catering to visiting executives and their families required landscape design services to ground two recently constructed towers. Providing inspiration for enriching this flat, undifferentiated site were the country’s ubiquitous, terraced rice paddies, located just beyond the city’s border. The ...
SunCity Takarazuka
Twenty percent of Japan’s population is 65 years or older and the demands for high quality residential communities for seniors is growing. Helping to meet that demand, SunCity Takarazuka is a new continuum of care retirement community in Takarazuka, a suburb of Osaka, Japan. The project, owned and operated by Half Century More Co., Ltd., a leader in Japan’s fa...
Fuzhou Vanke City
The Yongtai project, located inside the Red Cliff Scenic Area, borders the Dazhang River and consists of a 45-hectare watershed area surrounded by 12 small hills. It features a boutique hotel, a shopping street, clubhouses, residential high-rises, townhouses, and detached homes. The overall project plan calls for housing clusters that follow the natural site t...


