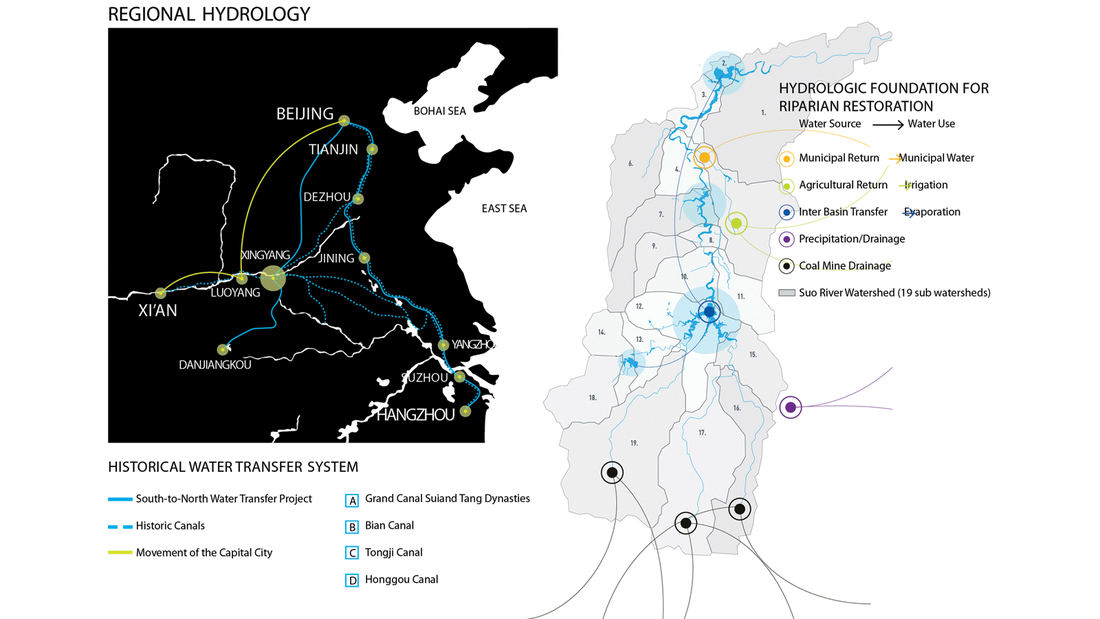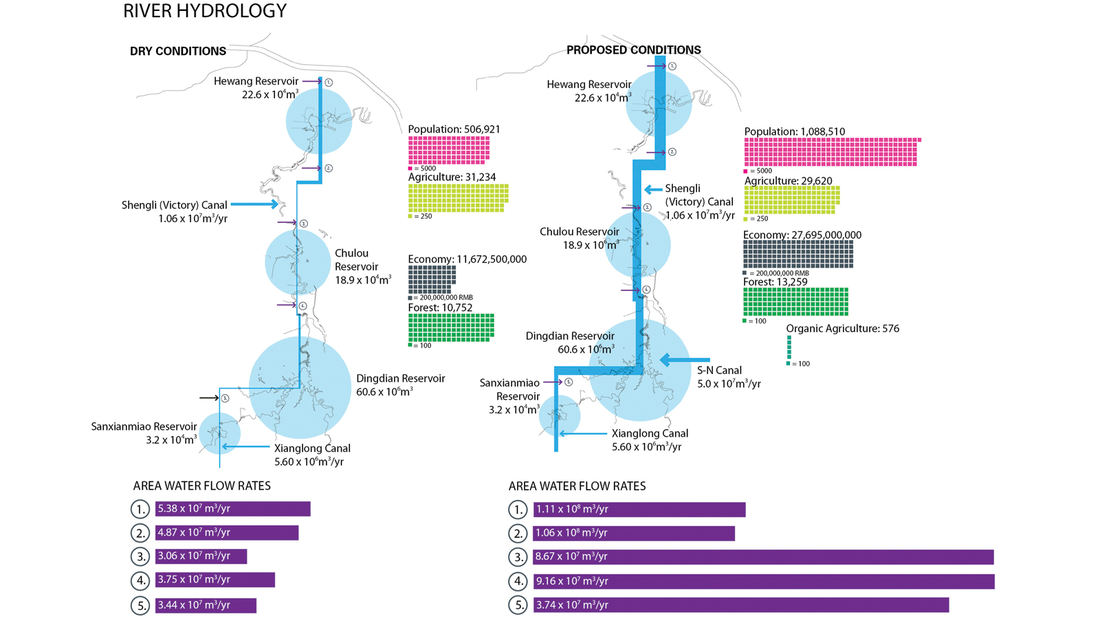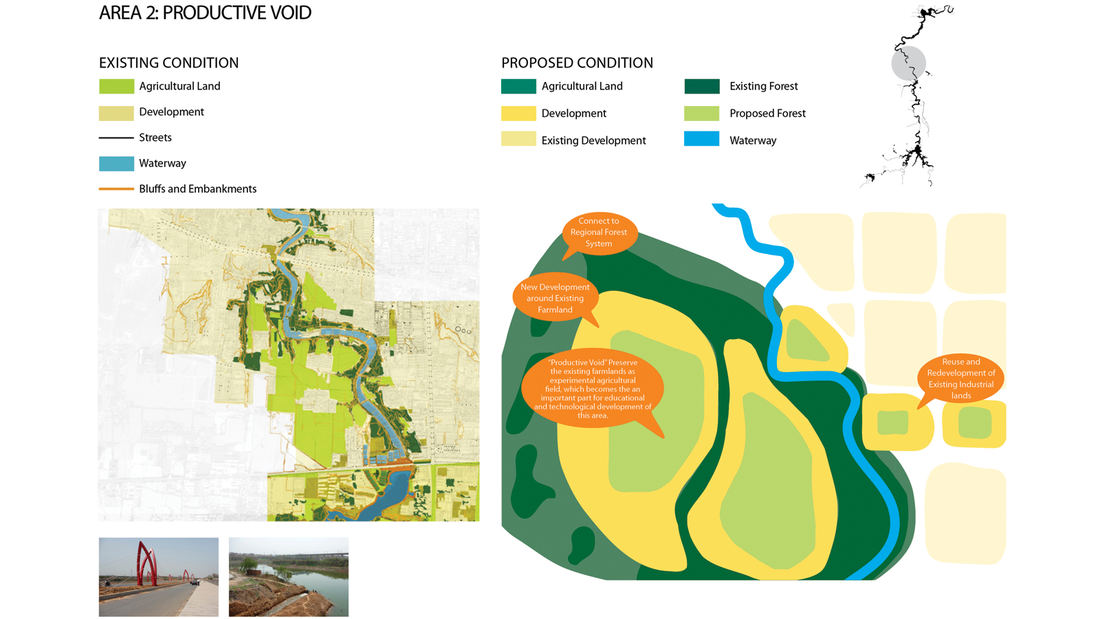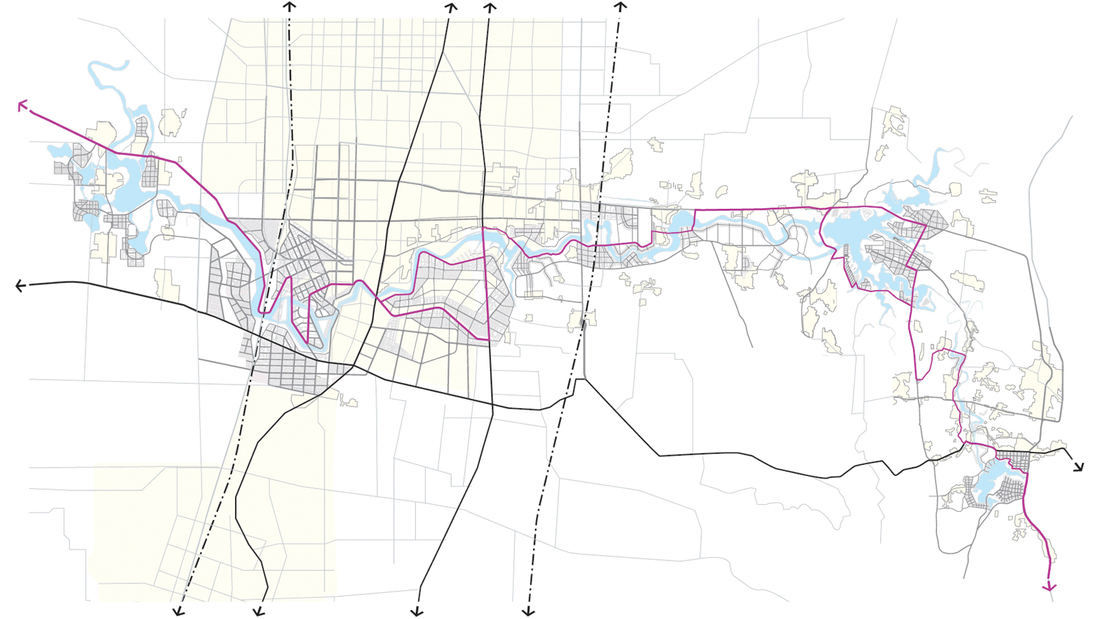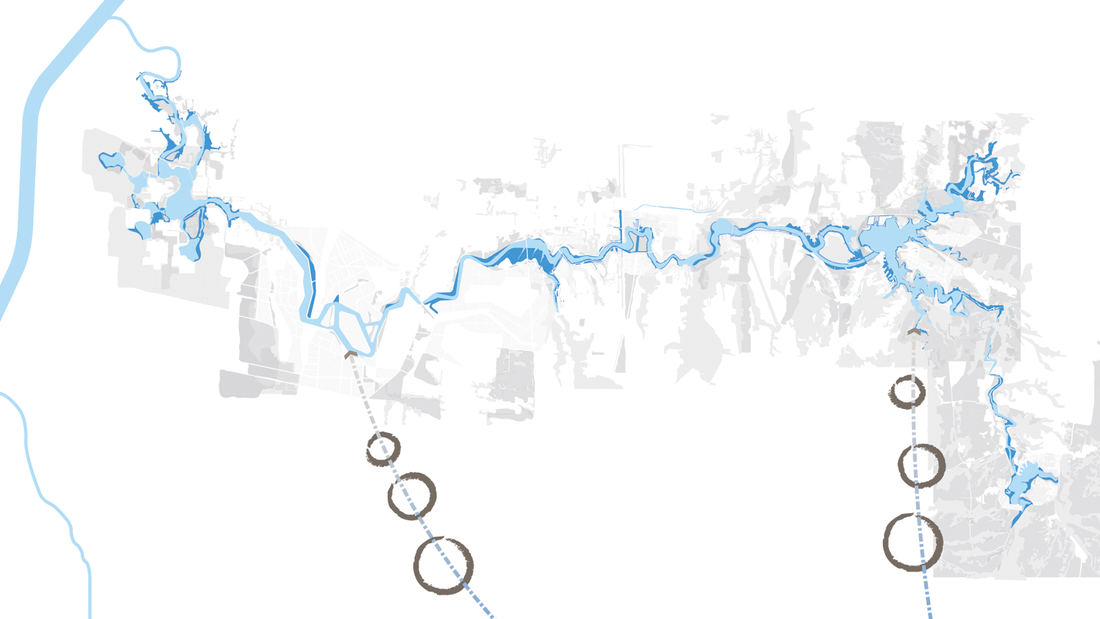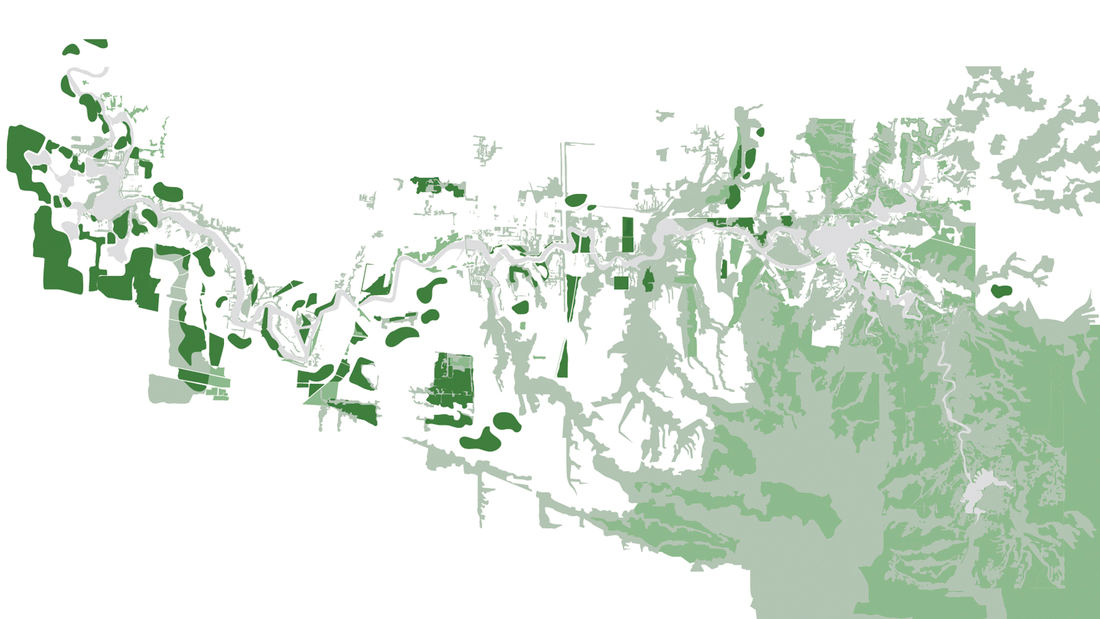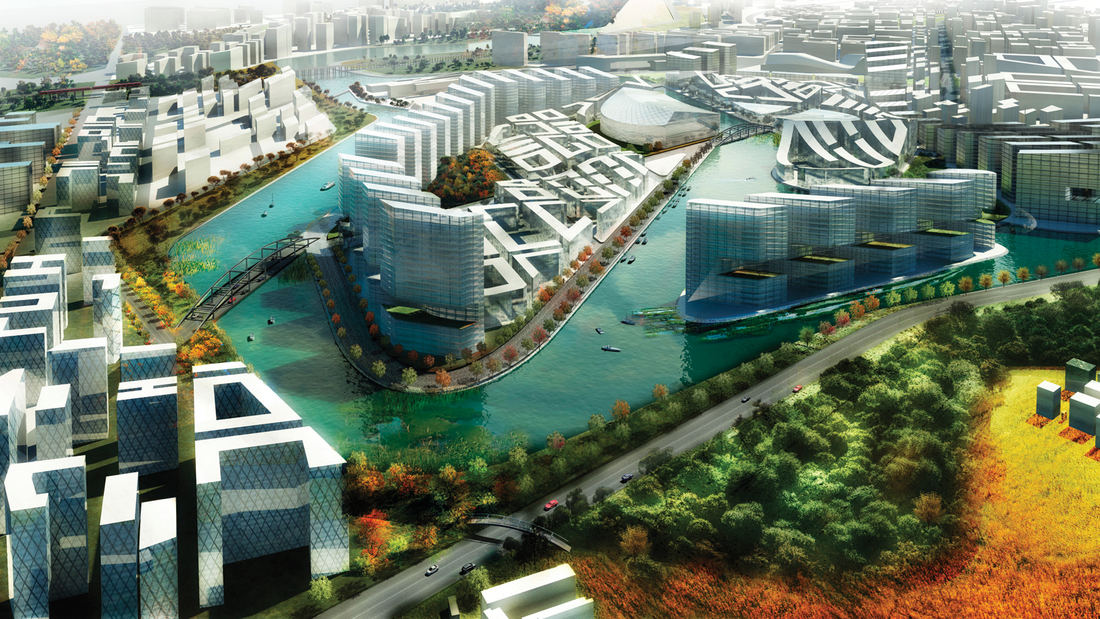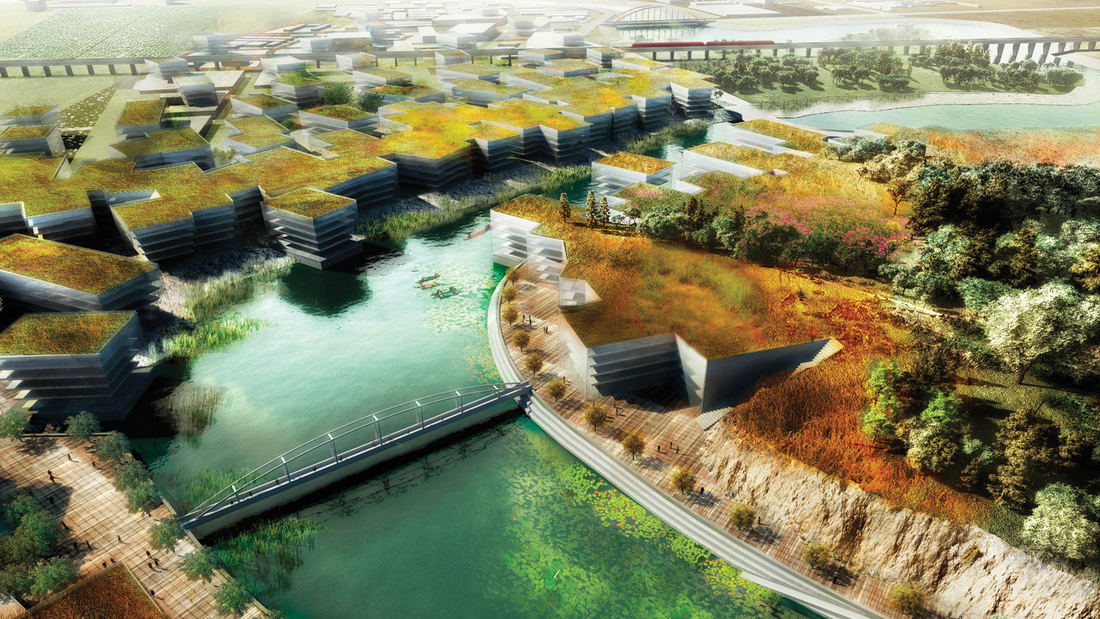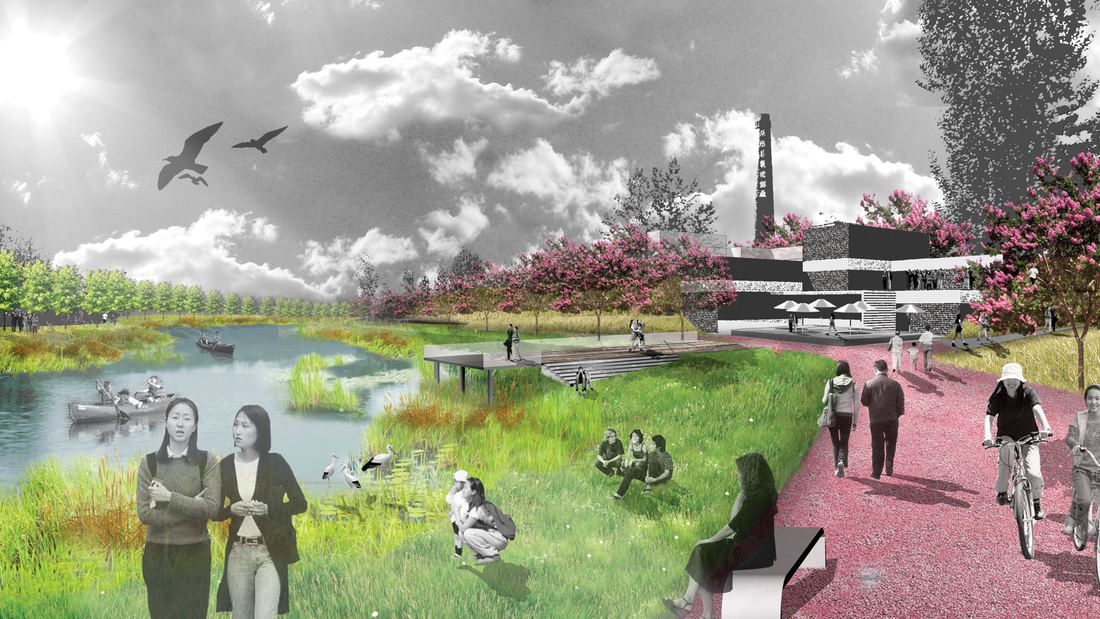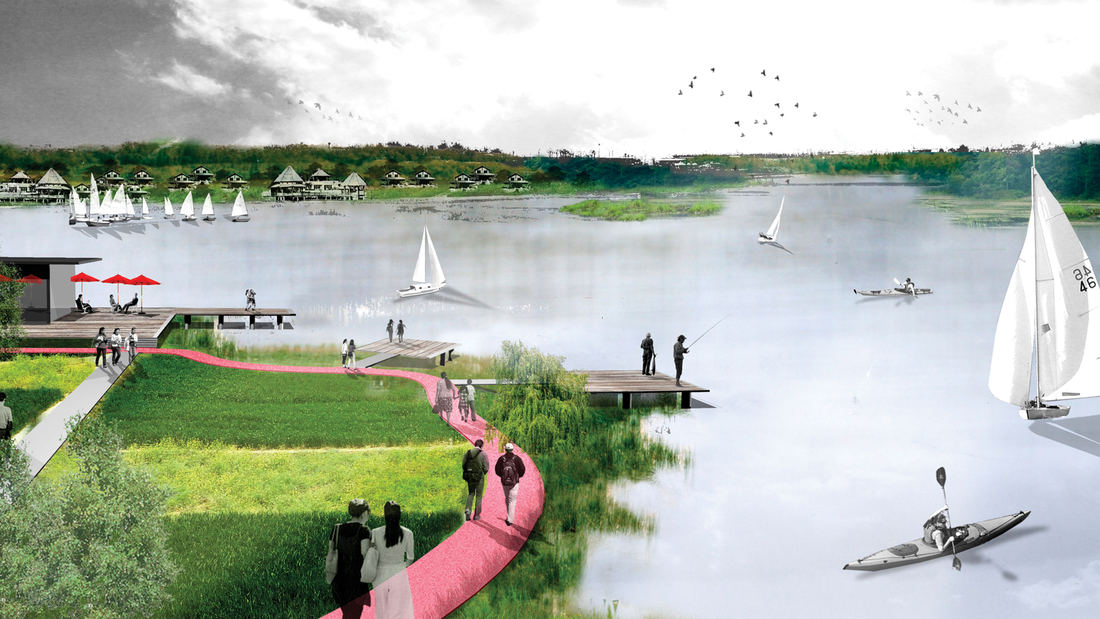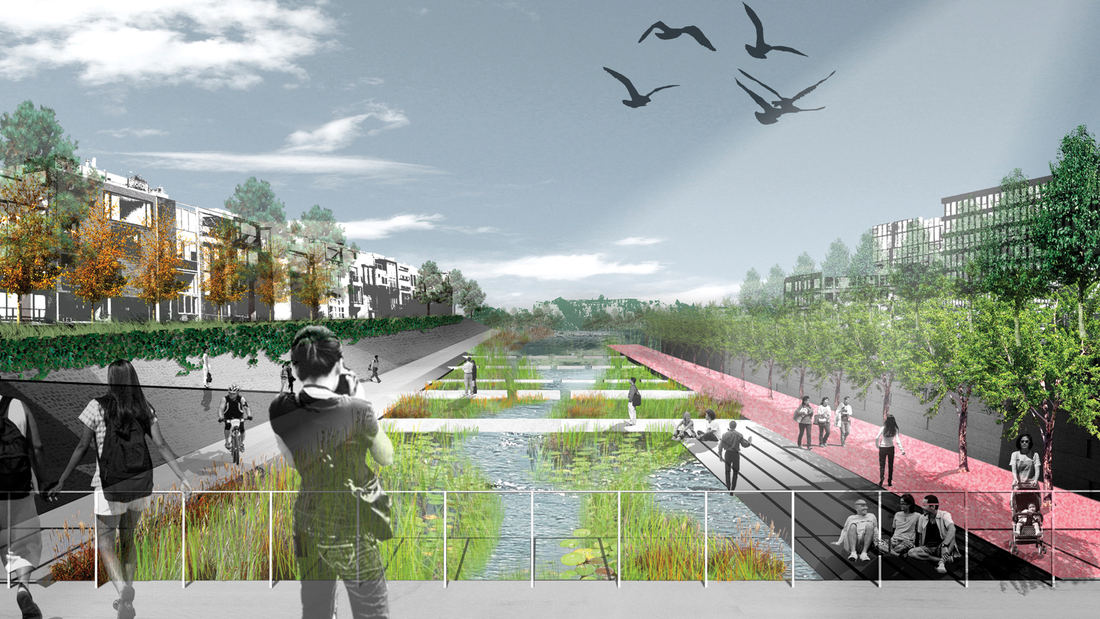SWA recently completed a master plan for a 36 km length of the Xingyang Suo River located in Xinyang, China. Located on a site at the confluence of an elaborate network of waterways, the River has served as a transportation system for the movement of goods, services and people between Xingyang, Beijing and the coastal cities to the Southeast. This has transformed the River to be physically and ecologically compromised. The Xingyang Suo River has become a series of water holding basins engineered to hold water for municipal and commercial purposes. SWA’s master plan explores viable ecological and developmental opportunities along the river corridor. The plan’s approach aims to structure a natural system that can sustain an authentic ecological system while creating a framework for distinct development patterns. The design concept uses ‘big nature’ as its guiding principle and is based on an authentic understanding of how natural systems have operated and continue to work at a scale much larger than most urban cities. Within the concept, ‘big’ describes the mechanism for the integration of robust contiguous systems such as engineered hydrologic flows, pedestrian trails, recreation systems, and transit, while ‘nature’ incorporates a new ecological approach founded on the principles of natural landscapes. SWA’s design concept addresses an entire watershed, provides innovative solutions to balance natural resources while creating opportunities for development, tourism, recreation, and healthy living.
San Pedro Waterfront Connectivity Plan
Spanning over 460 acres and 8 linear miles of waterfront, the Port of Los Angeles is among the most important pieces of infrastructure in the Western Hemisphere—the largest container port in the U.S., a linchpin for global logistics, and an industrial hub critical to San Pedro and L.A. County at large.
Today, the Port is imagining a more connective, acc...
South Waterfront Greenway
A bold new plan for the area along the Willamette River includes a 1-1/2 mile extension of the City’s downtown’s parks and the reclamation of the river’s edge for public recreation. Working closely with the City of Portland, developers, and natural resource advocates, the design team devised a rational plan that places access and activity in targeted nodes wit...
Fort Wayne Riverfront
As a city that was built and thrived because of its location as a crossroads between wilderness and city, farm and market, the realities of infrastructure both natural and man-made are at the heart of Fort Wayne’s history. We consider waterways as an integral part of open spaces of the City, forming a series of infrastructural systems that affect the dynamics ...
San Diego Embarcadero
The redevelopment plan for the waterfront and port facilities adjacent to downtown San Diego included translating community and economic requirements into a specific planning program. Emphasis was placed on urban design, circulation and parking, landscaping, environmental planning, and engineering considerations with a set of comprehensive implementation guide...


