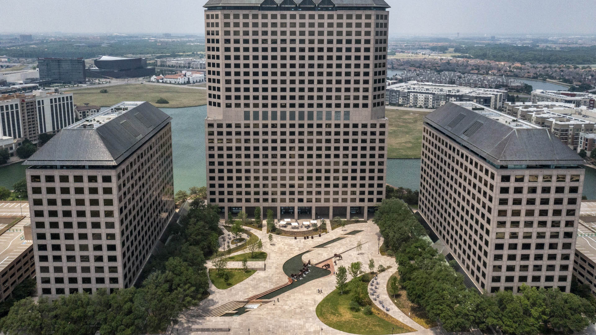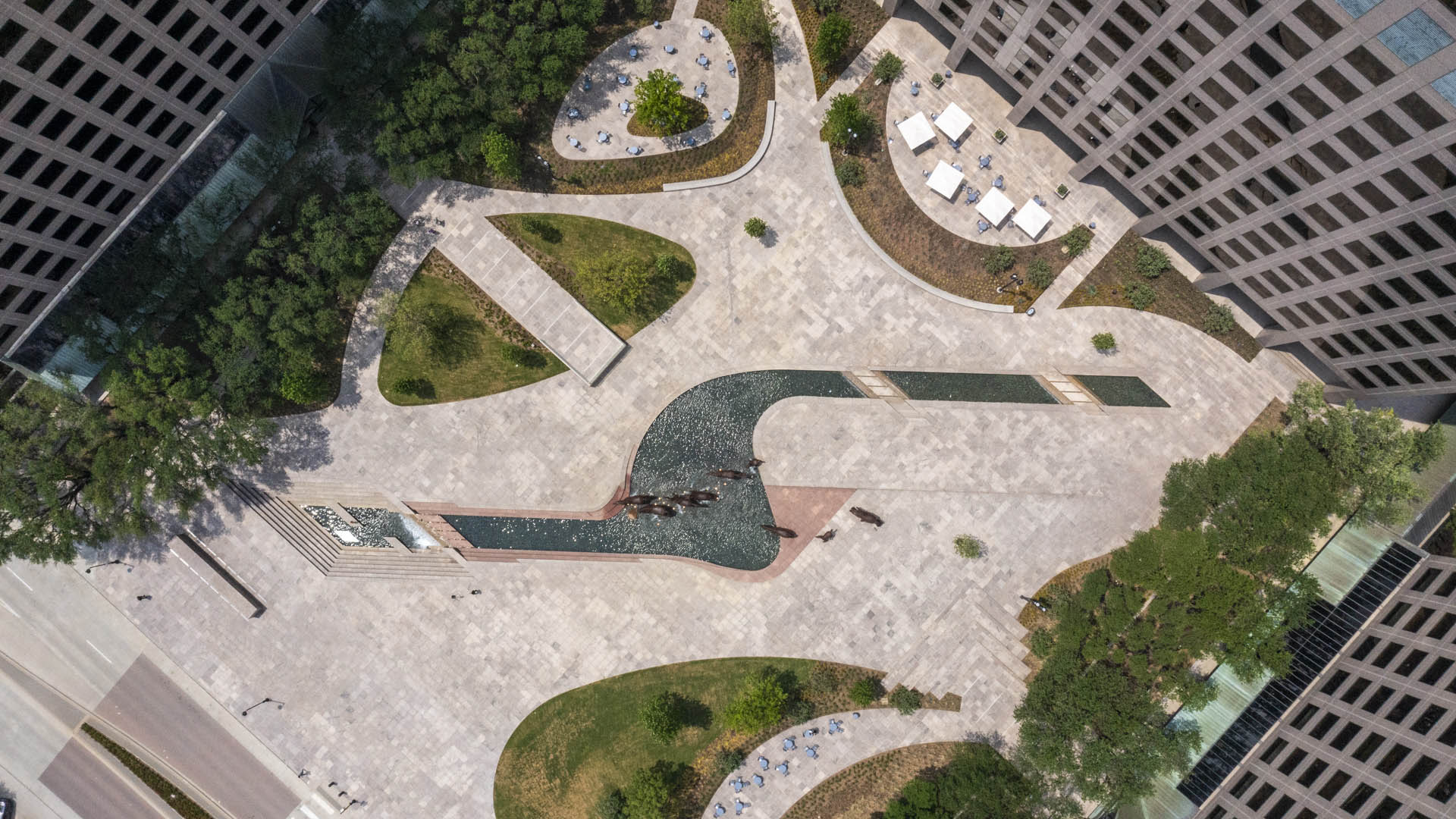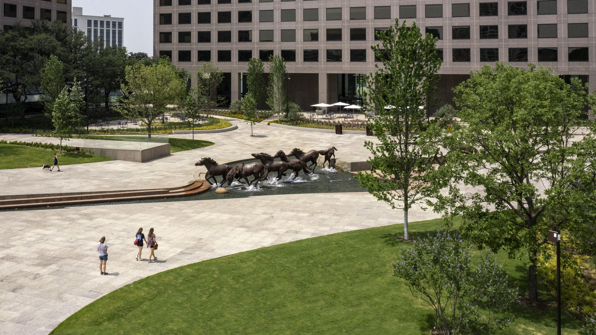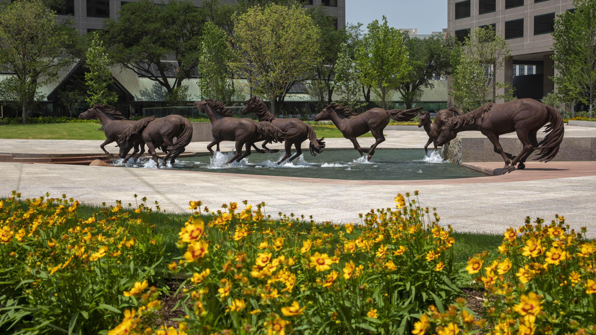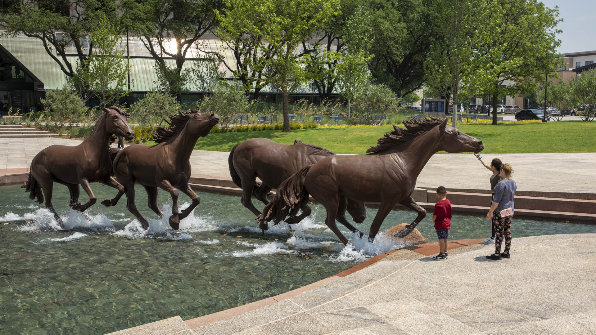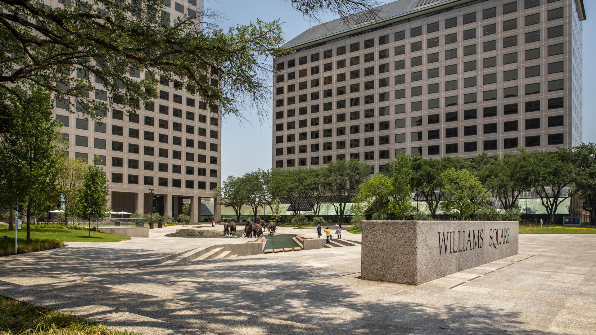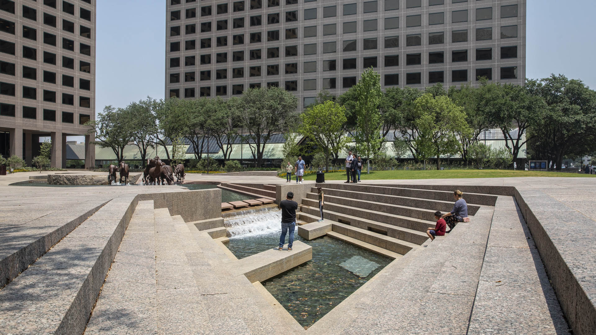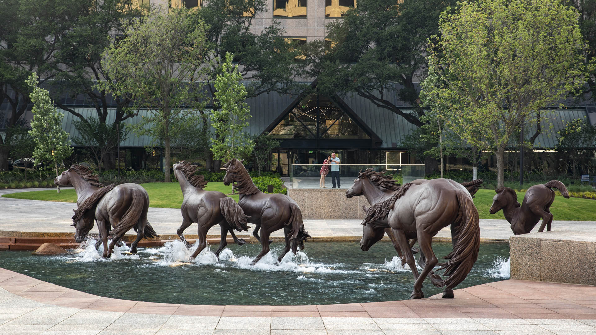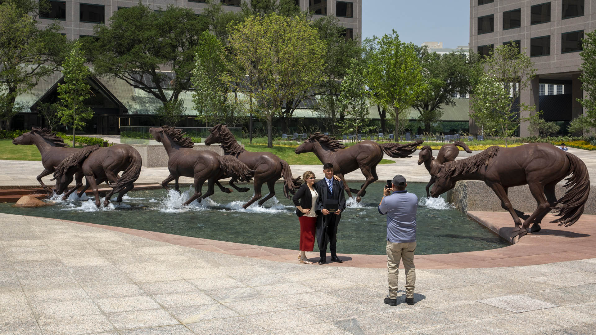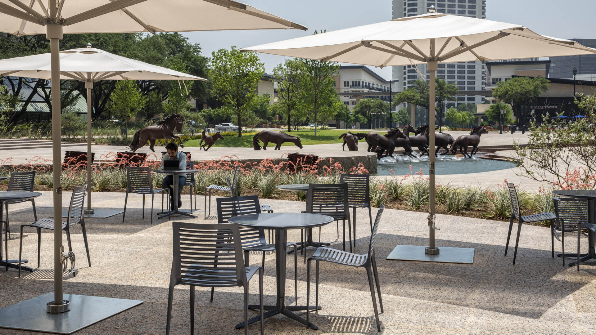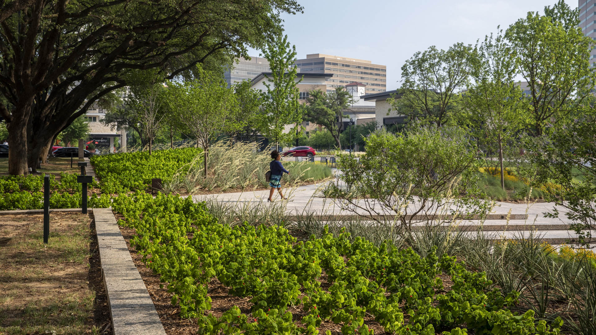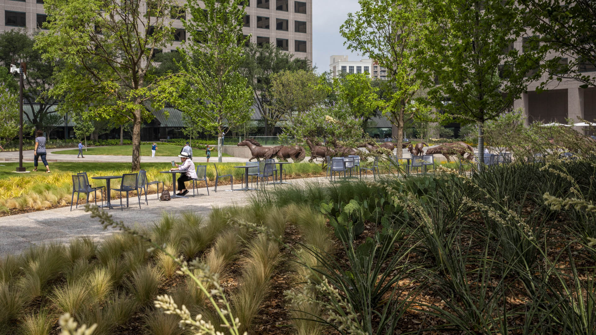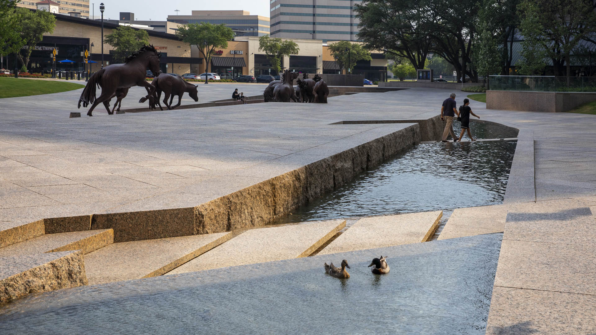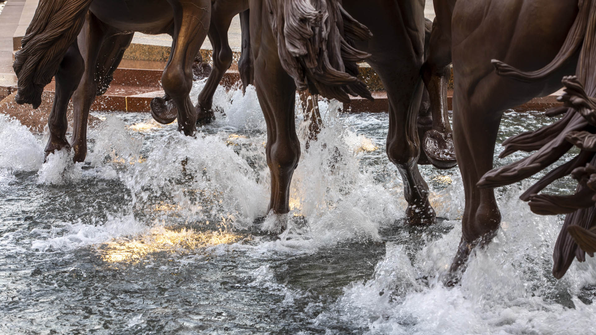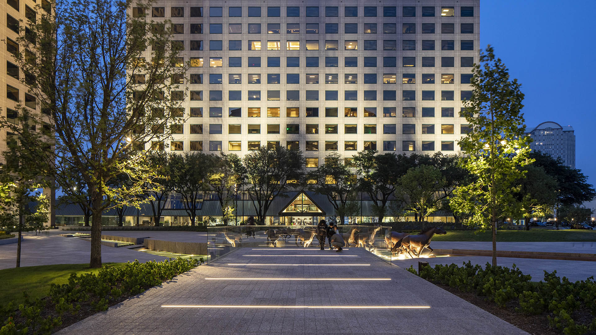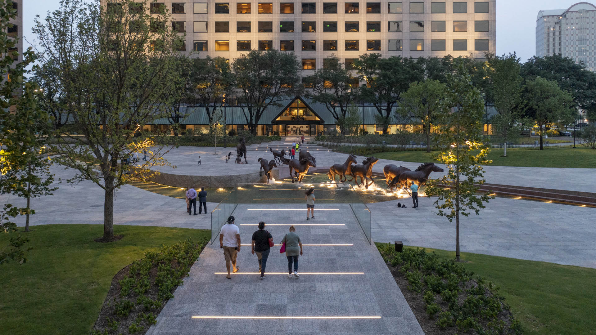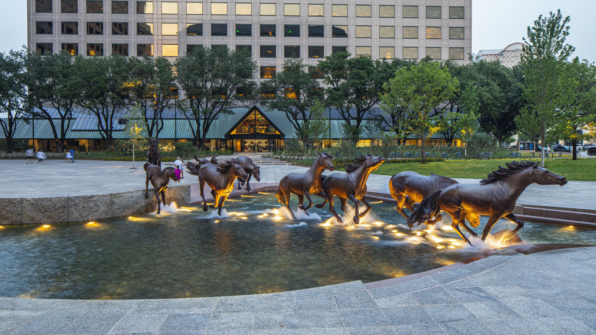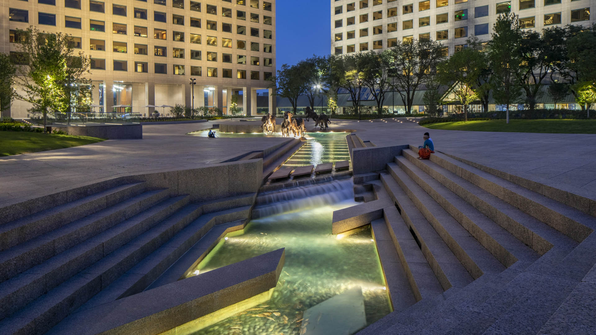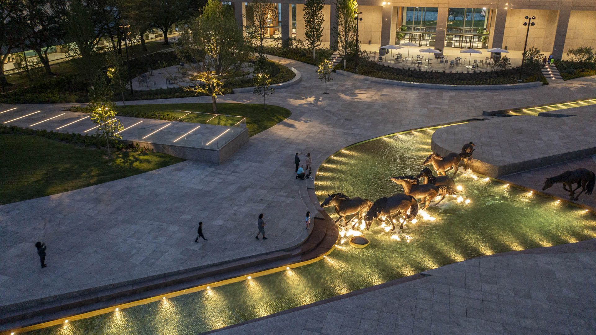For decades, Williams Square has been the walkable “living room” for Irving, Texas’s Las Colinas community. The plaza’s iconic bronze mustang sculptures, designed by artist Robert Glen, are among the state’s most iconic landscape features, speaking to the state’s identity and history.
SWA’s engagement with the plaza is longstanding, dating back to the 1980s. Initially, the plaza needed to take on a new life as a mixed-use environment. More recently, a growing number of live-work-play residents inspired a new role for Williams Square: one that retained its identity while promoting walkability and active transportation. The original redesign added green space and outdoor seating areas to encourage residents, visitors, and office workers to linger in an identifiably Texan landscape amid sleek new office buildings – recent efforts have reinforced these aspects.
With recent design updates, SWA has refurbished the plaza’s horse sculptures within their signature water feature, refreshing their patina and profile while maintaining the integrity of the original vision. A new overlook and additional shade features have been added to the site, making Williams Square a more fully activated destination that is linked to its surrounding district and continues to serve its ever-growing community. The site’s plantings remain native and local, with live oaks prominent, while the granite plaza and artfully eroded watercourse recall and celebrate the Texan landscape heritage.
Kingold Century Centre
This new mixed-use development features a complex program that includes a hotel, rental space for other companies, eateries, service apartments, and retail facilities. SWA’s design challenge was to create a common space that can be enjoyed by the disparate users on-site at any given time. A common plaza includes multiple restaurants on a terraced platform that...
East Quarter Mixed-Use
Two neighborhoods that abut the Downtown Dallas Central Business District have been disconnected for years by derelict blocks and buildings. The East Quarter Mixed-Use development establishes a walkable retail, dining, and entertainment connection between the thriving Deep Ellum Farmer’s Market and highly programmed Arts District. The project included the pres...
Zifeng Tower Nanjing
Nanjing Greenland International Commercial Center is an urban high-rise project containing two major sites, A1 and A2. The 450-meter main tower, Zifeng Tower, with its concentric rings of mixed trees and linear water features, is the focus of the A1 site. The landscape design encompasses existing parks as well as the adjacent historic features in o...
Poly Zhuhai
Large, flexible spaces offer both intimate and grand experiences.
This large mixed-use development located at the central axis of Hengqin Island, which was created from landfill near Macao. The site is to the south of the small Hengqin Mountain, facing a civic sports park on the other side.
The main office tower has a large, square footprint, elev...



