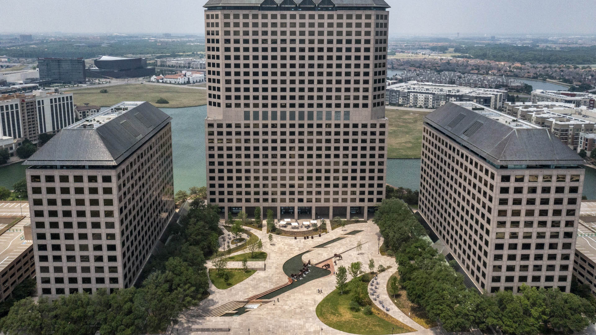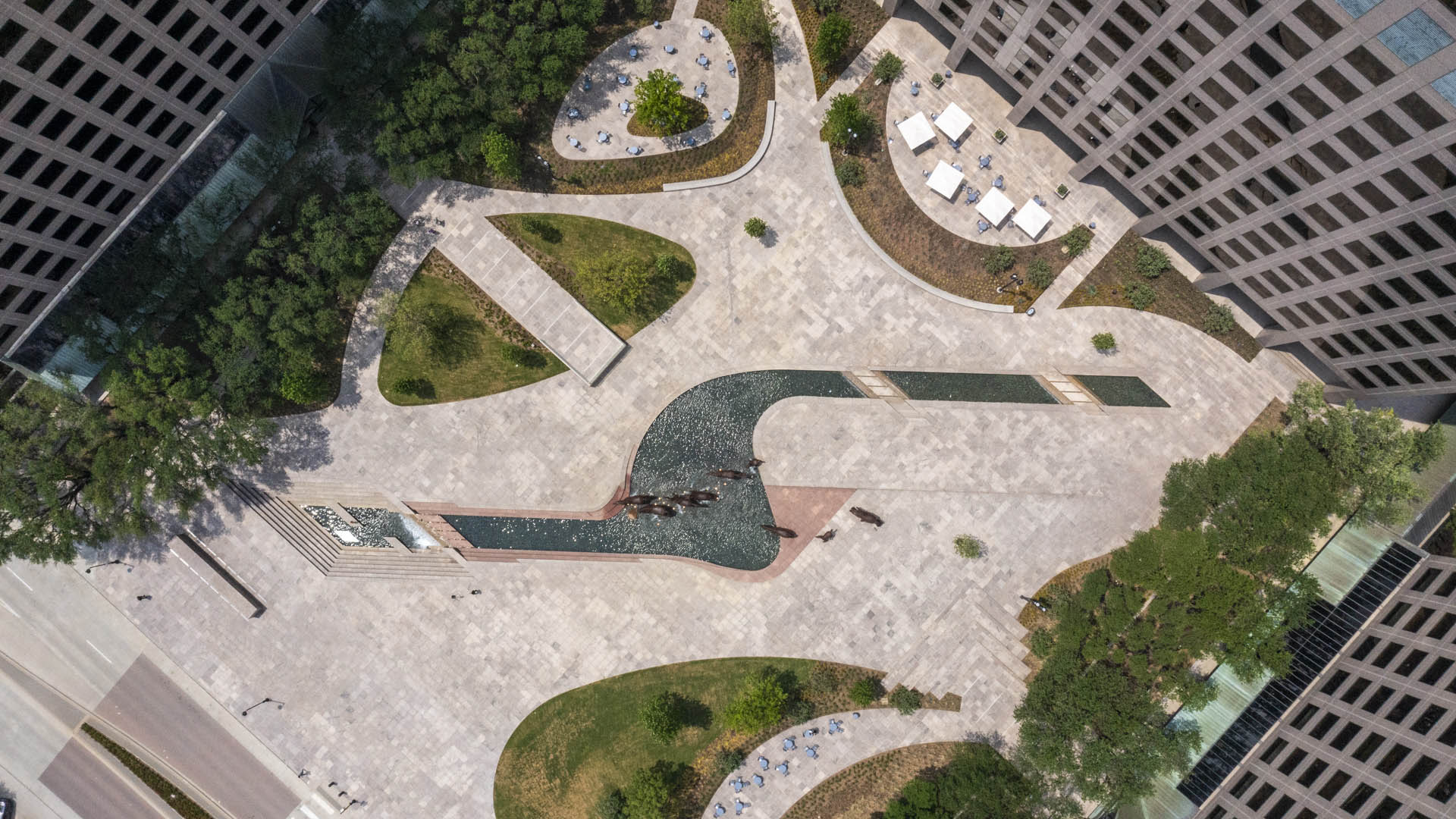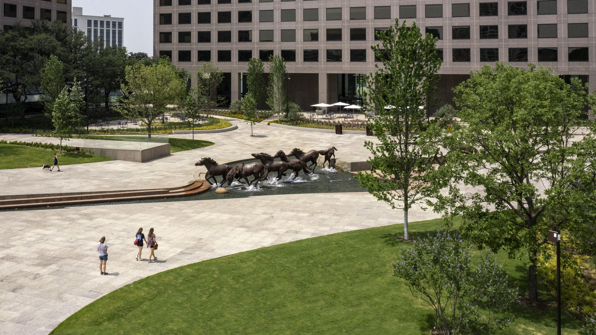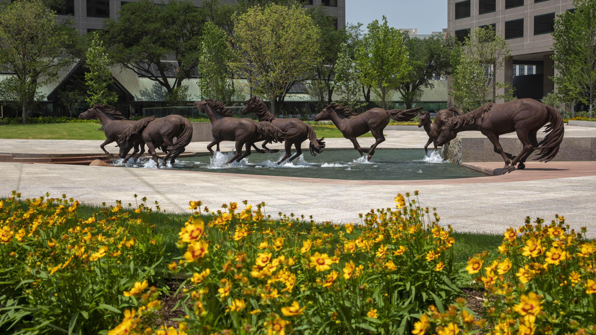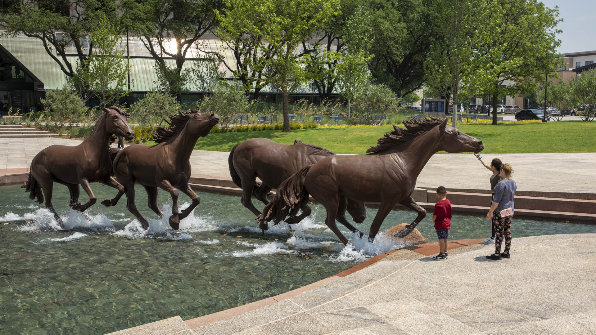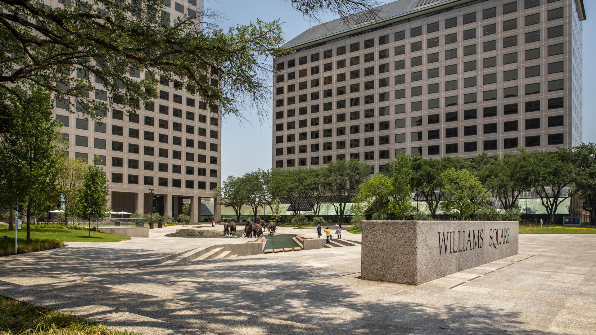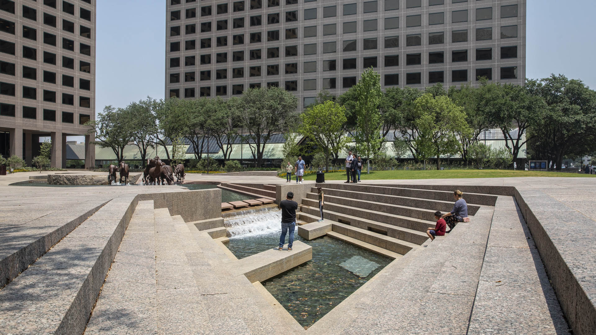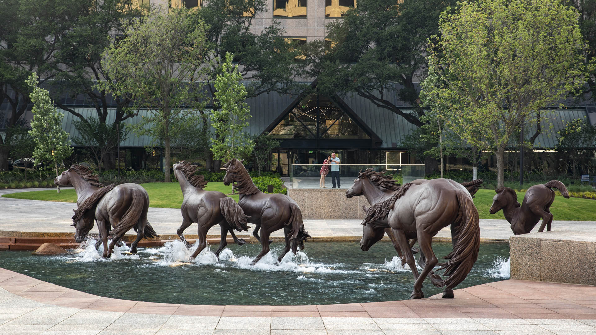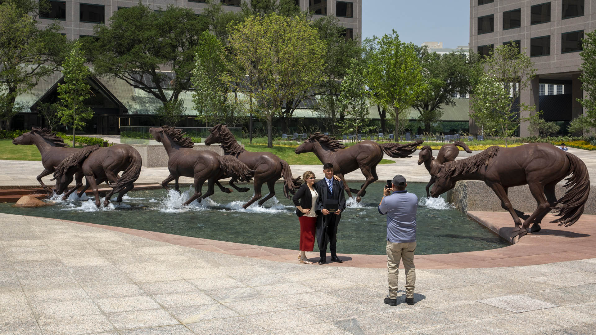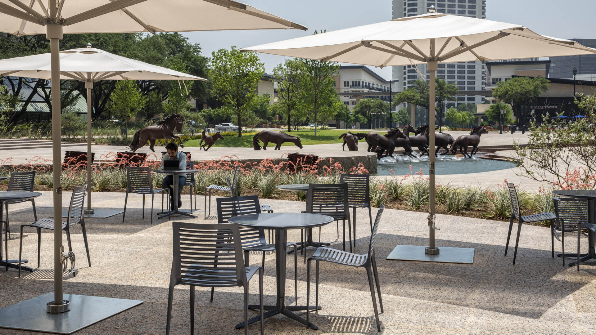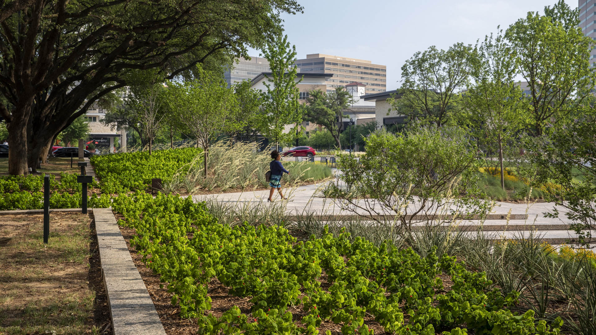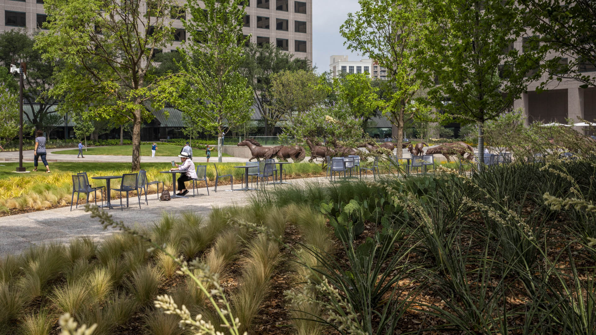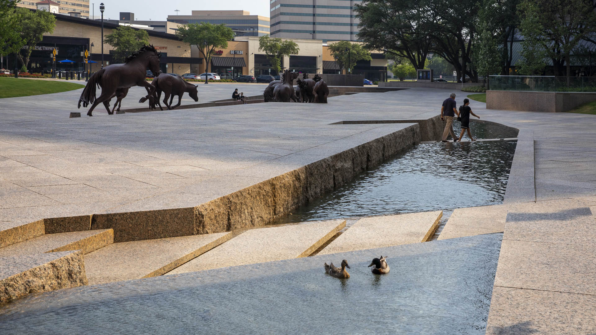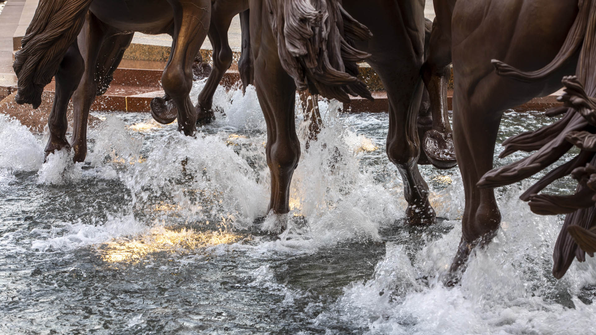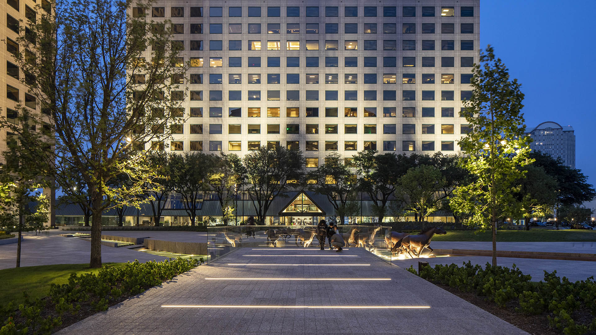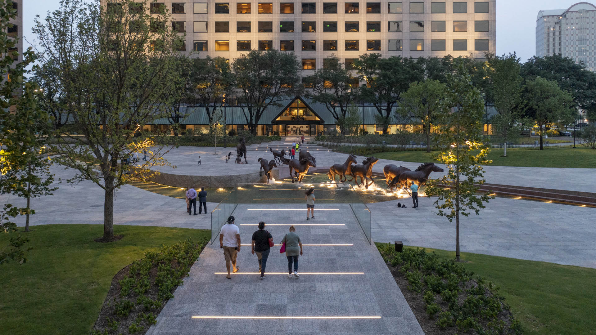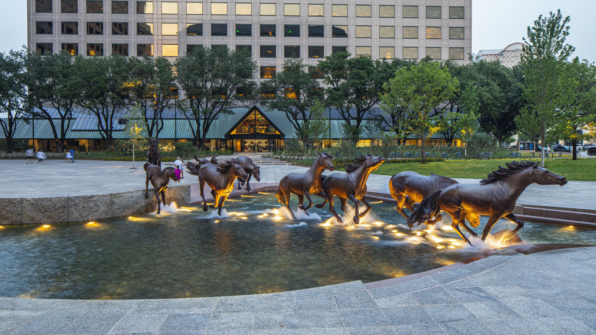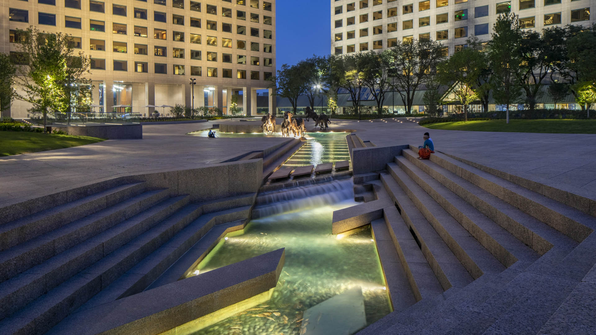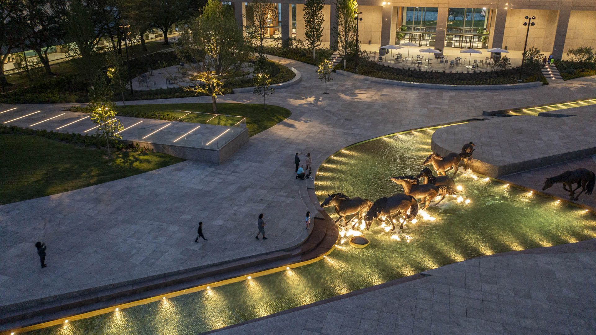For decades, Williams Square has been the walkable “living room” for Irving, Texas’s Las Colinas community. The plaza’s iconic bronze mustang sculptures, designed by artist Robert Glen, are among the state’s most iconic landscape features, speaking to the state’s identity and history.
SWA’s engagement with the plaza is longstanding, dating back to the 1980s. Initially, the plaza needed to take on a new life as a mixed-use environment. More recently, a growing number of live-work-play residents inspired a new role for Williams Square: one that retained its identity while promoting walkability and active transportation. The original redesign added green space and outdoor seating areas to encourage residents, visitors, and office workers to linger in an identifiably Texan landscape amid sleek new office buildings – recent efforts have reinforced these aspects.
With recent design updates, SWA has refurbished the plaza’s horse sculptures within their signature water feature, refreshing their patina and profile while maintaining the integrity of the original vision. A new overlook and additional shade features have been added to the site, making Williams Square a more fully activated destination that is linked to its surrounding district and continues to serve its ever-growing community. The site’s plantings remain native and local, with live oaks prominent, while the granite plaza and artfully eroded watercourse recall and celebrate the Texan landscape heritage.
Kingold Century Centre
This new mixed-use development features a complex program that includes a hotel, rental space for other companies, eateries, service apartments, and retail facilities. SWA’s design challenge was to create a common space that can be enjoyed by the disparate users on-site at any given time. A common plaza includes multiple restaurants on a terraced platform that...
Poly Future City
As the first phase of a large development along a new subway line in Beijing, Poly Future City suggests what’s to come. A sleek sales center features an interactive landscape with water features punctuating its pavilions, which boast WiFi, heated seating, and power outlets, all solar-powered. For this temporary building and landscape, SWA took care to invest i...
Nanchang Greenland Jiangxi Gaoxin
This urban open space within Nanchang’s new city center provides clear definition of building entries and functions while supporting outdoor gathering areas and circulation routes to enhance visibility, access, and full use of the project’s mixed-use program elements. The design of outdoor spaces and rooftops reflects the strong geometry of the signature tower...
Riyadh East Sub-Center
SWA provided comprehensive planning for a new 300-hectare commercial, mixed-use center in northeast Riyadh abutting the KKI Airport. This area is part of an urban management framework being developed to guide the future growth of the city. SWA developed a plan and implementation strategy to establish an urban center comprising residential neighborhoods, corpor...



