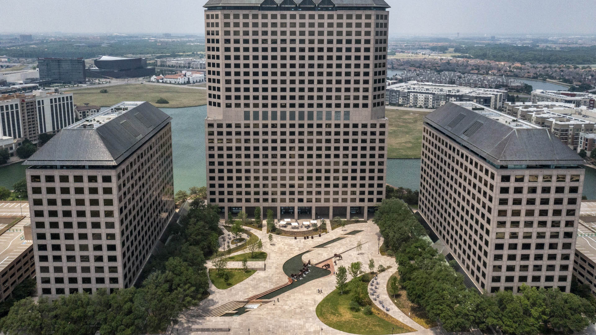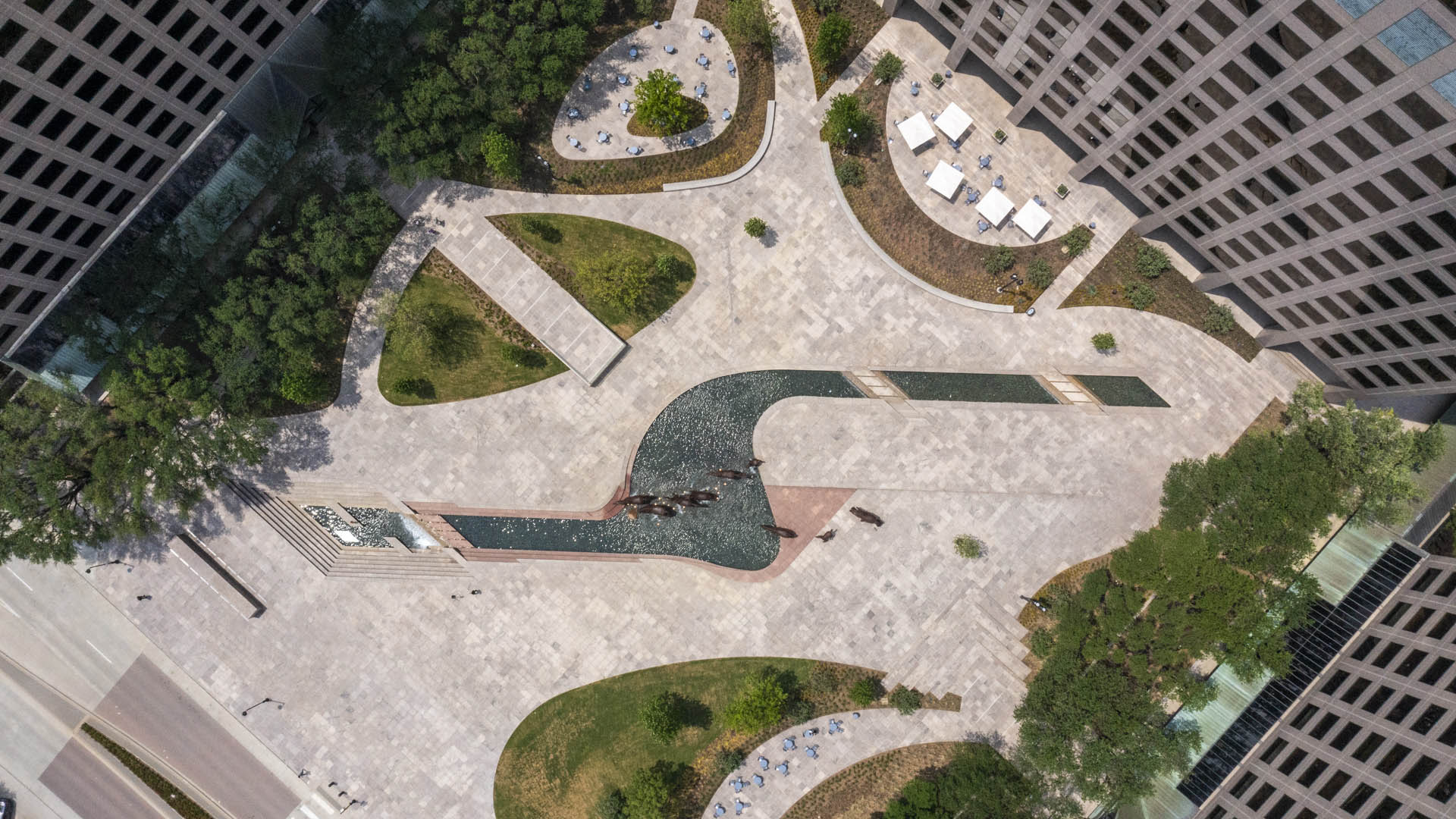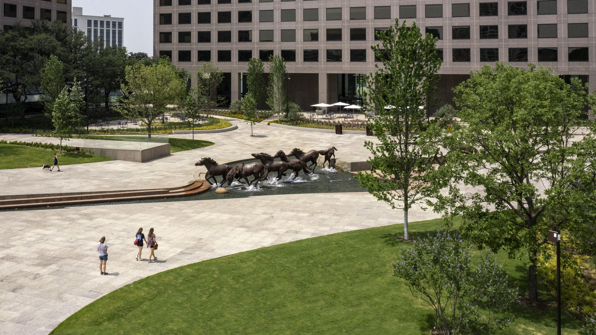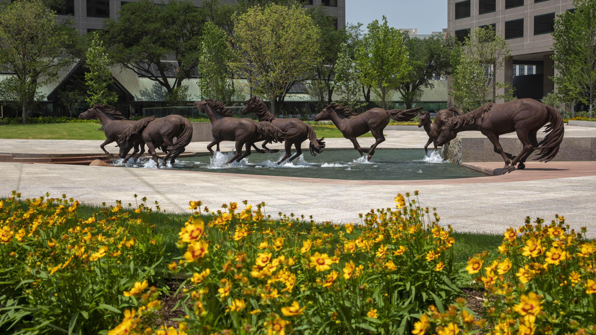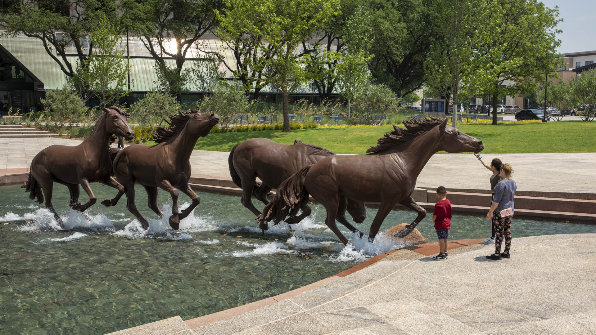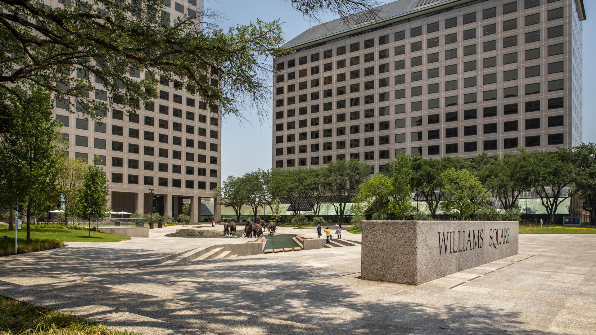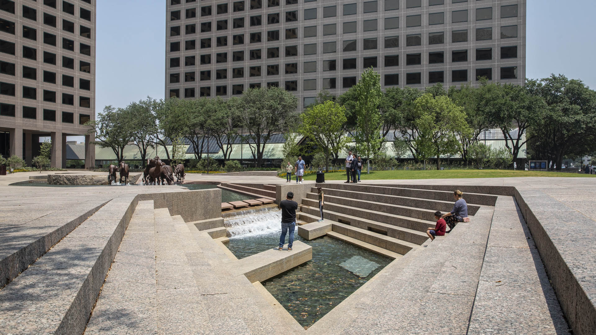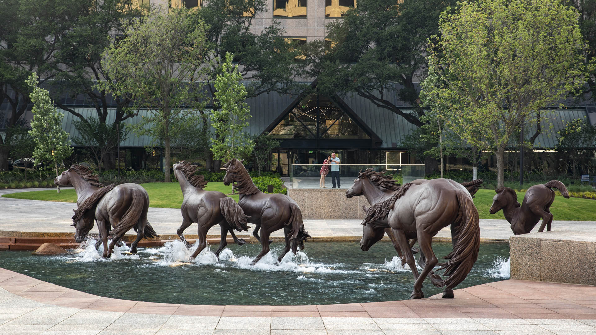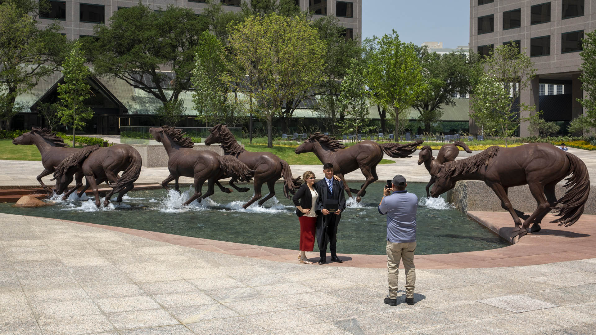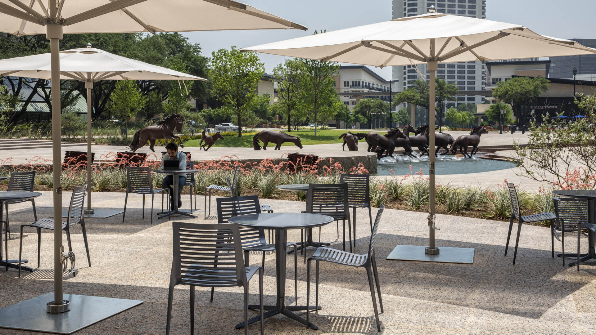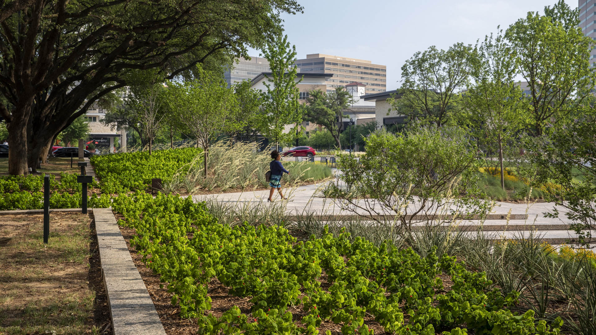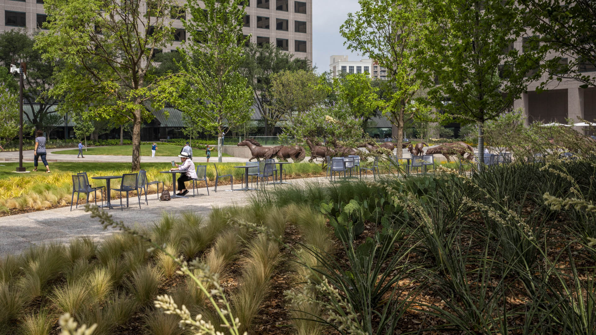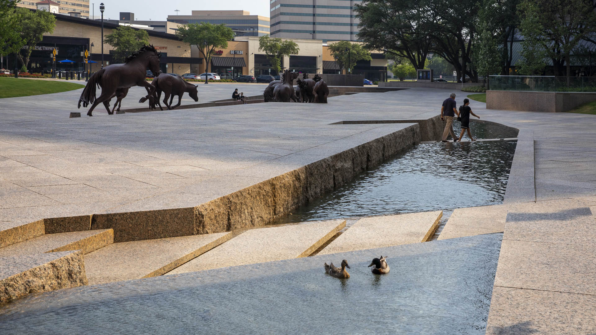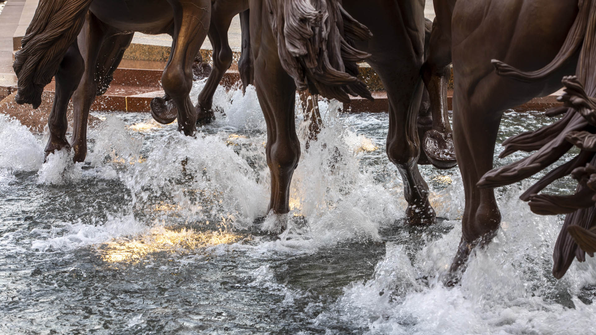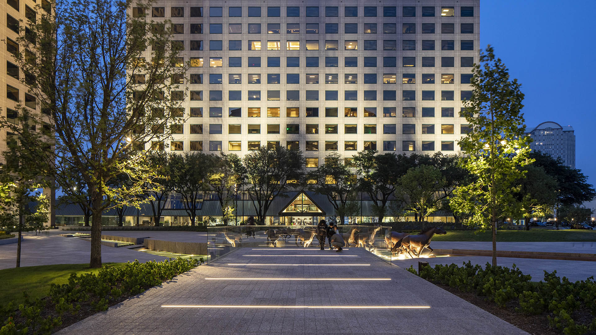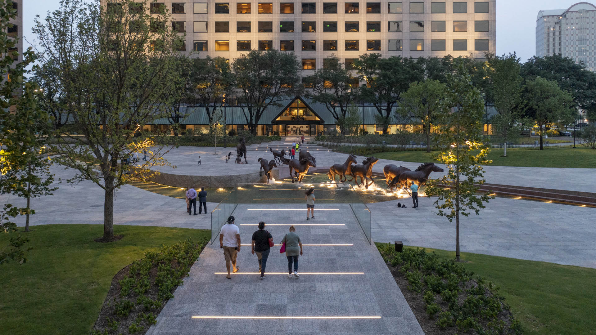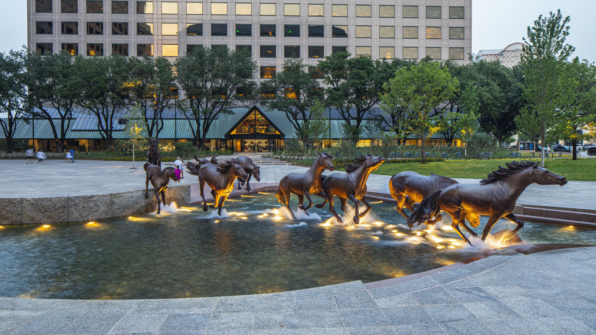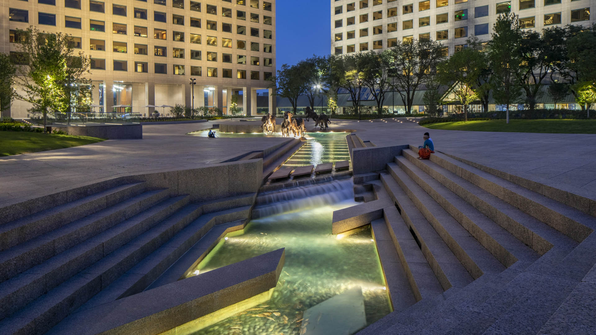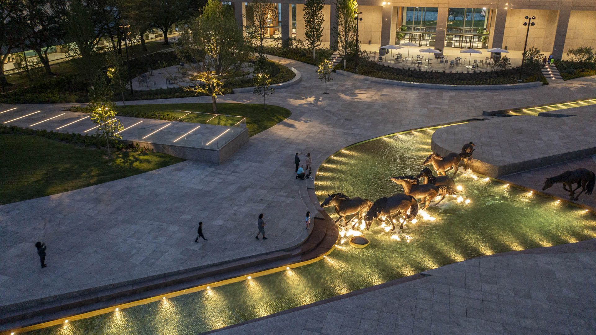For decades, Williams Square has been the walkable “living room” for Irving, Texas’s Las Colinas community. The plaza’s iconic bronze mustang sculptures, designed by artist Robert Glen, are among the state’s most iconic landscape features, speaking to the state’s identity and history.
SWA’s engagement with the plaza is longstanding, dating back to the 1980s. Initially, the plaza needed to take on a new life as a mixed-use environment. More recently, a growing number of live-work-play residents inspired a new role for Williams Square: one that retained its identity while promoting walkability and active transportation. The original redesign added green space and outdoor seating areas to encourage residents, visitors, and office workers to linger in an identifiably Texan landscape amid sleek new office buildings – recent efforts have reinforced these aspects.
With recent design updates, SWA has refurbished the plaza’s horse sculptures within their signature water feature, refreshing their patina and profile while maintaining the integrity of the original vision. A new overlook and additional shade features have been added to the site, making Williams Square a more fully activated destination that is linked to its surrounding district and continues to serve its ever-growing community. The site’s plantings remain native and local, with live oaks prominent, while the granite plaza and artfully eroded watercourse recall and celebrate the Texan landscape heritage.
Kaohsiung Waterfront Renovation
SWA, in association with Morphosis Architecture and CHNW, developed a vision for the future of Kaohsiung Harbor Wharfs, which includes 114 hectares of prime waterfront property formerly used for cargo shipping. The site, located in the shipping heart of Kaohsiung, Taiwan, was historically subjected to environmental neglect and rampant uncontrolled development....
Heights Mercantile
Heights Mercantile is a mixed-use space centered on a bike trail in the heart of the beloved Houston Heights neighborhood. It transformed vacant office and warehouse sites into a community-anchoring redevelopment featuring 16-first-to-market specialty brands and four chef-driven restaurant concepts. As the development’s backbone, adjacent hike and bike trails ...
La Via
Embracing the legacy of Scottsdale and re-imagining its development possibilities, La Via is positioned as a village of the future that looks beyond simple mixed-use functionality. By aggregating innovation-centric businesses, artists-in-residence, and a rich network of open spaces, La Via will engender unique associations and collaborations that will propel N...
325 5th Avenue Plaza
A new residential tower has risen across the street from the Empire State Building. As a zoning incentive, a new public plaza was included to attract and accommodate the area’s tourists as well as its diverse office and residential neighborhood. The space is defined by a clean, contemporary design composition of spaces, elements and custom furniture meant to f...



