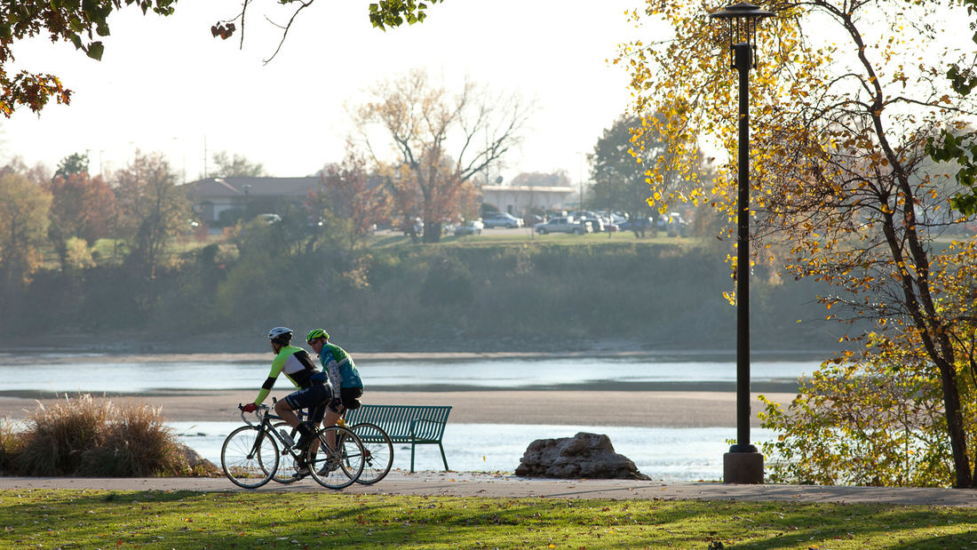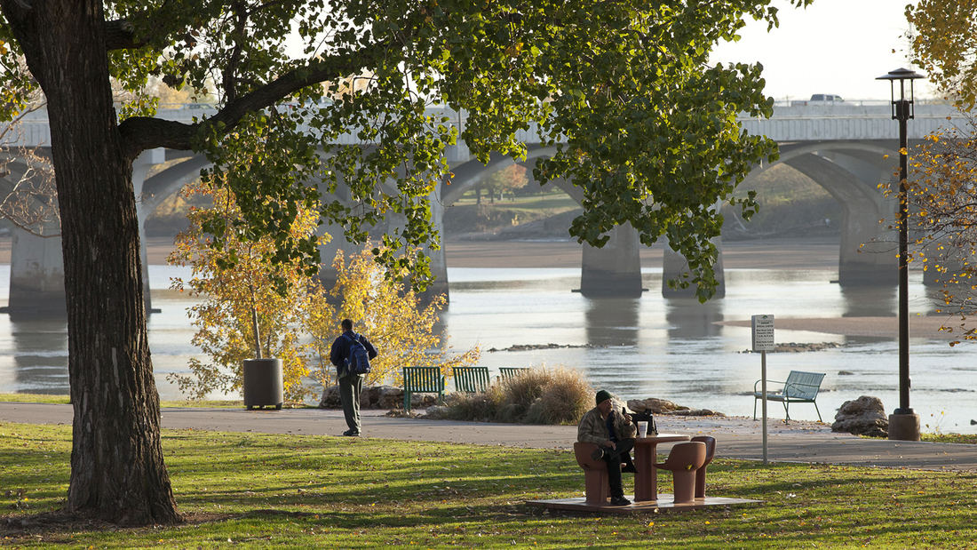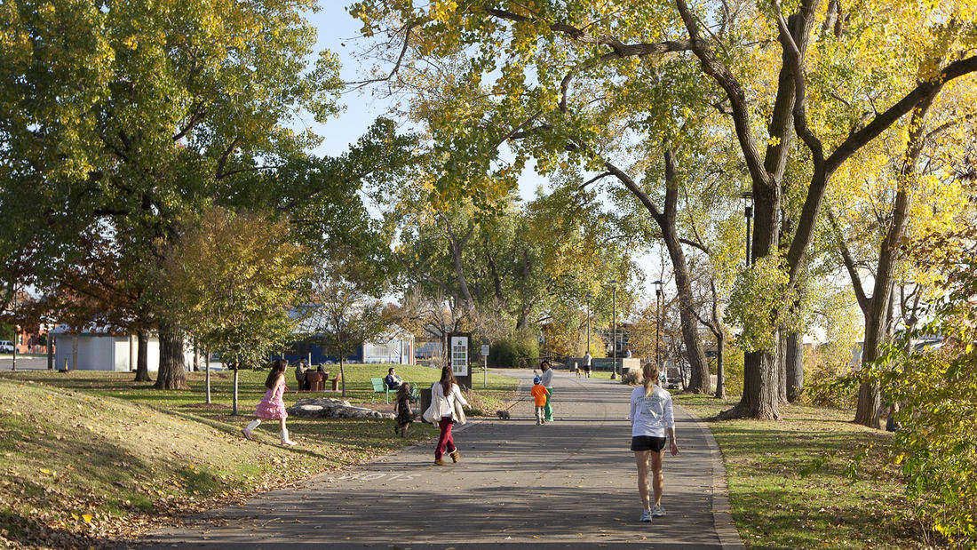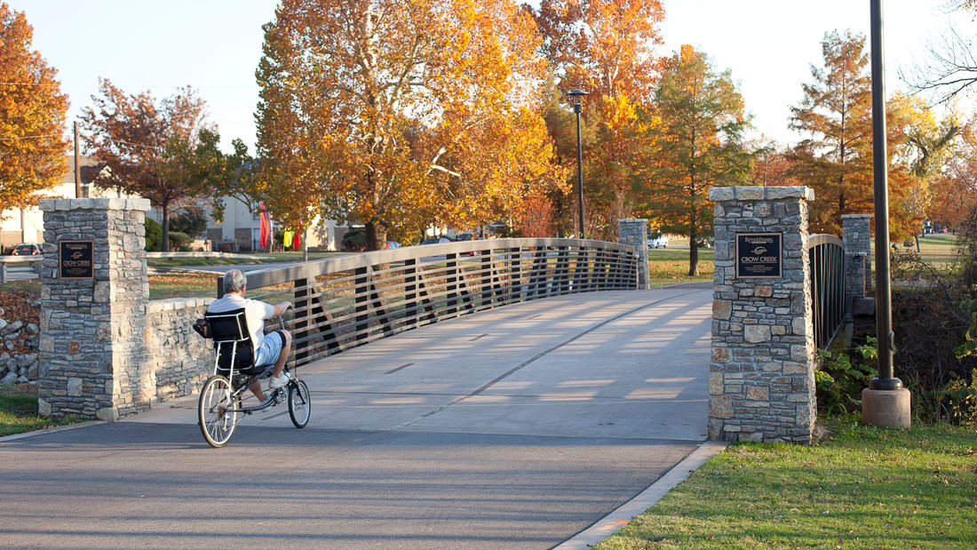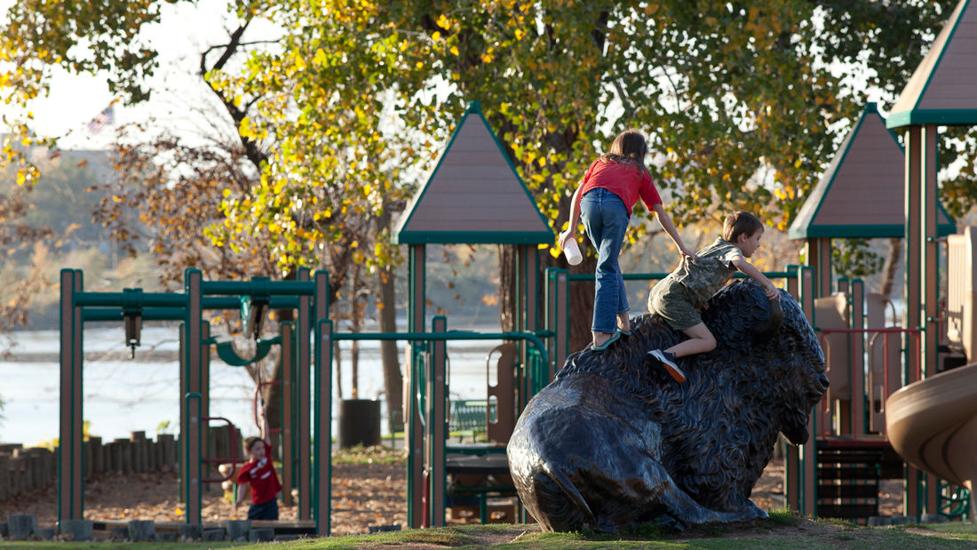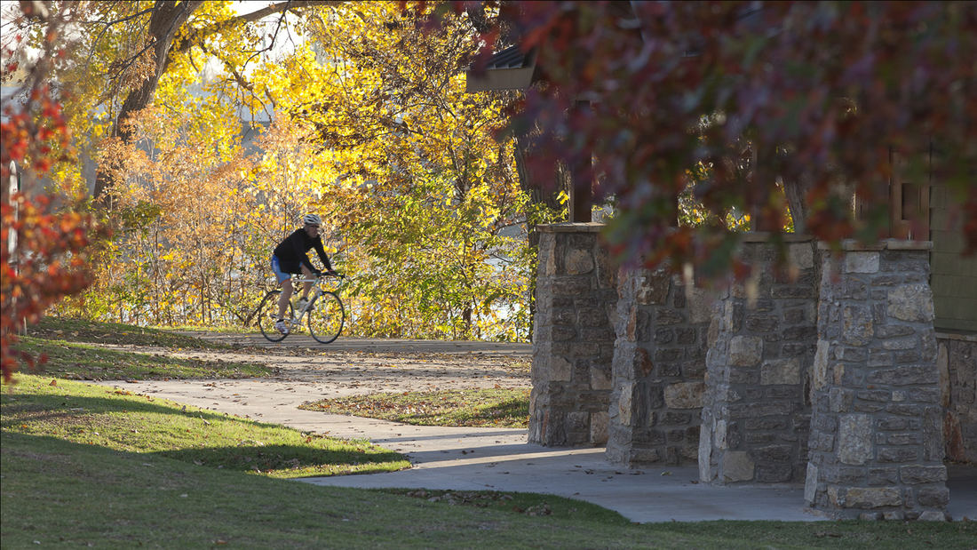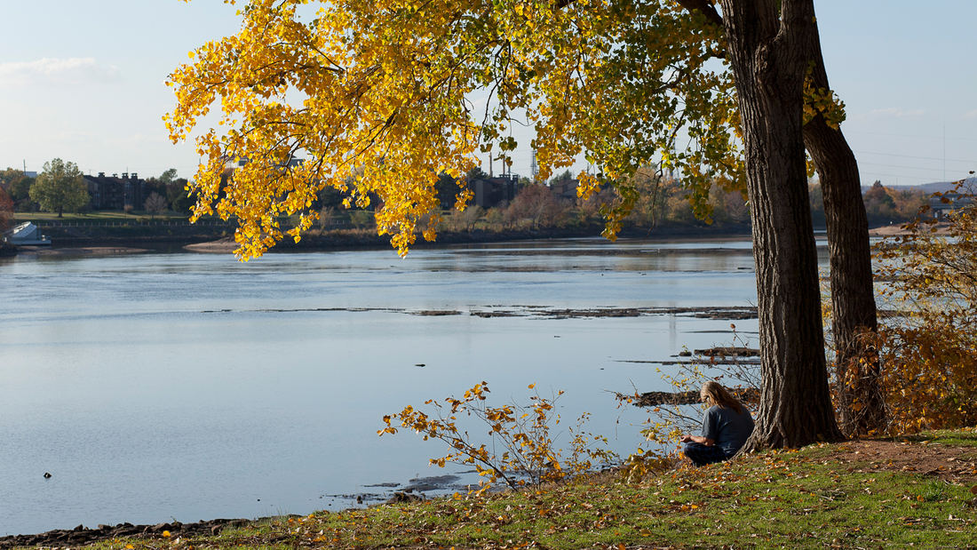SWA directed conceptual studies for incorporating a landmark residential estate, a multi-family housing complex and a creek corridor into the adjacent Arkansas River waterfront of Tulsa, Oklahoma. Recently acquired by a local community foundation, the total 64-acre area features sweeping lawns and a historic home that provides much-needed space for the city’s popular River Parks system.
The design concepts explore options for realigning, submerging, and bridging over Riverside Drive in order to connect adjacent neighborhoods to trails and open space along the river, including the recently constructed and SWA-designed 41st Street Plaza and refurbished trails.
Waterside activities will include a whitewater-kayaking venue, launching for other small boats, and pedestrian plazas. A children’s discovery museum will create a regional attraction within the estate area, with pavilions clustered within the wooded perimeter to maintain the signature open lawn area. Existing multi-family housing will be intensified, with recommendations for additional property acquisition to extend trail connections to other city neighborhoods and destinations.
Guiyang Hot Springs
Guiyang Hot Springs, located in Guiyang City, China, brings together the rhythm of the Nanming River, and surrounding trails and trees to create a new urban ‘living room’ in the interstitial space created by new development and roadway infrastructure. Nestled into a mountainous site, the master planning addressed elevation changes of up to 100 meters and the e...
Dubai Hills Boulevard and Public Realm
Envisioned as a garden oasis strategically situated where city meets desert, Dubai Hills will be a vibrant yet elegant mixed-use community for 21st-century living. The key public realm element of this massive 1,000-hectare development is a 5.6-kilometer urban boulevard lined with shops, residences, and offices along the district’s central spine. SWA/Balsley de...
Shenzhen Longgang River Blueway
Shenzhen’s Blueway Initiative is envisioned to activate the industry and culture of its urban communities, unlock the tremendous land value of the watershed, and inject sustainable vitality into Shenzhen’s future growth. The design is inspired by the interplay of the blueway’s five systems: hydrology, ecology, leisure, industry, and culture. The design strateg...
Baton Rouge Lakes
The 275-acre Baton Rouges Lakes system is a series of six lakes in central Baton Rouge adjacent to Louisiana State University, three major parks, and a diverse mix of neighborhoods. Recognizing opportunity in crisis, a newly funded master plan provides sound ecological restoration methods that will heal a dying lake system while reconnecting the region to its ...


