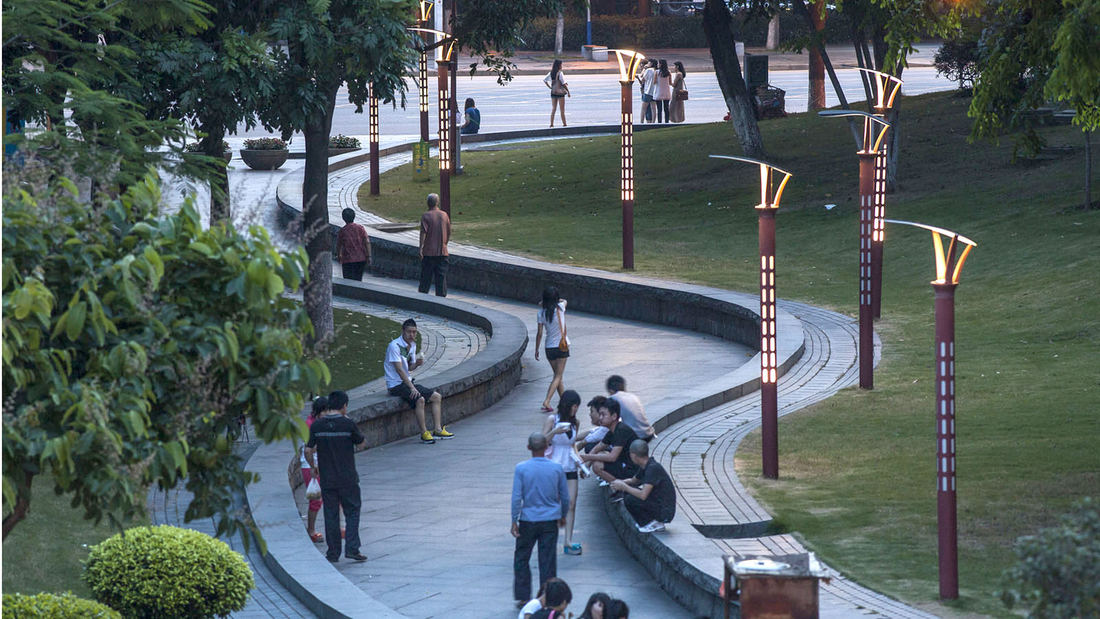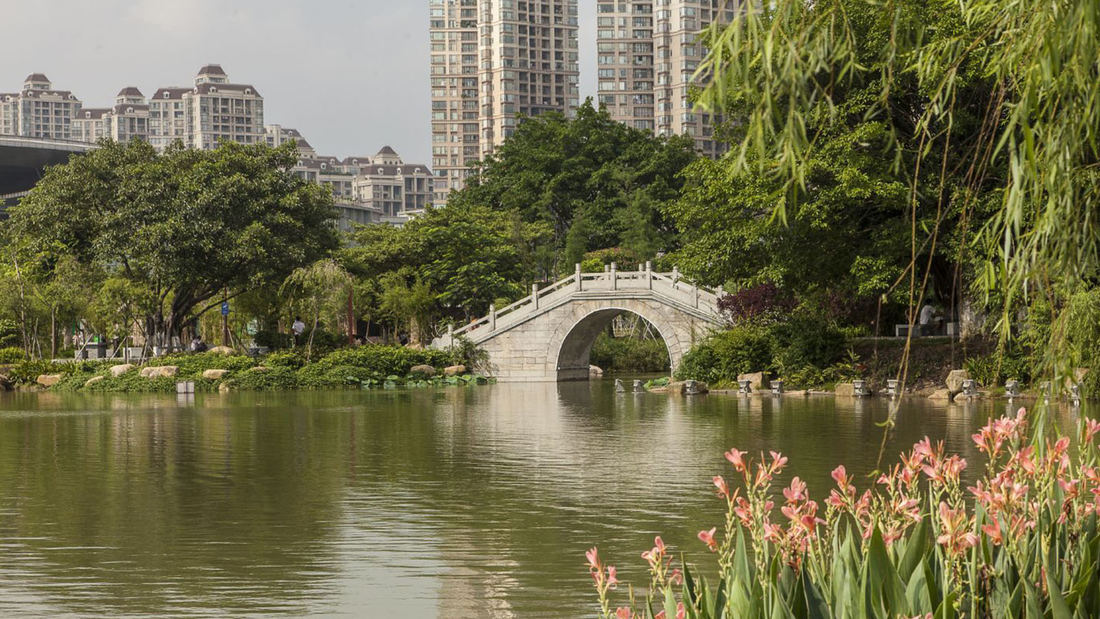Nanhai Citizen’s Plaza and Thousand Lantern Lake Park exemplifies the exciting and innovative opportunities for master planning and urban design in new international communities. The site is located in the newly established city of Nanhai, and consists of a commercial precinct, public parks, and civic buildings arranged around a series of lakes and waterways. The waterways act as the connecting element between the larger site, providing transportation networks that run through the entire park. The centerpiece of the park, Citizen’s Plaza on Thousand-Lantern Lake, provides an active public gathering space that transitions from day to night with unique streetscape and lighting elements. The relatively blank canvas allowed for SWA to create a master plan that will be able to grow over time and inspire and connect the city of Nanhai well into the future.
The Landscapes of Wuhai
The Inner Mongolian city of Wuhai is transforming from focusing on coal mining as its main industry to tourism. This very special place has many different, striking landscape types located within just 1666 sq. kilometers: sand dunes, mountains, and wetlands, plus adjacency to the Yellow River. Consequently, the city has decided to boost its tourism. Already pl...
Paveletskaya Plaza
Situated along Moscow’s Ring Road and adjacent to the legendary Paveletsky Station transportation hub, the park at Paveletskaya Plaza will both cover and reveal the new bustling underground retail facility below while also serving as a landmark destination for residents and visitors alike.
The extraordinary retail and architectural vision for Paveletska...
Xingfa Cement Plant Quarry Park Masterplan
Beijing Xingfa Cement Plant Quarry, founded in early 1990s, an exposed scar of rocks locates between the Great Wall and Yanqi Lake, is being reconsidered into an ecological and picturesque rural park in relationship with the adjacent regenerating cement plant. Established around the contextural culture, research, and technology oriented position, the design fo...
South Waterfront Greenway
A bold new plan for the area along the Willamette River includes a 1-1/2 mile extension of the City’s downtown’s parks and the reclamation of the river’s edge for public recreation. Working closely with the City of Portland, developers, and natural resource advocates, the design team devised a rational plan that places access and activity in targeted nodes wit...
















